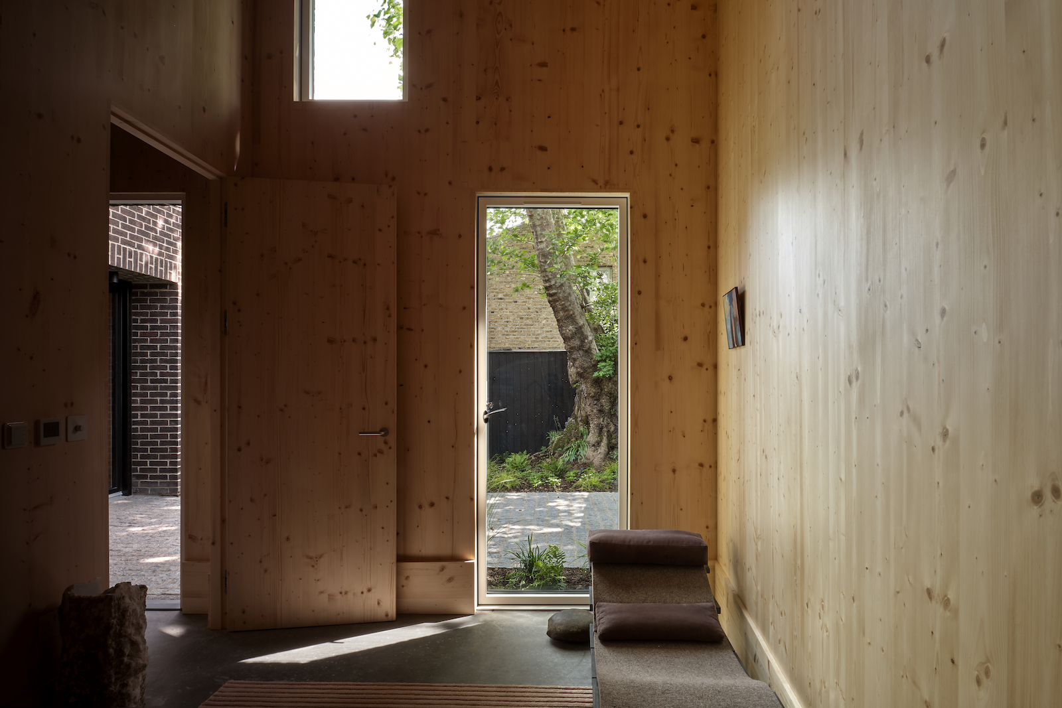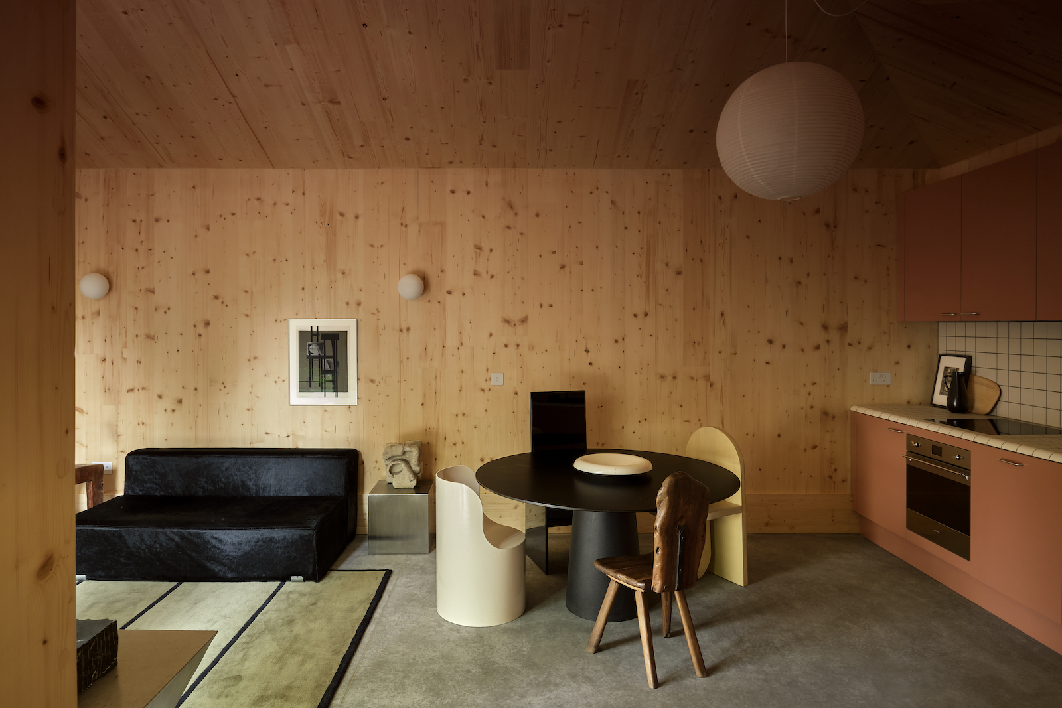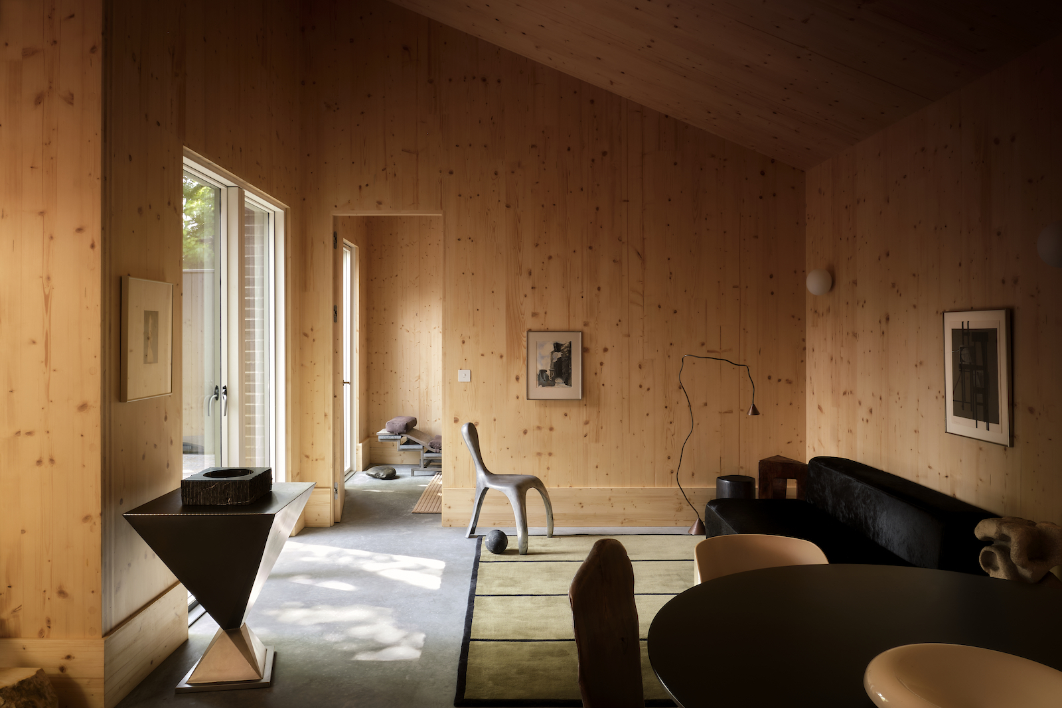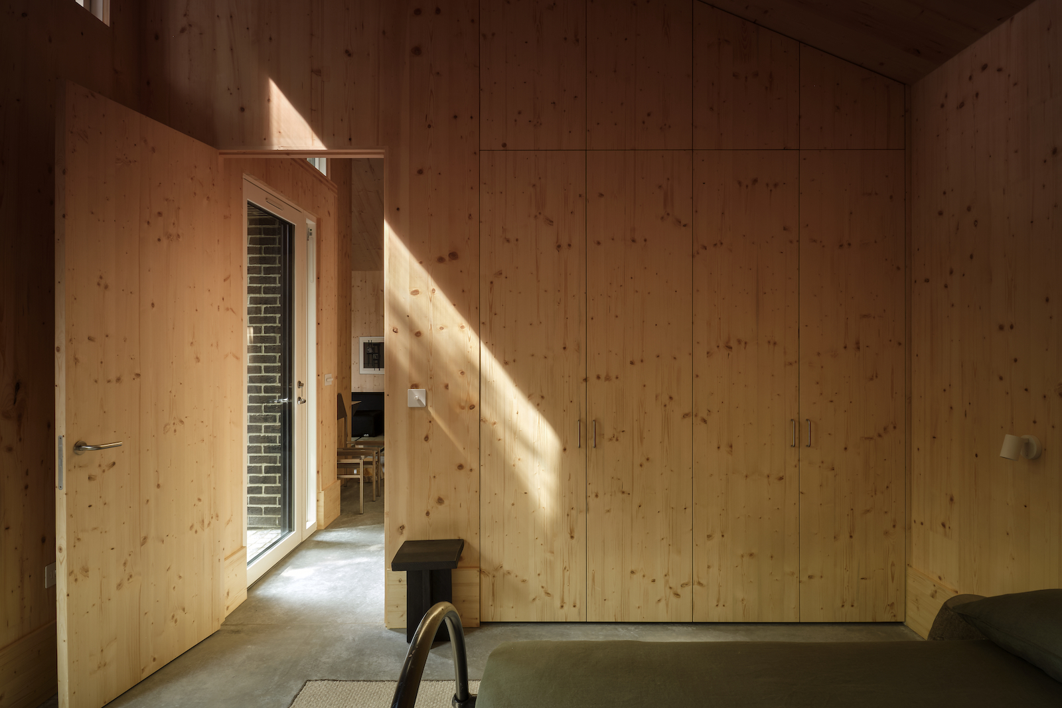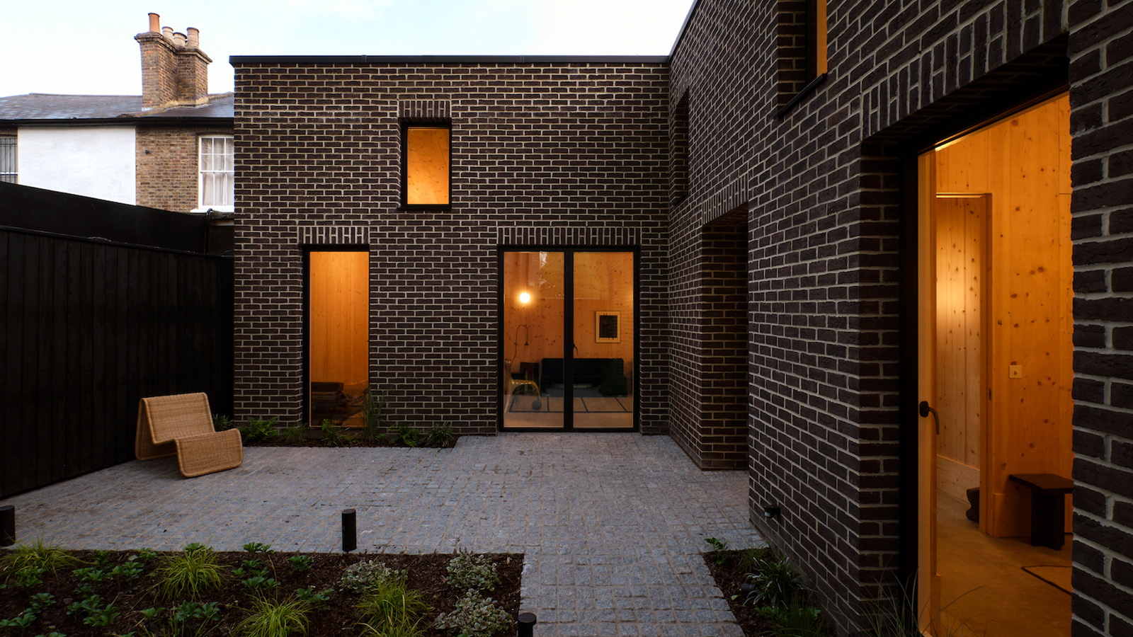
First impressions of this London home, titled Tree Courtyard House, include rooms enveloped in grainy spruce, soaring angular volumes, intriguing design-led furniture and sightlines drawing the eye towards a fern-planted private courtyard. It would be an enticing proposition anywhere and all the more attractive for being a few steps from the bustle of a popular east London street.

Tour this quietly elegant London home
The client, an admirer of architects ao-ft’s multi-award-winning Spruce House – the home and HQ of the practice’s founders Liz Tatarintseva and Zach Fluker – asked them to design a new house in a then-scruffy yard, tucked behind a restaurant in Walthamstow Village. The two-bedroom detached brown-brick house is now wrapped around a courtyard garden, with the tree as the focus for many of its vistas.
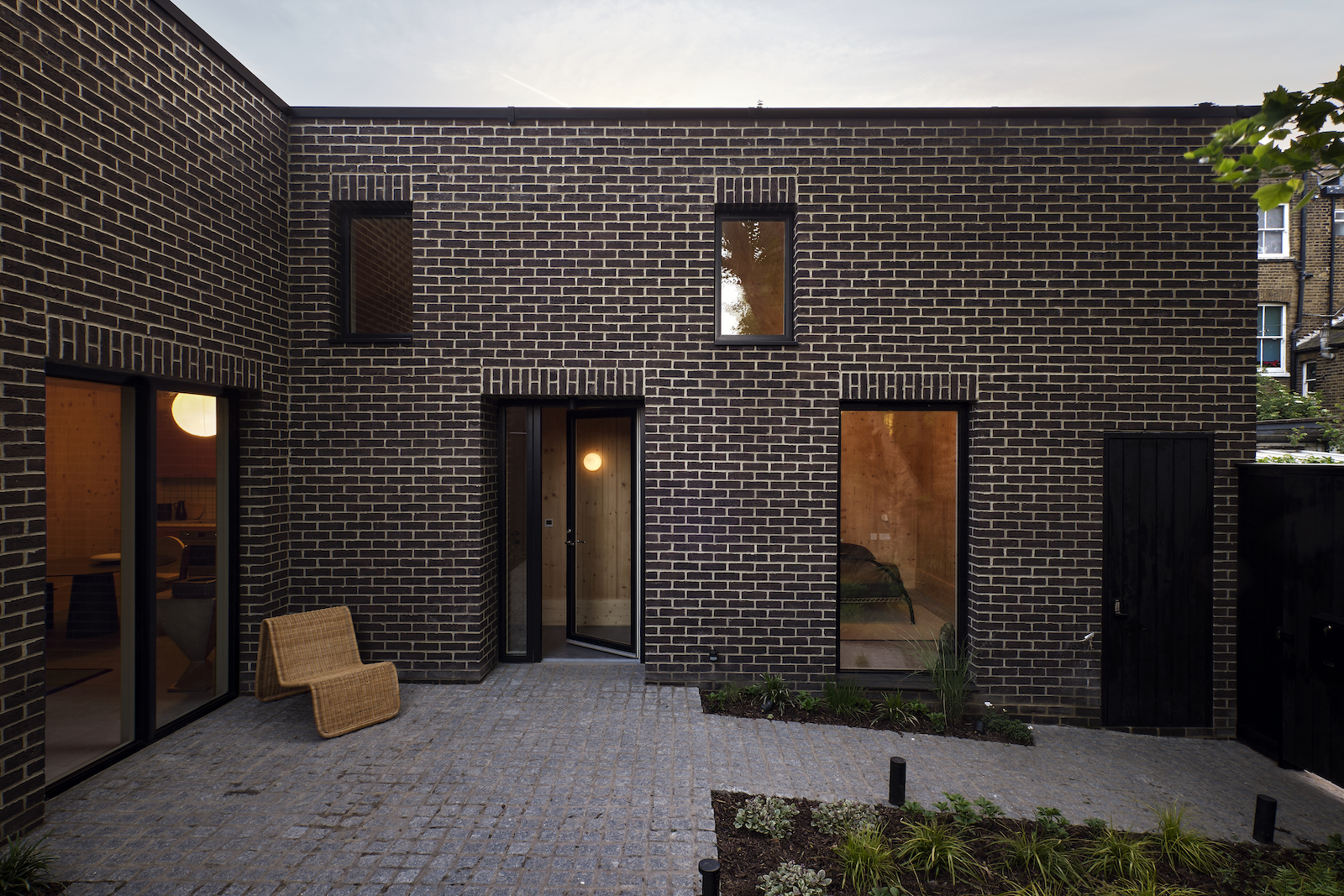
In collaboration with high-end estate agent Aucoot, local design gallery Monument has been given a free hand in choosing the furniture, art and objects inside. ‘We are always looking for the unique in our work, the architecture of the Tree Courtyard House was so interesting to us. And it’s always fulfilling to be given carte blanche to express ourselves,’ says Leah Forsyth-Steel, who co-directs Monument along with Victoria Spicer.
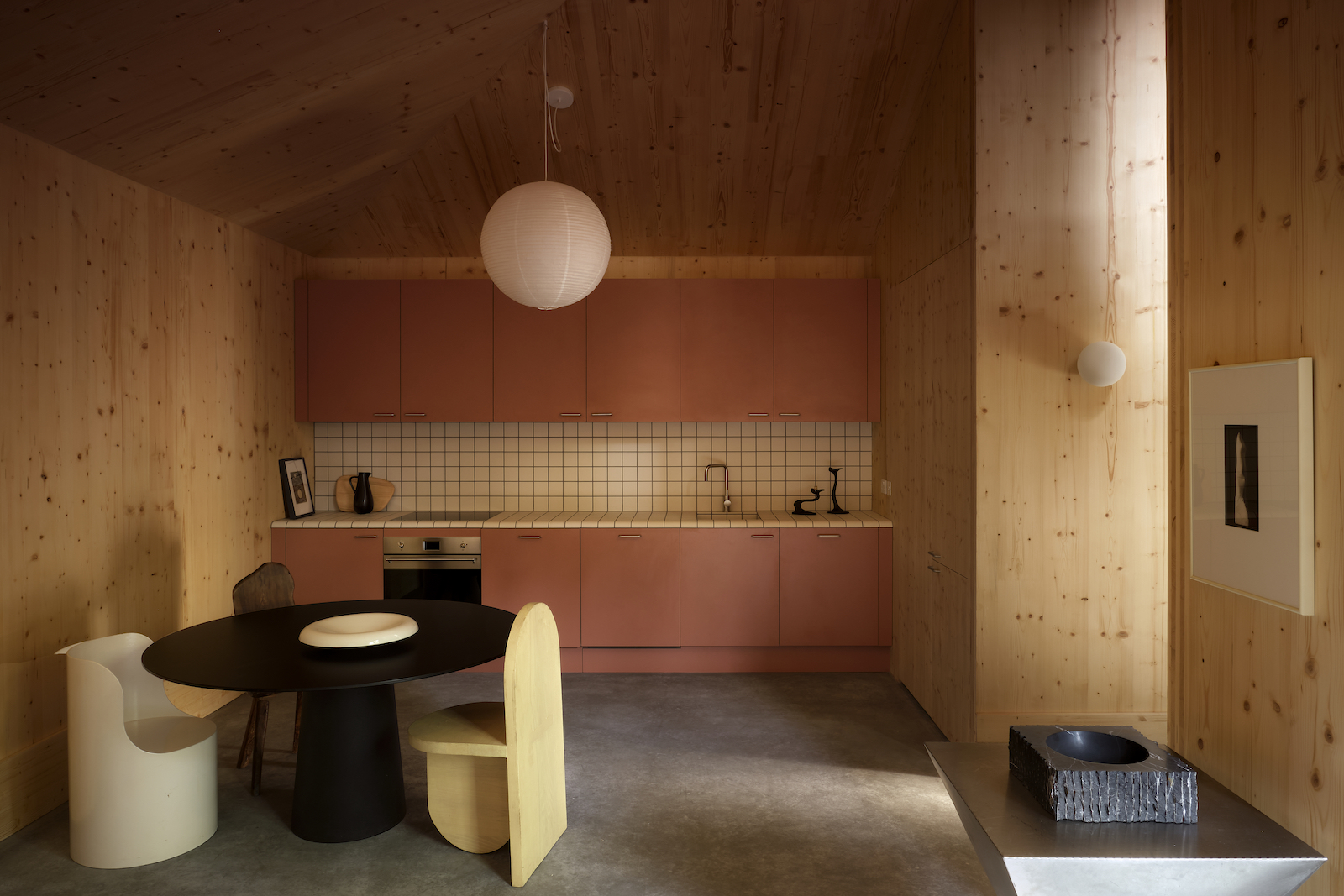
Monument’s main consideration was to create a mix that sat comfortably with timber in the space, while presenting thoughtful juxtapositions – such as the deliberately eclectic mix of chairs that sit in dialogue around the simple dining table. Wood as largely avoided in favour of materials such as stainless steel in stone, as well as rugs by Nordic Knots ‘these tie everything together and really anchor the rooms’, says Forsyth-Steel.
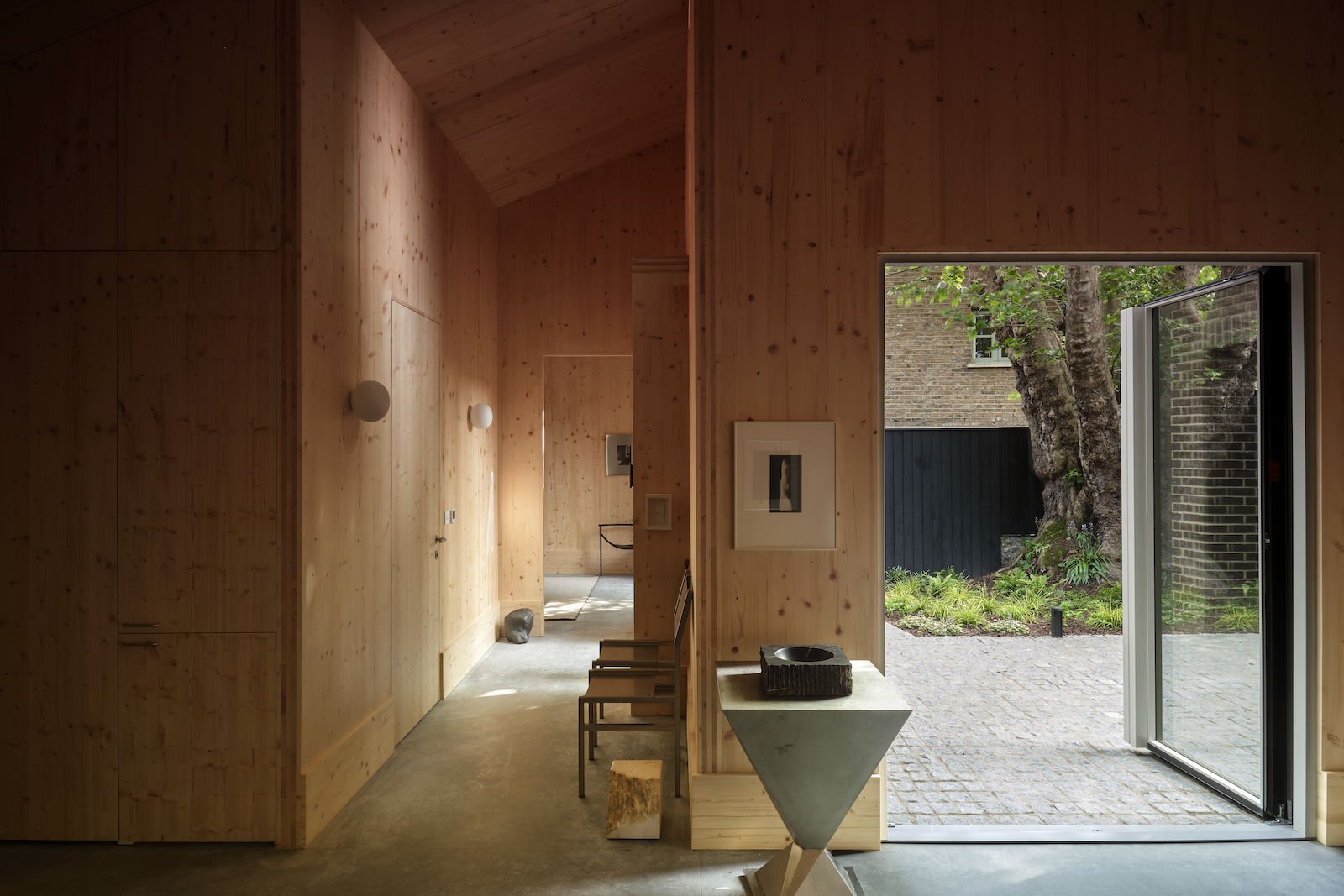
Crucially, Monument was keen to operate with a light touch, responding to the home's calming vibes. ‘We wanted it to have a gallery-esque feel, not to be too cluttered or domestic,’ says Spicer. A key piece that informs the project is the Christoph R Siebrasse daybed in the second bedroom, as Forsyth-Steel explains: ‘It’s called “Contemplation”, which we felt was in keeping with the intention for the whole space.’
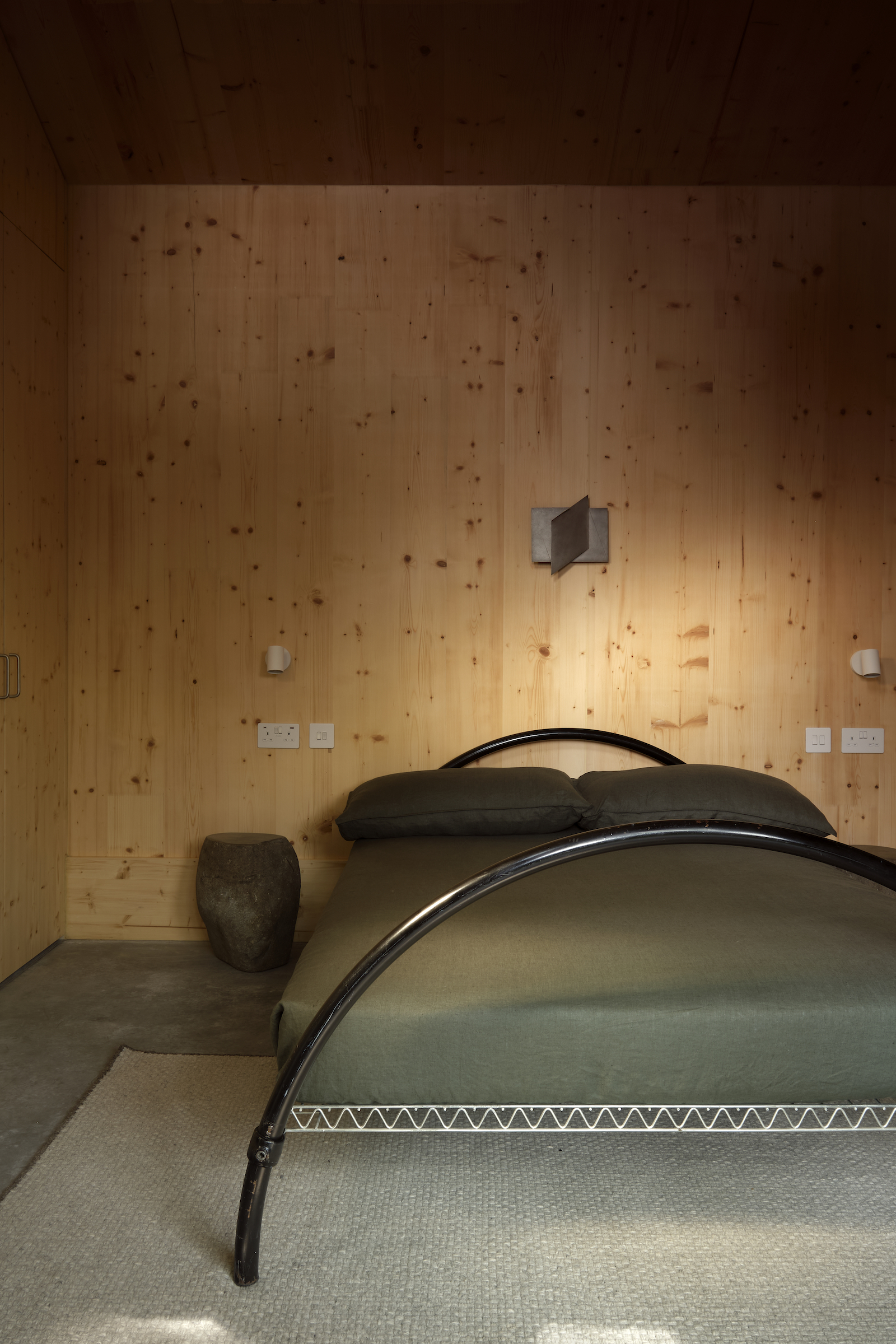
The home's dappled light inside, and the principal material, spruce, in a cross-laminated pre-fabricated form support this concept, creating a serene atmosphere. The Portuguese Topcer tiles used in the kitchen and bathroom, with their clean gridlines, were chosen to create a contrast with the organic patterns within the grain of the spruce.

'Tree Courtyard House maximises space and light within a constrained site. Windows are positioned at high and low levels to connect with garden and tree foliage, providing an interesting play of light throughout the day,' says Tatarintseva.
