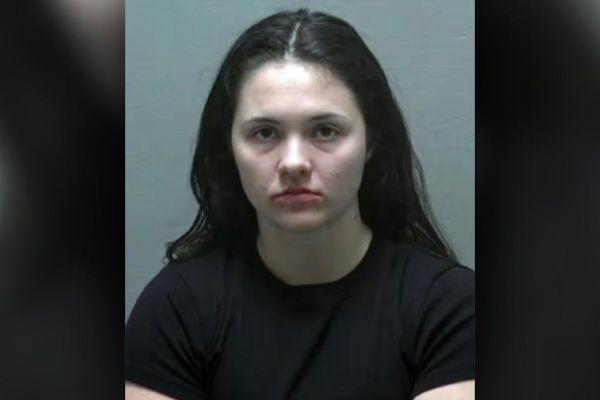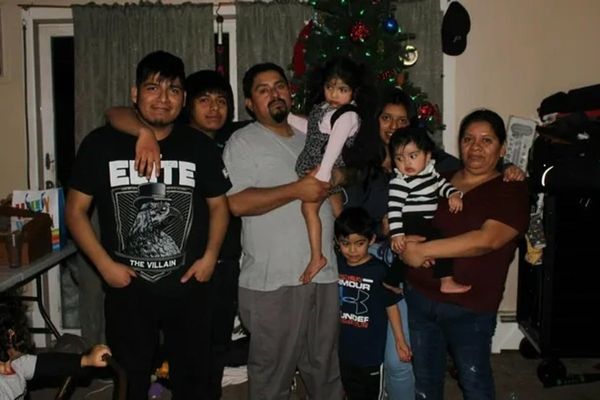
Former UK prime minister Boris Johnson and his wife, Carrie Johnson, have moved into their new family home in Oxfordshire.
Brightwell Manor is the Grade II-listed property where the Johnsons are planning to raise their growing family. The couple, who married in 2021, share two children and have a third baby on the way.
According to reports, Boris agreed to buy the nine-bedroom country house in February. It is said to have been listed for sale for “offers in excess of £4m”. However, it is not known exactly how much the controversial politician purchased the property for.
Carrie confirmed the family had moved into the property on Tuesday 30 May, as she shared an Instagram Story showing their dog, Dilyn, looking out of one of the windows.
The couple’s previous home, a four-bedroom townhouse in Camberwell, south London, was put on the property market for £1.6m in August last year. It was purchased for £1.2m in 2019, meaning they would have made a £400,000 profit if their asking price was met.
Boris and Carrie also lived in 10 Downing Street from July 2019 to September 2022, while he was prime minister. It was later revealed that they spent £200k on refurbishing the flat after hiring upmarket interior designer Lulu Lytle. Some of the changes they made included putting up £2,260 worth of gold wallpaper and buying sofas valued at £15,000.
The Johnsons might have different plans for decorating their new manor, parts of which date back to the mid-17th century.
Here is everything we know about Brightwell Manor.
The history
The property, located in the village of Brightwell-cum-Sotwell in Oxfordshire, boasts original Tudor and Georgian features as it was built over the two periods.
It is believed that in the 1150s, the Norman King Stephen built a moated siege castle on the site where the manor house now stands.
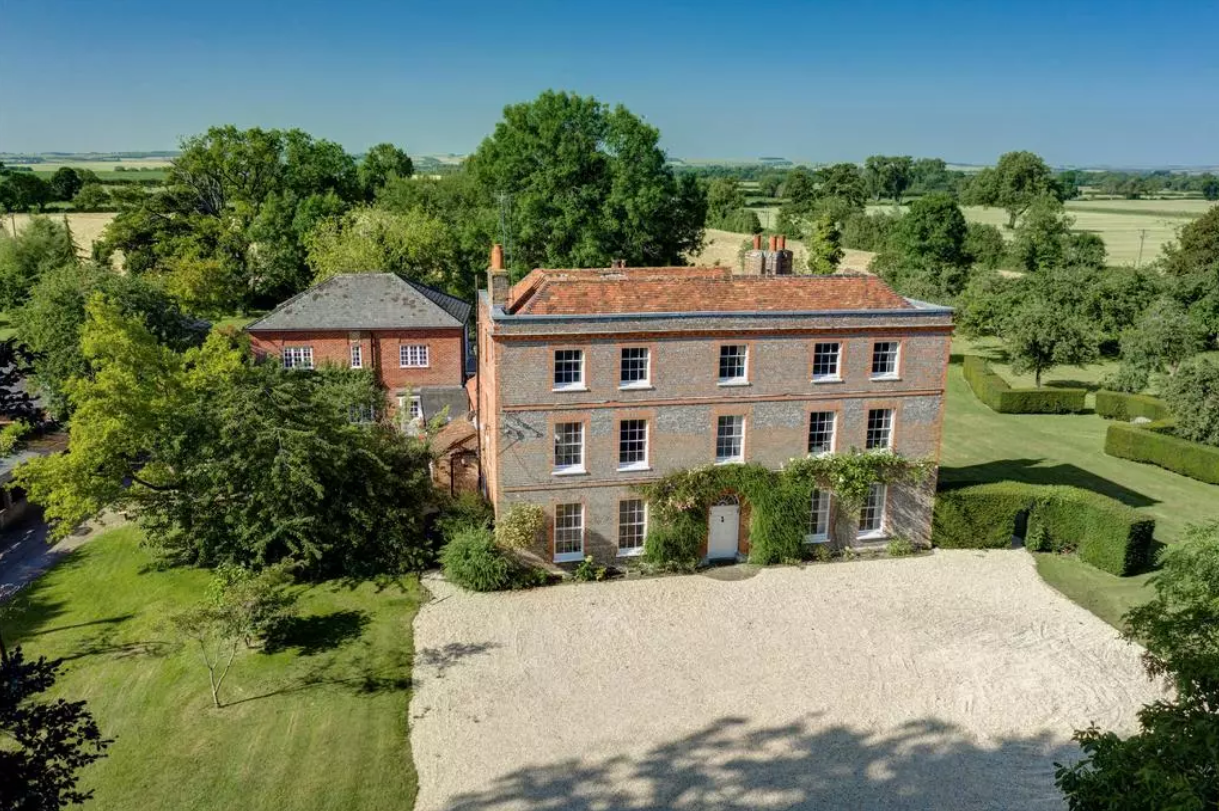
According to the now-closed listing, the castle “was delivered up to Duke Henry after the Civil War and [was] probably promptly demolished”.
“Originally, the moat also encircled the neighbouring Church of St Agatha, which indicates that the Bishop built it as a garrison church,” the listing explained.
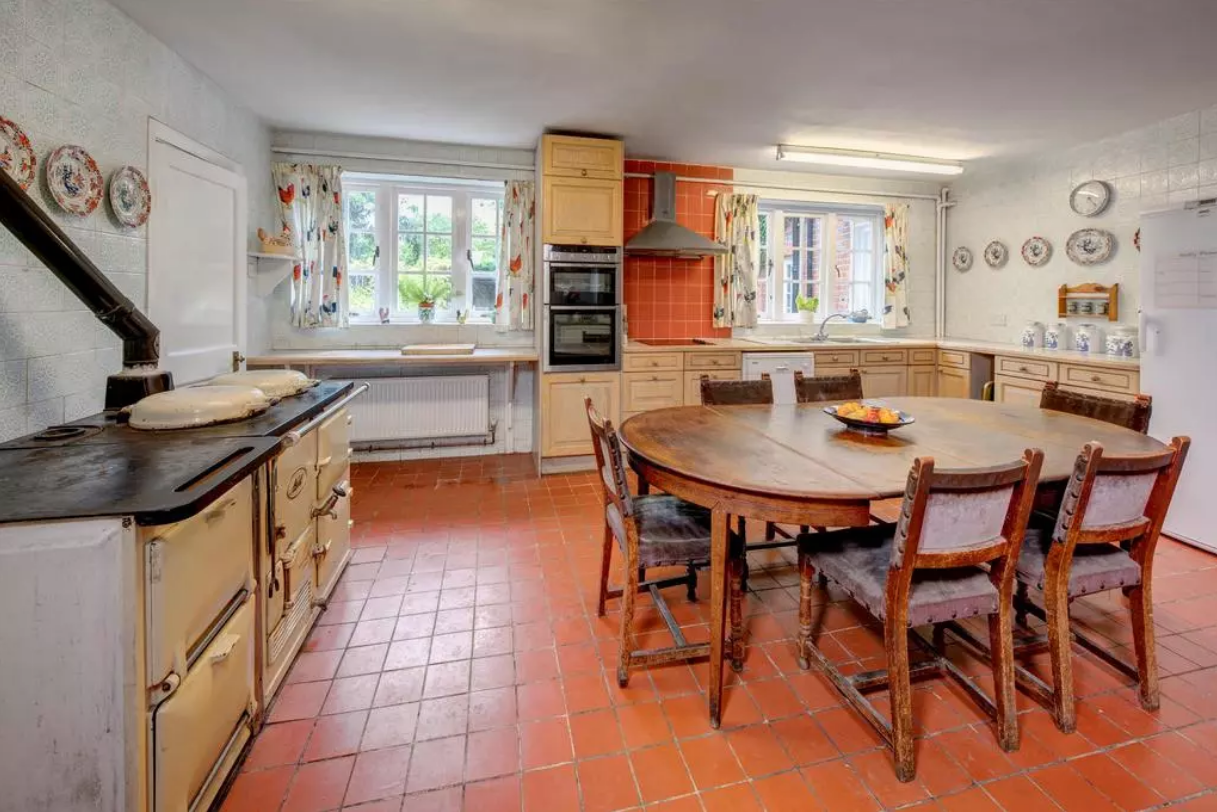
The heart of the house, which includes the sitting room, family room and bedroom suite, is believed to date back to 1605. The property originally included “extensive arable farmland and further properties”, but these were sold in 1914.
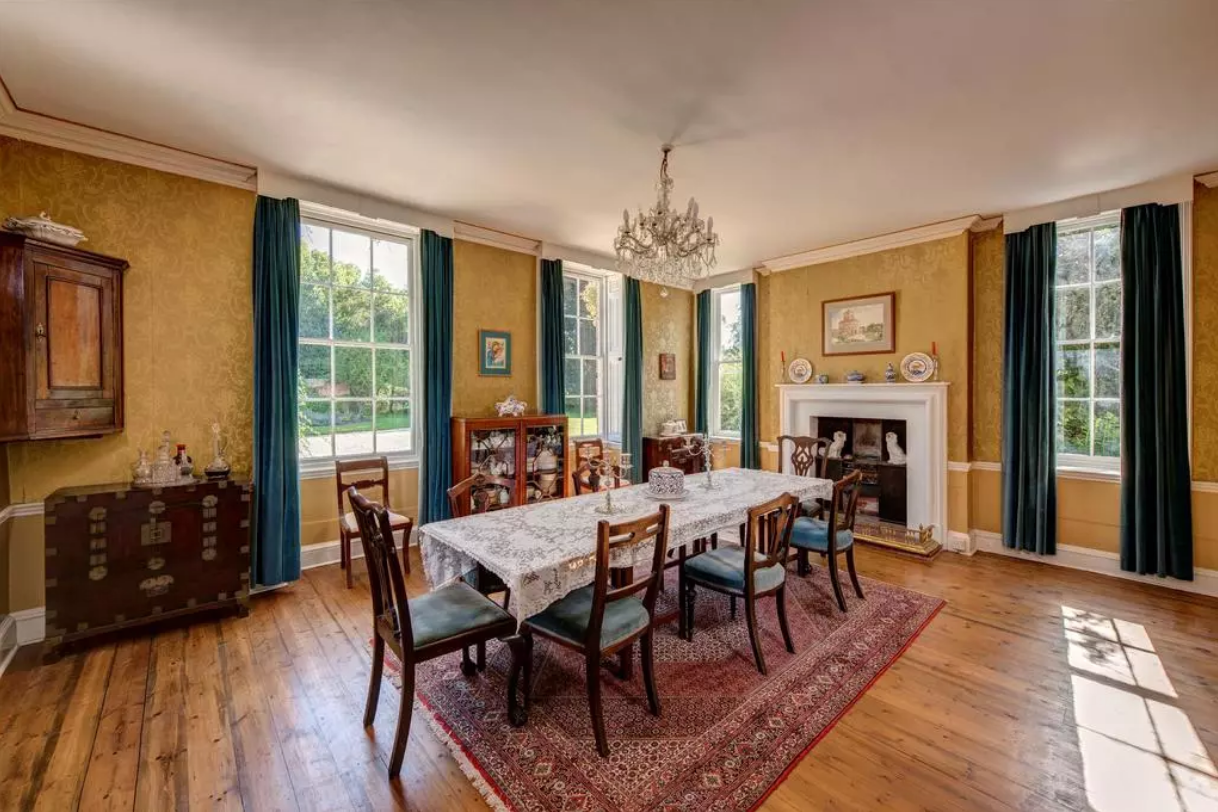
The front of the manor was added towards the end of the 18th century, bringing Georgian characteristics with it. The listing said: “Constructed of red brick with blue brick headers, tall sash windows, a centrally placed entrance door with elegant fanlight and a parapet concealing the tiled roof. The annexe and kitchen were built in the 1950s, in keeping with the Georgian character of the house.
The occupants
The most well-known person who once called Brightwell Manor home was the Reverend Dr William Ralph Inge, a theologian who was nominated for the Nobel Prize in Literature three times, and who purchased the home in 1933. He was the Dean of St Paul’s Cathedral and Knight Commander of the Victorian Order.
Dean Inge lived there with his wife and children until his death in 1954. He was buried in the churchyard next to the property. His children continued to own the house until 1971, when they sold it.
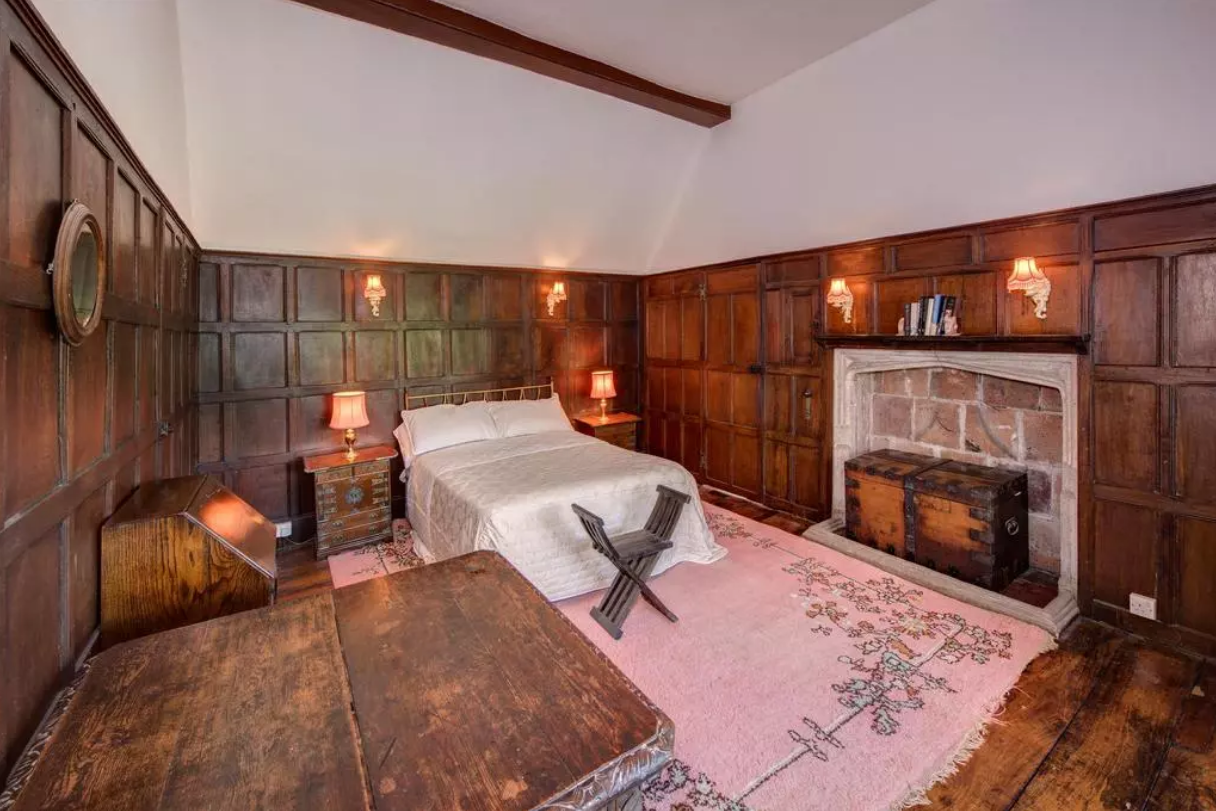
Little is known about the people who purchased the home from the Inge family. According to Country Life, a former government minister once walked up to the family and told them to “name their price” not long after they had moved in.
However, they stayed in the house and only put it on the market in 2018, according to reports. Since then, the Johnsons have become the new owners of Brightwell Manor and will live there with their two children, Wilfred and Romy. They will also welcome their third child there.
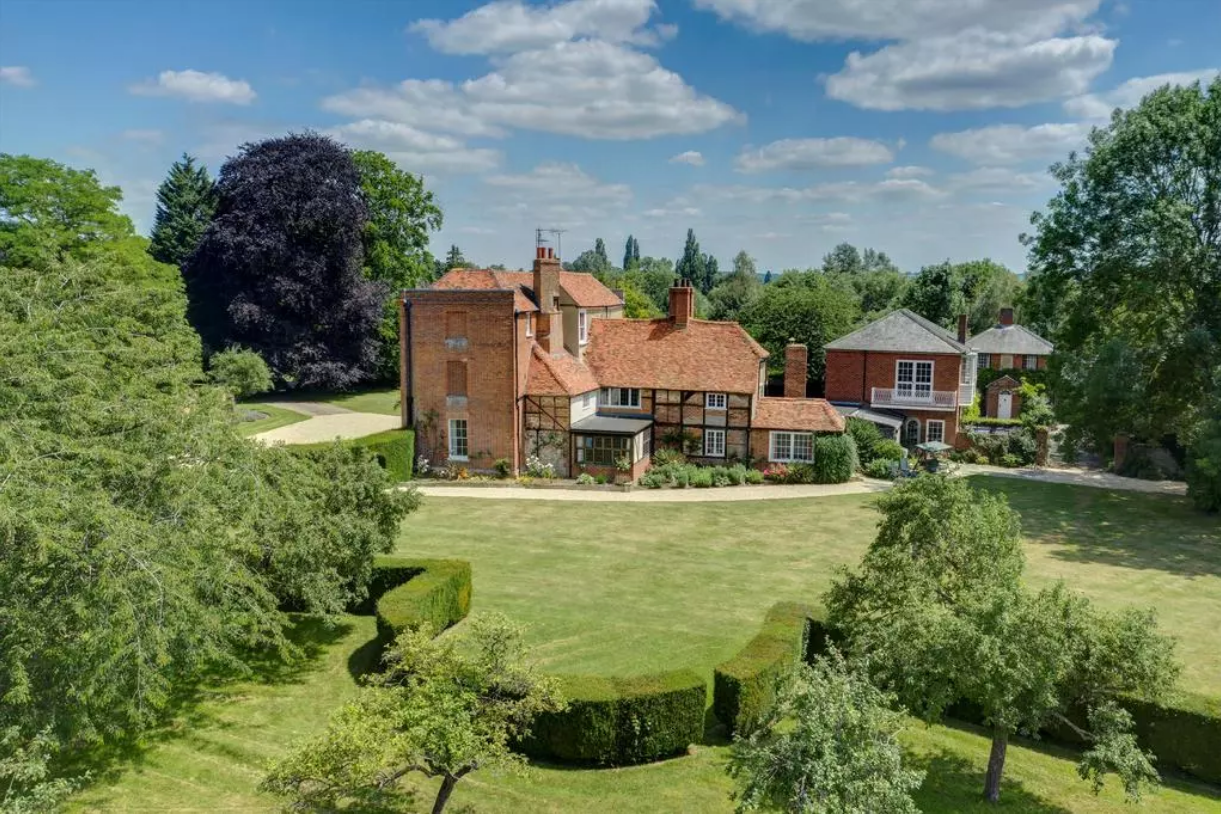
The interiors
Within Brightwell Manor, there are three floors. The first floor has an oak-panelled principal bedroom suite, dressing room and en suite bathroom, three further bedrooms and a family bathroom.
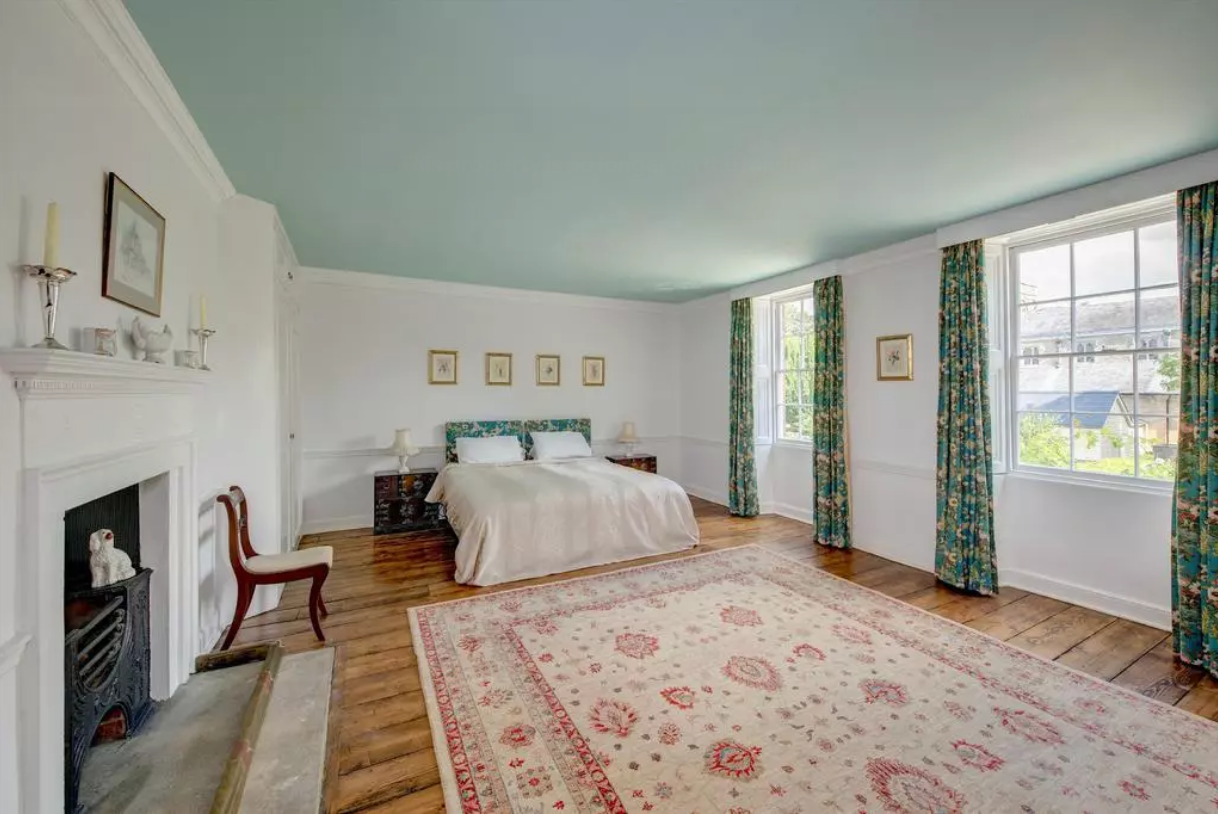
The second floor has two bedrooms, a kitchenette and a bathroom.
The house also contains a reception hall, dining room, drawing room, sitting room, family room, kitchen, study, and utility area.
The rear of the house has an extension, which was added in the 1950s, and is used as a separate annexe with its own access. It has a sitting room, kitchen, two bedrooms and a bathroom, as well as a “music” room.
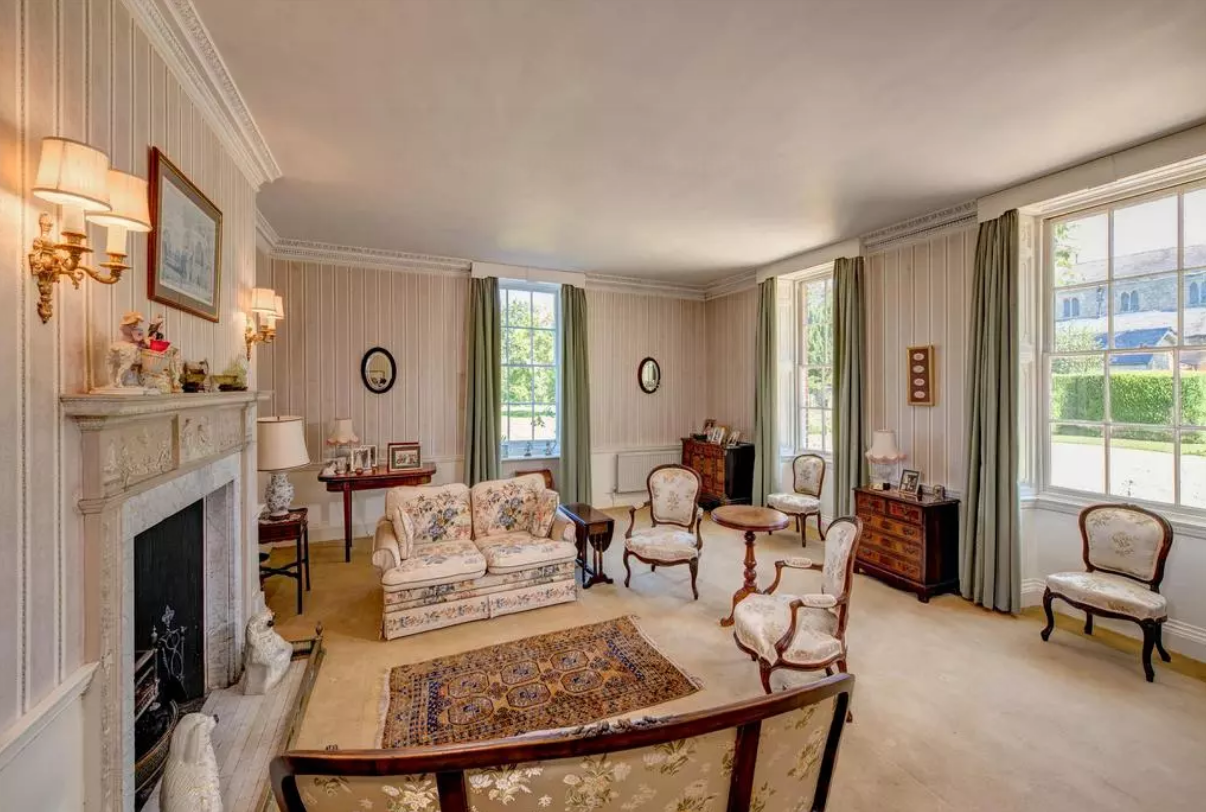
Interior details include large sash windows with shutters, wood panelling, ornate cornicing, open fireplaces and flagstone floors, according to the listing.
The grounds
Outside the manor, the occupants can enjoy a sweeping drive with trees along the border and a large pond.
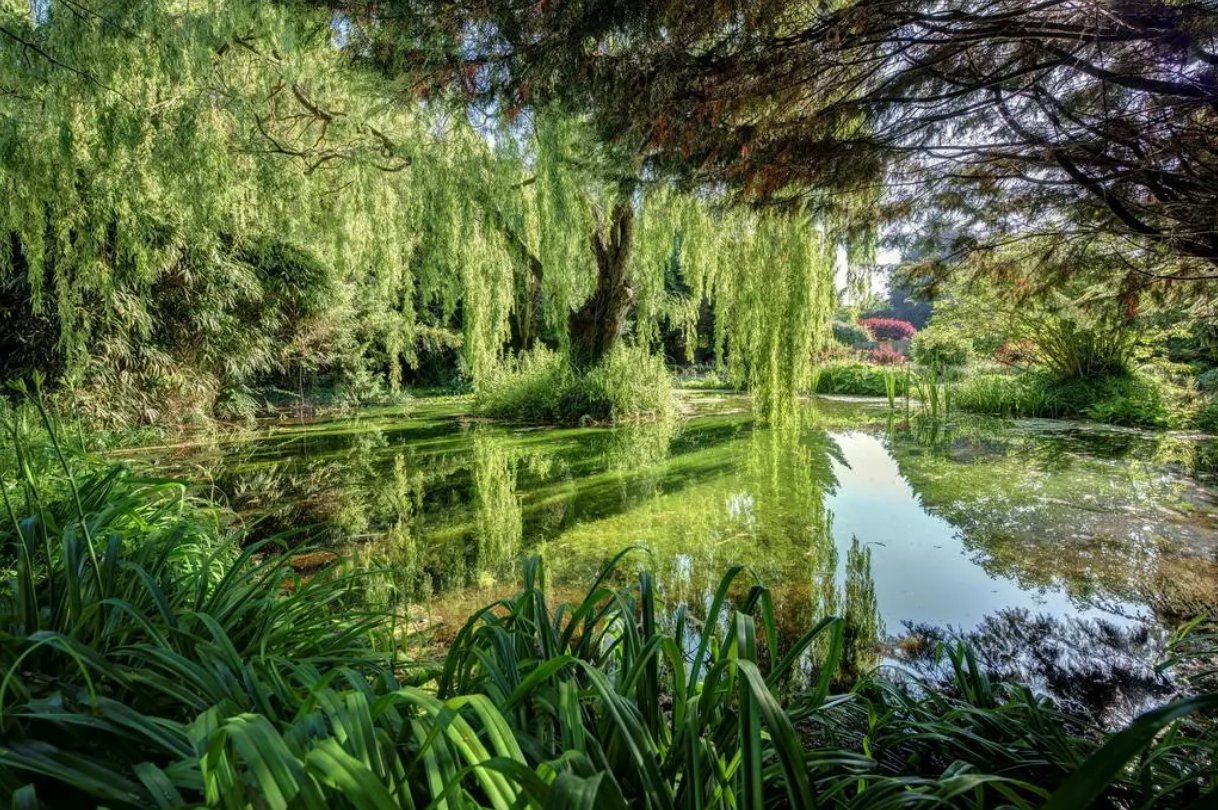
Surrounding the house on three sides is a wide moat that is fed by a stream, with a dam that controls the water levels.
There is also a walled garden with apple trees and flower beds, a tennis court, two stables and outside storage, as well as a double garage.
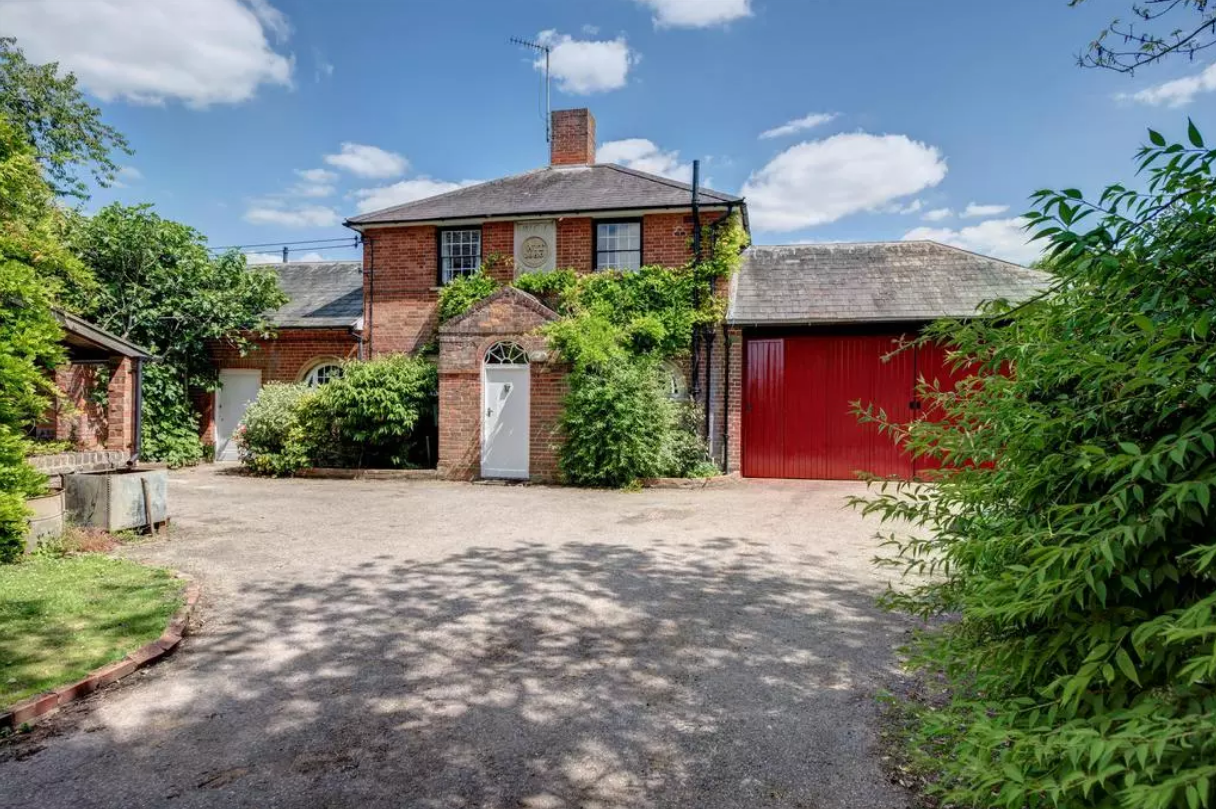
The Independent has contacted representatives for Boris and Carrie Johnson for comment.
