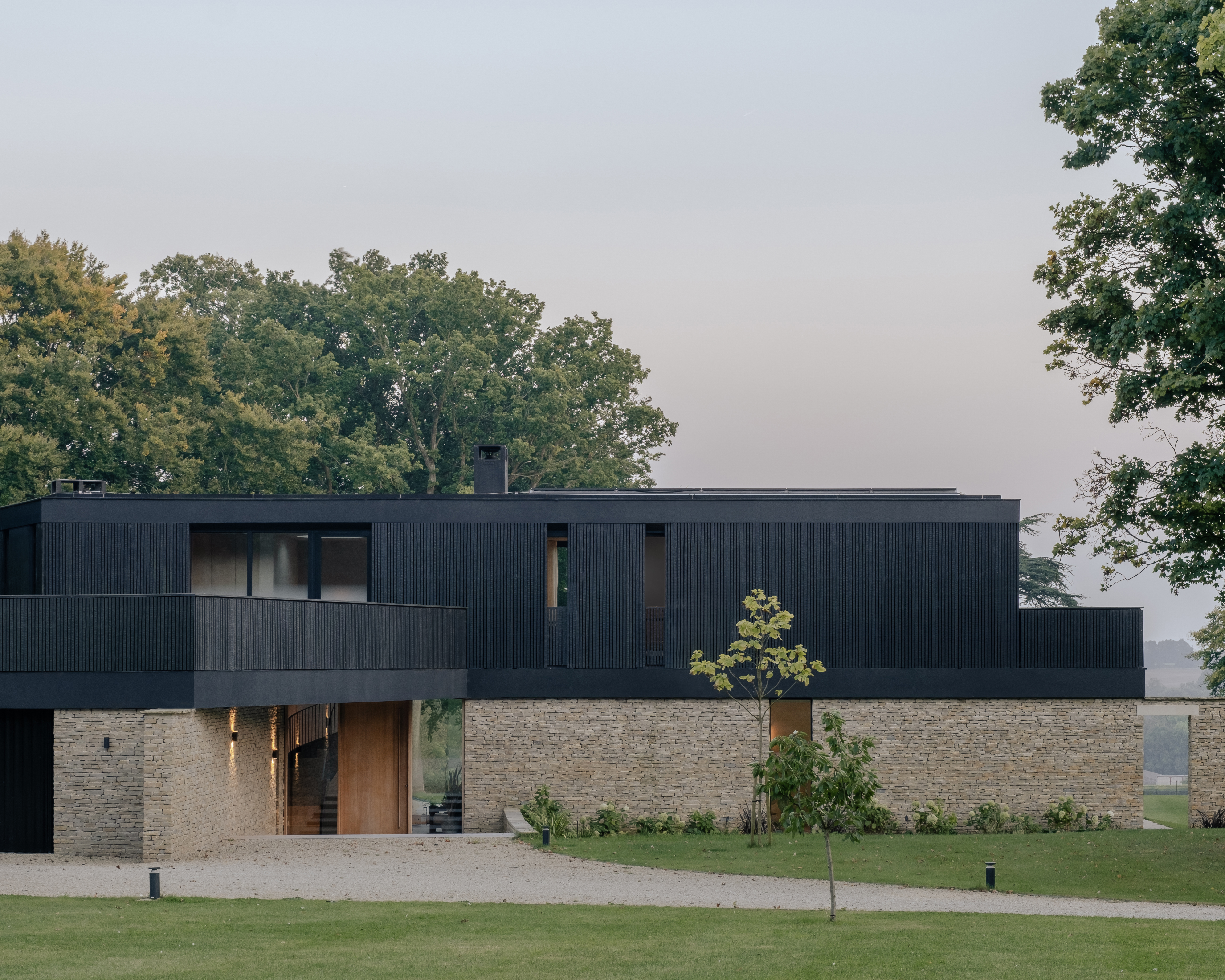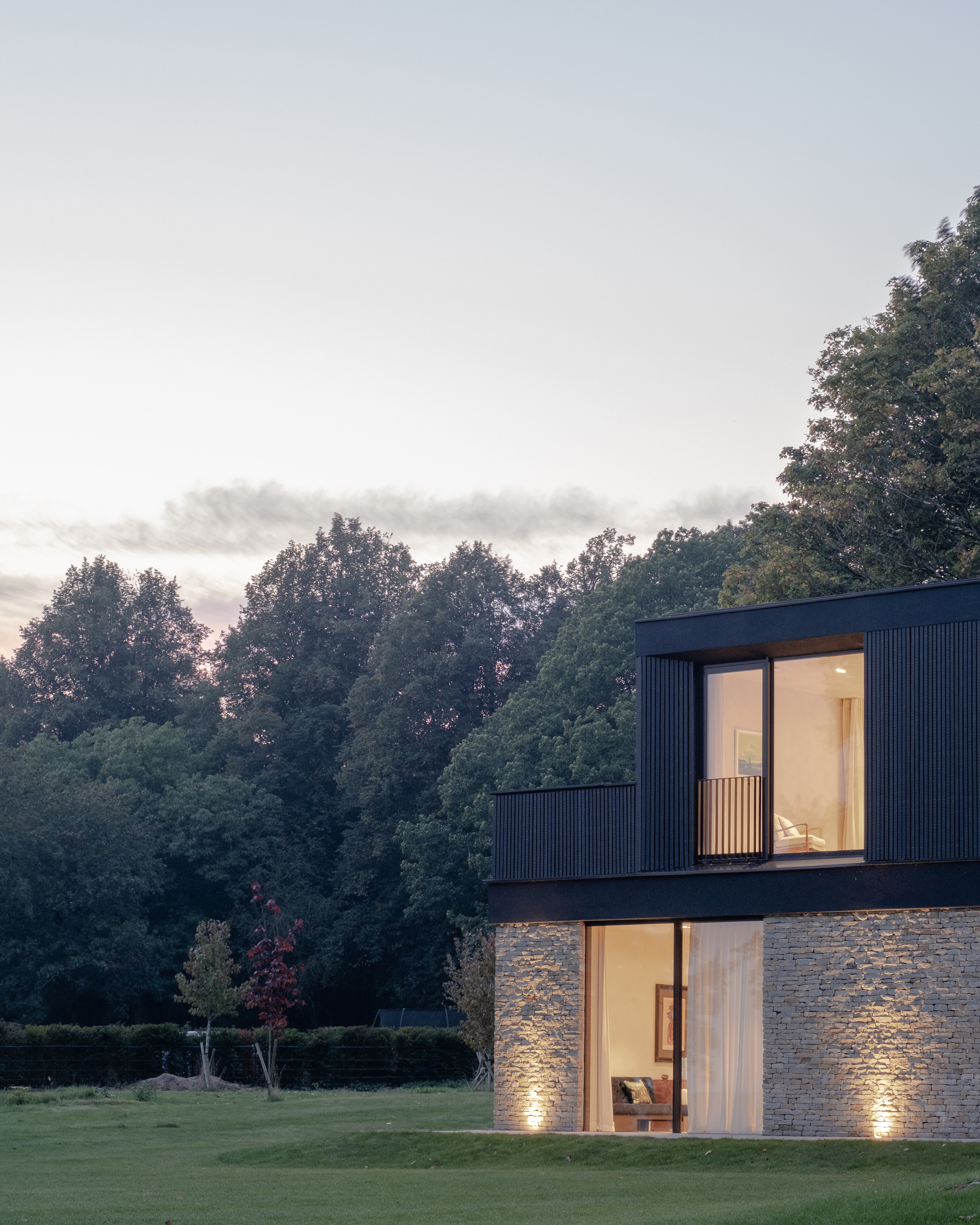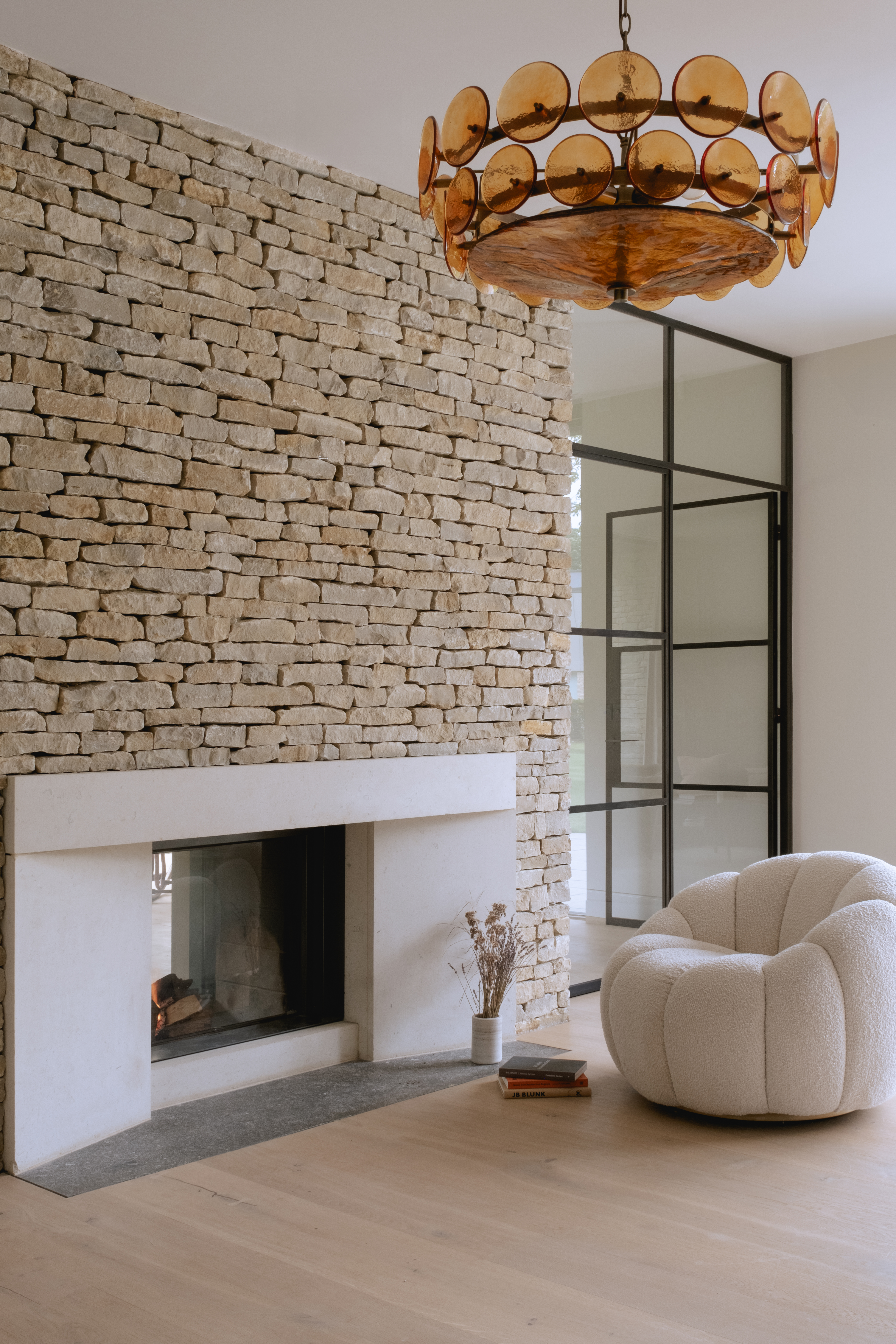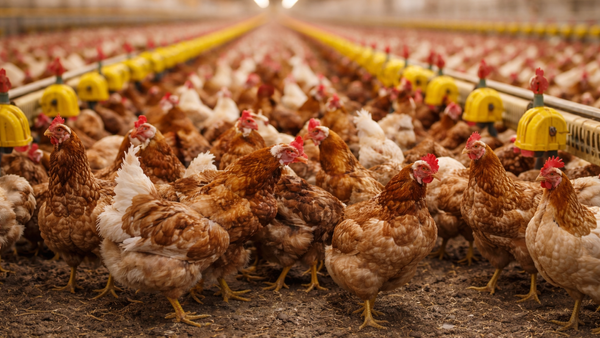
Capability House is described by its architect, London-based studio Dedraft, as a ‘rare union of modernity and heritage’ – a fair description if you zoom in to find out that the newly built rural retreat is set within the historical setting of Aynhoe Park Estate. The Grade II-listed property features landscaping by legendary 18th-century gardener and designer Capability Brown and architectural elements by John Soane and Humphrey Repton.

Capability House: bringing together 'modernity and heritage'
Capability House is one of only three new houses on the precious estate, nestled between Oxfordshire and Northamptonshire. Spanning some 450 sq m, the residence was designed to feel contemporary and serve all mod cons desired in a 21st-century home, while complementing the wider grounds' mood and aesthetic.

The house’s volume has been divided into three distinct wings, orientated so that all key areas in the home can open to the long, green views the site offers. At the same time, the composition has been created in a way that would protect the local wildlife habitat (badgers, bats and migratory birds all frequent the region) and maintain existing, mature trees.

The home's structure is designed to appear as if it emerges from the earth, with the ground level anchoring the shape in Cotswolds stone, inside and out, while the upper body is clad in dark, black stained Thermopine, that nods to trees.

The same warm, tactile aesthetic is continued inside, however given a lighter tone – with neutral colours taking centre stage. Spaces open up to framed, wide vistas through floor-to-ceiling glass openings.

Sustainable architecture principles were employed too. Solar panels on the roof, two air source heat pumps and a central MVHR (Mechanical Ventilation with Heat Recovery) system help minimise the home's energy consumption throughout the year.








