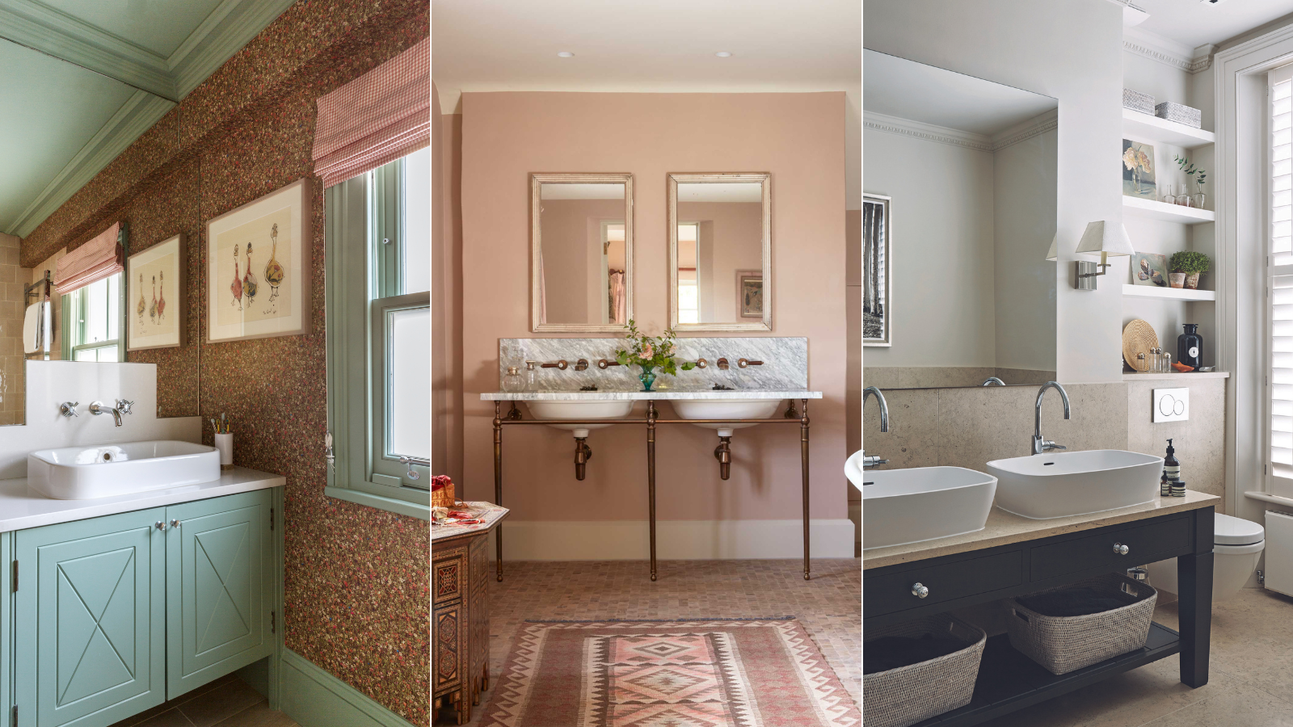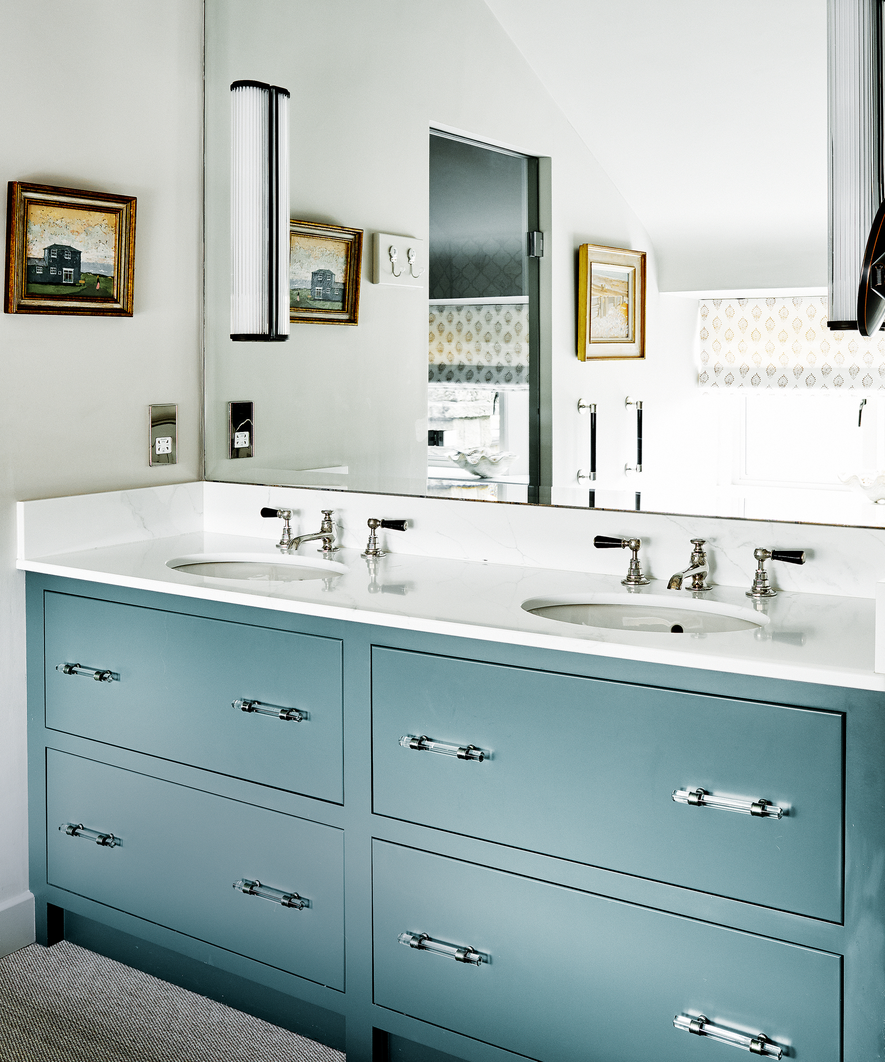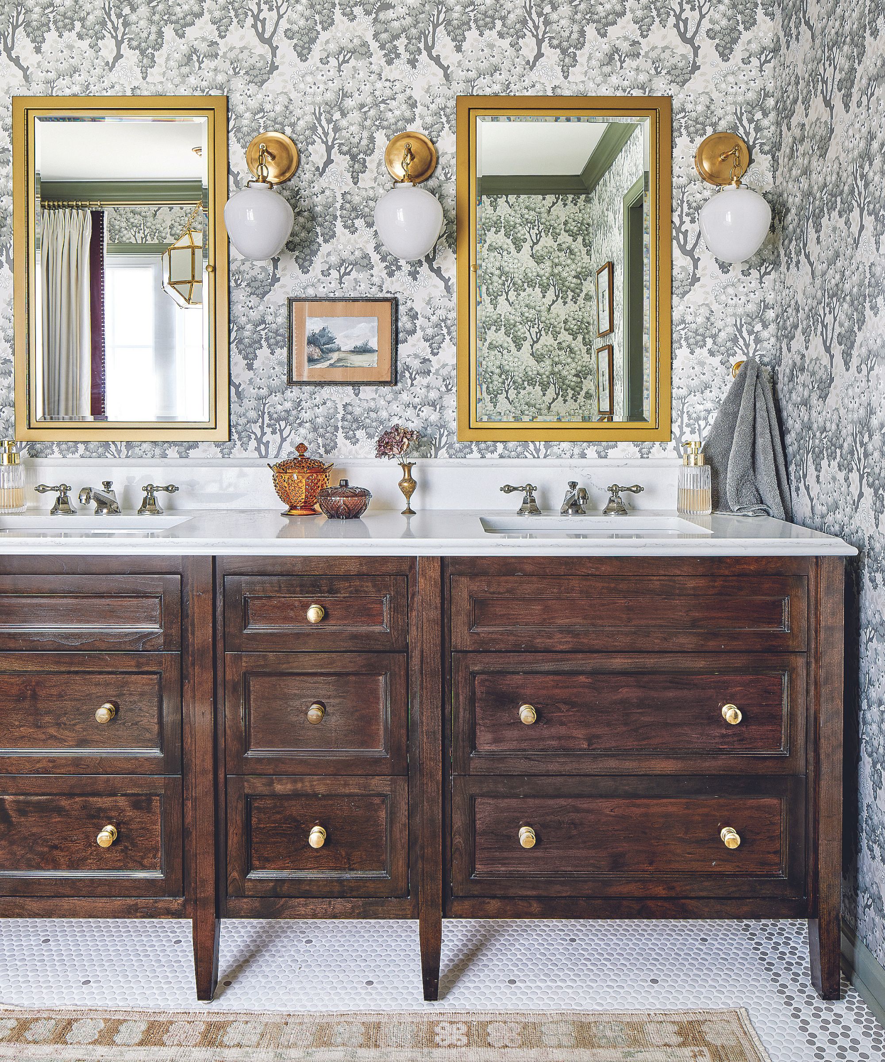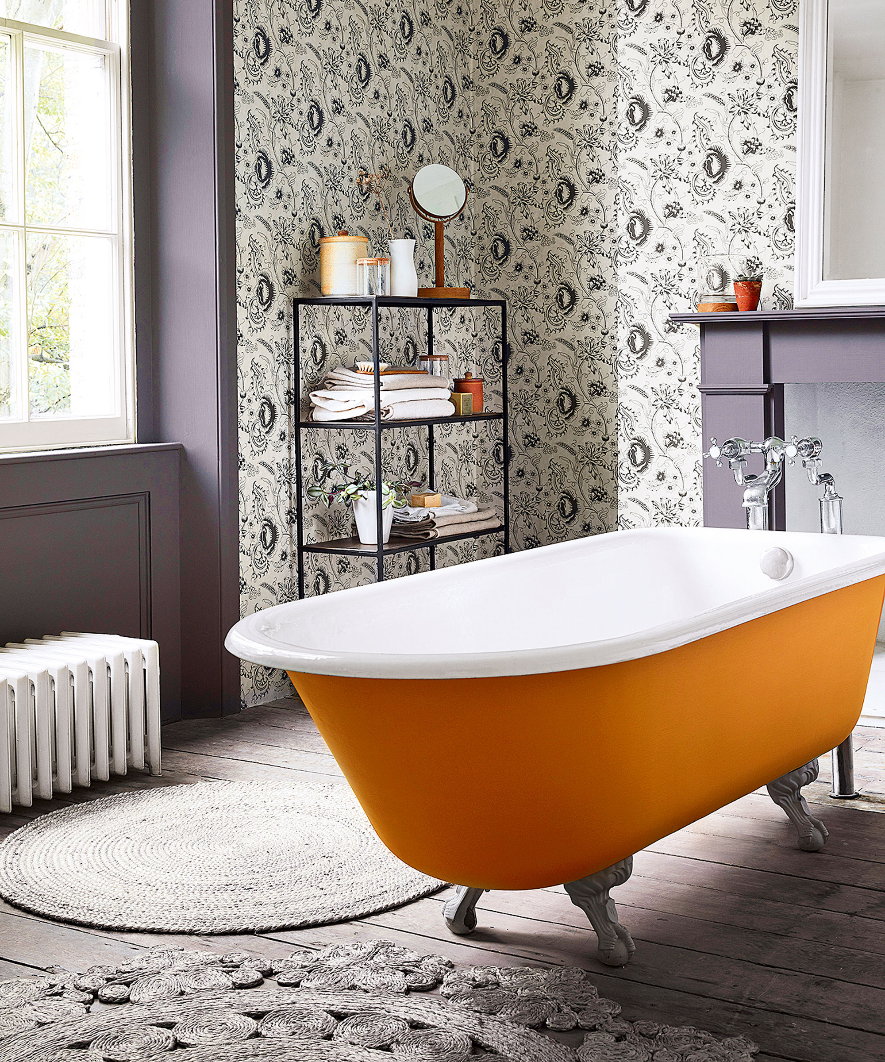
Since our bathrooms work double duty, giving them the pleasure of the most gorgeous bathroom vanity you can find makes perfect sense. However, if your space is lacking in square footage, you may be wondering whether you can put a double vanity in a small bathroom at all. Or, will it simply make your space feel too cramped and uninviting, leaving little room for functionality?
Despite what your designer instinct may tell you, there is no denying that bathroom vanity ideas, the big and the small, leave endless room to dream.
However, some would argue as to whether it is worth it, or if we should succumb to the single vanity unit, only to make the most of the bathroom instead.
Can you put a double vanity in a small bathroom?
Some design rules must be respected. Others are more open to modification. No matter how organized a bathroom vanity may be, if it is too big, it might slow you down in the morning or impede the delight you take in winding down come night.
Putting a double vanity in a small bathroom can be done, within reason, so an unfathomable design question it is not. This is what experts highlight as key considerations when making this decision:
1. Can you choose a comfortably smaller design?

Designing a bathroom vanity that perfectly suits, means ensuring it accommodates all of your space needs and those of the people using it. Considering how it will interact with the rest of your bathroom and fit within the existing layout is key.
'You can use a double vanity in a small bathroom if you have enough space,' professional designer, Soledad Alzaga tells H&G.
Firstly, you need to understand why you desire a double bathroom vanity in the first place. Two sinks make for a simpler morning routine, and in theory, more bathroom countertop space for toiletry movement when getting ready.
'You can absolutely make a double vanity work in a small bathroom depending on the layout and size,' says Elizabeth Vergara, the founder and lead contractor, and designer of Vergara Homes. 'The first step is measuring the space, and making sure it is accurate, every little centimeter counts in a small room. Measure the width, depth, and height.
'When looking for a vanity try to find a sleek and compact option. There are plenty of budget-friendly options online on stores like Amazon and Home Depot.'
'Vanities come in different depths and sizes and you can always have a custom one made,' continues Alzaga. 'The smallest I have seen is 40 inches wide.' This is roughly 1016mm. We have found smaller bathroom vanities at Wayfair, with some as small as 700mm, but it depends on whether this is comfortable for the space. Standard double vanity units are typically quite a lot bigger, ranging from 1,200mm wide all the way up to 2,200mm.
'Bathroom vanities range in height from 30 to 36 inches, with 34 inches being the universal average and the most used.' A custom-made vanity will allow a more flexible design in terms of depth and size too, leaving you to be less reliant on what is available. 'If going bespoke in a small bathroom, choose smaller sinks and wall-mounted faucets. This gives you the option of designing a narrower vanity and freeing up space on the counter,' notes Alzaga.
2. Will there be enough clearance from other objects?

Even if a double vanity fits and will give you enough countertop space that you personally require, without correct clearance from other fixtures, it may not make the wisest addition to a small bathroom design or powder room.
'The ideal clearance is dictated by building standard codes,' notes Alzaga. 'You need at least 15" between the center of a toilet to a wall, vanity, and tub/shower on the sides and you need 21" clearance in front. You can use a vanity right next to a shower with a glass partition if space is tight.'
Owner and interior designer at VERDE Interior Design, Luis Carmona recommends a little less: 'Leaving a minimum of 12" between your vanity and toilet, bathtub, or shower is ideal. This will ensure that there is ample space on both sides of the vanity to leave room for a small trash bin, your toilet paper holder which is often attached to the side of your vanity, and enough clearance to fully utilize the shower or bathtub. If space is limited, try to left or right justify the vanity in the bathroom, assuming that this type of layout works for the space.'
Taking your vanity off the floor can be a clever trick too in a small space: 'Placing the vanity against the wall can oftentimes offer some breathing room on the other side of the vanity, allowing for additional clearance.'
3. Are you willing (and able) to be inventive with storage?

Using wall space is a fine way to free up bathroom flooring and create the illusion of height, while you add clever bathroom storage. If you are forsaking a significant amount of countertop space or under counter space, you should look to what other small bathroom storage options are available.
'You won’t have a lot of counter or storage space, but that can be remedied by adding an open shelf or medicine cabinet above,' says Alzaga.
There are many beautiful medicine cabinets around nowadays that may add design interest. Choose a wall-mounted option to encourage a loftier modern bathroom appearance, all while concealing toiletries and household essentials.
FAQs
What are the benefits of a double bathroom vanity?
A bigger vanity leaves ample space for getting ready in a restful manner. Not to mention, vanity organizers should sit comfortably underneath, leaving less room for bathroom storage mistakes:
'A double vanity in a small space can be a smart move, especially when the space is shared. If you are using the bathroom simultaneously, you have the definite advantage of functionality,' says Leah Tuttleman, owner and principal designer of IDC Interiors, LLC and rebath. 'You are maximizing the space and not compromising on style.
'Double vanities offer more elbow room and additional surface area to display accessories.' Tuttleman recommends more wiggle room all around for a space with better flow: 'A standard vanity height is 36” high including the top. Aim for 30 inches of space between fixed items. You want to try to avoid that crowded feeling.'
What is the minimum amount of bathroom countertop space you can have?
This can not only depend on what you feel comfortable with, but, plumbing and storage will all play a part.
'We've seen clients insist on double vanities with only a countertop width of 48 inches from edge to edge. And builders and plumbers will tell you it can be done,' says The Plan Collection's home design expert Laurel Vernazza.
'But the question we always ask is, "Why?" Double vanities in such a tight space effectively leave no counter space for washing up or getting ready for the day. When two individuals use the sinks simultaneously, it is downright uncomfortable. Moreover, homeowners lose almost all the cabinet space and options for drawers under the countertop as plumbing for both sinks takes up more space. We'd rather have the storage to hide the clutter and the extra counter space for getting ready to take on the day.'
It depends on the aesthetic you would like to create. Vernazza recommends 60 inches of countertop space as a minimum for a more restful home space: 'It provides somewhat more space between and on either side of each sink, more if still limited space for storage below, and less stress between couples or siblings in the bathroom.'
When should you choose a single vanity unit instead?
Though you may feel obliged to downsize your vanity design, Algaza encourages us to find solutions in the space. Be that rethinking the type of door installed, or adjusting your bathroom layout.
'Bathrooms with lots of doors can be a challenge when designing a small bathroom. The solution is adding pocket doors, or foldable ones to make the most of available space.
'I don't think there is a particular bathroom shape that should be avoided. It's all about being creative with the use of the space you have,' says Algaza.
'Double-sink vanities are always nice to have in any size bathroom. Aside from convenience, they also make the bathroom appear more luxurious,' says Carmona.
'However, not all bathrooms can accommodate a double vanity sink. When working with a small bathroom, I would stick to a single vanity sink to allow sufficient space between all of the other bathroom elements, specifically the toilet and the shower or tub. You want to have working space around each object that will allow them to remain fully functional. If you can make it work, go for it! Otherwise, I would stick to a single sink to avoid the bathroom looking even smaller and cramped.'
How can you create the illusion of more space in a small bathroom?
Light colors and clever placement can help your small space appear bigger, even with a double vanity in place: 'There are tons of great options for wall-mounted floating vanities either with or without storage. Floating vanities create a sense of openness by exposing more of the floor. Make use of a chunky thick vanity top and leave it open below to give the appearance of a spacious bathroom,' says Tuttleman.
Once essential items have been correctly stowed away, and non-essential clutter has been banished, you can tap into bathroom mirror placement and color schemes to open up the space.
'Light color vanities are ideal as light colors create an illusion of a larger area, and some light services reflect more light making the bathroom appear brighter and more spacious. If you aren't into light colors, opt for a large mirror as it can open up the room and make space feel bigger,' says Vergara
'Lastly, try to find one with storage. This will help you keep the bathroom organized and clutter-free.'
Where there's a will, there's a way. Although a double vanity unit may seem like an extravagant design choice in a small bathroom space, it does not have to be pushed to the side since there are many creative solutions, if you really want to make it work.







