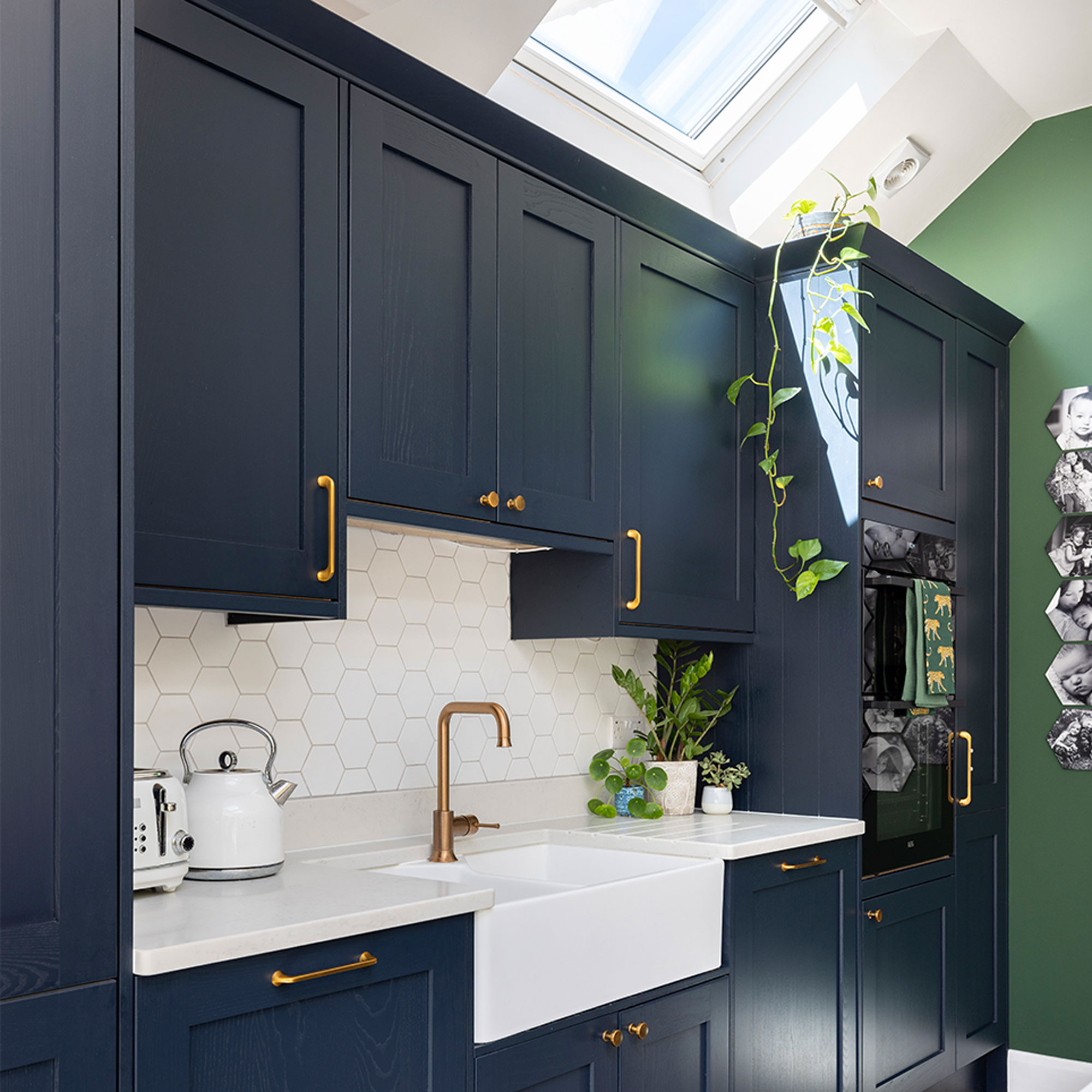
When revamping your small kitchen, your cabinets are the best place to start. As the bones of the kitchen, they dictate the shape, flow and feel of your space, so it’s important to choose them wisely.
There are many small kitchen ideas out there, but the layout of your cabinets, and the number of cabinets you have, is by far the most impactful.
Choosing your layout can often feel like a balancing act – a push and pull between having enough storage to prevent clutter, and having enough free space to make the room feel airy and pleasant.
Whether you’re planning to have a brand-new kitchen, or you’re wanting to refresh and open up the kitchen you have, these savvy cabinetry tricks can make your small kitchen feel bigger, without the faff or expense of a renovation.
Cabinetry tricks to make a small kitchen look bigger
Designing or updating your kitchen can feel like a pretty big mission. With storage in abundance, appliances, worktops and sometimes seating involved, there’s more to consider than with any other room in the home.
And this task is even trickier if your kitchen is on the smaller side. If you wish your kitchen was bigger (who doesn’t!) there are some nifty cabinetry design tricks you can use to make the space look larger than it is.
From optimising storage, to clever cabinet lighting and trick-of-the-eye glossy units, these simple cabinetry tricks will work like an optical illusion to visually stretch the space you have.
1. Swap wall cabinets for open shelving
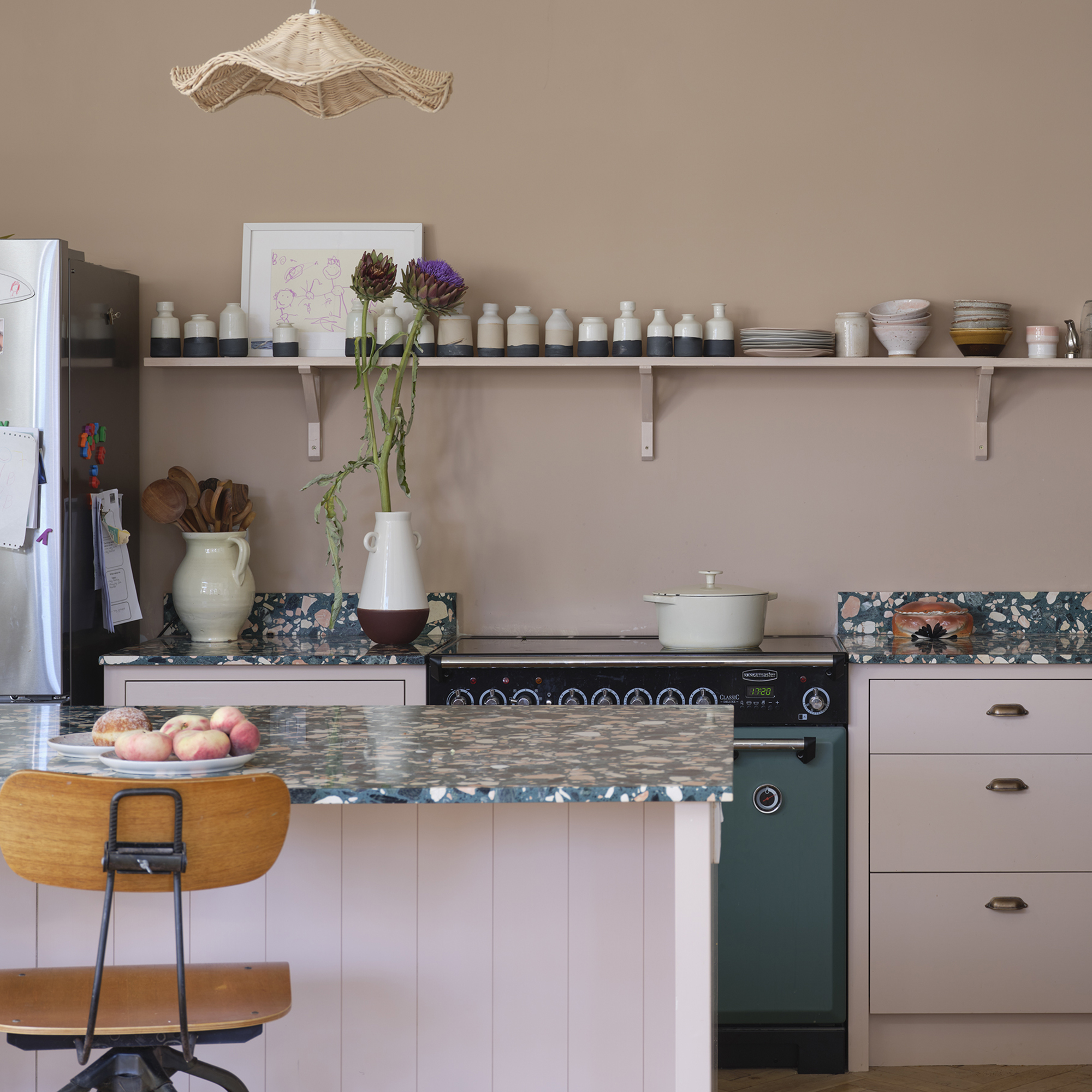
Replacing some or all of your wall cabinets with open shelving is a great way to make a small kitchen feel bigger – you’ll be surprised at how much of a difference it can make. ‘Using open shelves instead of cupboards allows you to see much more of your walls, which helps to create a light, airy and spacious feel,’ says James Bodsworth, creative director at Daval.
Open shelves are perfect for displaying decorative items that you use every day – like mugs and bowls, or glass jars with dried foods, bringing personality and fun to your space too.
‘Open shelving is having a moment, but it only works functionally if plenty of drawers and base units are included in your design,’ says Melissa Klink, creative director and kitchen designer at Harvey Jones. If you’re removing wall cabinets for kitchen shelving ideas, ensure you have enough room in your base units for everything you need to stow away.
2. Choose built-in appliances for a sleek look

A key cabinetry trick to make a small kitchen look bigger is to choose built-in appliances. All of your appliances, from your fridge to your dishwasher, can be hidden behind your cabinetry. A run of uniform cabinets creates fewer visual barriers than having multiple appliances on show, therefore making your space feel bigger.
‘Integrated appliances give kitchens a cohesive and streamlined appearance,’ says Tim Hutchinson, refrigeration UK manager at Liebherr. ‘Whilst integrated fridge freezers, for example, tend to be more expensive, the benefits they offer in terms of aesthetics and space optimisation can make them a worthwhile investment,’ Tim continues.
As well as making your space feel bigger, hiding away the washing machine also works to make your kitchen feel less, kitchen-y, and more like a calming space where you want to spend time.
3. Go for handleless cabinets for a seamless style
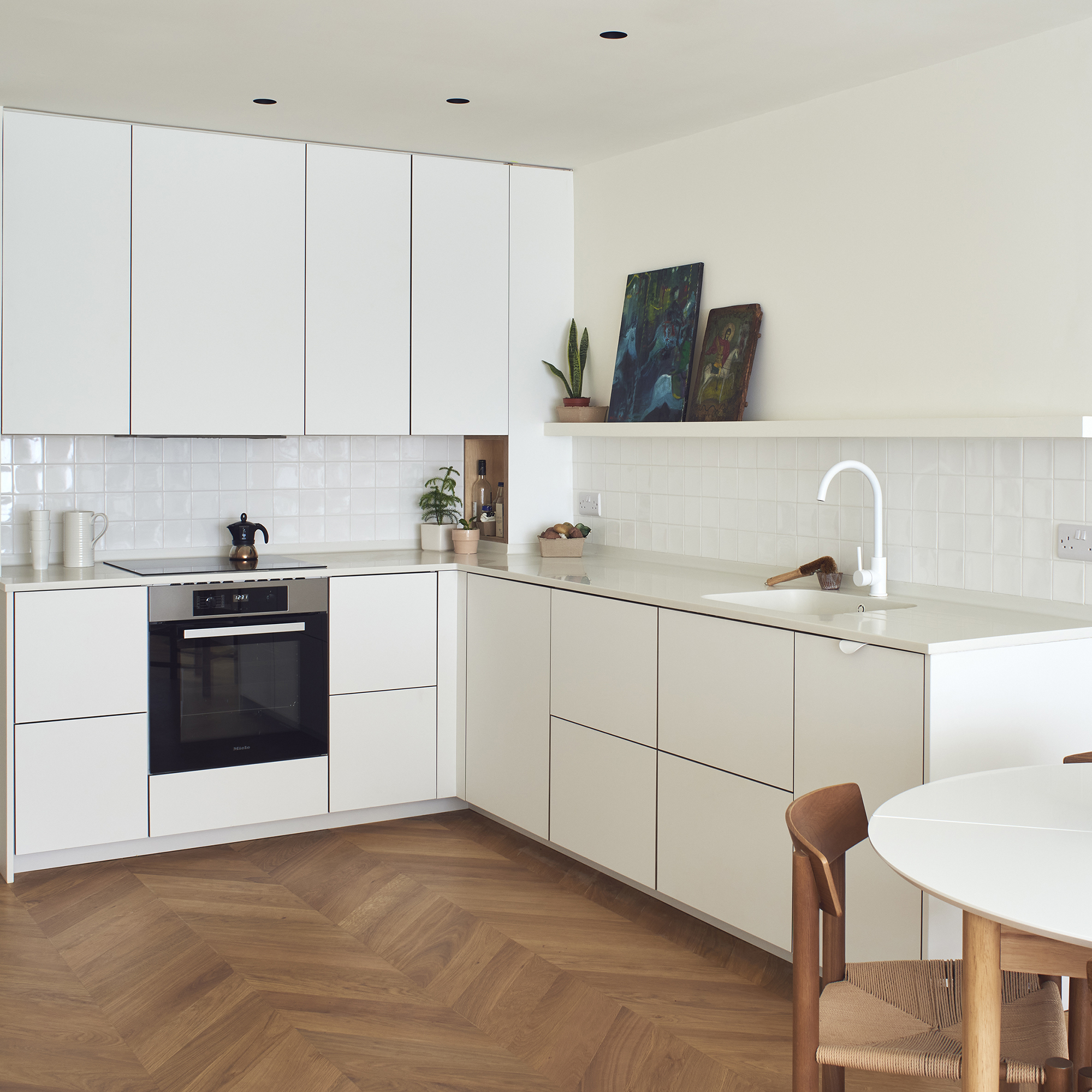
Handleless cabinets are a great modern kitchen idea that works to make small kitchens look bigger. In a small kitchen, protruding handles can get in the way as you walk past and could be a hazard for little ones running around. They add visual detail which, particularly if you have lots of drawers, can make your space look busy and therefore smaller.
‘The absence of handles creates a more streamlined aesthetic, which is ideal for modern and minimalist designs that want to amplify the illusion of space,’ says Tim Green, founder and interior design expert at Archway Joinery.
‘Using a J-groove handle or a completely handless design with a push mechanism helps unite the space, simplifying the overall look and flow of the kitchen,’ says Jayne Everett, co-founder and creative director of Naked Kitchens.
4. Consider slimline units

Many kitchen retailers have slimline options available. These units are smaller in depth than the average, which works to free up floor space, allowing more room for moving around and making your kitchen feel bigger.
‘When planning your kitchen, consider how you use your space. Consider what you do and don’t do in it – think about how you like to cook and live,’ says Ann Marie Cousins, founder of AMC Design. This can help to ascertain which elements you can afford to get in a slimmer version, and which you should keep in a standard size. For example, if you’re not one for cooking lavish meals and don’t need deep cabinets for numerous pots and pans, perhaps reduced-depth storage will work best.
‘There are certain features of your kitchen that can work especially well in smaller formats. A smaller 40cm wide sink cabinet and a narrow bin cabinet, for example, are still perfectly functional while taking up considerably less space,’ says Jayne Everett.
5. Add in cabinet lighting

Clever kitchen lighting positioning can work to highlight areas of your kitchen which may fall into shadow. As a general rule, drawing the eye towards the point of the room that’s most often furthest away from you can make a space feel bigger, by highlighting the distance. A great way to introduce this technique into a kitchen is with cabinet or shelf lighting.
‘You can highlight shelves or cabinets in a kitchen with LED strip lights. Always ensure the LED light is obscured to prevent a too-bright, unpleasant glaring beam. This can be done by placing the light at the back of the shelf out of view, or by placing it at a certain angle,’ says Ann Marie Cousins. This will also create an ambient glow, for a more soothing feel than harsh spotlights, also making your kitchen feel bigger.
6. Keep clutter-free with cabinet mechanisms
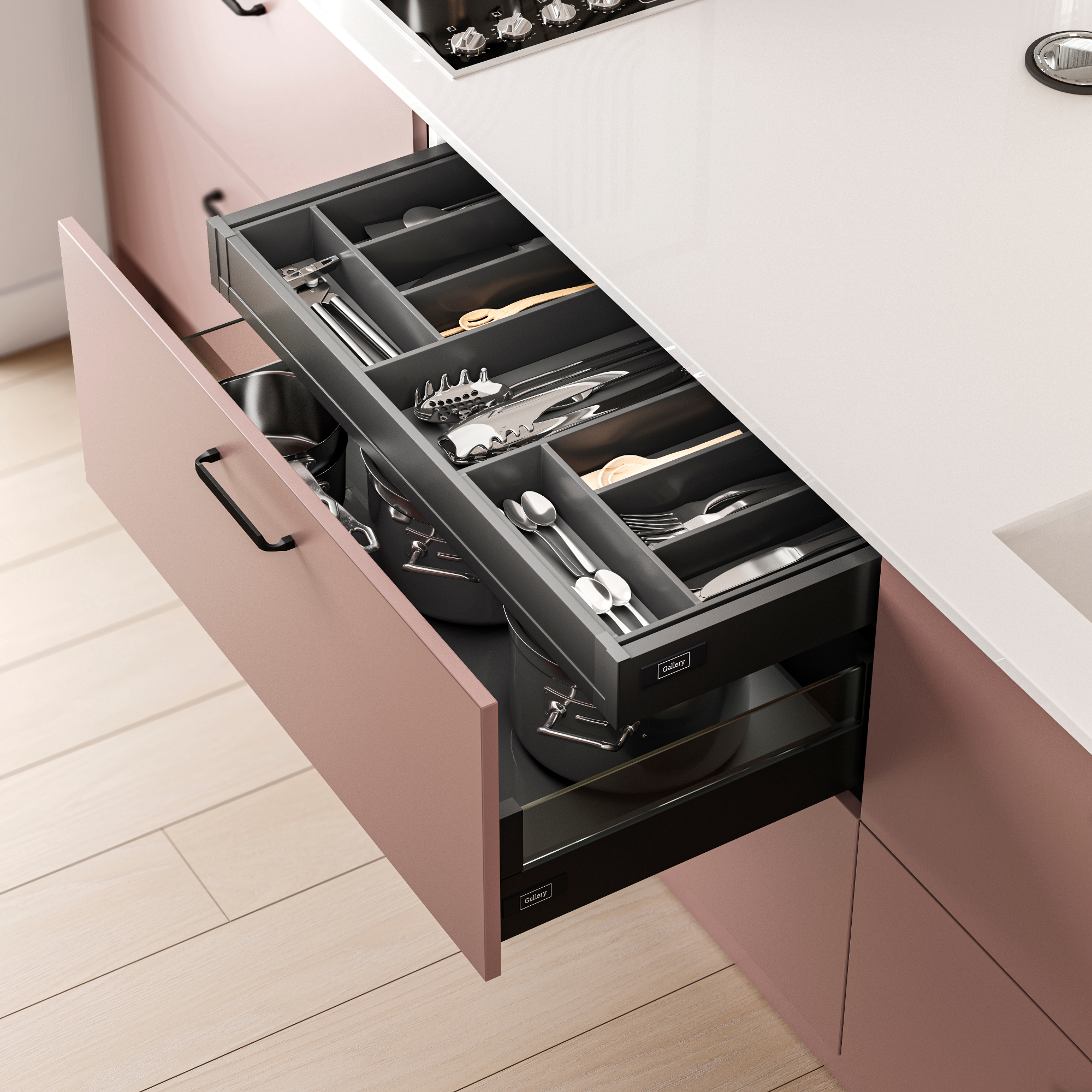
If there’s one thing that will make a kitchen look smaller, it’s clutter, so optimise your cabinet storage space. The gold standard of kitchen storage really is the tiered drawer. ‘Drawers are storage champions. They’re the most ergonomic and practical solution,’ says Melissa Klink. And Ann Marie Cousins agrees – ‘drawers are more efficient than cupboards as you can see and reach right to the back.’
Adding in an internal mechanism with a smaller, shallower drawer sitting towards the top of a larger drawer, makes for the best possible use of every inch of space.
‘Using internal drawers within a drawer stack simplifies the kitchen design, creating fewer visual lines and less fuss. All this really helps within a small space to ensure maximum amounts of storage opportunity are being created,’ says Jayne Everett.
7. Include glass-fronted cabinets
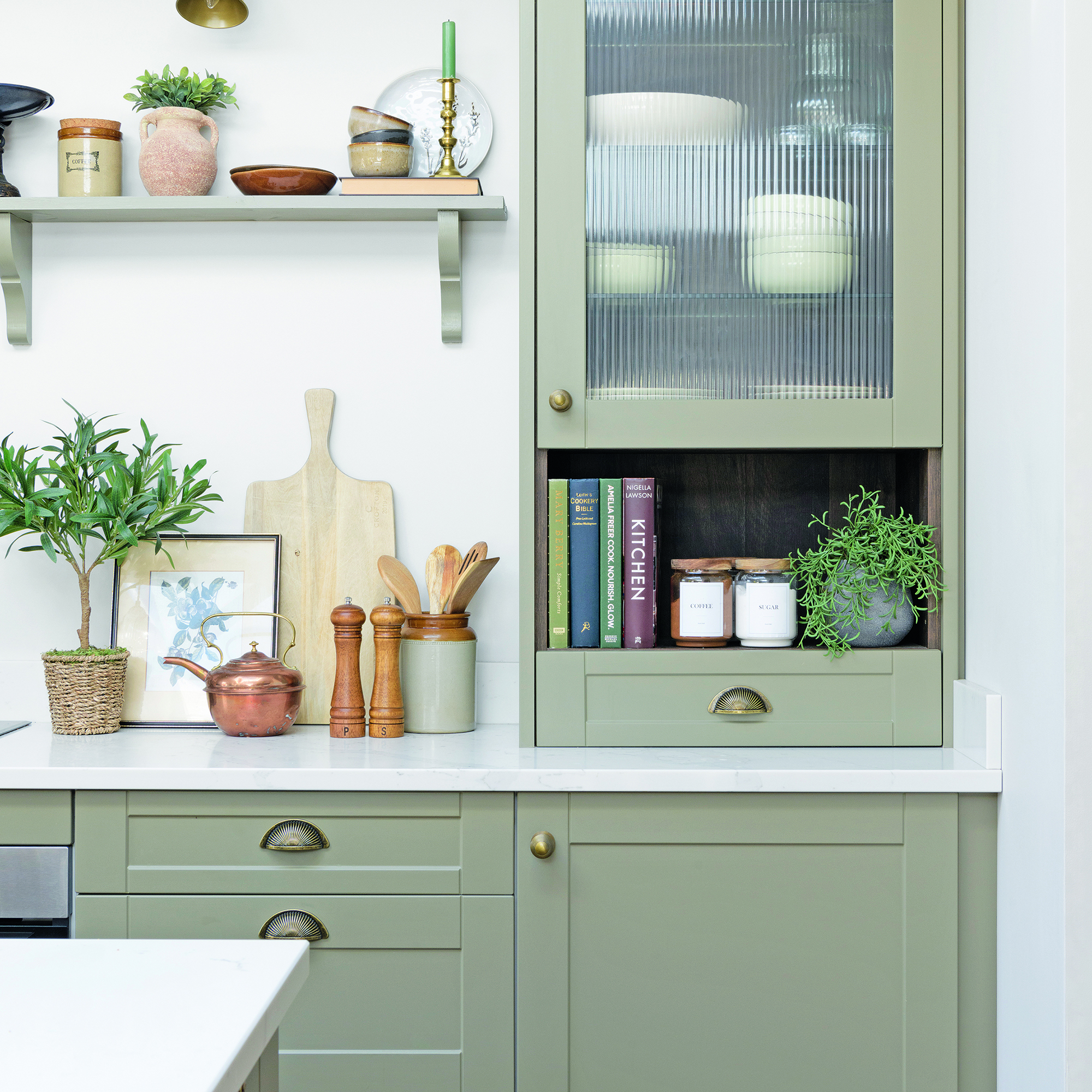
Traditionally a great shaker kitchen idea, glass fronted cabinets are making their way into more contemporary style kitchens too, and we’re pleased to see it. They are the perfect halfway house between classic cabinets and open shelving.
But in terms of making your kitchen look bigger, glass fronts not only allow the eye to stretch passed the doors and into the cabinet, but the glass also provides a reflective surface that bounces light around the room – both features trick the eye into making the space feel bigger.
Enhance the illusion further by painting the inside of your cabinets in a lighter shade than the outside.
8. Opt for a high-gloss cabinet paint finish
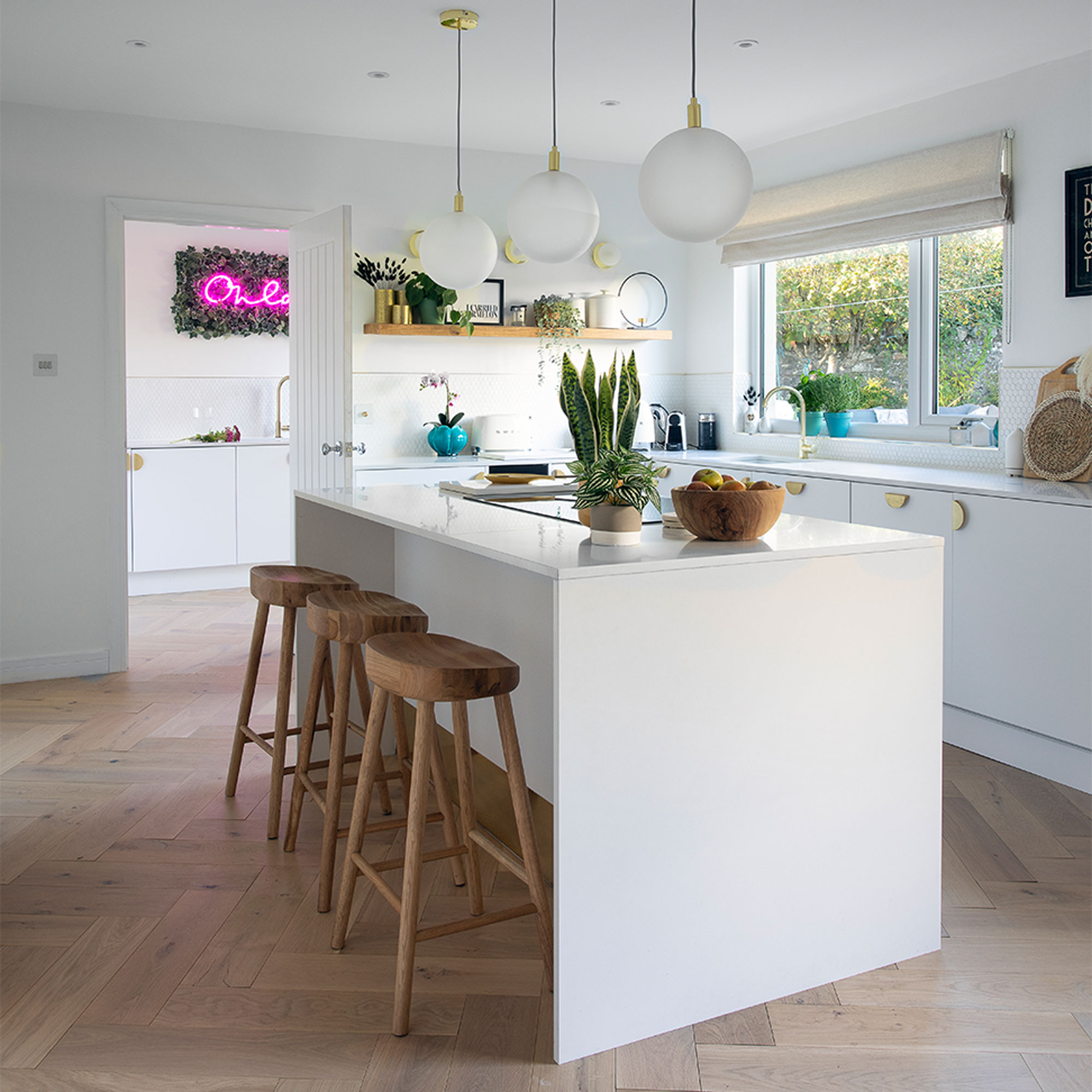
The finish of your cabinets can make a difference to how spacious your kitchen feels. High gloss units are a great modern kitchen idea but they can work equally as well in a more traditional style space.
Similarly to glass fronts, cabinets painted in a high-gloss paint work to bounce light around the room, creating movement in your space as you or the cabinets move. This enhanced light helps to make the space feel bigger and brighter.
FAQs
What kitchen cabinets are in style?
Swapping out wall units in favour of open shelving, or even losing wall storage altogether and displaying wall art and decorative lights, is a trend we’re seeing everywhere at the moment.
In terms of cabinet style, simplicity is the way forward. Even shaker style units are as minimal in style as possible – long gone are the days of swirly decorative joinery– instead we’re favouring simple and sleek cabinet designs that offer minimum fuss.
‘Larders are super popular at the moment, clients are always excited to have a larder in their design. They work really well as an appliance bank where ovens and a fridge-freezer are all together to create a hard-working side to the kitchen,’ says Jayne Everett.
Glazed cabinets are also on trend, and we particularly love them used with reeded glass. This helps to diffuse the contents within, so no one can tell if your cupboards are a little messy.
What kitchen cabinets are outdated?
Having a full row of wall cabinets can make your kitchen look outdated, if not a little overbearing too. This has been a go-to design choice for so many years. But as we’re beginning to use our kitchens for dining and relaxing, as well as cooking, the design of our kitchens must change accordingly. Fewer wall cabinets makes for a space that feels less kitchen-y and more like a room where you want to spend time.
Overly decorative, swirly cabinet handles will make any kitchen look outdated, and they’re a germ trap too. Swapping these out for simpler designs will instantly bring your cabinets up to date.
Rich oak wood shaker style cabinets are undeniably outdated – a quick coat of paint will work wonders in giving a new sense of style to solid wooden designs.
Is there a trick that takes your fancy? We're all about making a kitchen as functional as possible, so why not incorporate a couple of these ideas?







