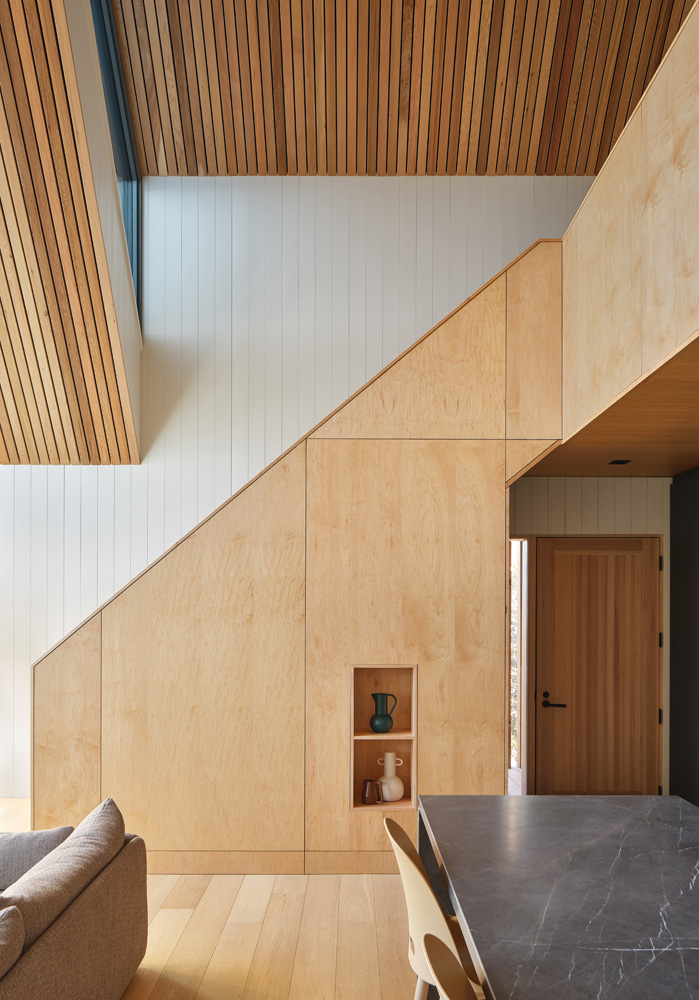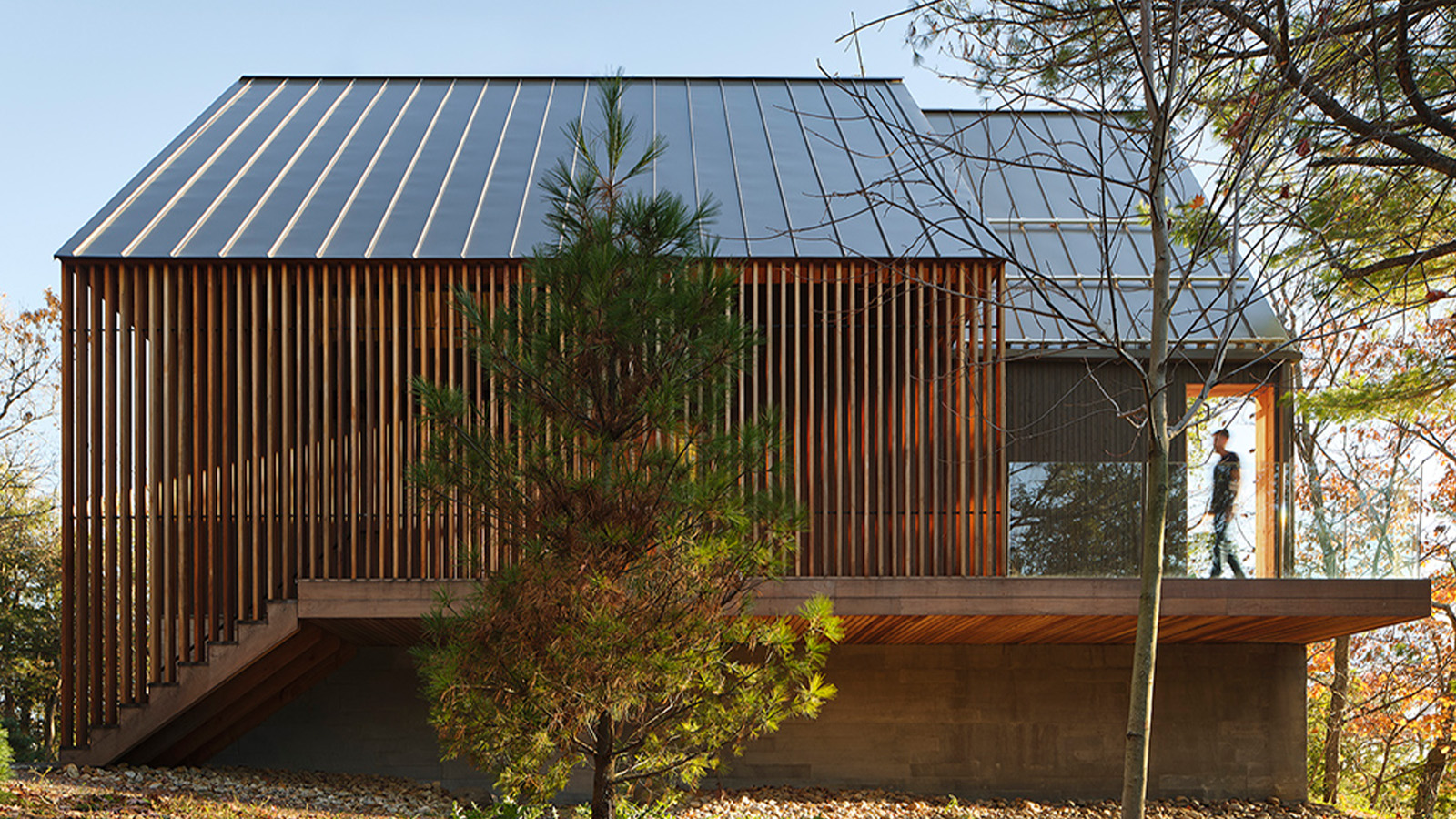
Bunkie On The Hill is a contemporary Canadian cabin designed by the multi-disciplinary studio Dubbeldam Architecture + Design. Nestled in the Muskoka Forest, Ontario, ‘the owners, a retired couple, wanted a home in the woods that would serve as a guest house’ says Heather Dubbeldam, principal at the firm.
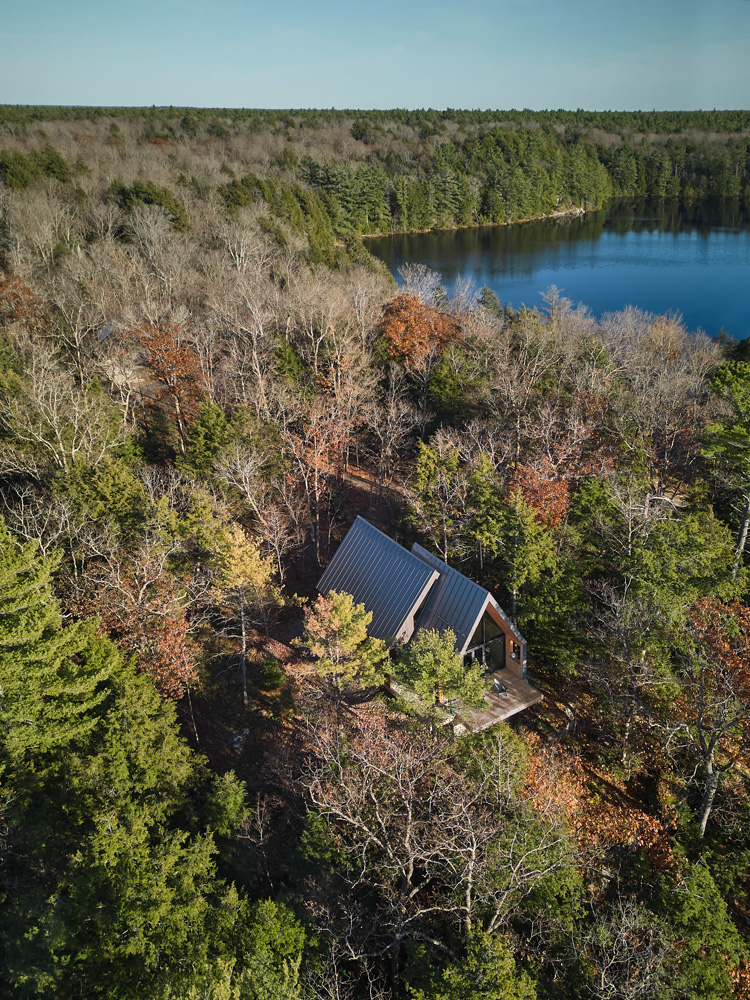
Step inside the Bunkie on The Hill
Situated at the top of a steep gradient, the 93 square metre scheme’s placement was carefully chosen to preserve the surrounding landscape. ‘The building was sited in a natural clearing on the slope, and great care was taken to avoid the removal of trees, as well as to maintain the exposed rock,' explains Dubbeldam. ‘It was important to the owners that their bunkie had minimal impact on the environment and was as sustainable as possible.'
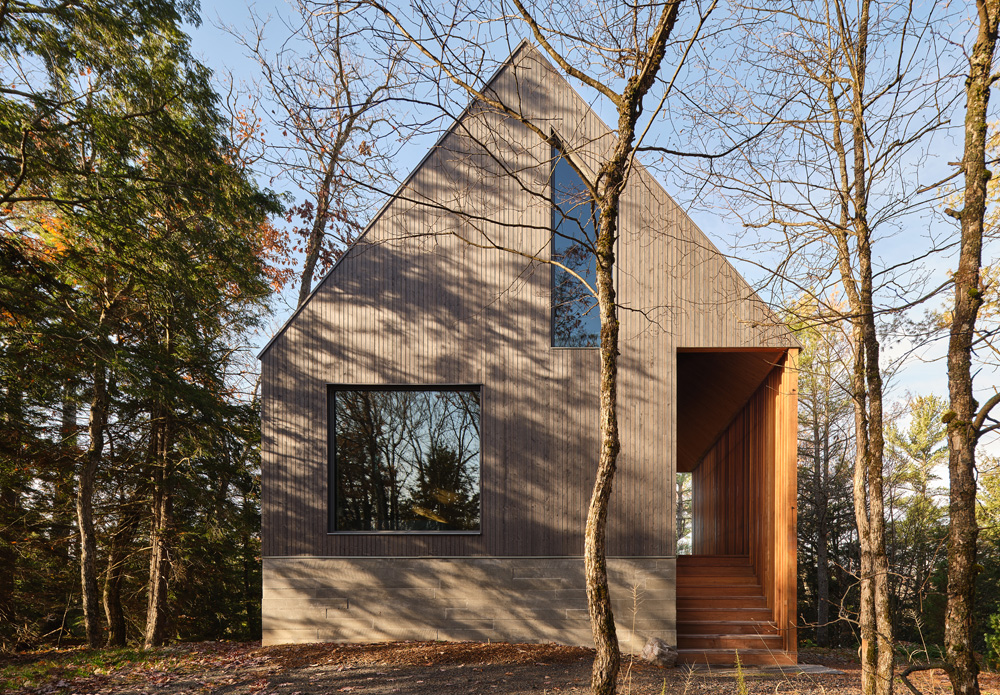
The building is a modern twist to the classic A-frame cabins that can be found nearby. Featuring two intersecting gables ‘the shifted roof volumes are reminiscent of the overlapping layers of rock in the surrounding landscape,’ states Dubbledam. Wrapped in a timber skin, the house sits delicately on a concrete base. ‘The materials for the project were selected for their natural beauty, tactile qualities, and relationship to the region’s prevalent wood species,’ explains Dubbeldam.
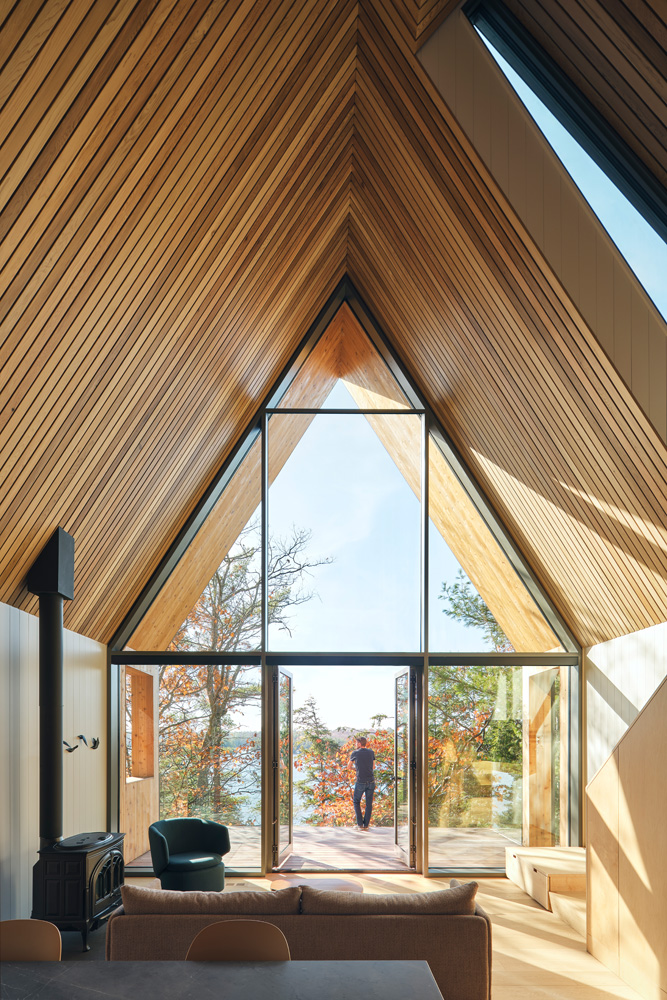
Upon entry, visitors will find a spacious, double-height living room that feels light and airy. The interior is ‘neutral, timeless, and warm’ with its clever use of oak and grey limestone. As one of the main drivers for this project was reconnecting visitors with nature, each room was carefully designed with windows that frame key parts of the landscape. ‘The geometric windows allow for curated views of the treetops on one side and lake below on the other,' says Dubbeldam.
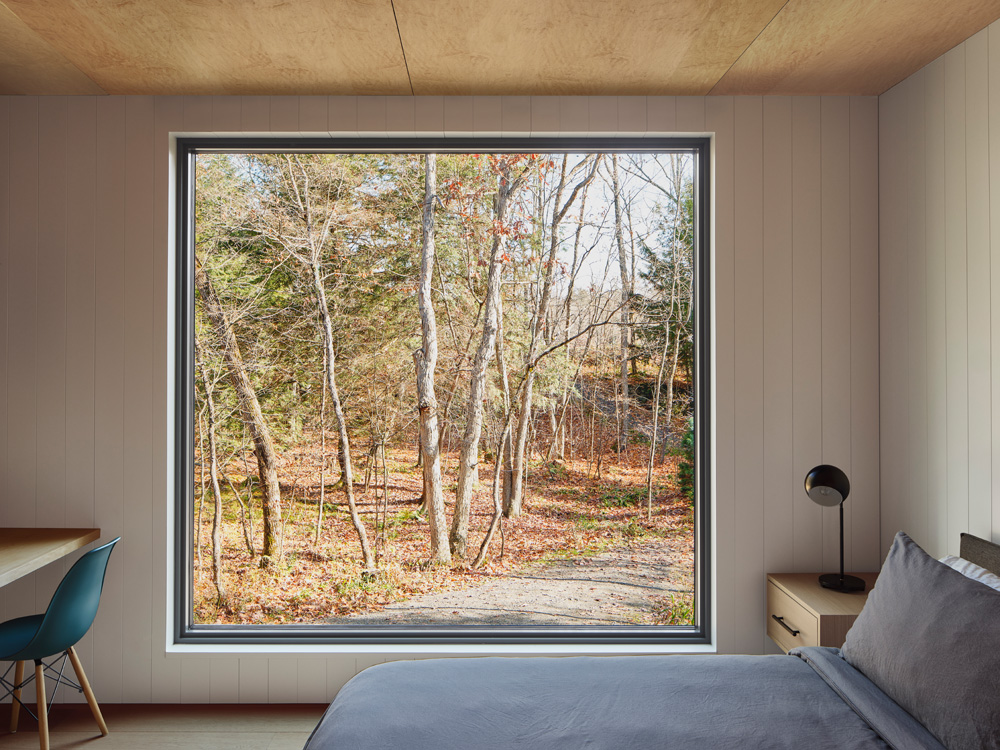
The kitchen and the bedroom which boast impressive views of the forest can be found at the rear of the home. As you travel up the building you are met by extra sleeping space and a built-in desk with a view down to the living area. Here, visitors can enjoy panoramic views of the lake and surrounding terrain. ‘We strive to create spaces that offer unique, memorable experiences and a strong sense of place,’ says Dubddeldam.
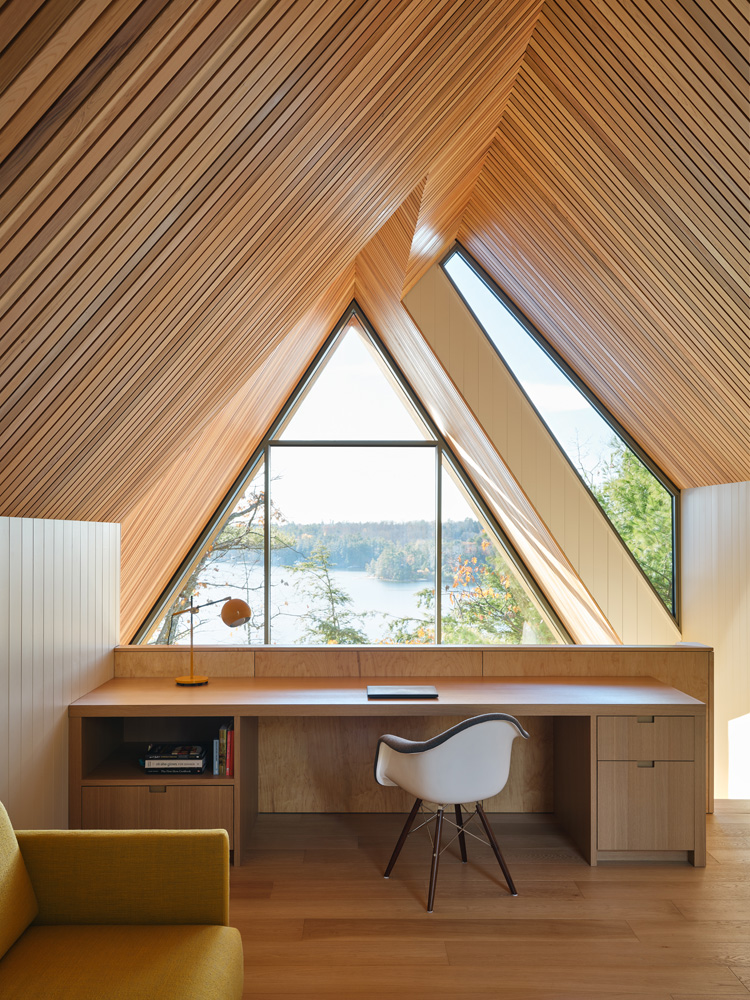
With Bunkie on the Hill, Dubbeldam Architecture + Design has created a blissful respite that sensitively blends into the landscape. The carefully curated cabin reflects the practice’s commitment to creating spaces that reconnect people with nature.
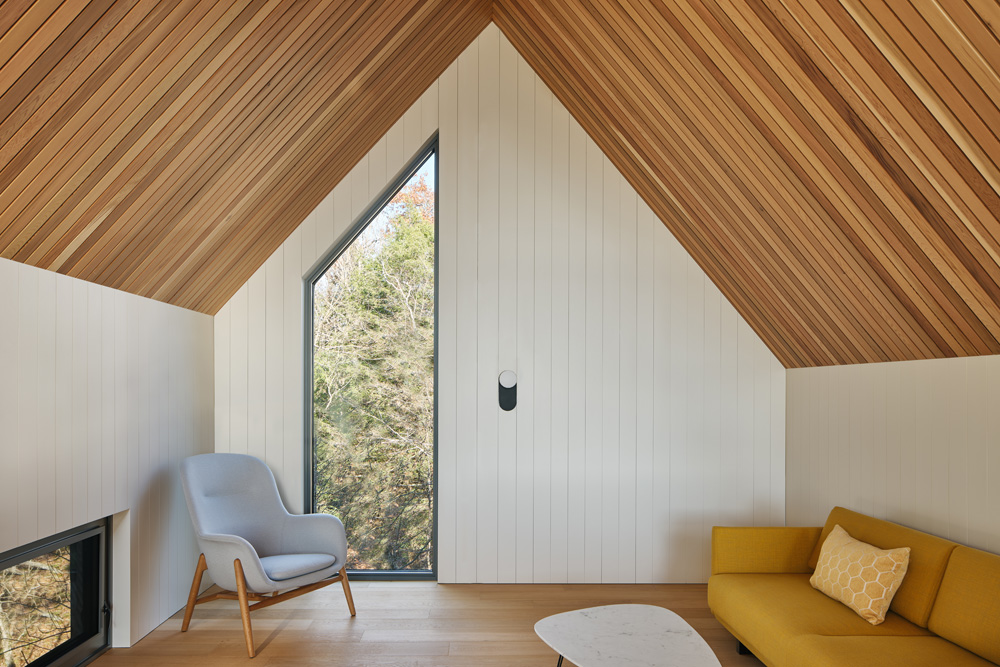
Dubbeldam adds: ‘We hope to see Bunkie on the Hill establish a new benchmark for architectural excellence in the area.’
