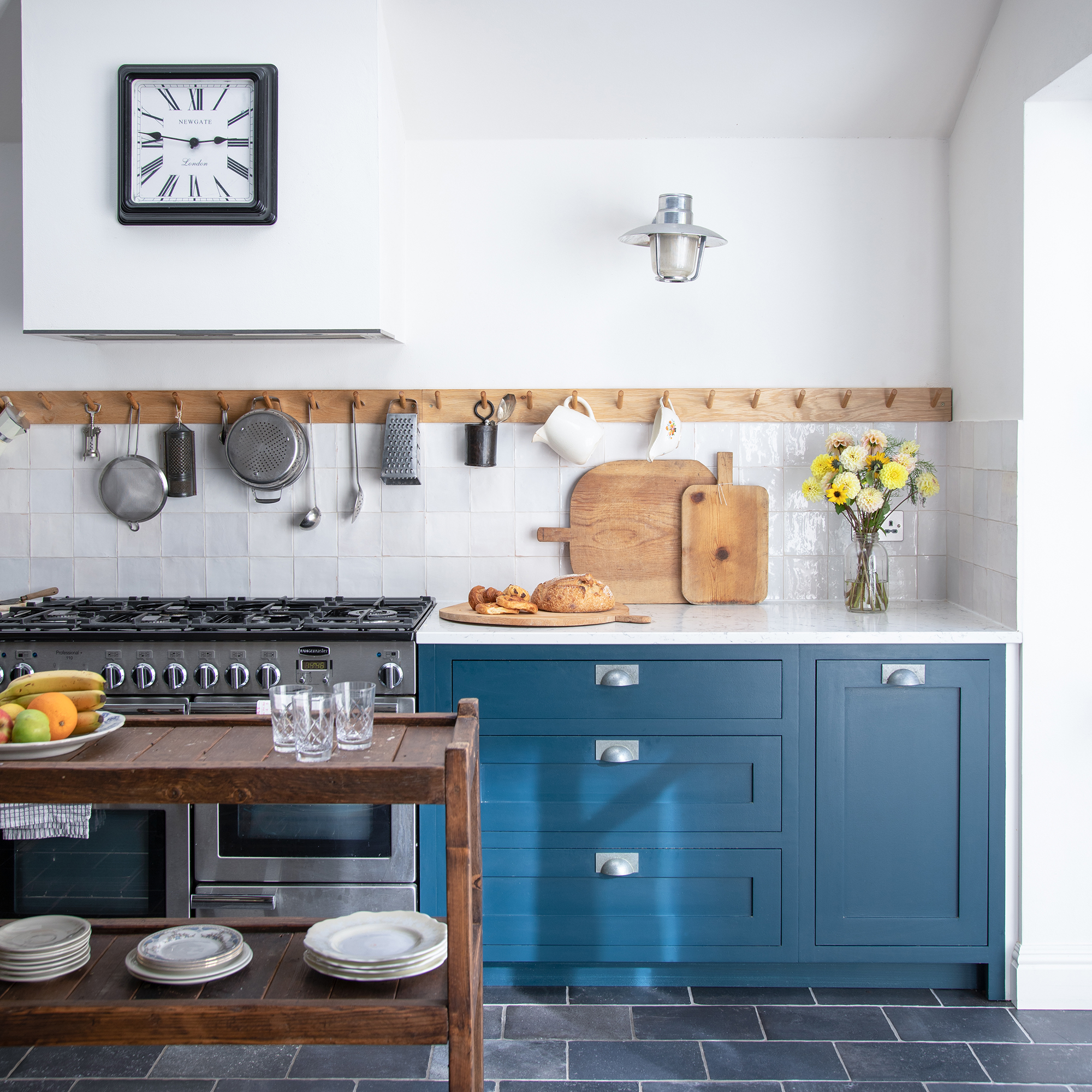
This four-storey mid-terrace in Brighton, nestled on a street of period houses painted in a rainbow of seaside colours, was crying out for a renovation and had potential for extension.
It was the perfect project for Suzi Jench, who runs the online vintage-selling business Carma Home, and her partner, Lewis – experienced renovators who had already transformed two London flats and a Sussex farmhouse.
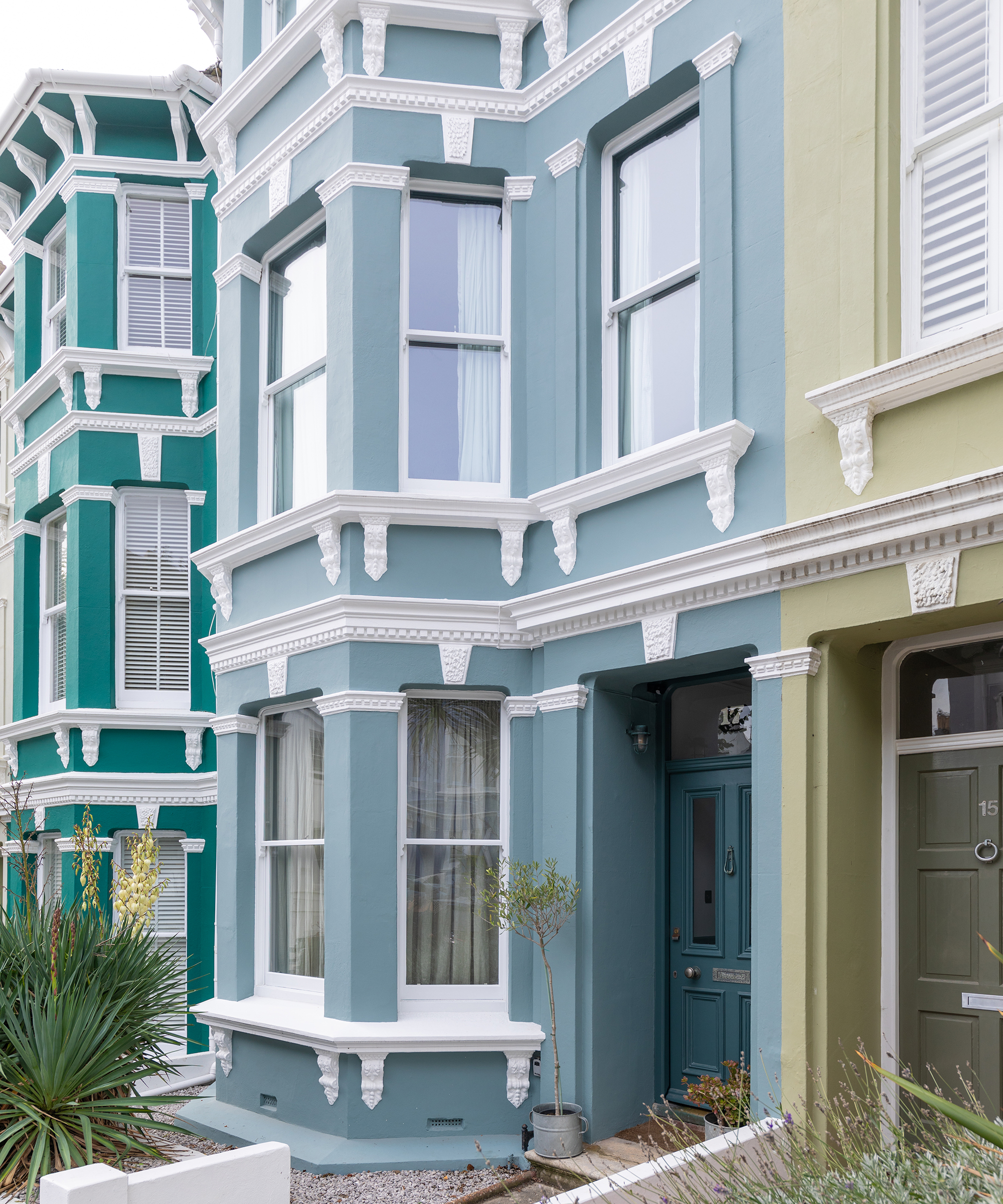
The couple lived in the house with their two young sons for a year while plans were drawn up, they awaited planning permission approval and sourced builders.
The family later moved out for eight months and the house went from three to four storeys with a loft conversion, now used as a multi-purpose work and relaxation space.
‘We moved back into the house in late 2019, albeit with a carpenter and some small jobs still to complete,’ Suzi explains.
Read on to find out how they renovated from top to bottom.
Kitchen extension
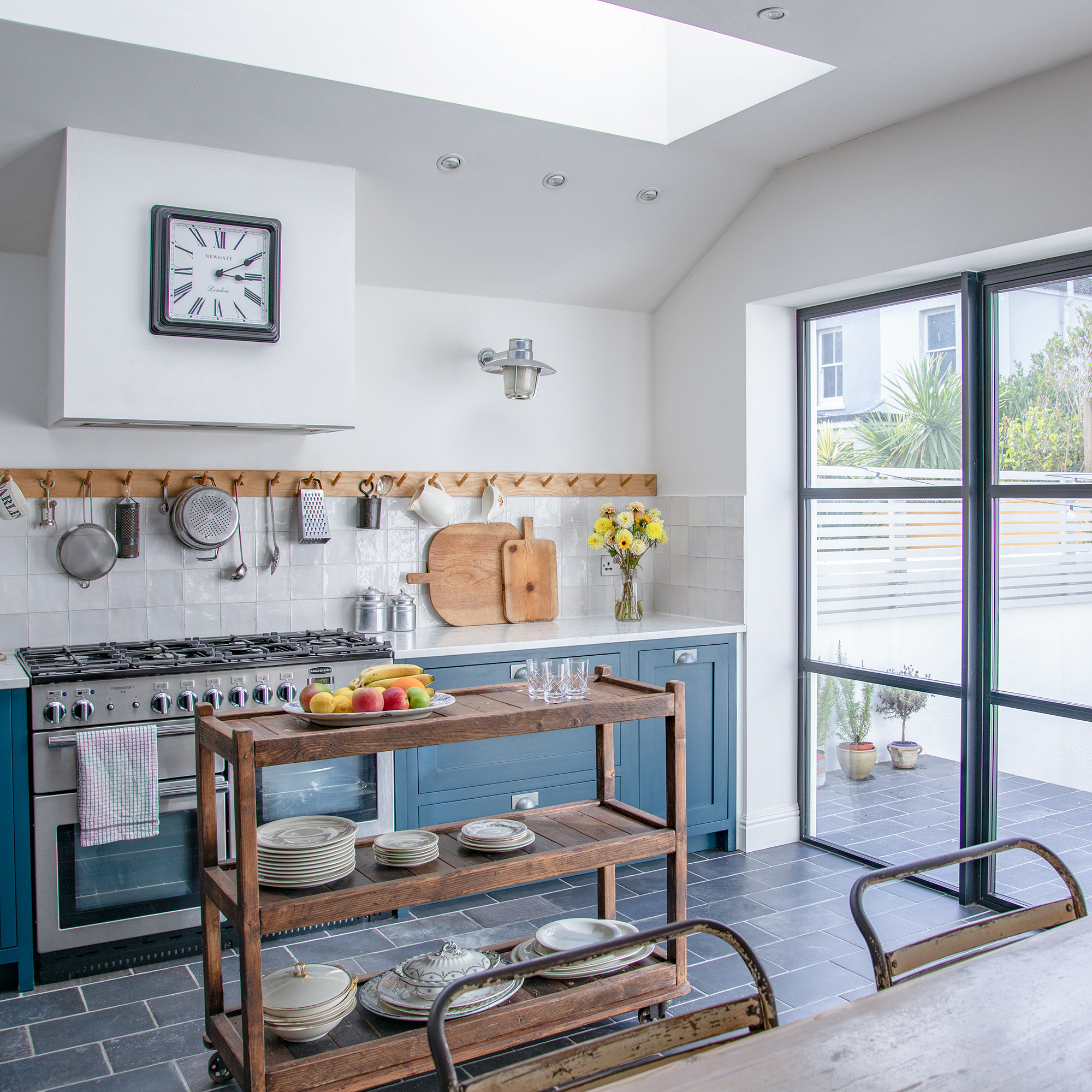
Knocking down a lean-to conservatory and a narrow galley kitchen made room for a modern open-plan kitchen-diner extension, completed with a large roof light and heritage Crittall-style doors to the small courtyard garden, which flood the space with natural light.
A kitchen from Handmade Kitchens of Christchurch was painted in Farrow & Ball’s Hague Blue. Shaker pegs running the length of the kitchen – a lovely kitchen storage idea – hold mugs, jugs and utensils.
There were a few challenges along the way, such as navigating ‘Bungaroosh’ walls shortly after starting the kitchen extension. Bungaroosh – almost exclusive to Brighton – is a mixture of broken bricks, cobblestones, pebbles and sand set into lime that became popular between the mid-18th and the mid-19th centuries in response to hefty brick taxes.
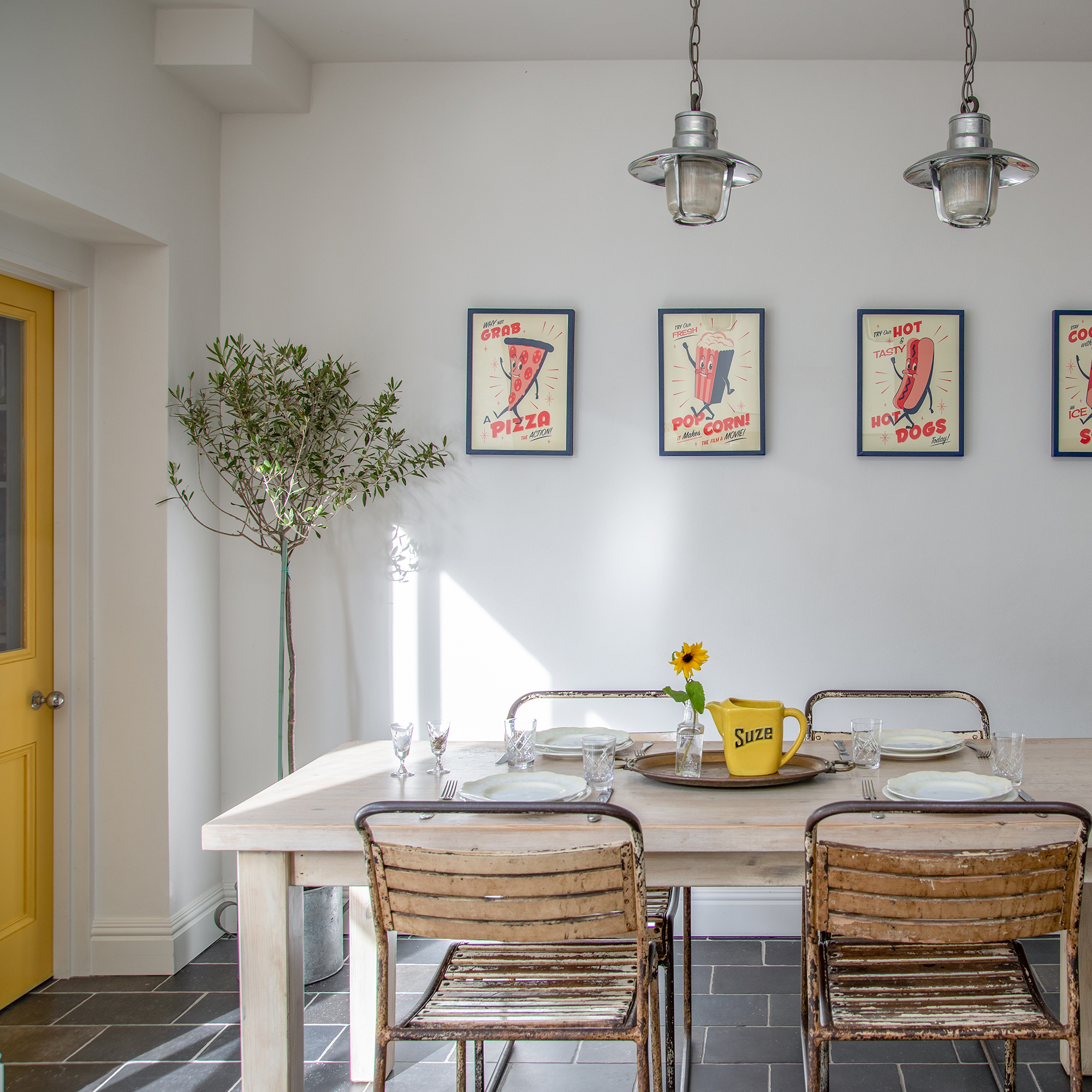
‘We had to reinforce areas and wait for the planning office to approve the work before we could move on, but once over this hurdle, things progressed nicely,’ says Suzi.
The kitchen's dining area features a table bought on Ebay, slatted chairs and framed vintage-style posters. The walls were lime-plastered and then painted in Earthborn’s White Clay.
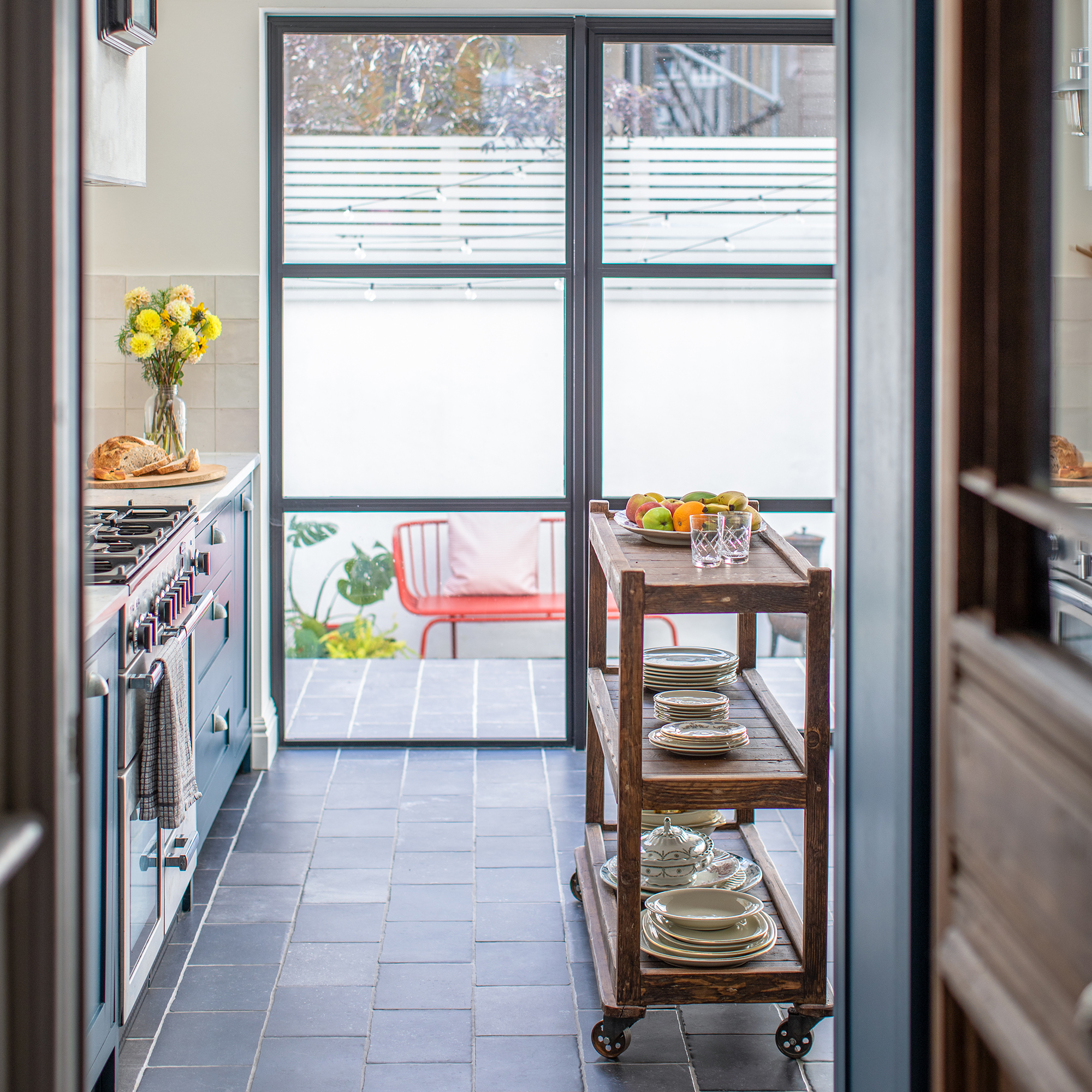
A wooden trolley – thought to be from a textile factory – serves as a portable kitchen island and storage area
Coastal palette

Running themes throughout the house include the use of gently faded wood, patterned floor coverings, and a palette of blue, white and yellows that subtly pins the house to its seaside postcode.
‘A coastal interior colour scheme and pops of pattern set the mood, while vintage, antique and reclaimed furnishings and lighting have added abundant character and steered the renovation away from feeling too modern,’ says Suzi.
The staircase and hallway for instance is painted in the same blue and white palette as the living room to create a sense of cohesive calm.
Period features

Suzi and Lewis felt it was imperative to preserve and enhance their home’s original character and period features, restoring what was there and fixing areas with salvaged materials.
'We took floorboards from the old kitchen and reused them elsewhere, supplementing them with boards from a local salvage yard,’ says Suzi.
Antique lighting and furniture complement the beautiful, ornate coving – one of the most coveted period features – in the vintage living room.
Antique and vintage furniture
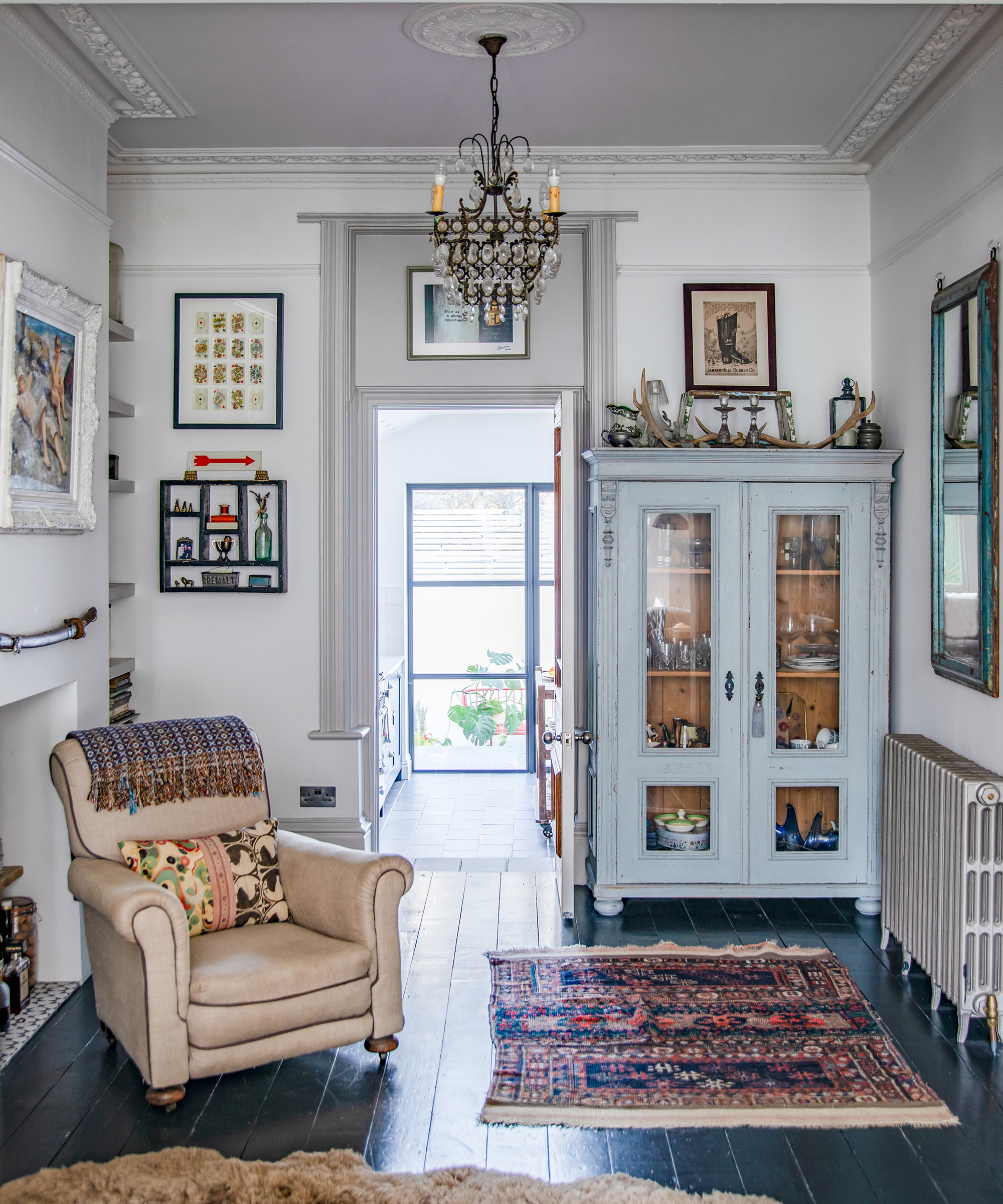
Suzi has added her individual style to the house: a comfortable blend of old and new, retro and vintage, and urban and period features. There are references to and lessons learned from every house the couple has renovated.
‘I have several legacy pieces which once belonged to my parents and grandparents, and I love keeping their stories alive by telling our children about them,’ she explains.
Enlarged bathroom
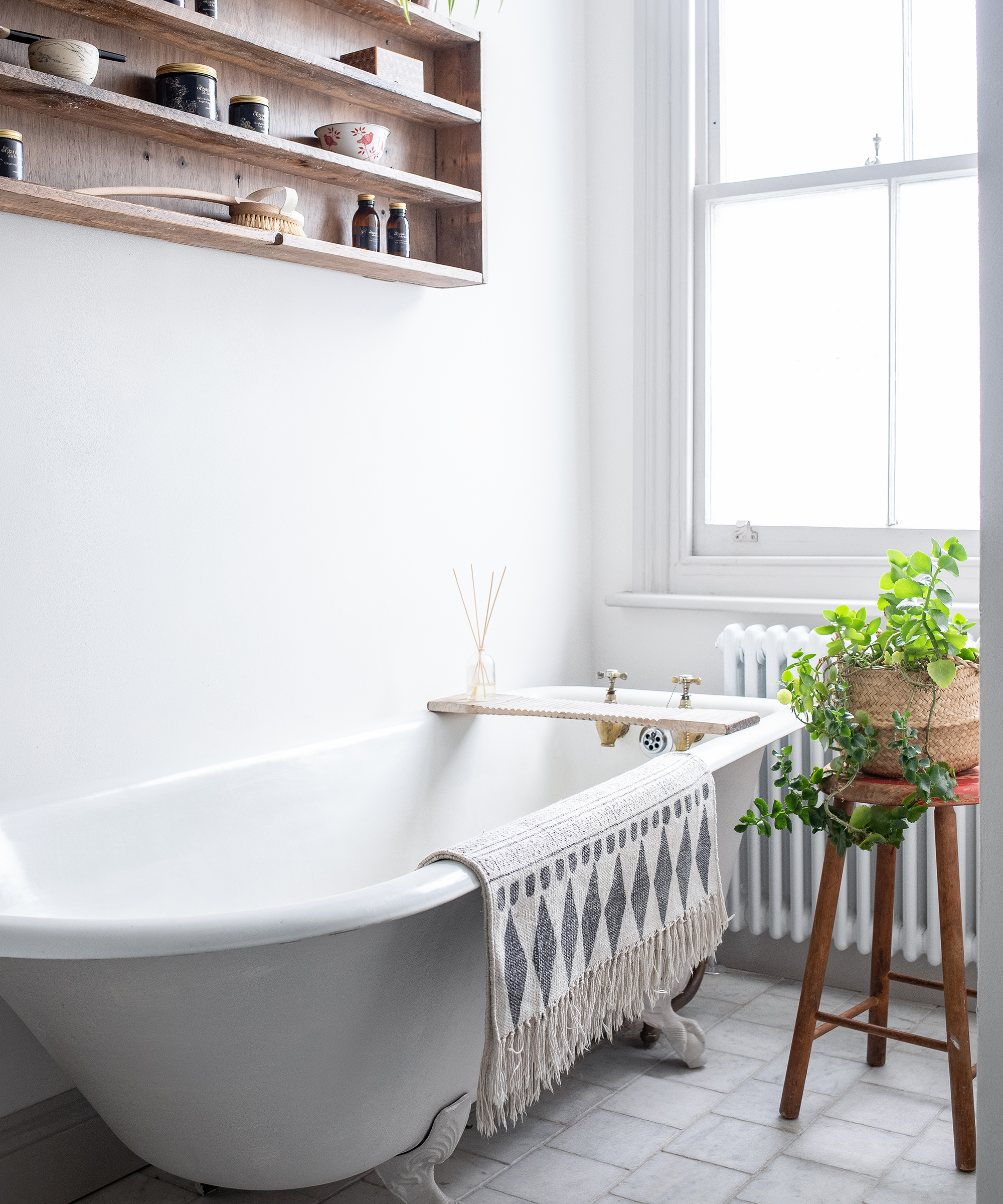
Removing an airing cupboard and taking out a water tank made all the difference in creating room in this small bathroom.
The bath, which came with the house, was refreshed with Farrow & Ball’s Cornforth White. On the floor are tumbled marble tiles and a fresh white palette increases the sense of space. Natural wood open shelves display some of Suzi’s vintage containers.
Serene main bedroom
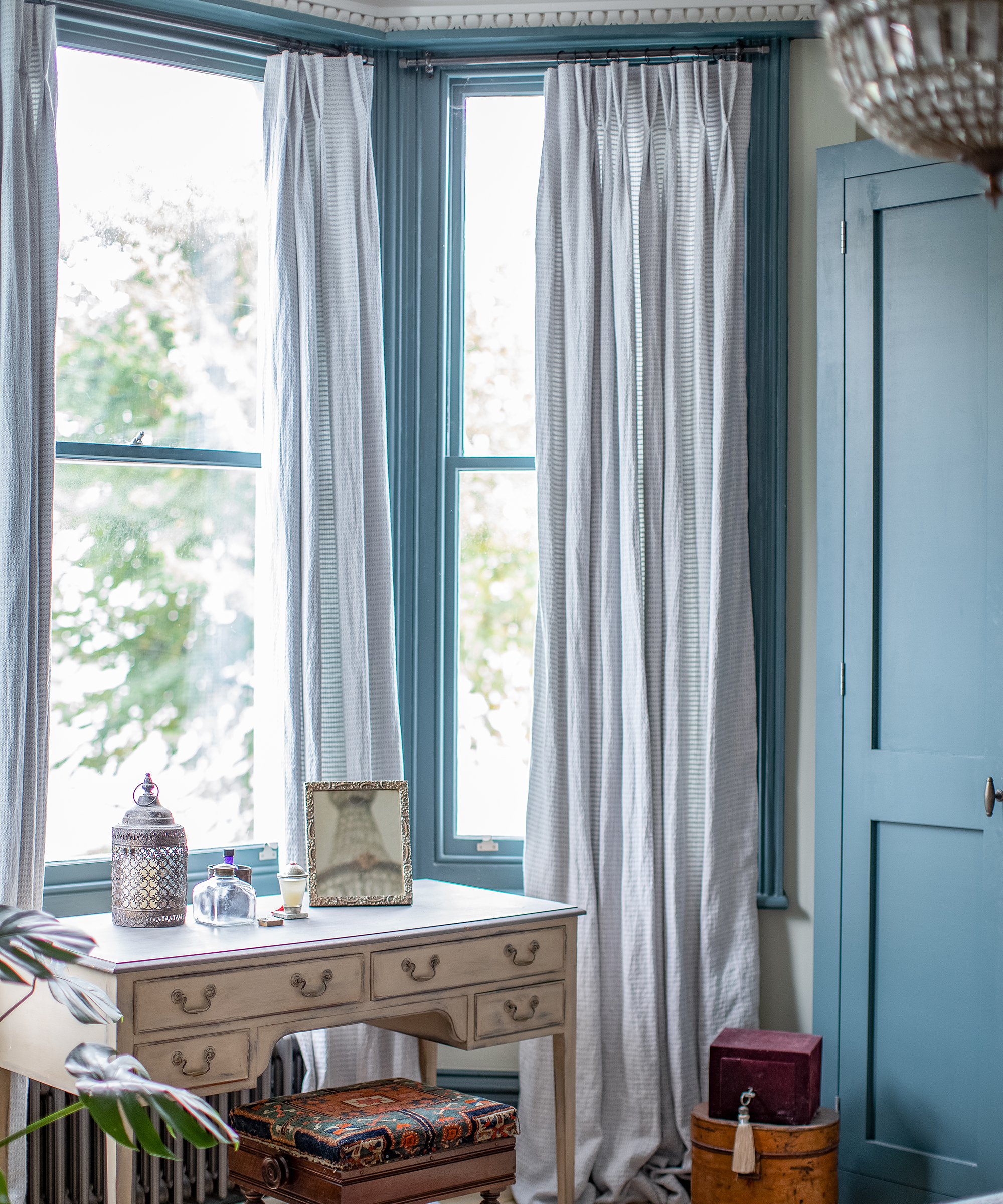
The main blue bedroom is a calming and relaxing space. The stately empire balloon chandelier, antique dressing table and piano stool add an air of elegance.

The walls are painted in Mizzle with woodwork in Inchyra Blue – both by Farrow & Ball. Pops of red lend a more contemporary vibe.
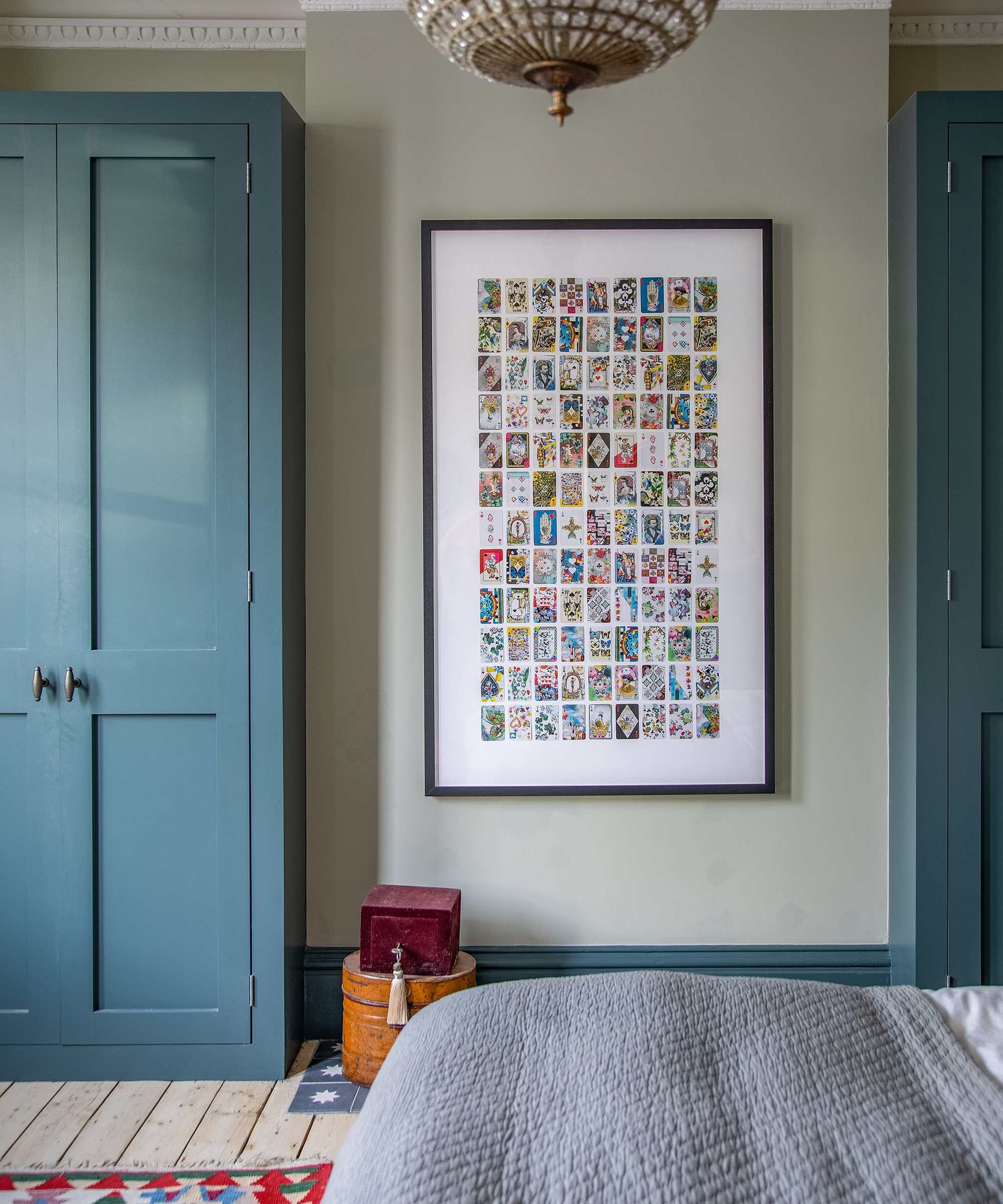
Suzi created a large piece of art by framing a carefully laid out pack of Christian Lacroix Maison de Jeu playing cards – a clever way to create an individual piece of art that would be easy to replicate.
‘There’s not much left to do here other than adding more plants and detail to the garden,’ concludes Suzi. That said: she admits she can never resist the urge to switch things up ...







