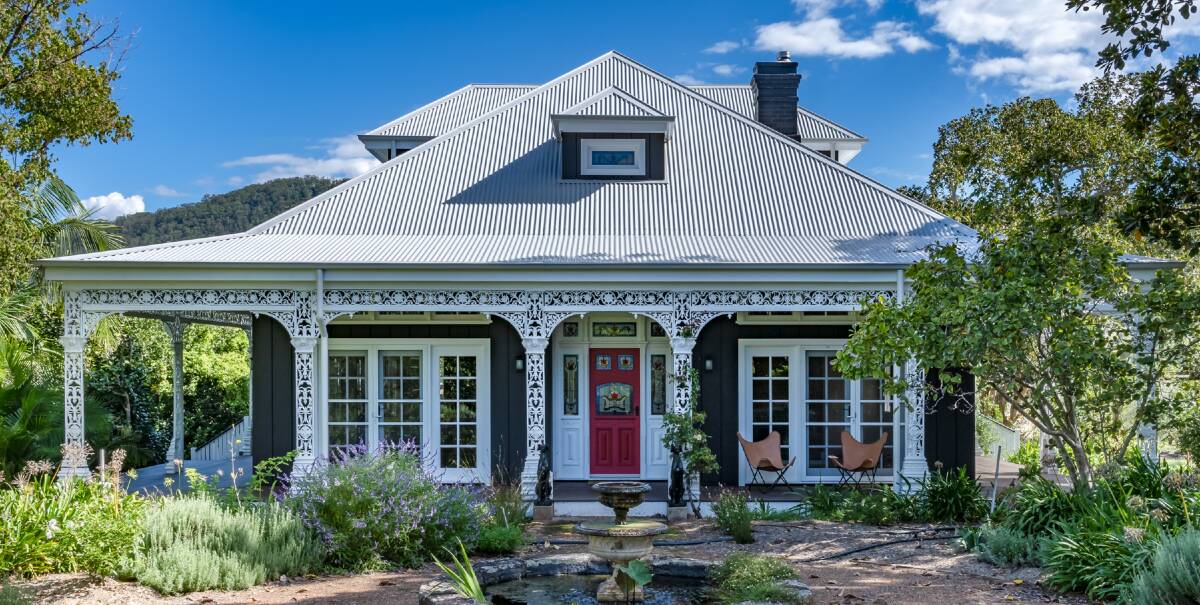
THIS Upper Hunter house, dressed in cast iron lacework and a timber picket petticoat, is more than just a pretty facade.
Rising from the ashes of a 2017 electrical fire that gutted its heritage-listed predecessor, the Allynbrook beauty was named Sustainable Home of the Year at the 2021 Housing Industry Association Hunter awards.
The new house, on 38 acres near East Gresford, borrows judiciously from the original building's aesthetics and environmental attributes.
The property was settled in 1860 as a dairy farm. The first residence was a timber slab cottage that still stands and is used for guests.
The building that burnt down was constructed in 1904. Its two chimneys and wraparound verandah with lacework were the main surviving structures.
For devastated owner Andrew, who bought the property a couple of years before the fire, it was imperative to incorporate these historic features in the rebuild.
He wanted the new house to fit the previous footprint, be open-plan to improve connections to the established cottage gardens and to last at least another 100 years.
Builder Hugues (pronounced Hugh) de Rocquigny, of HDR Building Services, says the 1904 building was positioned perfectly for cross-flow ventilation from prevailing winds. The new floorplan and design features took full advantage of this north-east aspect to promote passive heating and cooling.
"The [original] house's bearing wasn't perfectly north, and I think that's something they got right 115 years ago because back then they were working very much with passive design," Hugues says.
In another nod to principles of the past, breezeways were installed above internal doors in the new build.
Other environmental design features include: high-performance insulation; air transfer fans that send both cool air from downstairs and heat from the salvaged wood stove to the upstairs master bedroom; shutters on western windows; solar panels on the homestead shed; and the ability to access water from the Allyn River for the two toilets when water tank levels are low.
The verandah, which includes Velux skylights with remote-controlled blinds, does more than just shade windows and doors.
"Andrew wanted to reinstate the cast iron lacework around the verandah because it was extremely sentimental," Hugues explains.
"It was complicated because, due to a change in roof design, the original lace columns were too short so we had to come up with an idea for extending them that was structurally adequate."
Medowie blacksmith Rene Rasmussen, of Cosy Iron Design, was recruited to make plinths that looked original and could be attached seamlessly while providing the required support.
As the verandah had been extended from three to four sides, extra columns and horizontal panels also had to be cast.
"Reinstating the lacework was a mammoth task, both physically and mentally, but was clearly worth it," Hugues says. "When I first put up the plinths and Andrew saw them, the look on his face was really special - it meant a lot to him."
The Allynbrook project has been a dedicated collaboration between Andrew, Hugues and architect Rizal Zaini, of Riz Design Office.
Andrew says he now has the best of both worlds.
"I do miss the sense of time and history from the old house but . . . I have moved onto something that is more 21st century, with an acknowledgement to the past," he says.
His favourite features include stained glass dormer windows that spill coloured light into living spaces, the outdoor bath that is great for grubby grandkids and the fretwork on the door breezeways.
There are surprises, like the outdoor bath, around every corner in this three-bedroom house.
The exterior is clad in a Colorbond product in the Lysaght Zenith range, with the vertical profile complementing the adjacent cottage.
It was Andrew's idea to upend fence pickets to screen the verandah subfloor, creating a "petticoat skirt".
The ceiling at the centre of the house hits seven metres, and the centrepiece kitchen was built from a Bunnings Kaboodle cabinetry flatpack for less than $10,000.
Before the build began, Hugues said to Andrew that the house would be like a phoenix rising from the ashes.
"Andrew went with that analogy as a theme and that's why the colour is the charred black [Monument matt] with the white accents," Hugues says.
"He also brought some surviving features inside, such as old shutters that I cut down and we used as the base of a servery.
"It really became Andrew's phoenix house."






