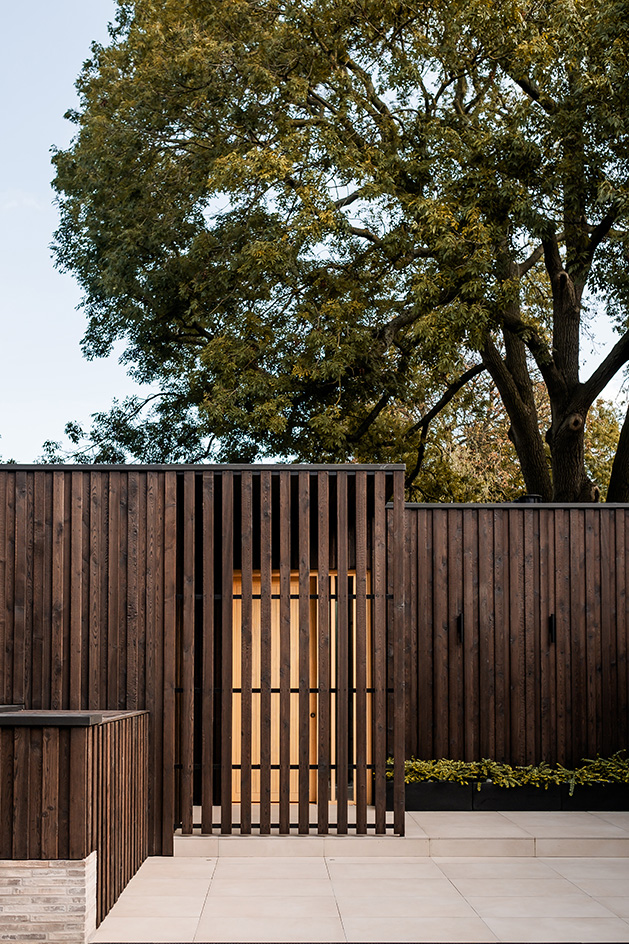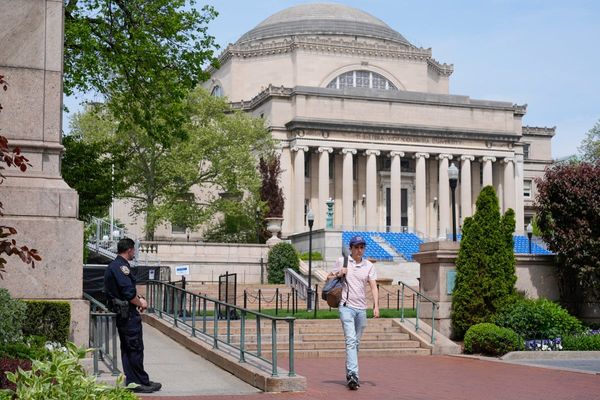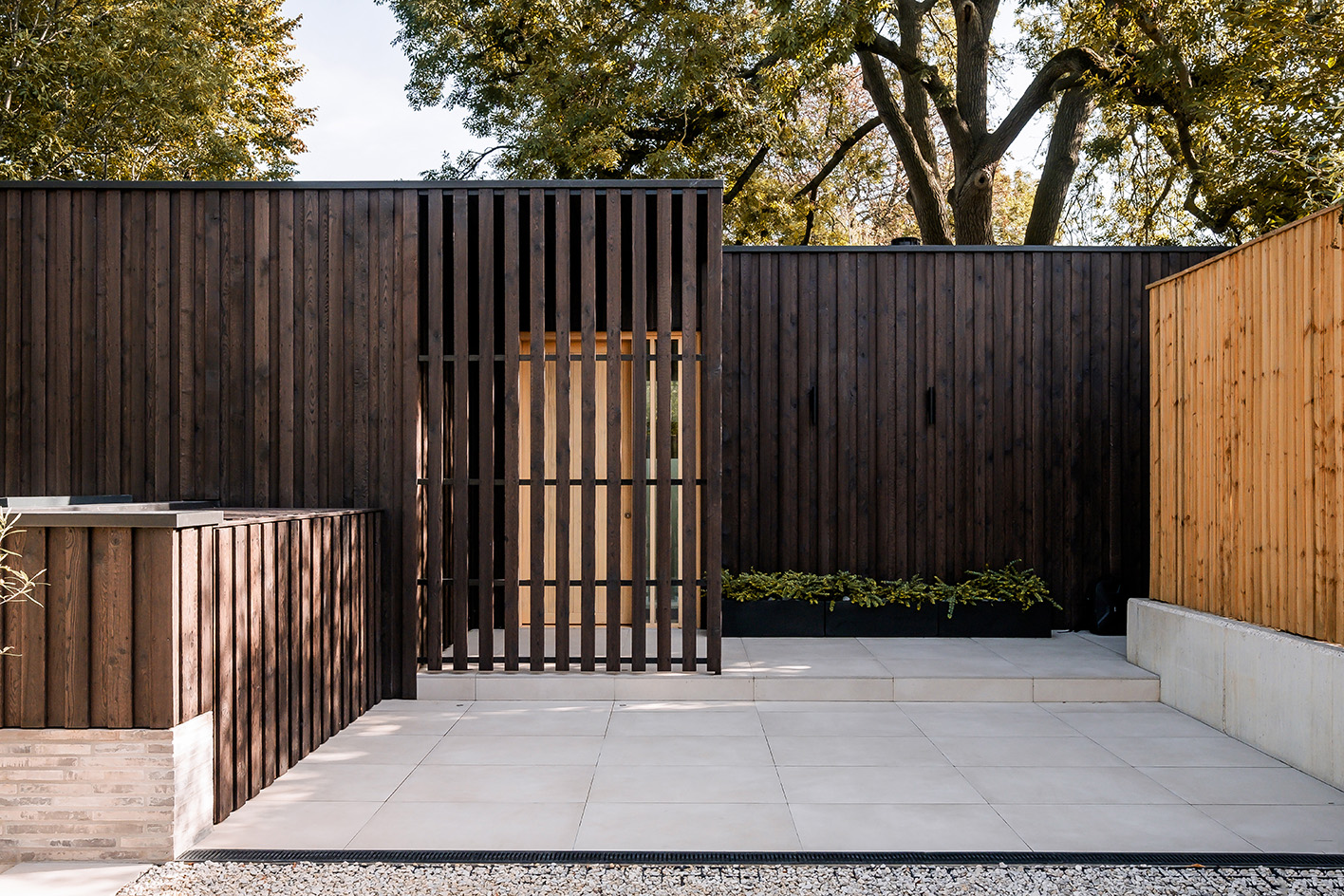
Ash Tree House was designed around the namesake majestic, mature plant sitting on its backyard site, tucked away behind two Victorian properties in north London. Created by Edgley Design, a studio headed by Jake Edgley, the new-build house aimed to bring a discreet, yet unmistakable contemporary touch to the row of rear gardens in this residential, conservation area.
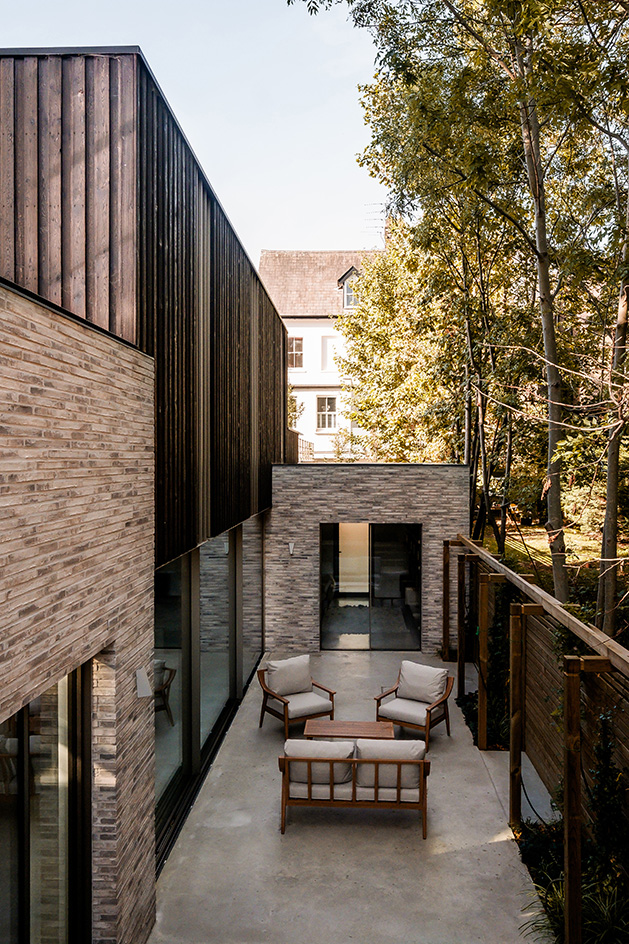
Ash Tree House: a hidden, contemporary home
'The brief for the project was to design a modern family home on a complex back-land site in north London. The site was defined by it's steeply sloping character, and the large ash tree to the eastern corner of the site. It was important to retain the tree, while maximising the space within the dwelling,' the architects write.
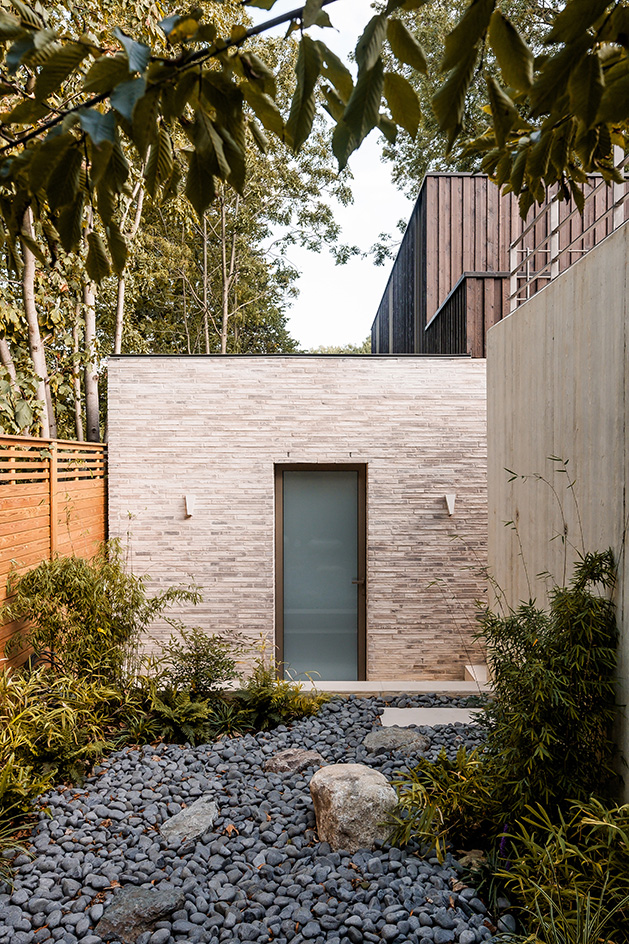
Accommodating the sloping site, the design appears single-storey upon entering the plot – yet cascades into two levels below as the visitor journeys through the building.
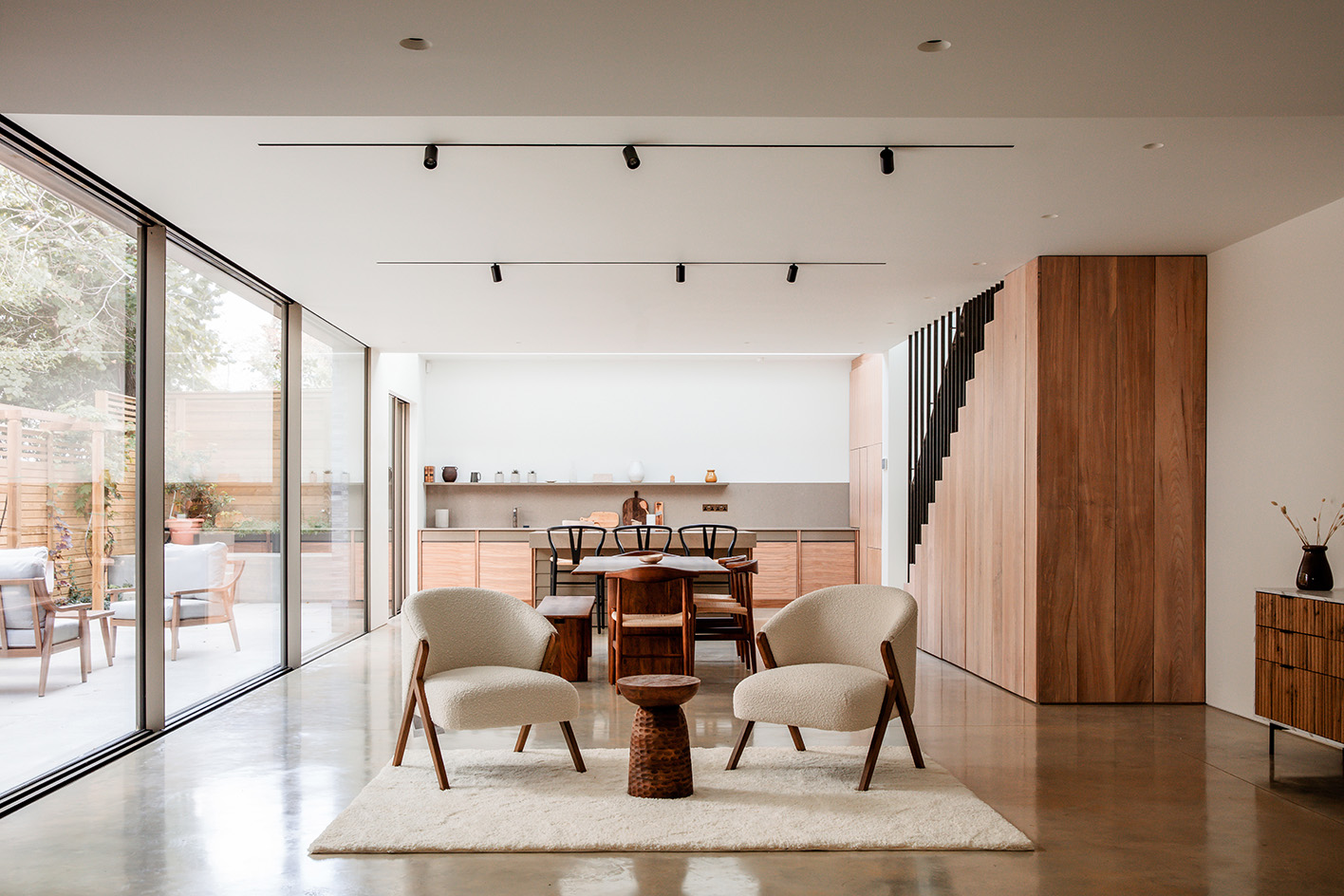
At the same time, outside, courtyards seamlessly create a route through the garden and towards the deck that extends from the social areas below.
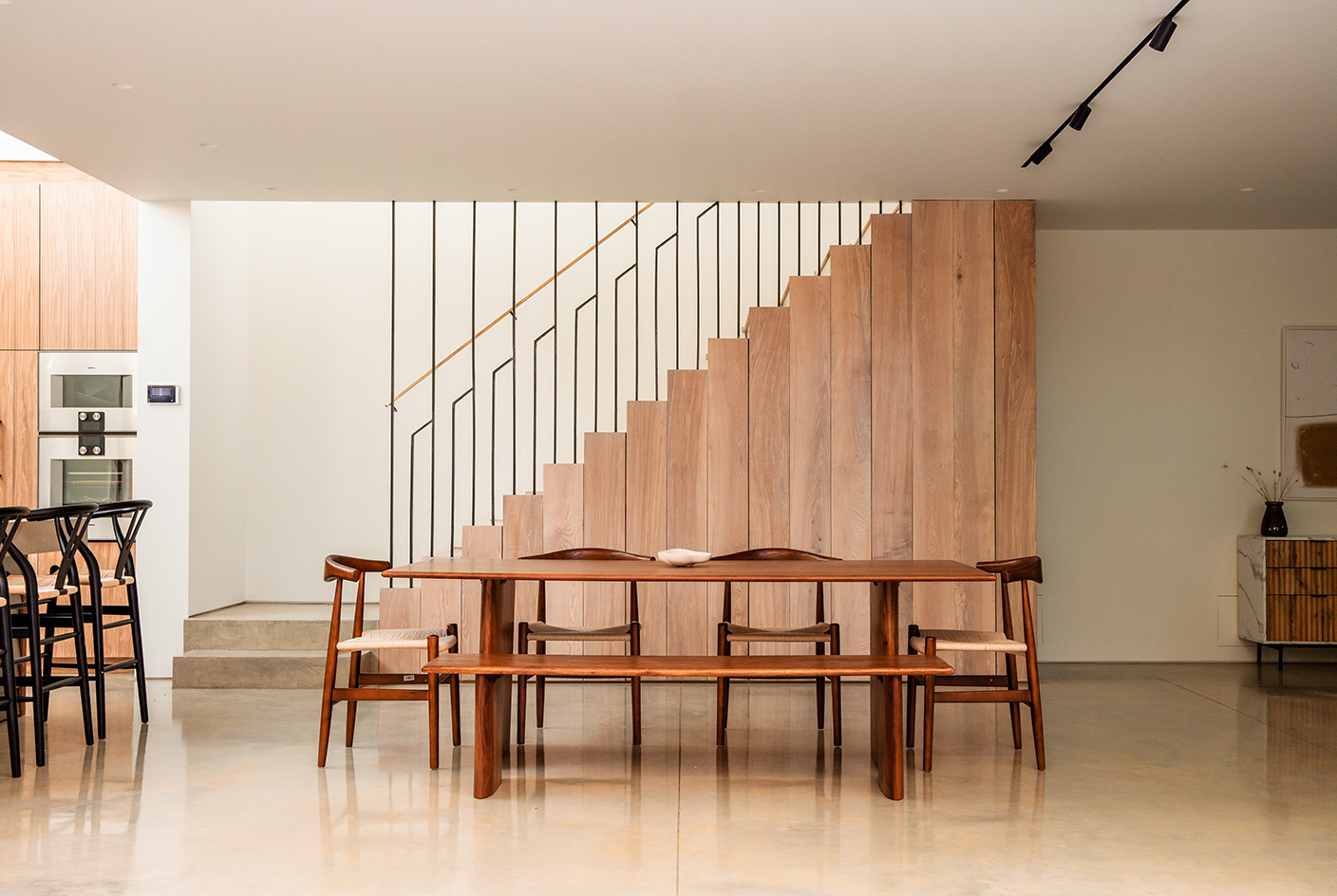
Going through the entry volume, which contains the more private spaces (bedrooms and bathrooms), guests are taken to an open-air terrace that contains the ash tree. This is also linked to the home's generous living spaces.
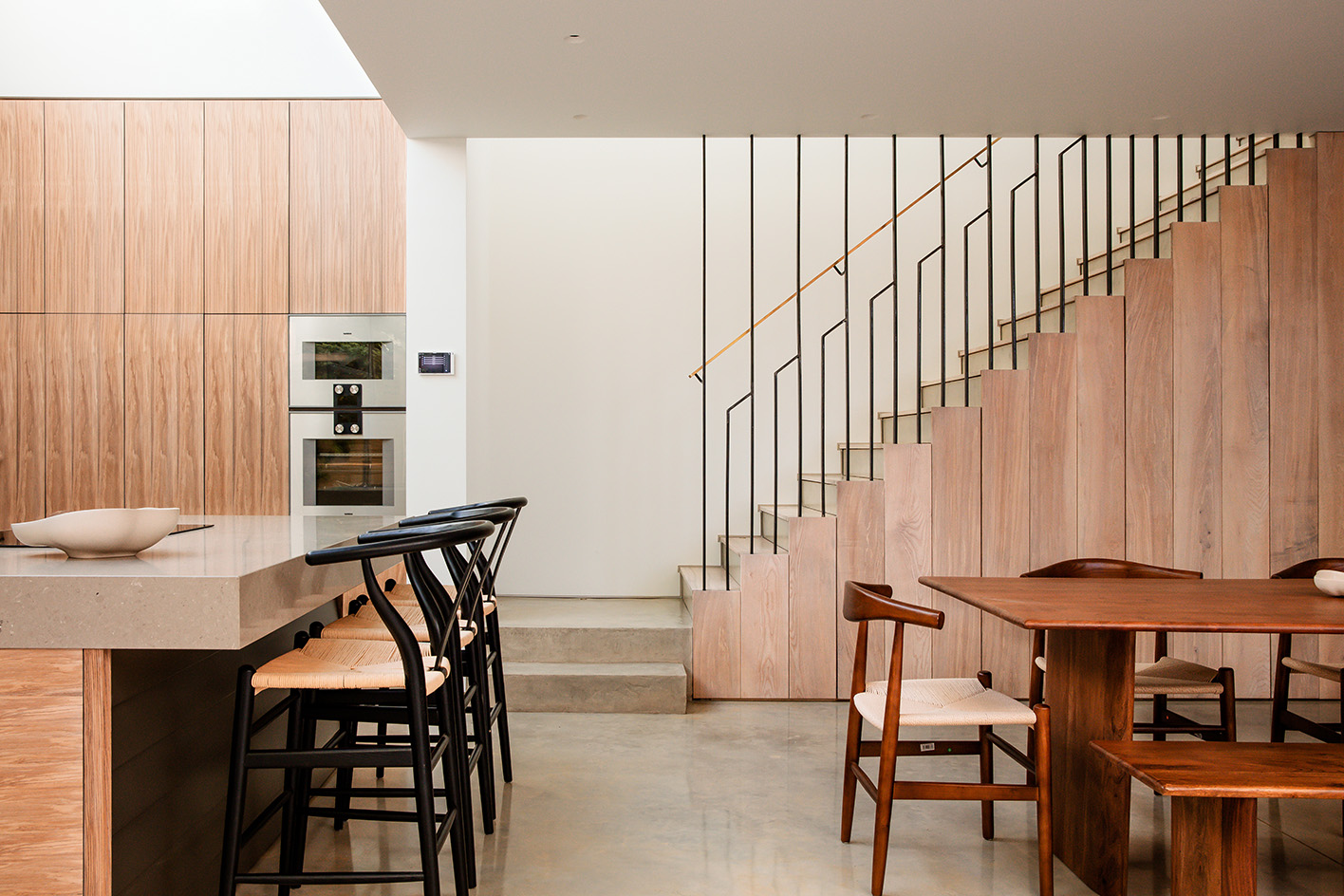
Green roofs, modestly placed, low volumes and natural materials all tell a contextual story that allows the new structure to feel at home within its sleepy, green setting.
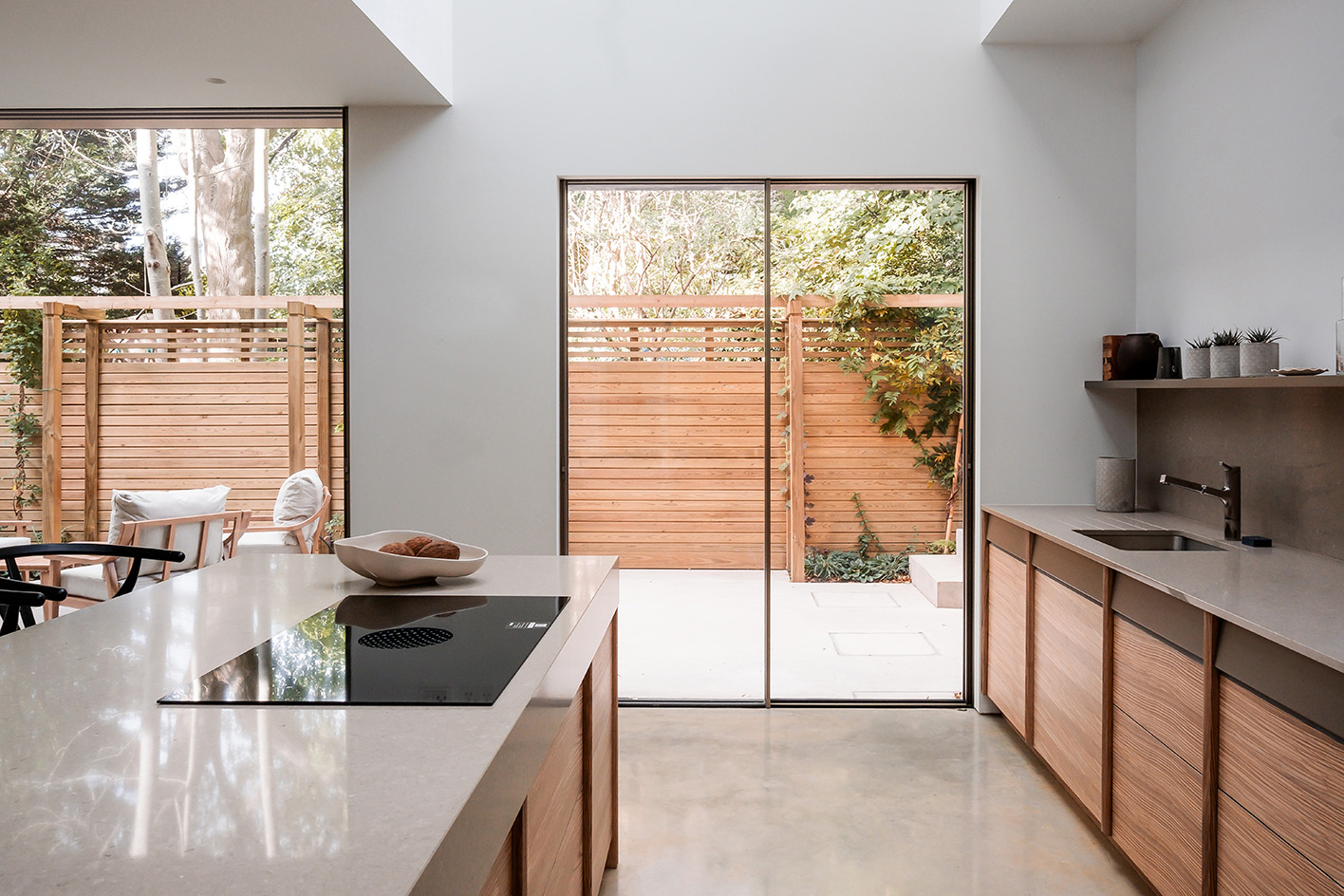
Meanwhile, inside, clean interiors in light and nature-inspired tones make for a minimalist architecture backdrop that reads as crisply 21st-century and organic to its site – celebrating the project's time and place in one fell swoop.
