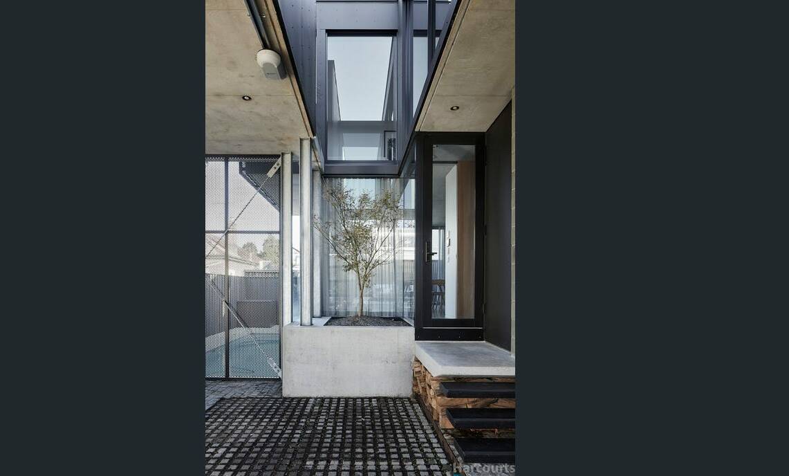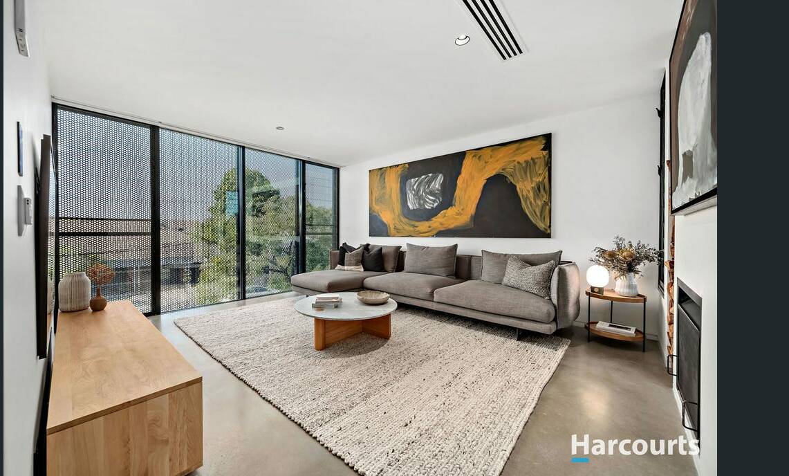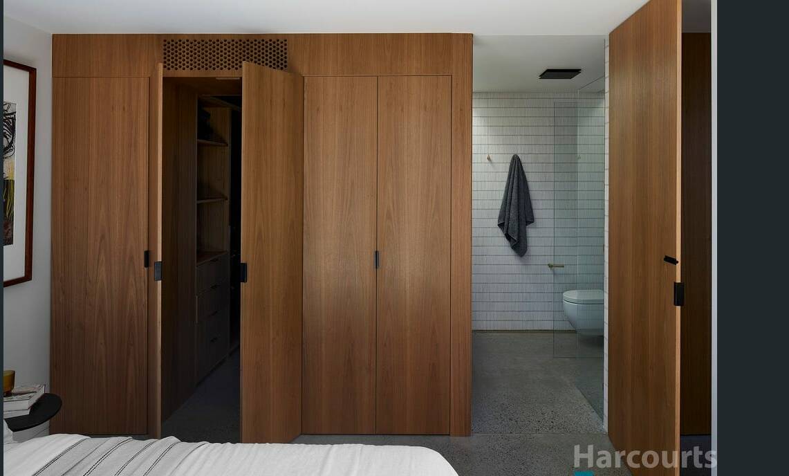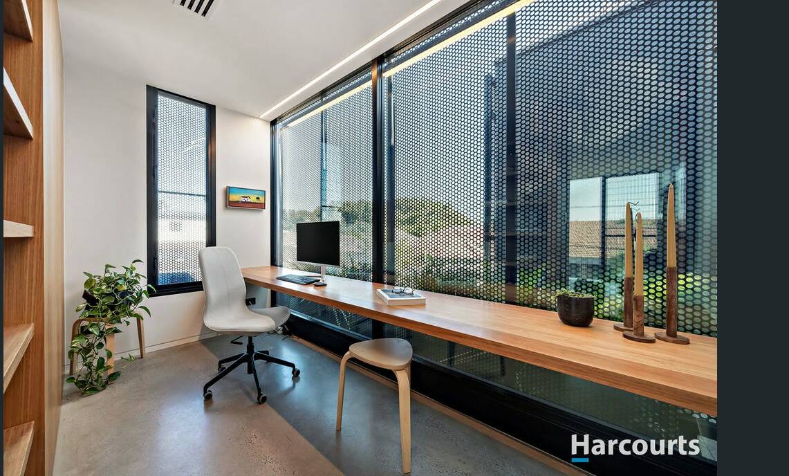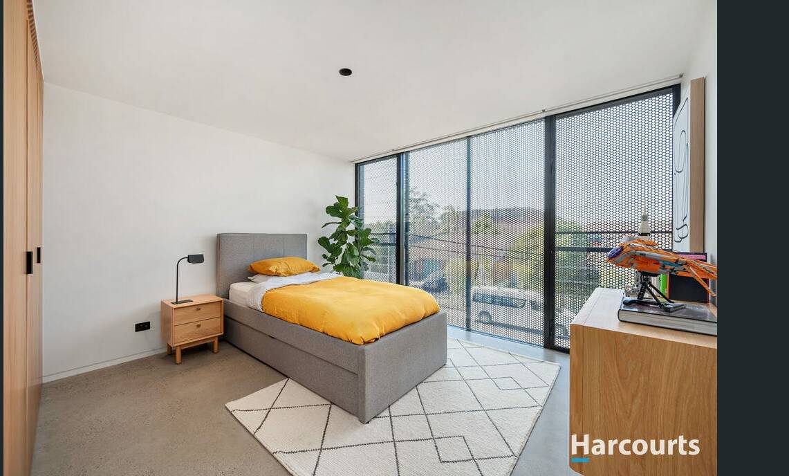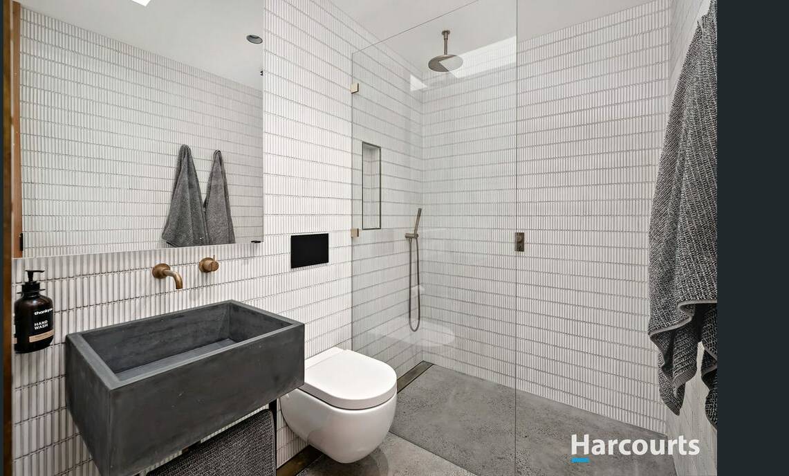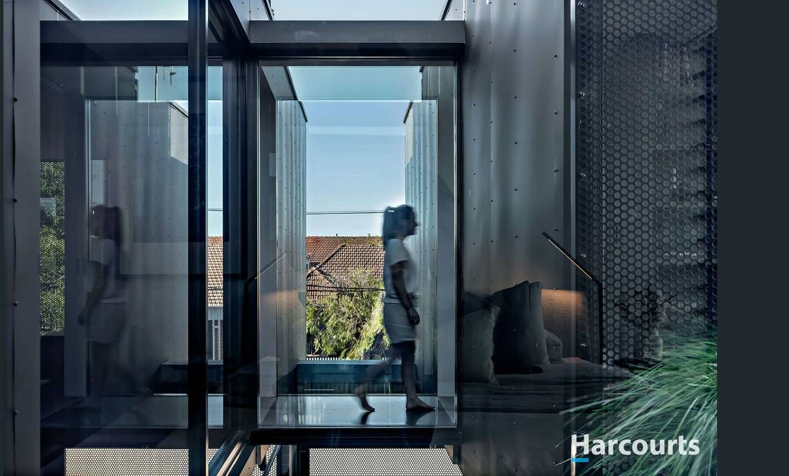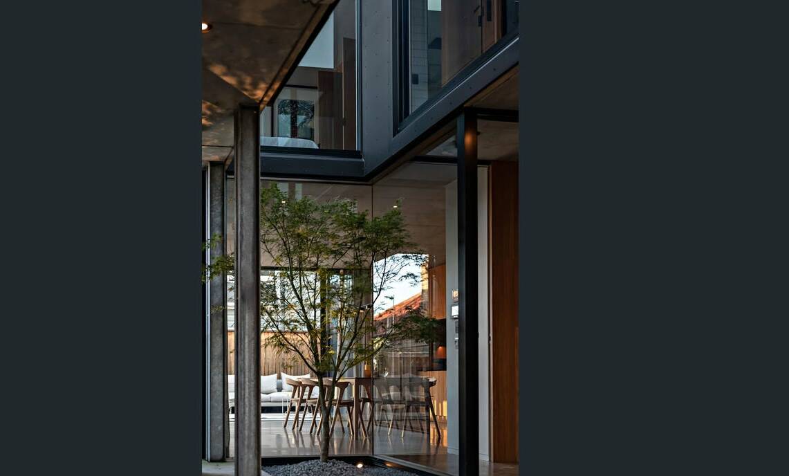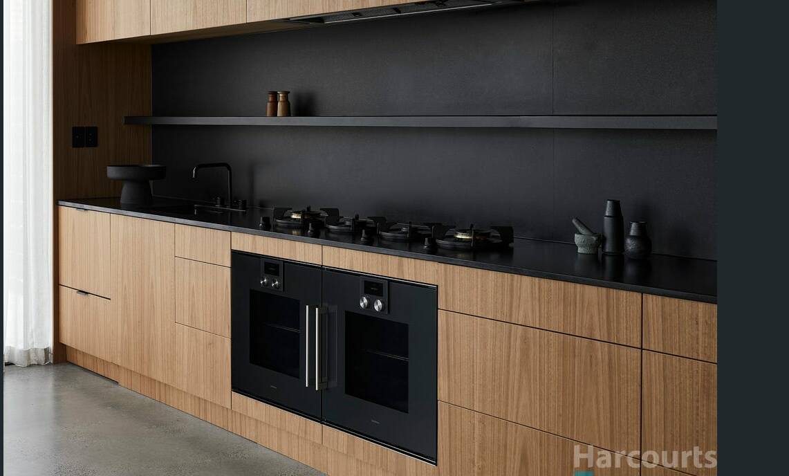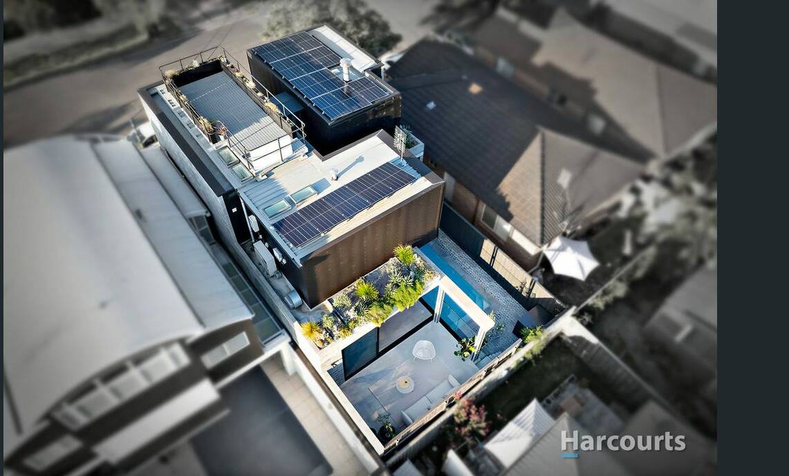AN award-winning architecturally-designed property has hit the market in Wickham.
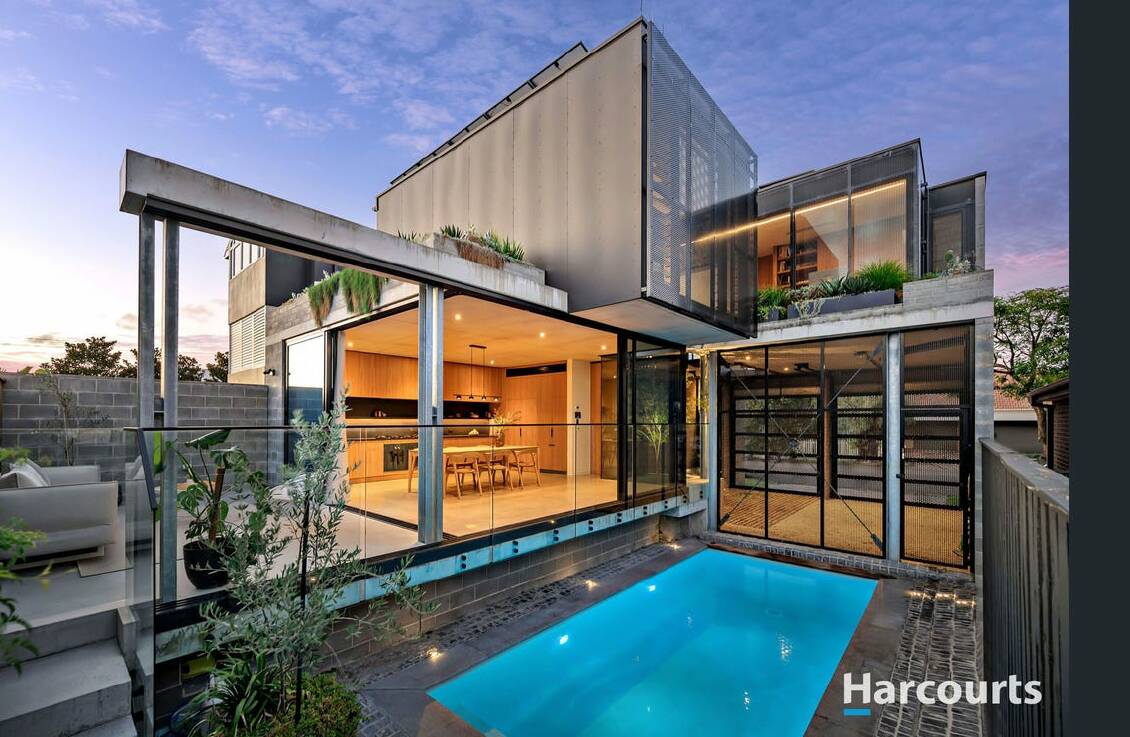
Designed by Newcastle-based Derive Architecture & Design's Jason Elsley, the luxury home at 70 Fleming Street took out the AIA Newcastle Architecture Award in the category of residential architecture (houses) at this year's event.
The three-bedroom, three-bathroom home is listed with Harcourts' Joel Soldado who is quoting price expectations upwards of $2 million via expressions of interest.
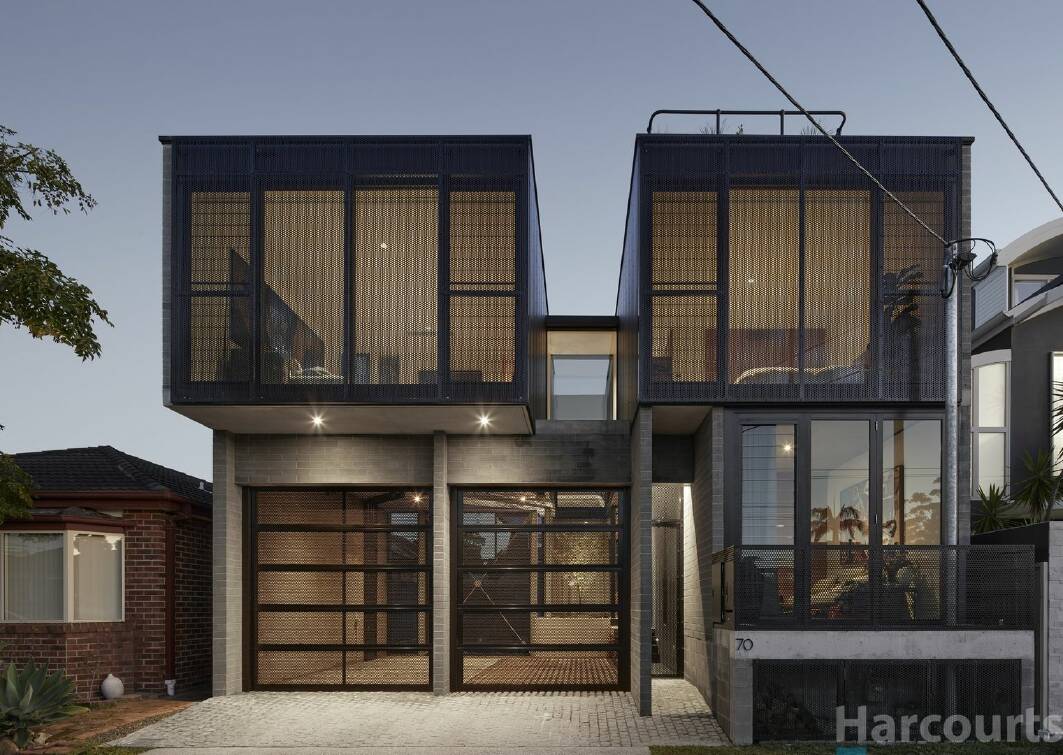
Maximising space on the compact 196 square metre block was one of the challenges architect Jason Elsley faced when he undertook the project which was brought to life as a bespoke custom build by award-winning Newcastle builder Built by Eli.
The brief was to create a spacious home with ample storage and a strong connection between indoors and outdoors, which was achieved with the inclusion of a series of courtyards, passageways and a central void.
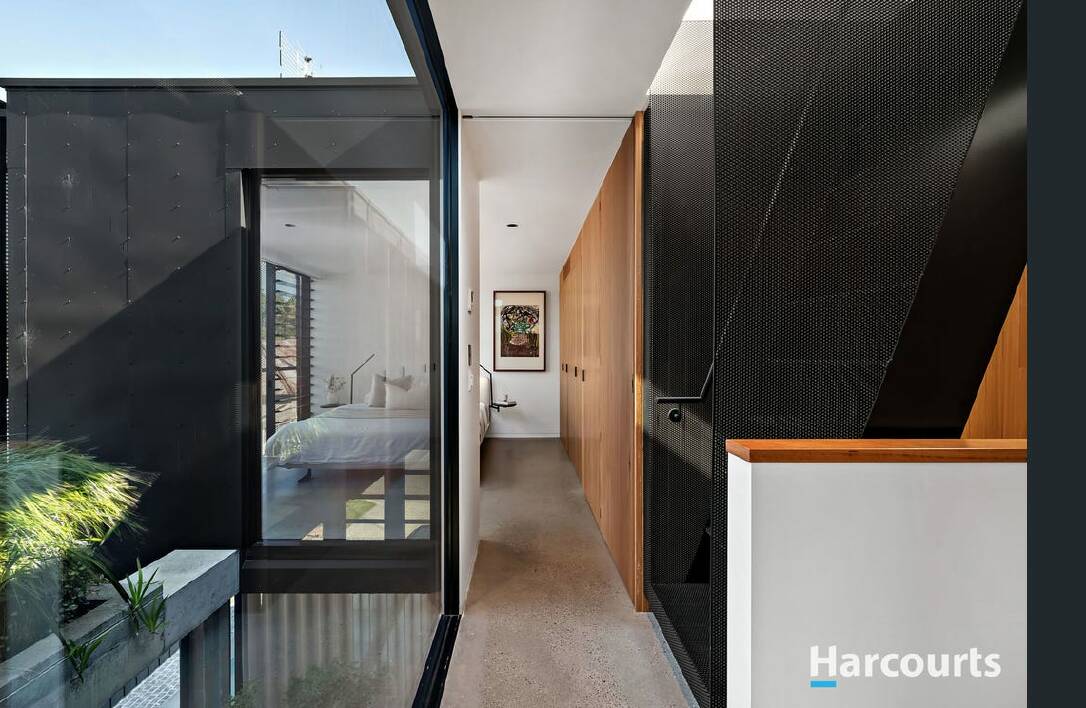
"It's a very small block so that was one of the first constraints," Jason said.
"A quarter of the site was already taken up with an existing pool and we had to work really cleverly around that and we also had the constraints of natural light and orientation to work with.
"The client's main focus was to have a really strong connection between the interior of the house and adjoining terraces and open space so it then made a lot of sense to break the modules of the house up."
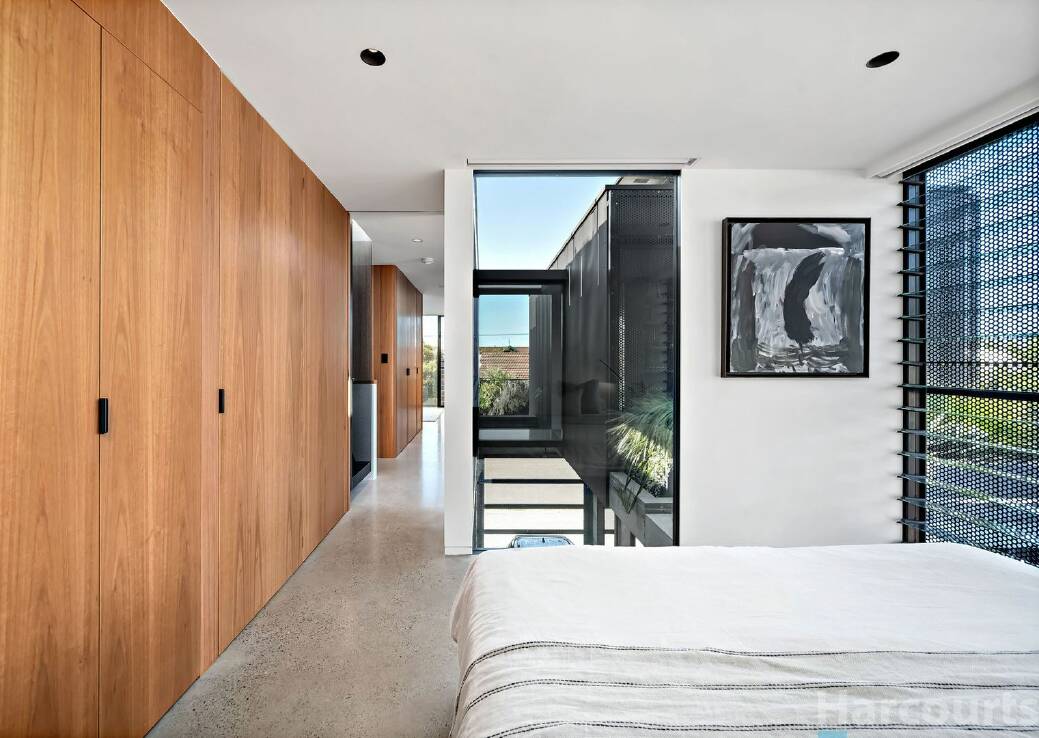
The ground level accommodates a bedroom, a bathroom, and kitchen and dining which flows out to the pool area and patio while the first level houses three "pods" with two bedrooms, a living room and a large home office space.
"You have this very open, elevated ground floor living area and then three pods that sit on top of that which provide sleeping quarters, bathrooms and living areas that are up on the first floor of the building," he said.
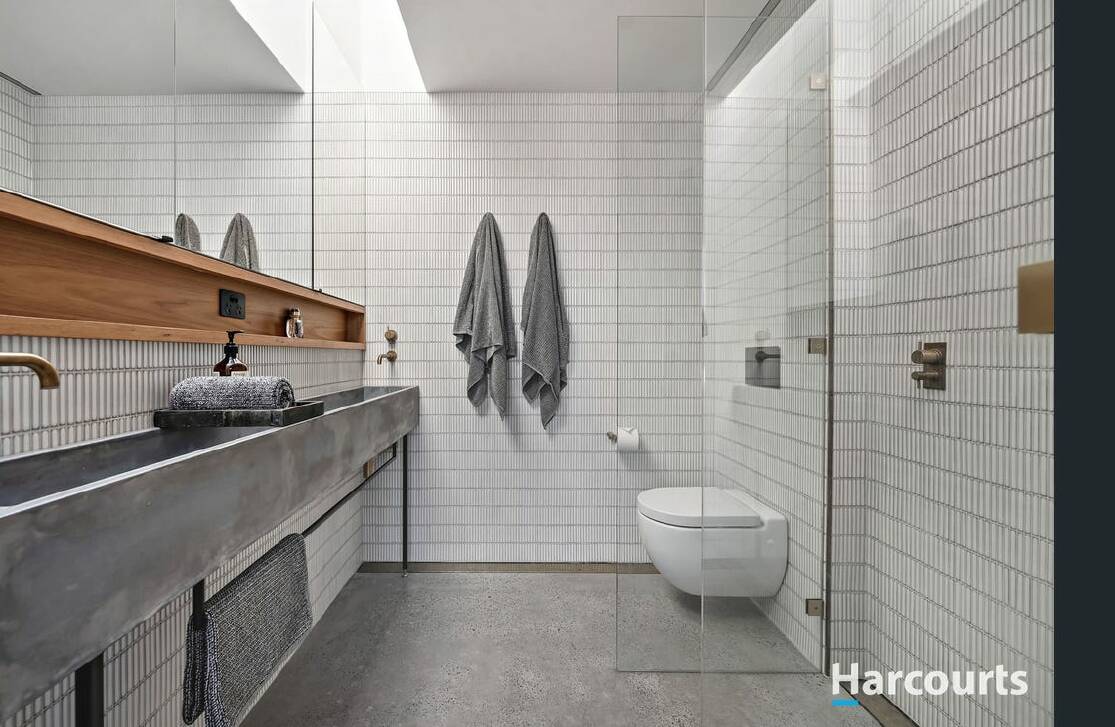
"The benefit of creating a divided building structure was that we could then get better opportunities for natural light and ventilation to flow through the building."
Raw off-form concrete ceilings and concrete block walls are juxtaposed against Blackbutt timber joinery throughout the home, while one of the most striking features is the use of perforated metal screens on the upper level windows that create a diaphanous lantern-like display at night.
To further maximise to use of space, the garage was designed to act as a secondary courtyard.
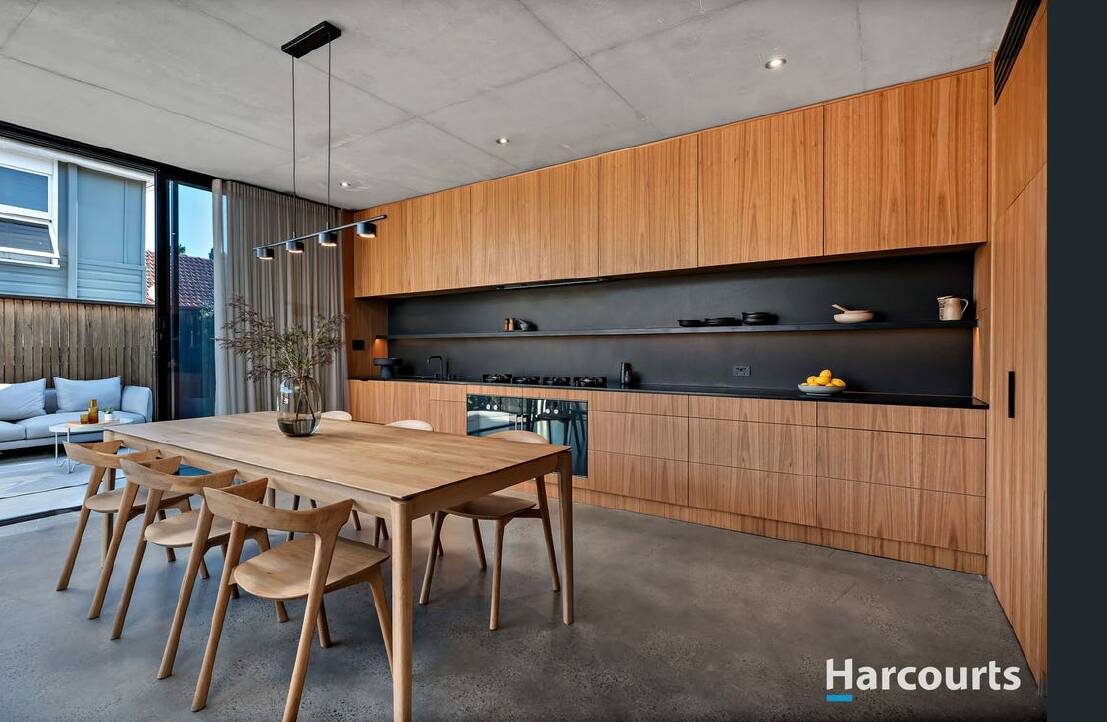
"Even though it is a lock-up garage area, it can also double up as a multipurpose space that is a semi-enclosed, covered outdoor space for gathering," Jason said.
Landscaping by GRDN Newcastle includes a rooftop garden with inner-city views, and a deciduous tree featured in the central void.
"Inserting landscape moments through the house was a focus, so you get that beautiful Japanese maple tree as you walk through the front entrance of the courtyard," Jason said.
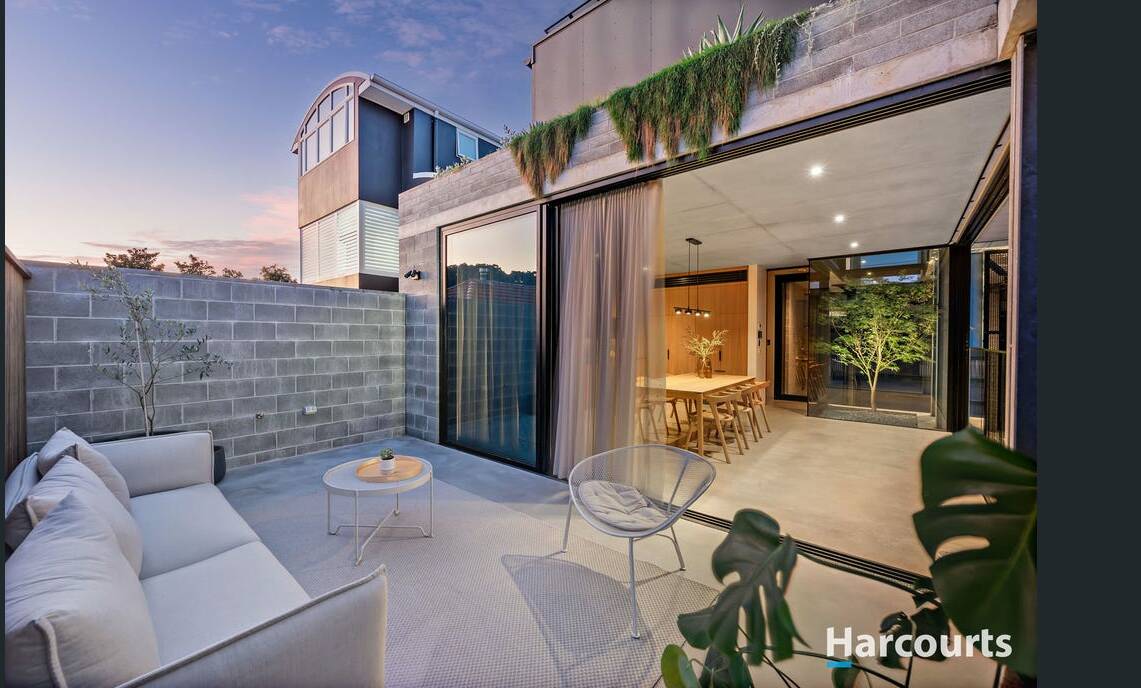
"That one's quite important as an arrival point and that tree will eventually grow up through that void.
"We've got a number of elevated gardens and the reason for that really is to provide a beautiful outlook from both the bedrooms as well as the study space, and then also to provide this opportunity for a rooftop terrace that also has a perimeter garden at the top that landing space.
"It's important with these inner city spaces that they're softened by greenery and we were conscious of trying to do that in a balanced way."
The home is filled with high-end features and inclusions, including the kitchen which is equipped with Gaggenau ovens, Pitt cooking burners, and a fully integrated dishwasher and fridge-freezer.
Timber joinery is a key feature, as well as natural brass tapware and bespoke concrete basins.
"There was a real focus on natural Australian timbers all the way through the interior of the house so Blackbutt timber features in many locations continuously throughout the house," he said.
"Everything has had a really careful hand over it.
"During the build process, I had such a close insight to the project so that attention to detail was something that was unusual in the sense that we could have such a close relationship with the builder and the client to get the right outcome."
The property is available for inspection by appointment.
