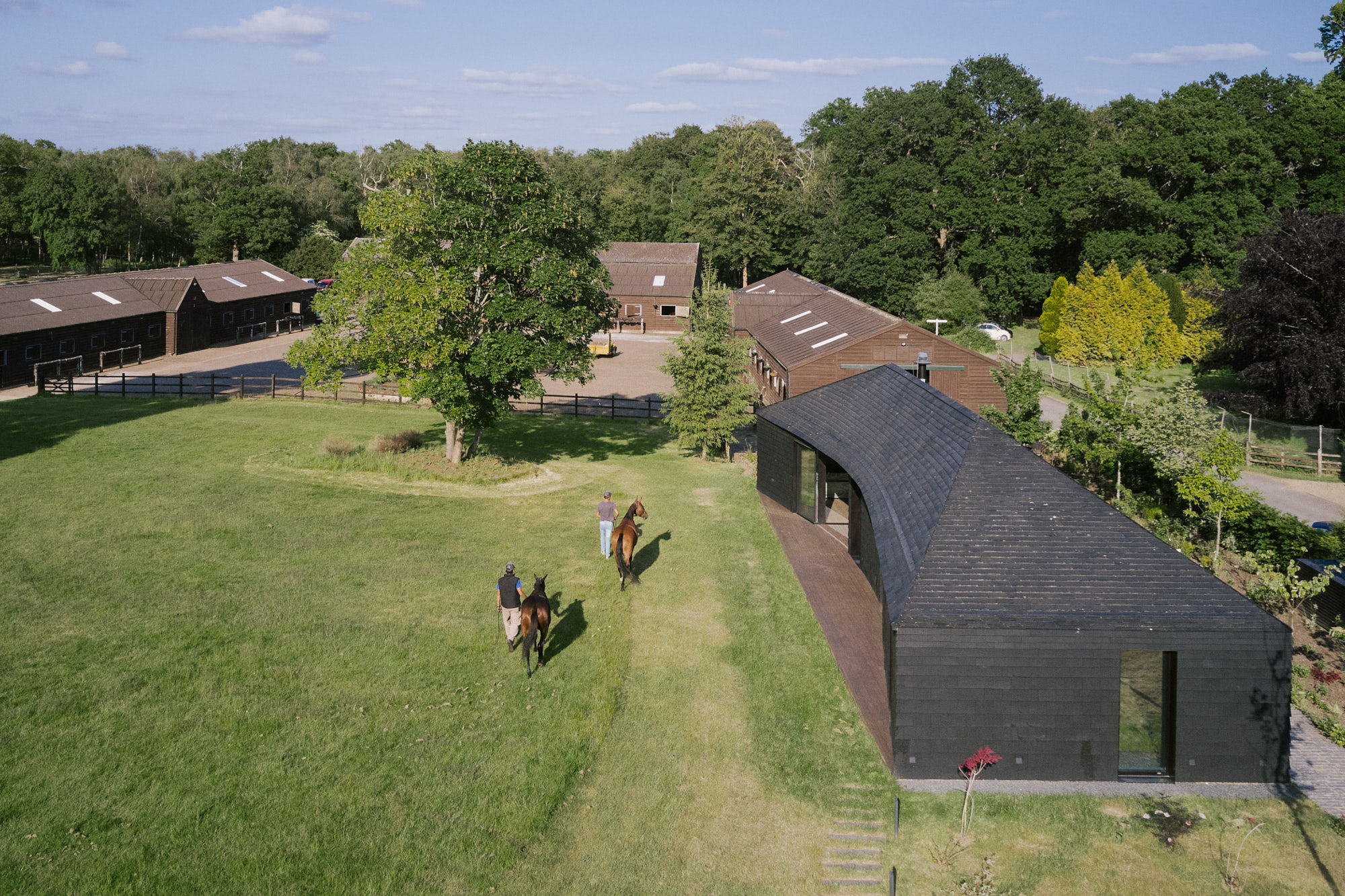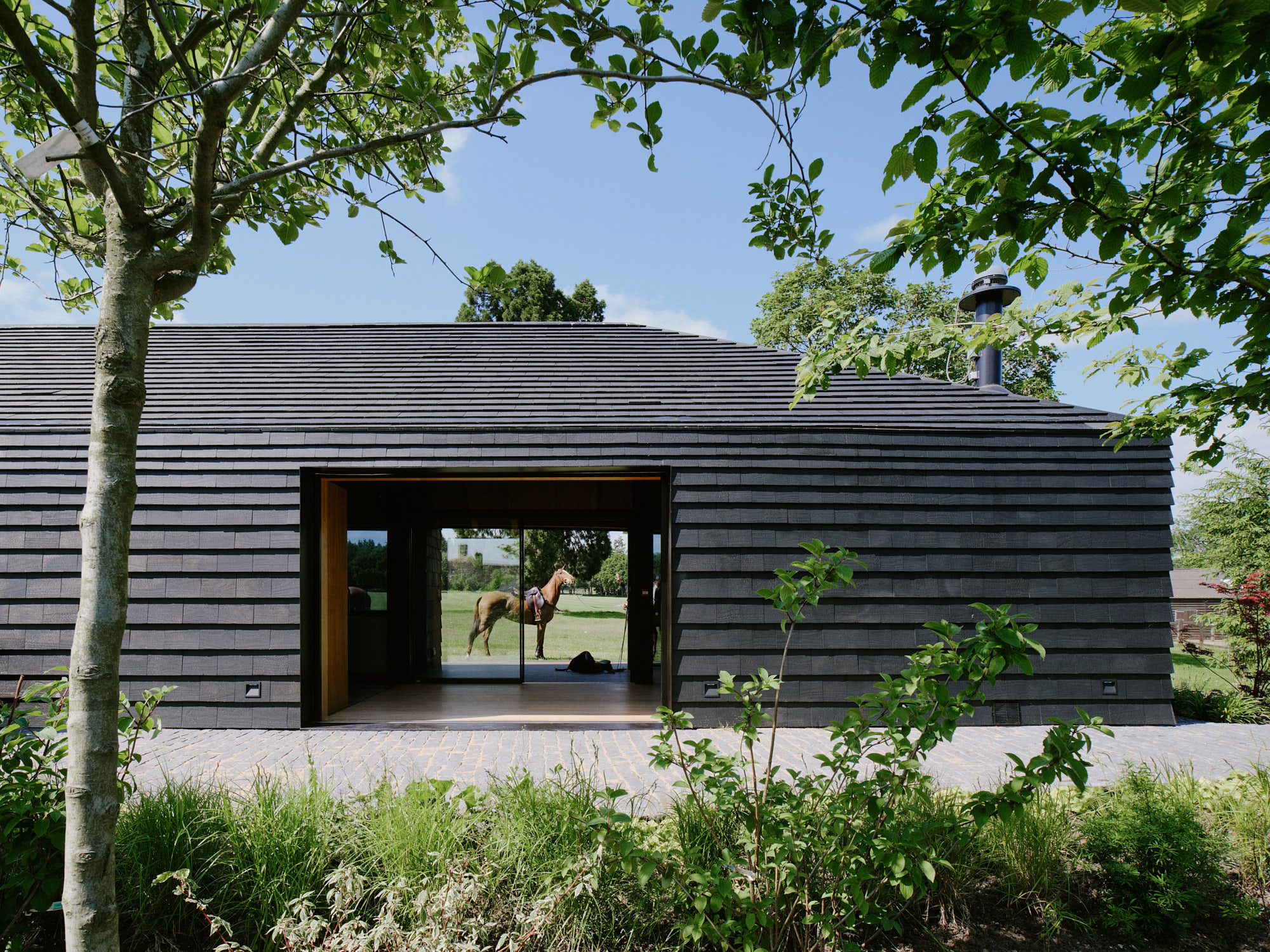
Nestled in the rolling hills of Surrey, UK, Arc Polo Farm brings together old and new, and European and Asian sensibilities in a single, site-specific scheme. Its architects, London- and Paris-based DROO (headed by Amrita Mahindroo and Michel Da Costa Goncalves), were called upon to create a new home for a polo field and stables complex in the Surrey countryside's green expanses. The project involved the refresh of a family of existing buildings, and the addition of a new one to act as a clubhouse for the property.
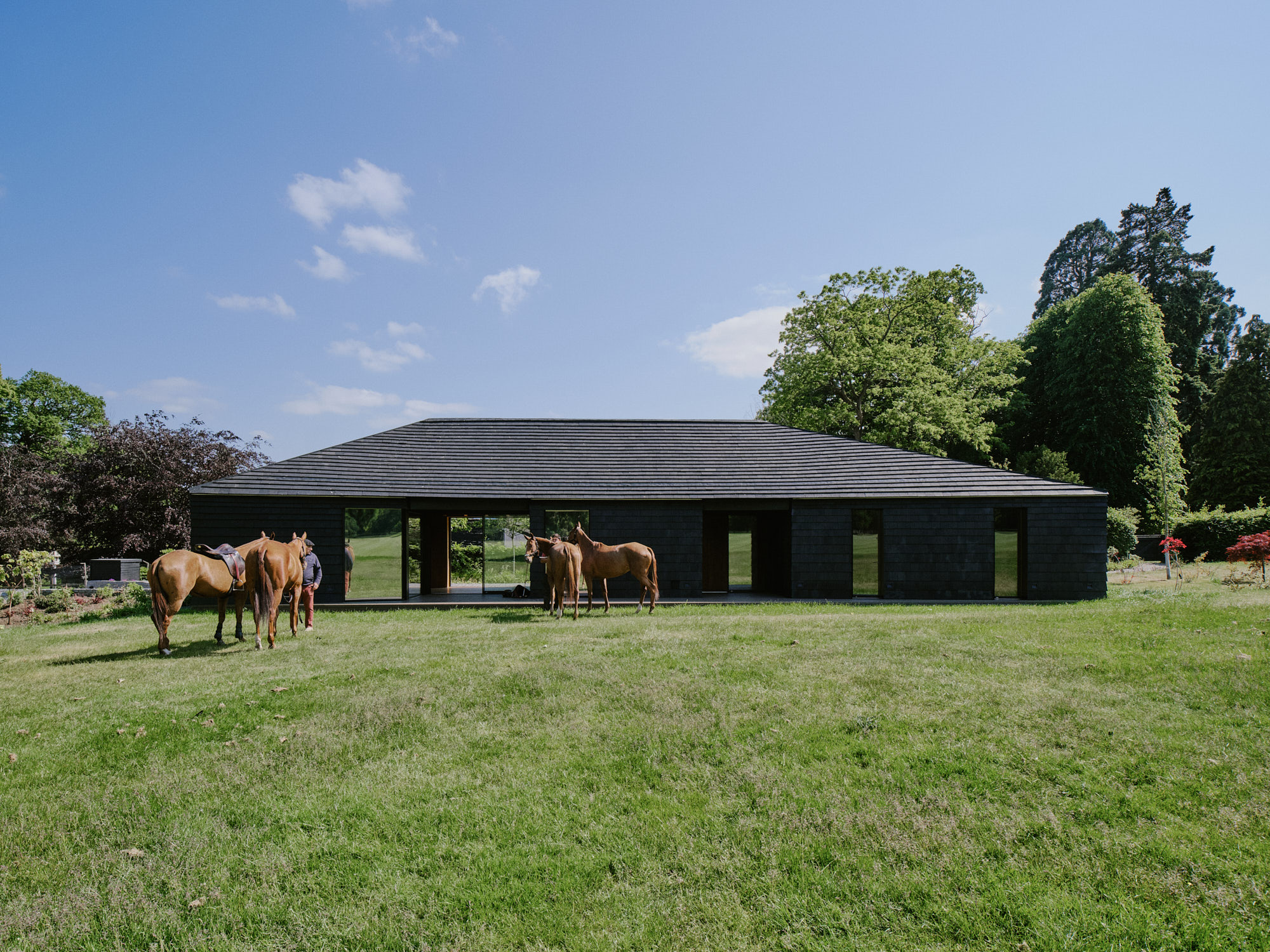
Arc Polo Farm by DROO: a site refreshed
The team worked with the existing masterplan, preserving, as opposed to taking down, the original structures. The complex, set in a horse shoe-shaped arrangement that opens up towards the polo field, contains stables, a main courtyard, the foreground gardens, the clubhouse, and a barbecue deck area.
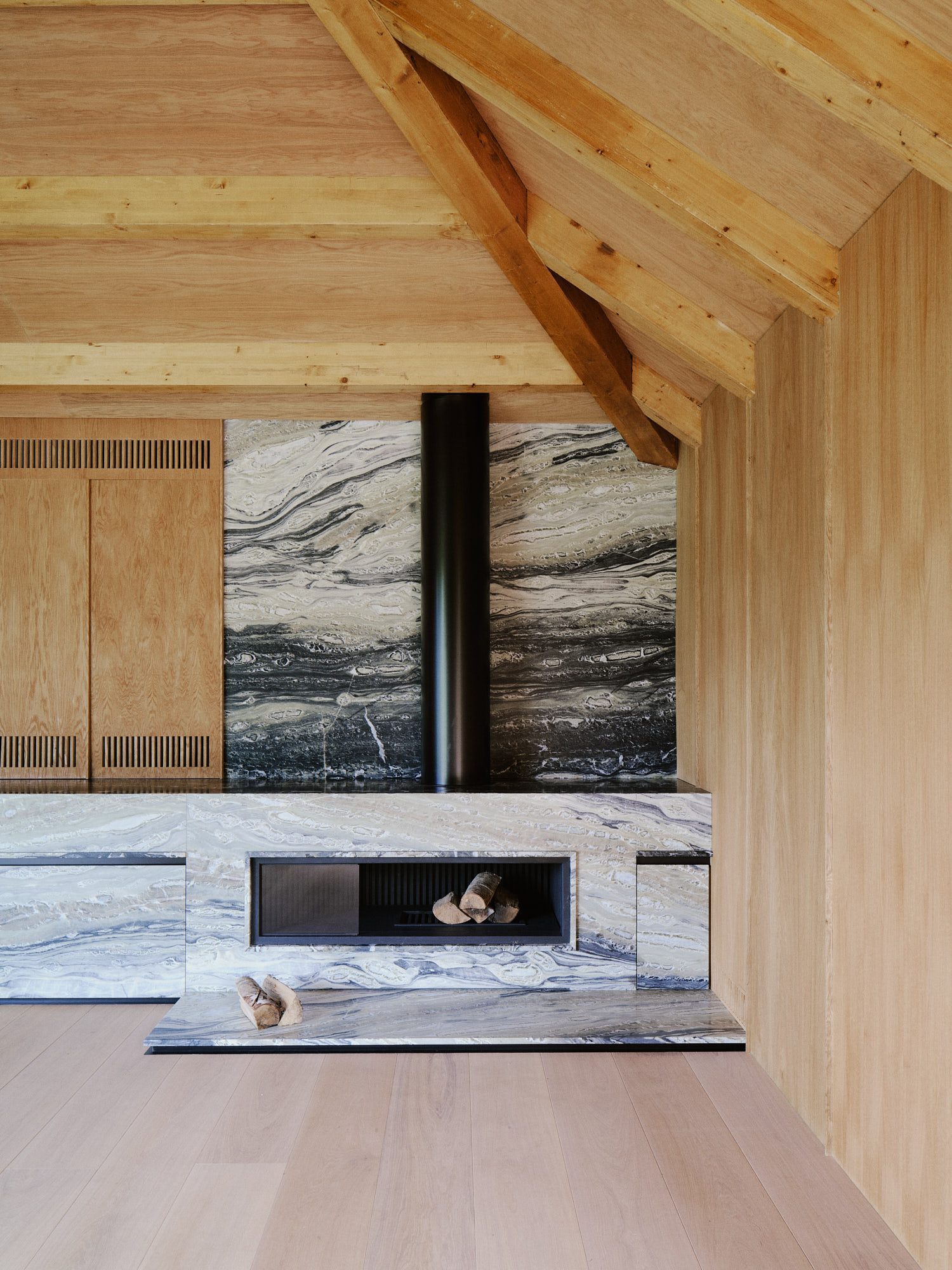
'Each programme [on the site] represents an event on a string of pearls from where the field can be viewed and experienced in a different way,' the architects write.
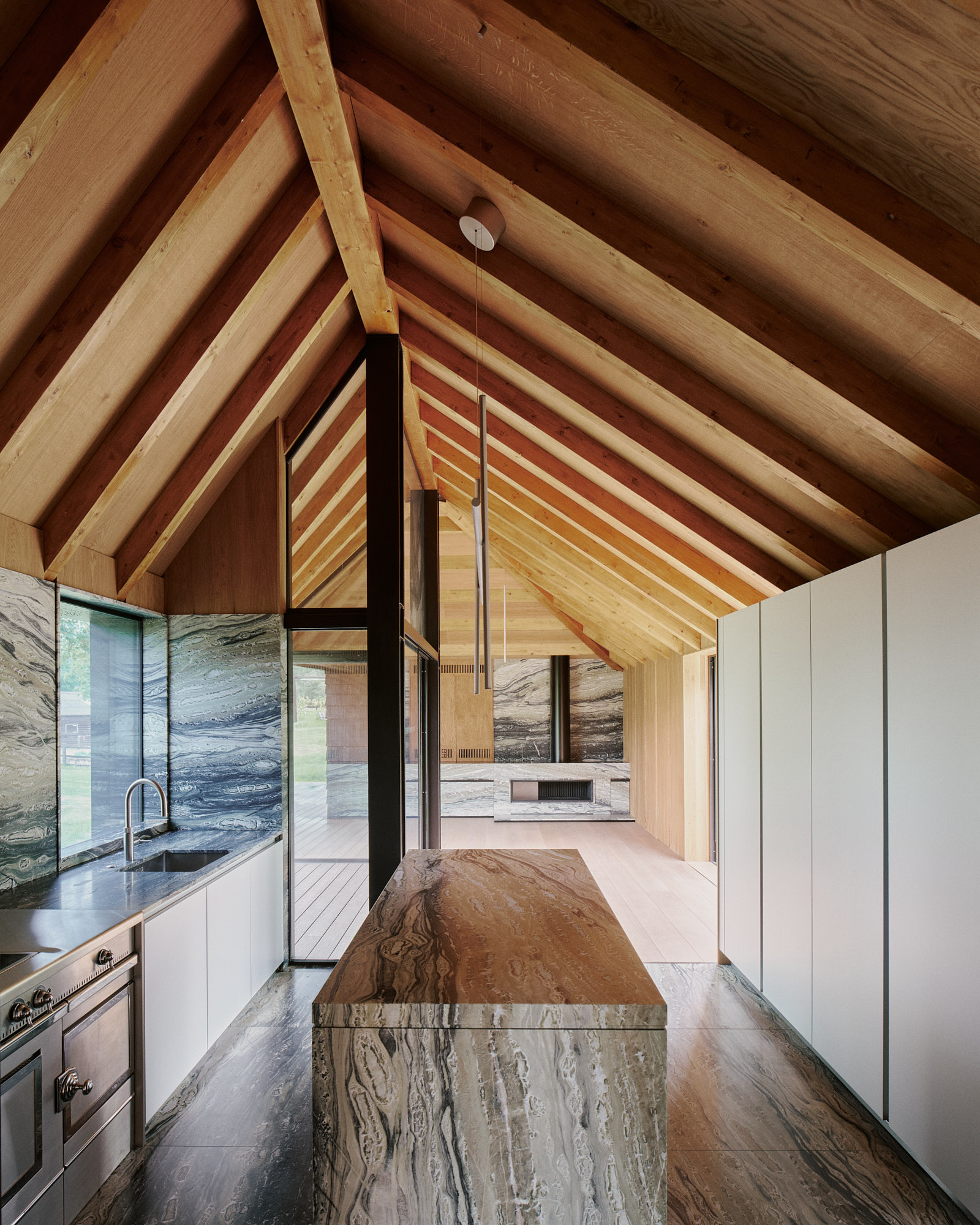
Dark and linear, the new structure draws the eye, offering an arched decked terrace that frames leafy vistas across the nearby polo field. The design draws on the Japanese principle of shakkei, where a design 'borrows the landscape outside of its reach to compose spaces', the architects explain. It's been infused with learnings from countryside living and polo playing, and the popular sport's needs and traditions.
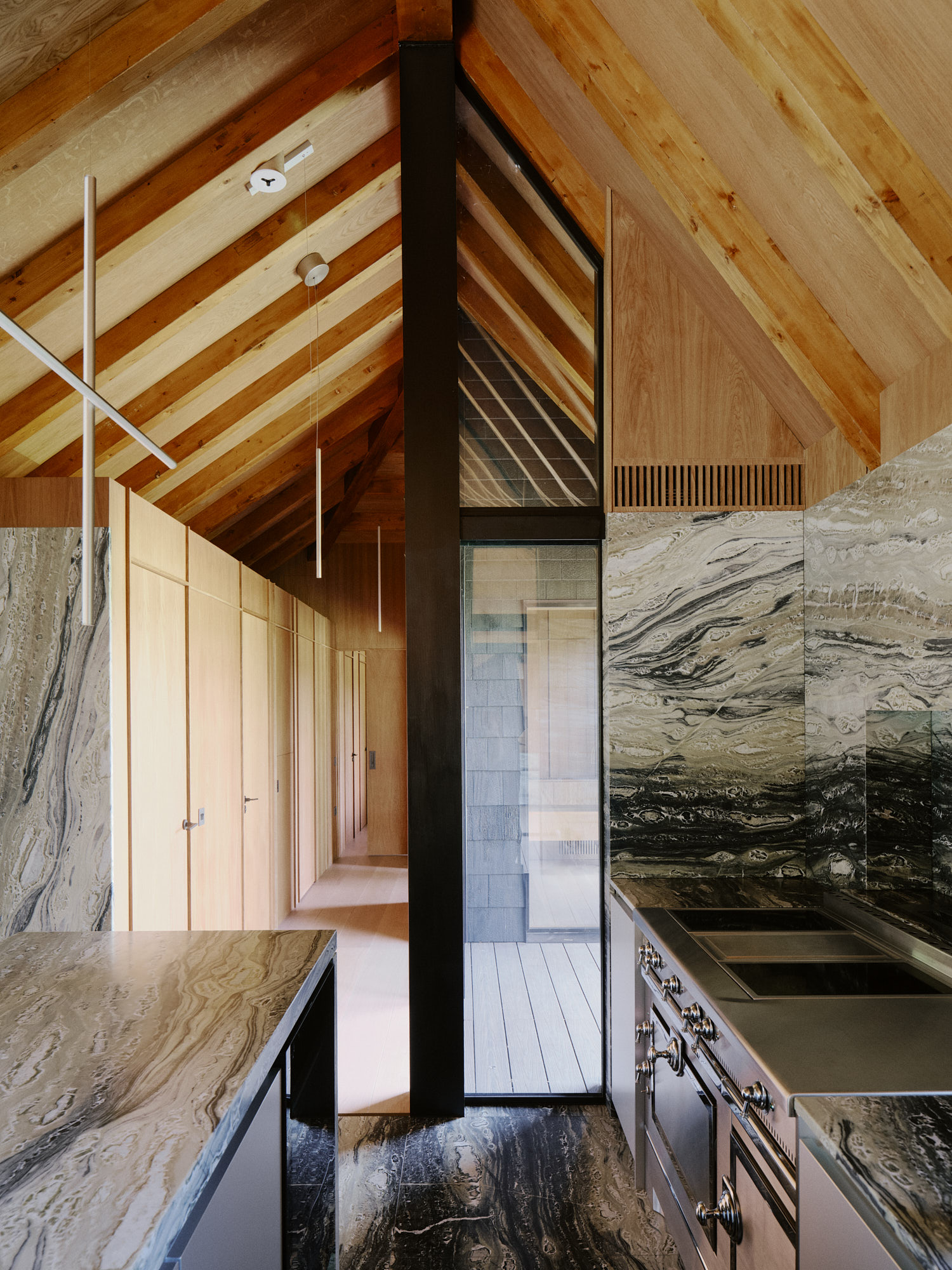
The farm is used as the training ground for several world-class polo teams, including the Argentinian National team and the United Arab Emirates national team. Foals are also raised for training purposes here. Within this context, the complex's private owners turned to DROO to help modernise their property – aesthetically, but importantly, also in terms of its functionality and resource planning (such as its on-site water management systems).
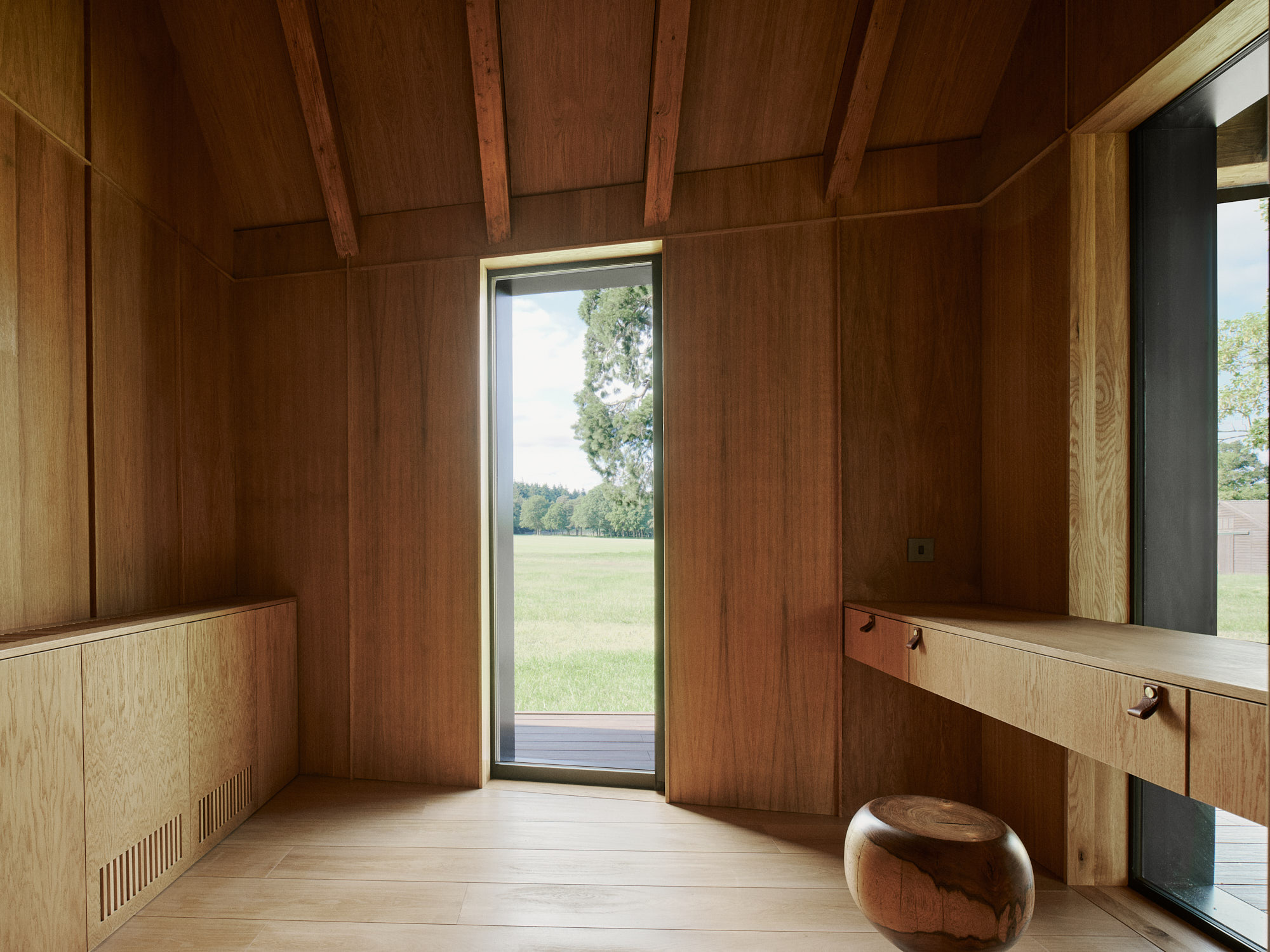
The private clubhouse is the only entirely new structure within the complex, and it will be used for patrons of the various visiting teams and guests. Looking out towards the polo field, combining indoor and outdoor areas and facilities, as well as opening up and connecting with its neighbouring areas, the spruce glulam frame building completes the masterplan's horseshoe formation and adds a focal point to the whole with its crisp lines and contemporary shapes.
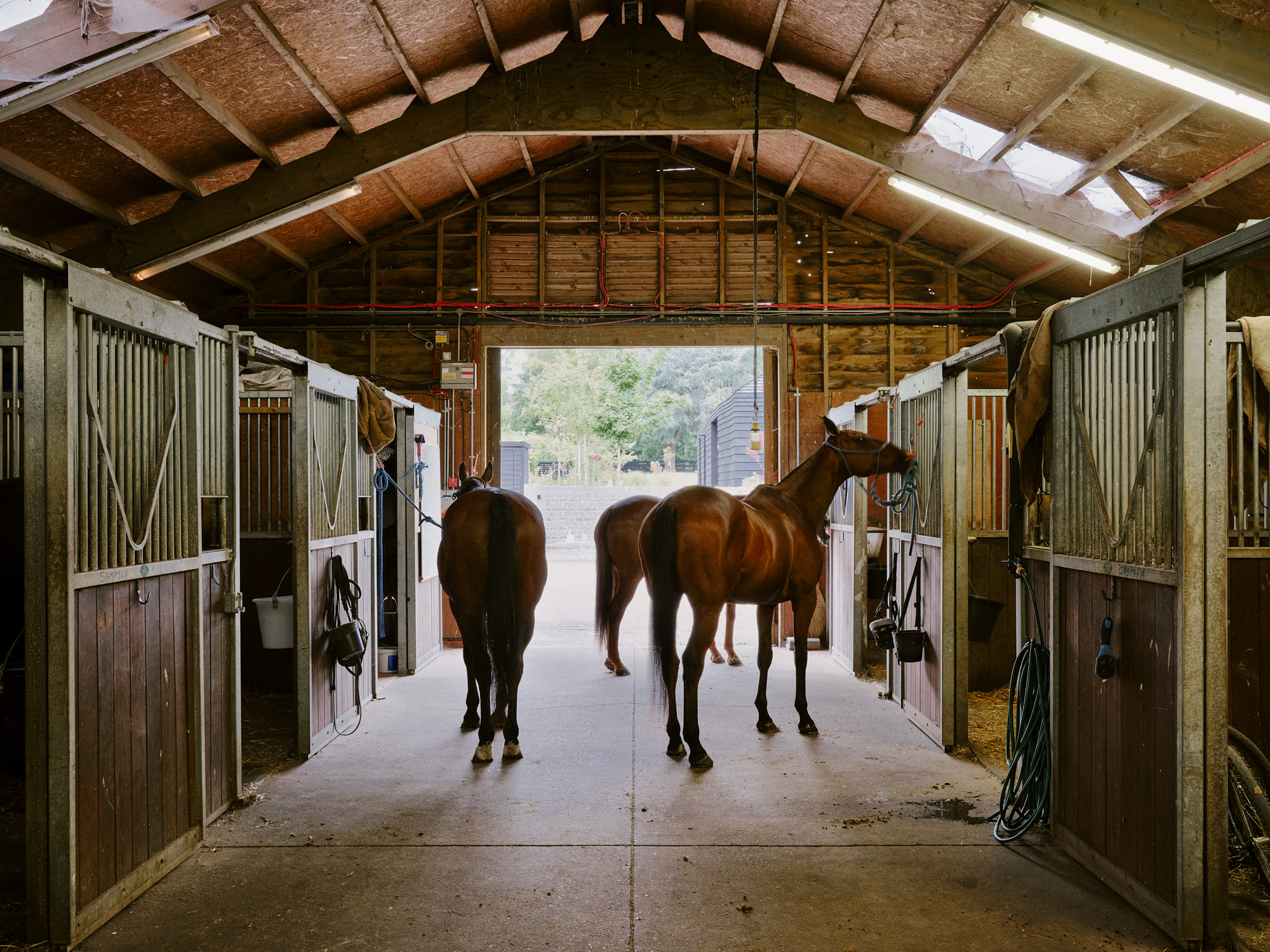
At the same time, DROO nods to the surrounding farm structures' vernacular with their addition's overall volume and pitched roof – as a result, the clubhouse feels entirely at home in its context. Its distinctive black colour is the result of its cladding in traditional shou sugi Japanese charred wood shingles (known for their long-wearing and fungicidal properties).
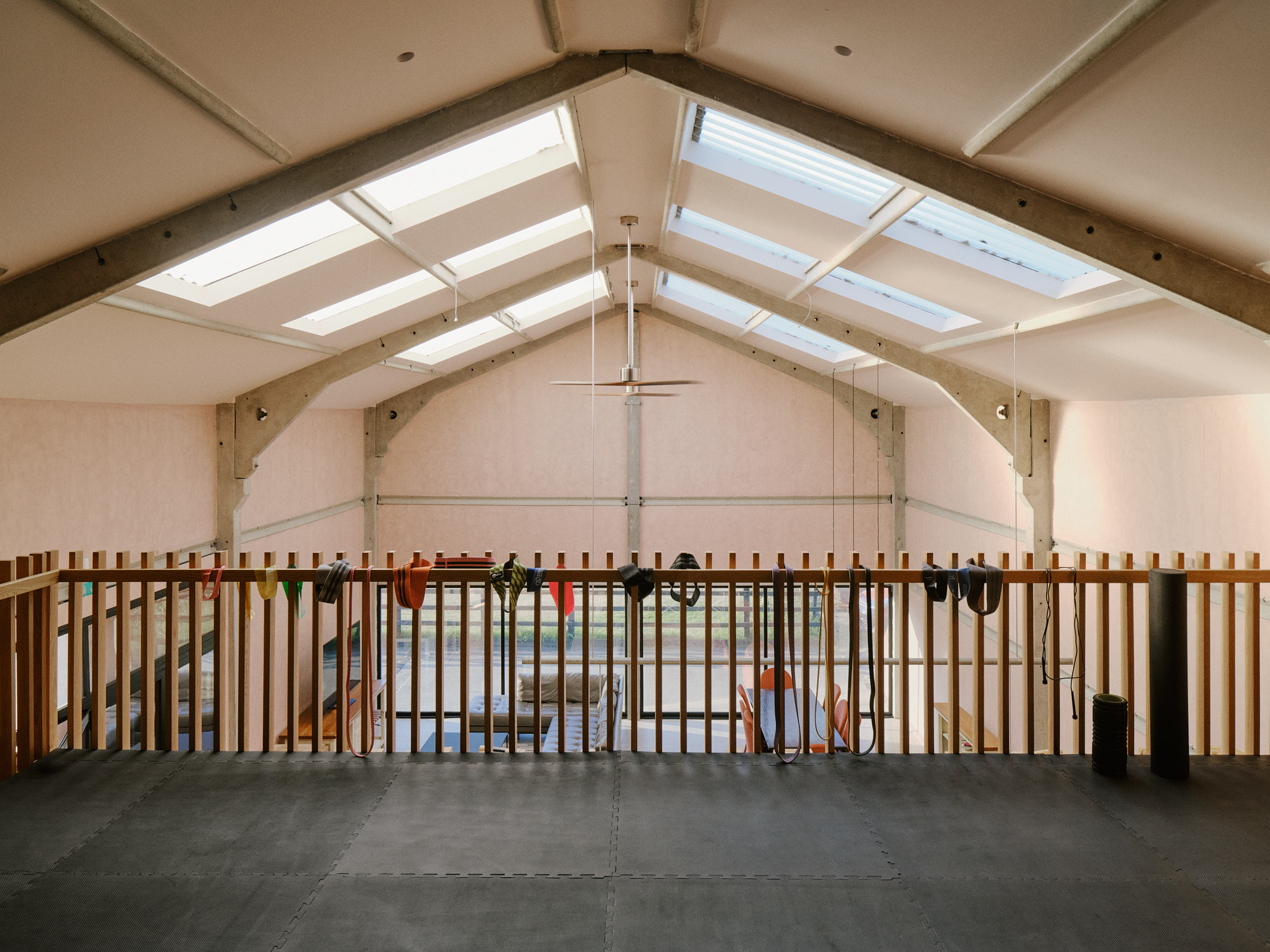
The building has hidden uses too. It funnels rainwater, collecting it to irrigate channels that lead to the nearby lake. This in turn is used to water the fields, in a cyclical process that preserves the precious resource while keeping the planted expanses green year-round.
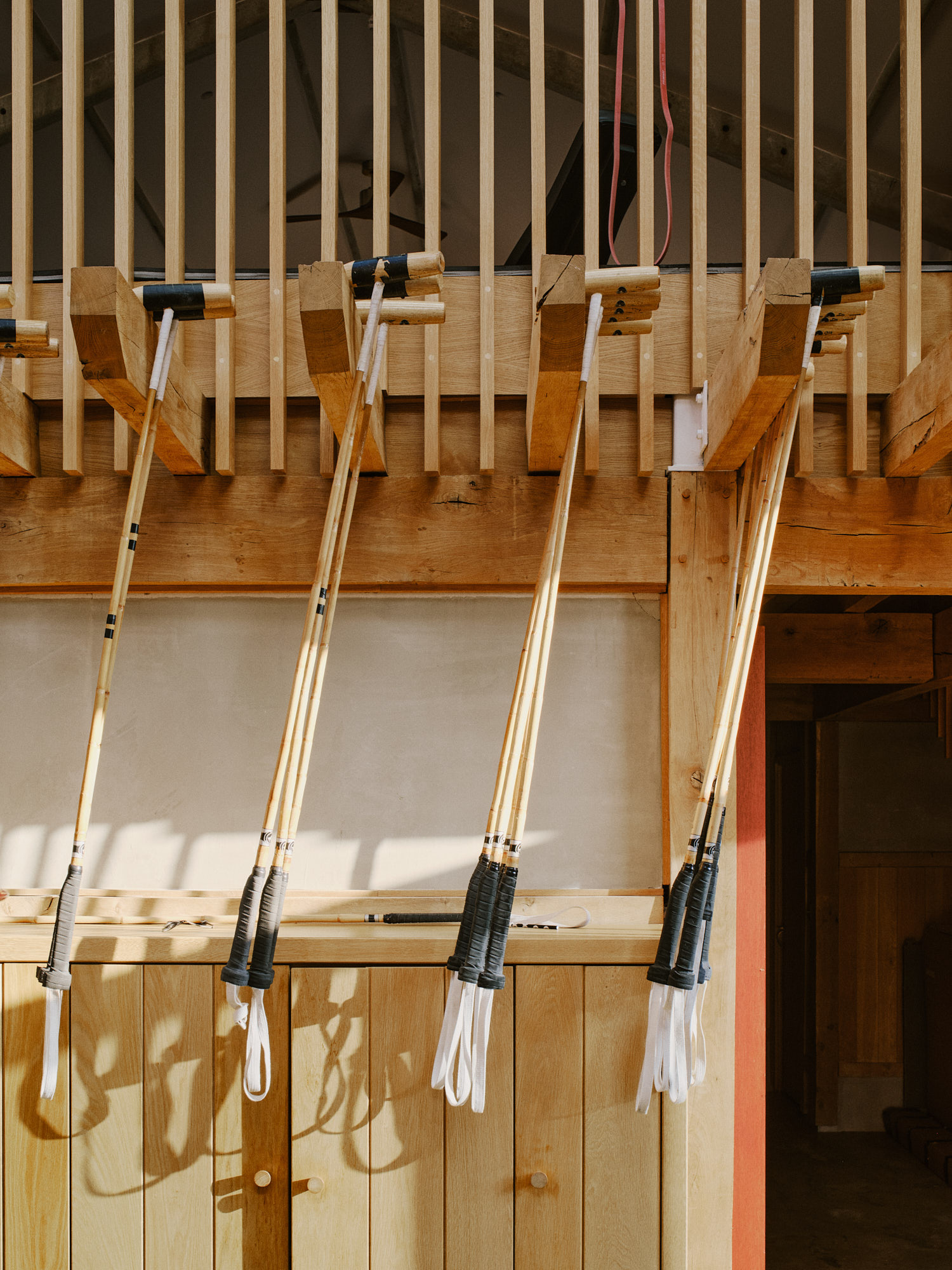
Inside the clubhouse, steel, natural stone, and warm oak complement the overall timber backdrop. Two bathrooms, a kitchen, a living-dining space and a bedroom for guesthouse use, and an office are located within, across some 110 sq m.
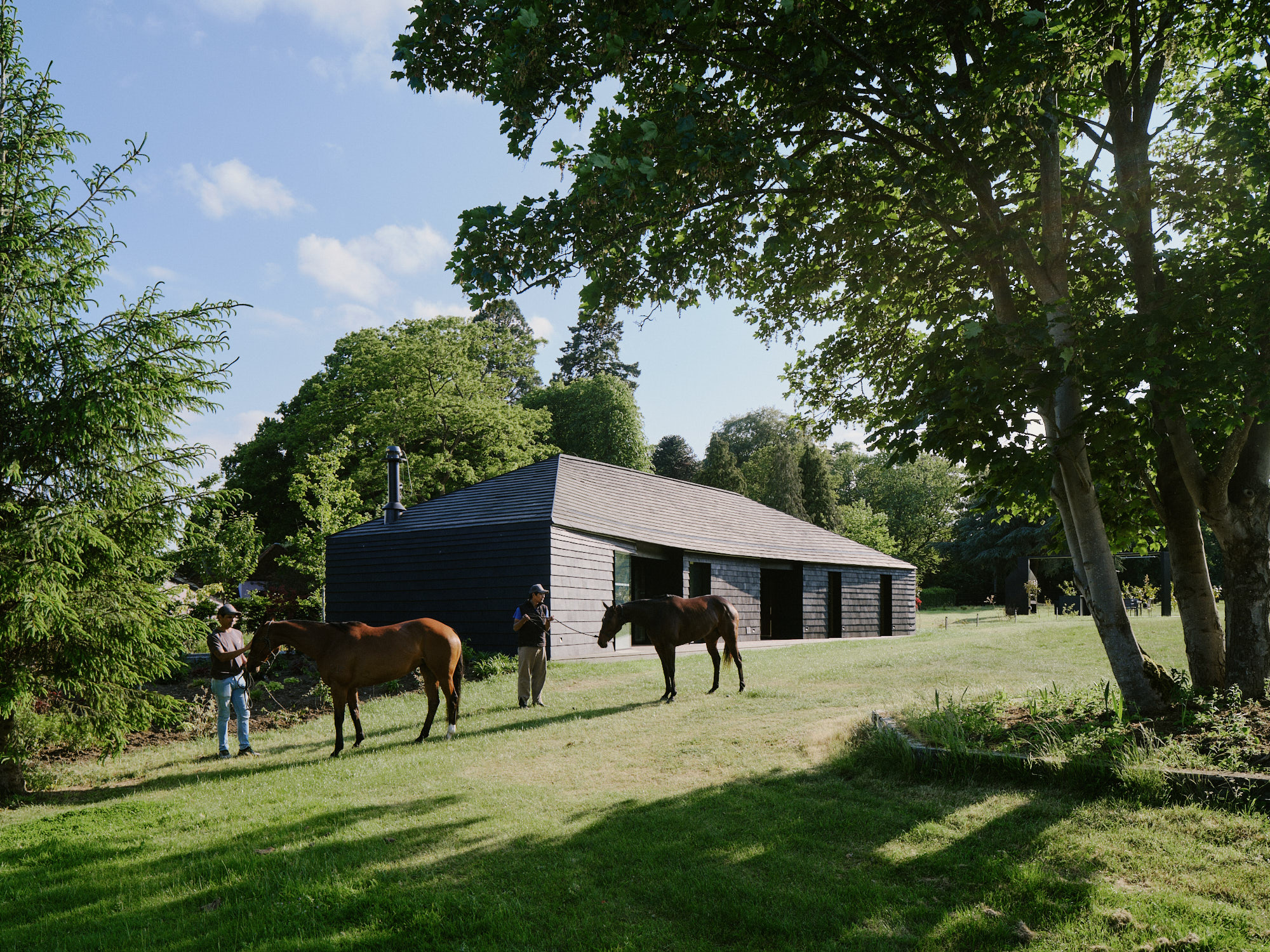
Elsewhere on site, clay paint on walls and timber balustrades and staircase details meet exposed ceiling beams in an honest, coherent, hardwearing and textured look.
