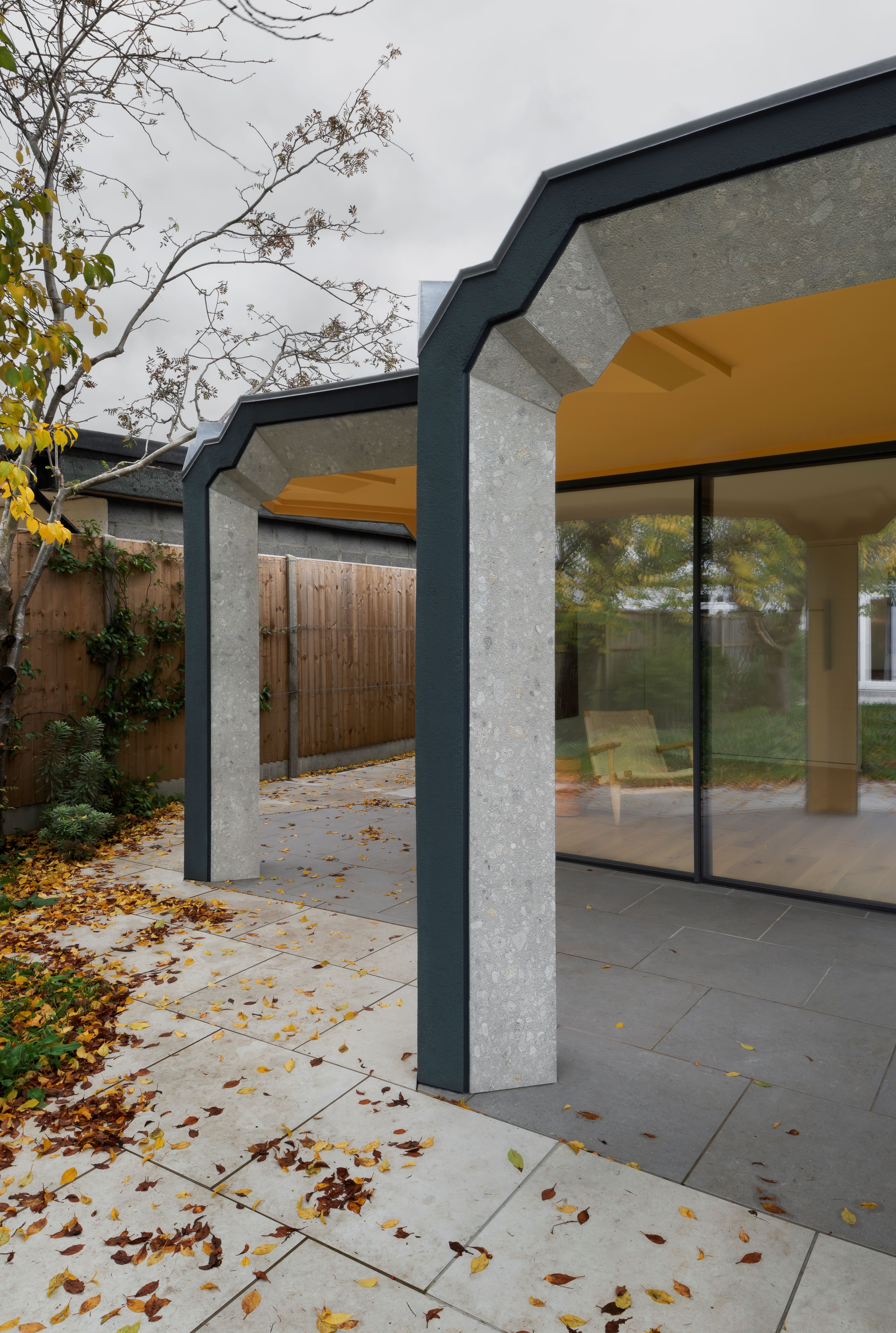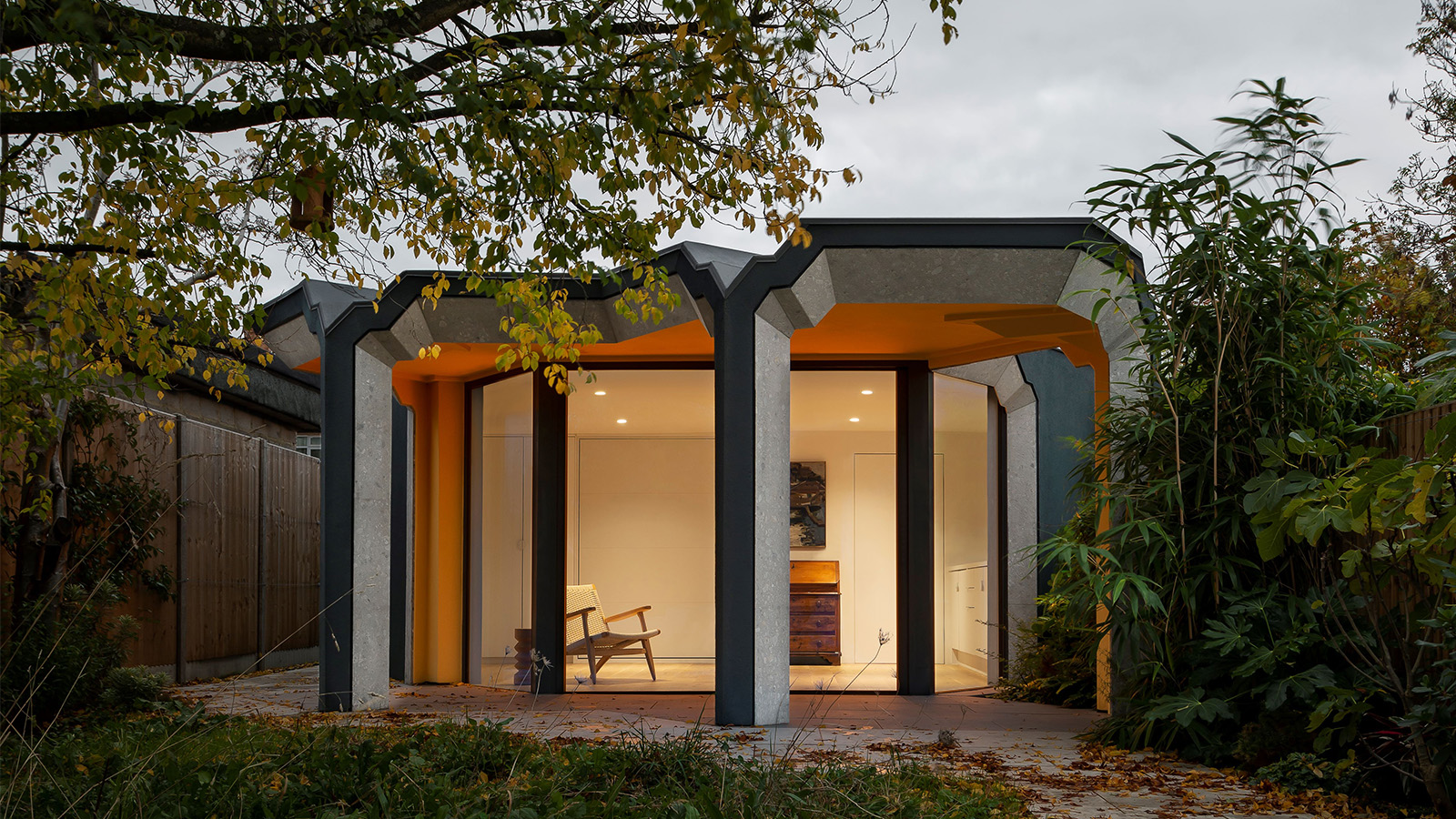
Tucked away in a suburban garden in Uxbridge, west London, a residential annexe nestles into its context, offering both privacy and connection. Designed by architecture studio Bureau de Change, Uxbridge Bower is built to be lively and expressive, taking on at the same time, a contemporary and functional, geometric form.
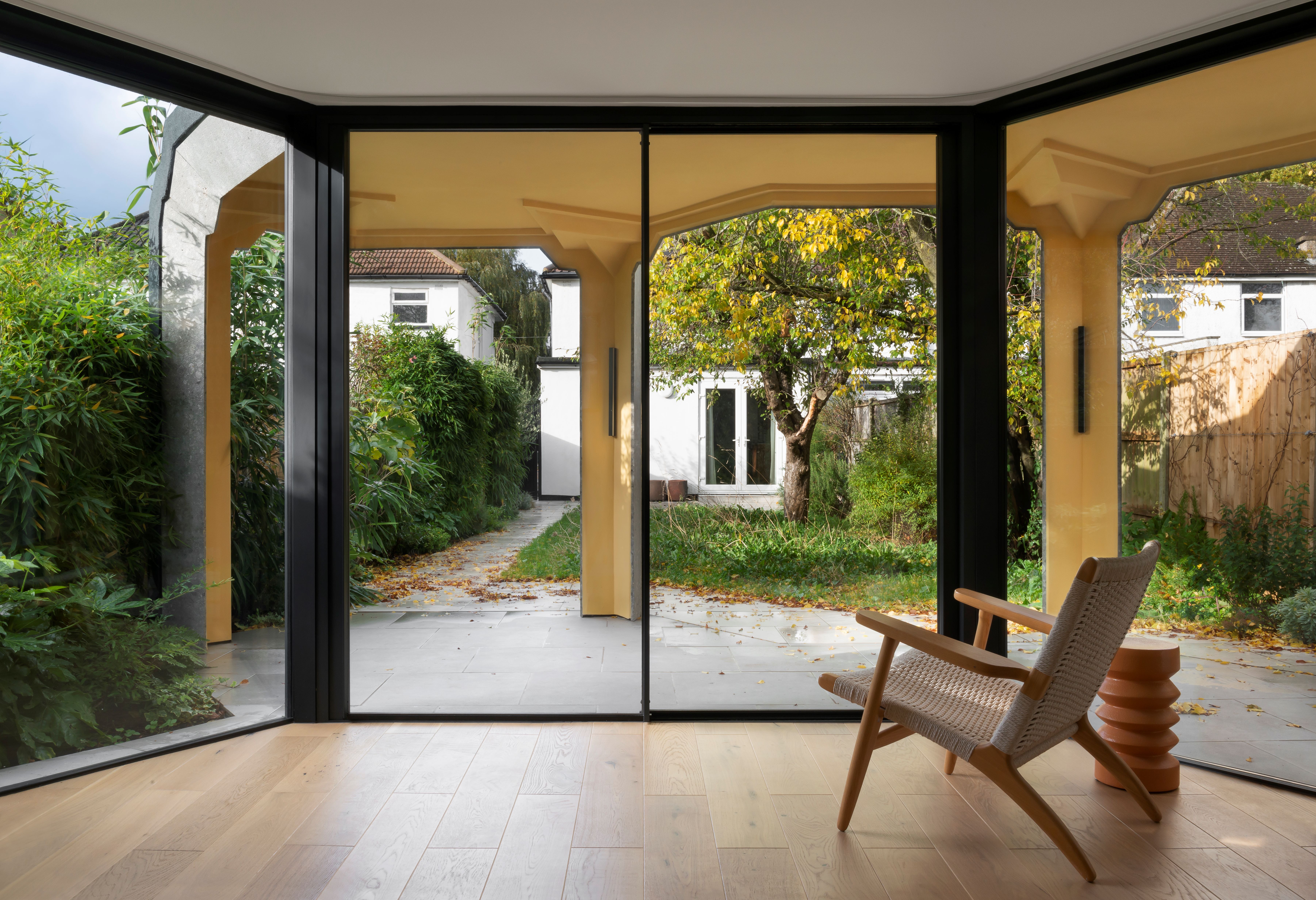
Uxbridge Bower, west London
The client requested discrete living quarters for one-half of the couple's mother to stay in, when they visit from their native Greece. The resulting single-storey 30 sqm pavilion allows for effortless intergenerational living when the family's three generations are united in London.
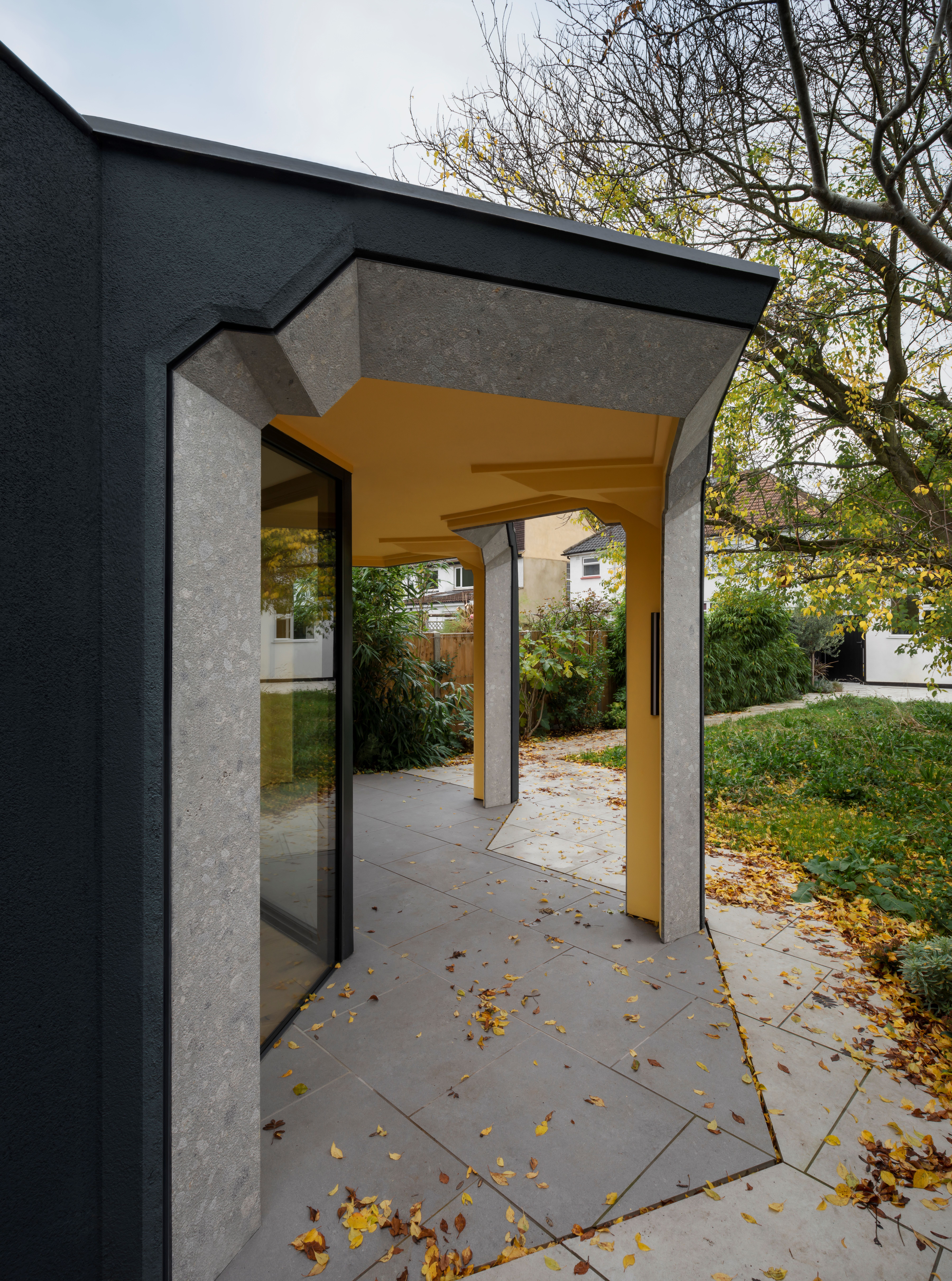
The annexe’s compact design accommodates the height and mass planning restrictions within the area. The architecture studio made the most of each square metre of the plot, making sure to create a comfortable, open space. Their aim was to avoid the feeling of being cramped.
A bedroom faces onto the garden, which is connected to a private ensuite bathroom. Taking in the greenery, the pavilion still ensures privacy, keeping away from the garden storage at the rear, evoking a quirky urban retreat.
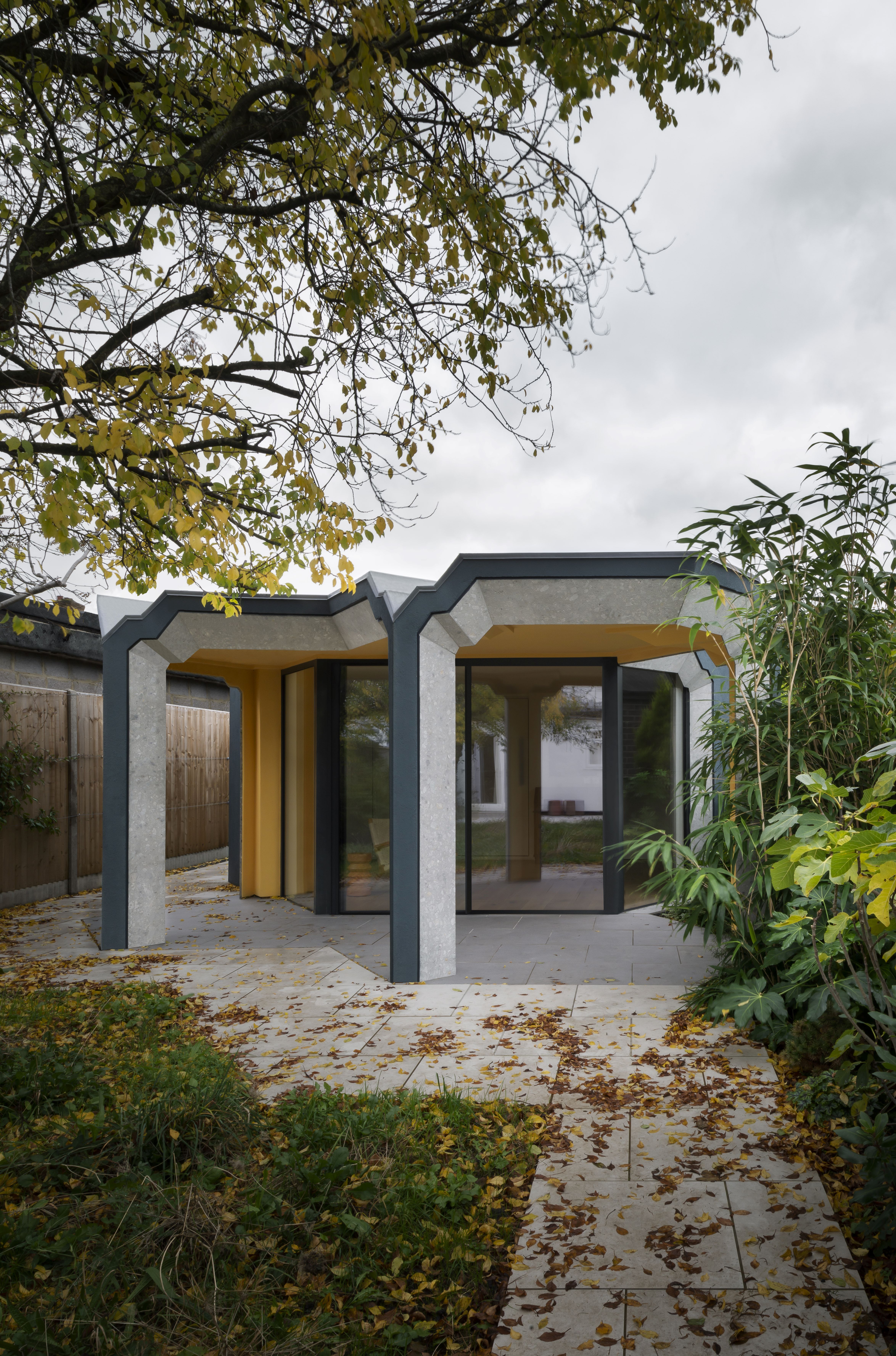
The build's hexagonal plan was born of a strategy centred on ‘minimising the mass of the pavilion while creating heightened drama.’ Columns frame the elevation, which creates a seamless, flowing line. Glazed panels are fitted with sliding doors, allowing for easy access into the garden, and veranda.
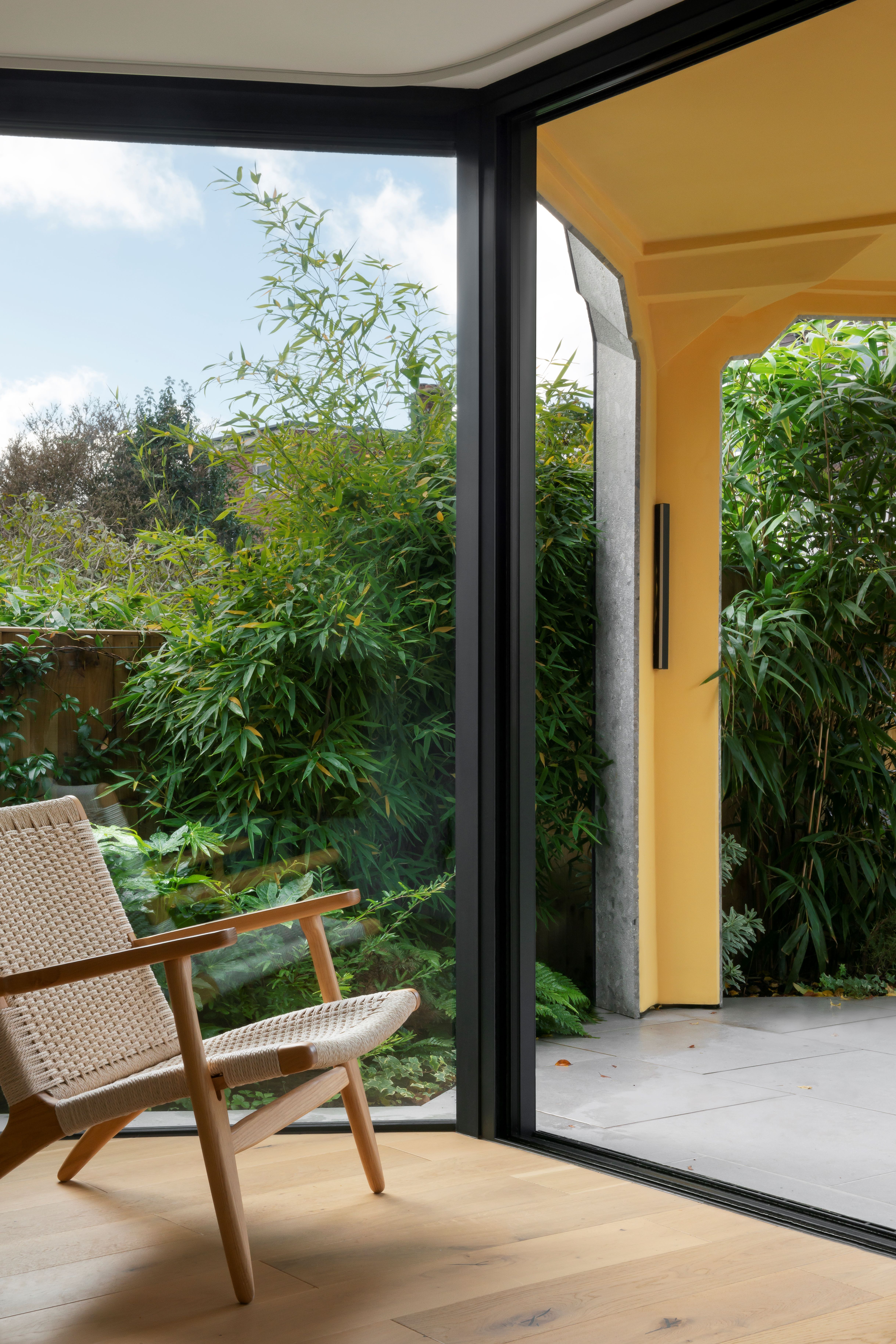
The design nods to the 20th century's Art Deco movement, featuring abstract geometric shapes and bright colours. Decorative panels enliven the entrances, featuring hammered terrazzo - the same type that lines the veranda floor. However, the interior palette of this Uxbridge annexe is warm and natural. The ochre paint on the underside of the ceiling gives an organic and cosy feel to the space throughout the seasons.
