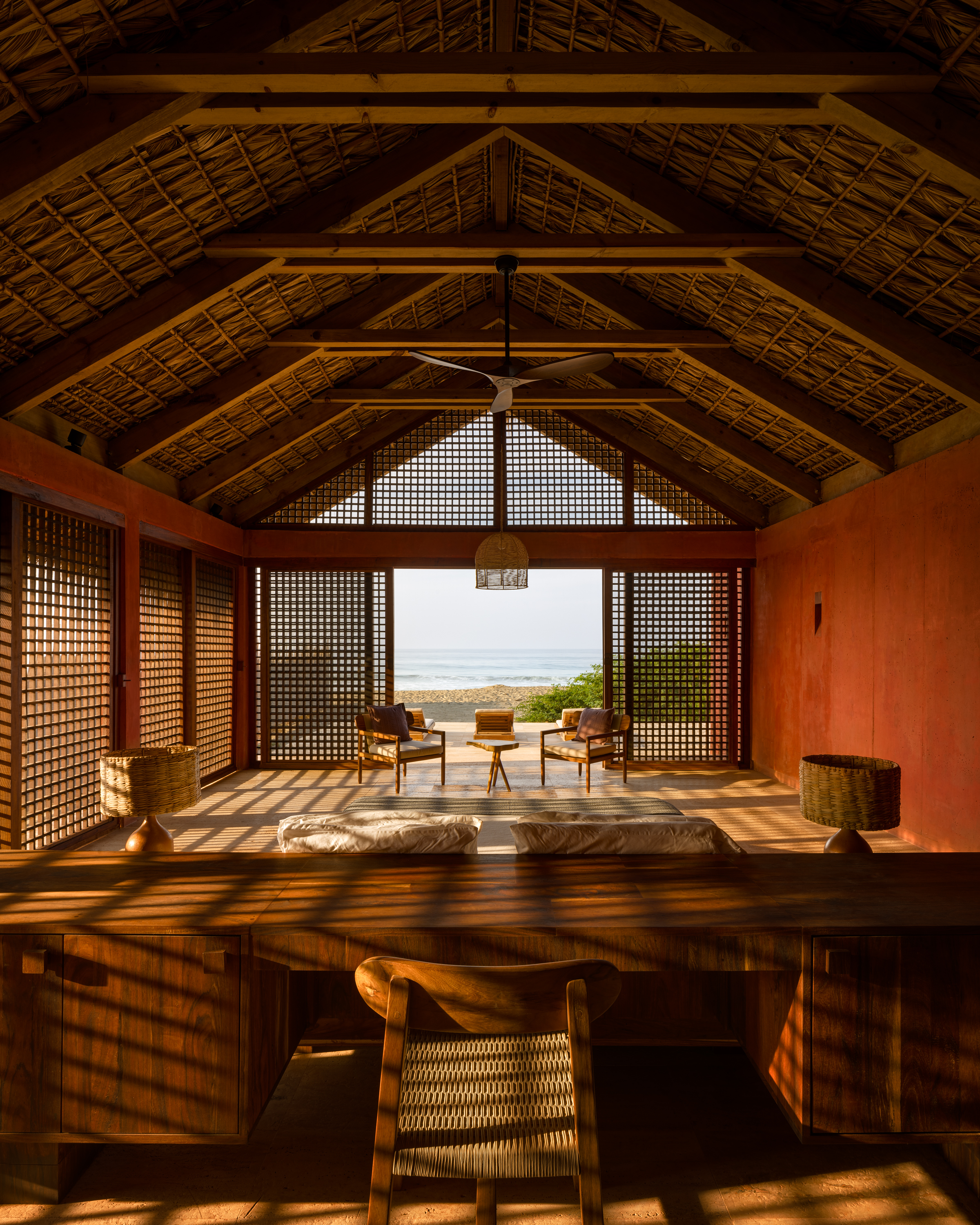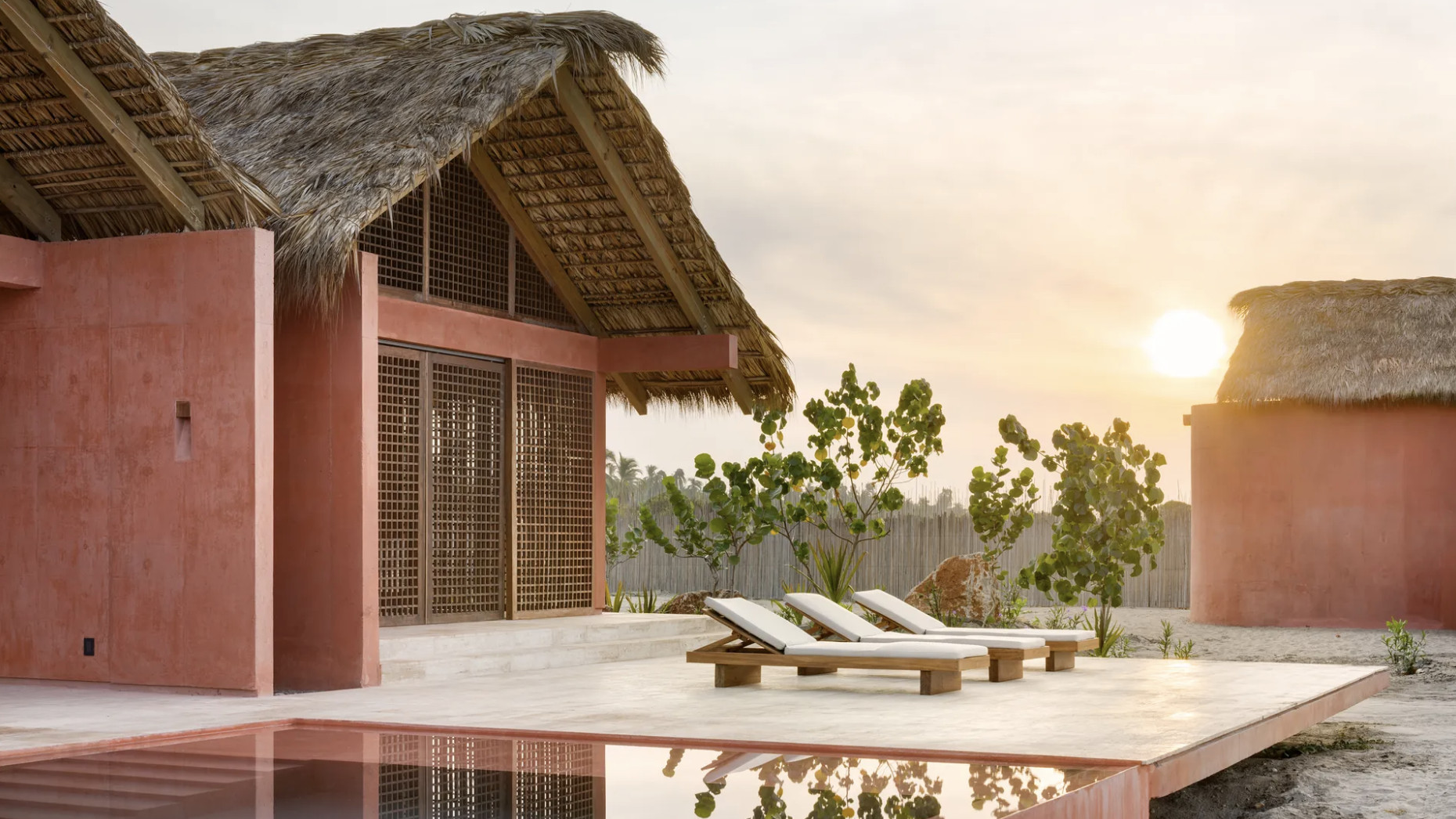
A new Oaxacan retreat, formed as a complex of villas, is the latest work by Mexico City-based practice Bloqe Arquitectura, a studio founded by Jorge Esquer Luque. Titled Casa Caimán, the project is located idyllically between the sea and a lagoon on Mexico’s Pacific coast.
Bloqe specialises in urban residential projects in the capital city, but its first foray to the seaside reveals that its focus on detailed design, natural materials and interior-exterior spaces is perfectly adapted to the more open surroundings of Barra de Navidad, a small coastal town to the south of Santa María Colotepec.
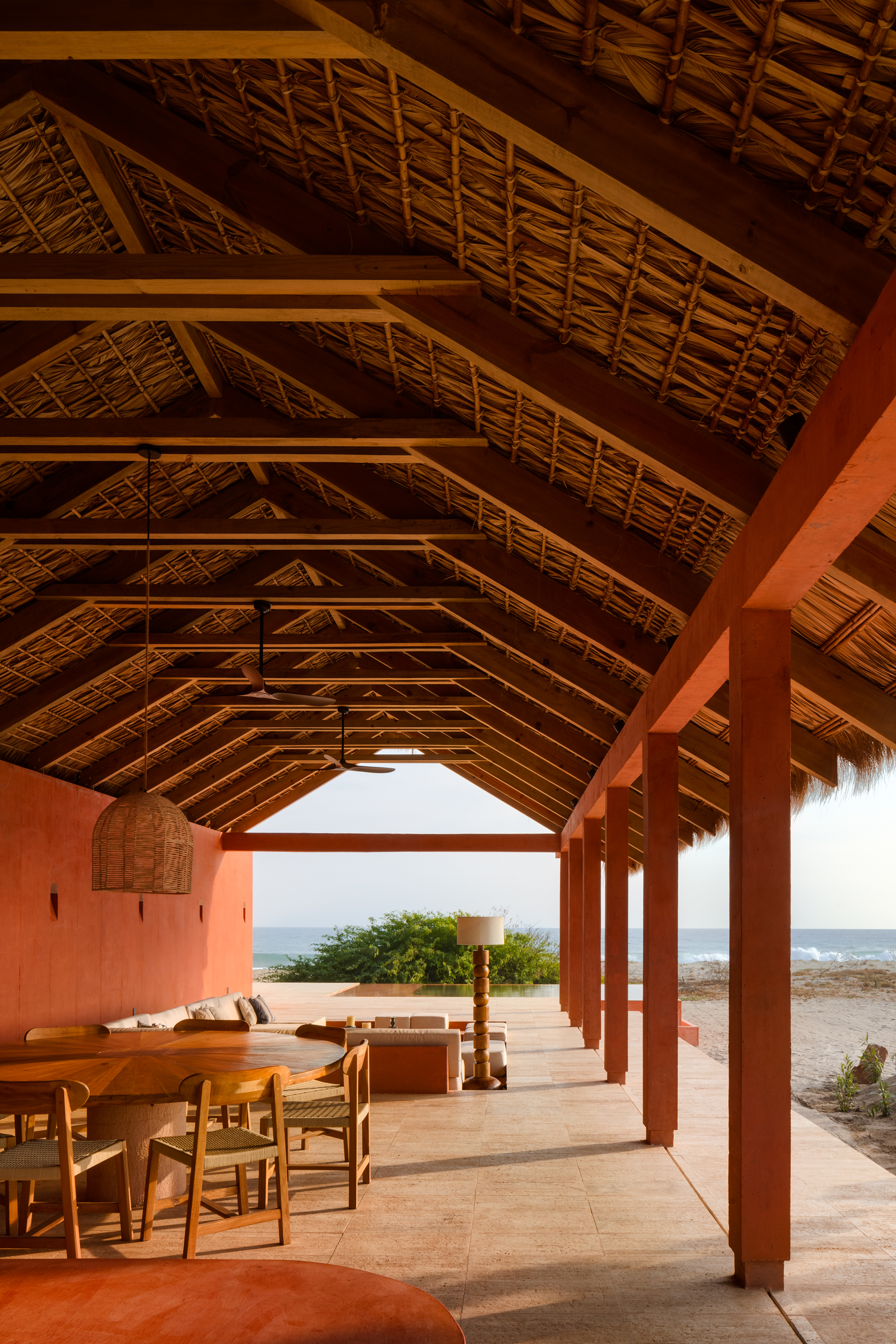
Explore Casa Caimán, a rich and layered Oaxacan retreat
The development includes villas, a beach club and a restaurant, each structure establishing a dialogue with the landscape through sculptural geometries, palapa roofs and stunning pigmented concrete walls. These create changing visual effects depending on the time of day and the position of the sun, turning each space into a sensory experience.
‘Pigmented concrete was very important for the project, for the colour but also a sense of belonging to the context,’ says Esquer Luque. ‘In Mexican vernacular architecture, colour is an important element that reflects the identity of the place where it is developed, especially in Oaxaca. The concrete was mixed on-site, and several tests were conducted to achieve the exact colour we were looking for.’
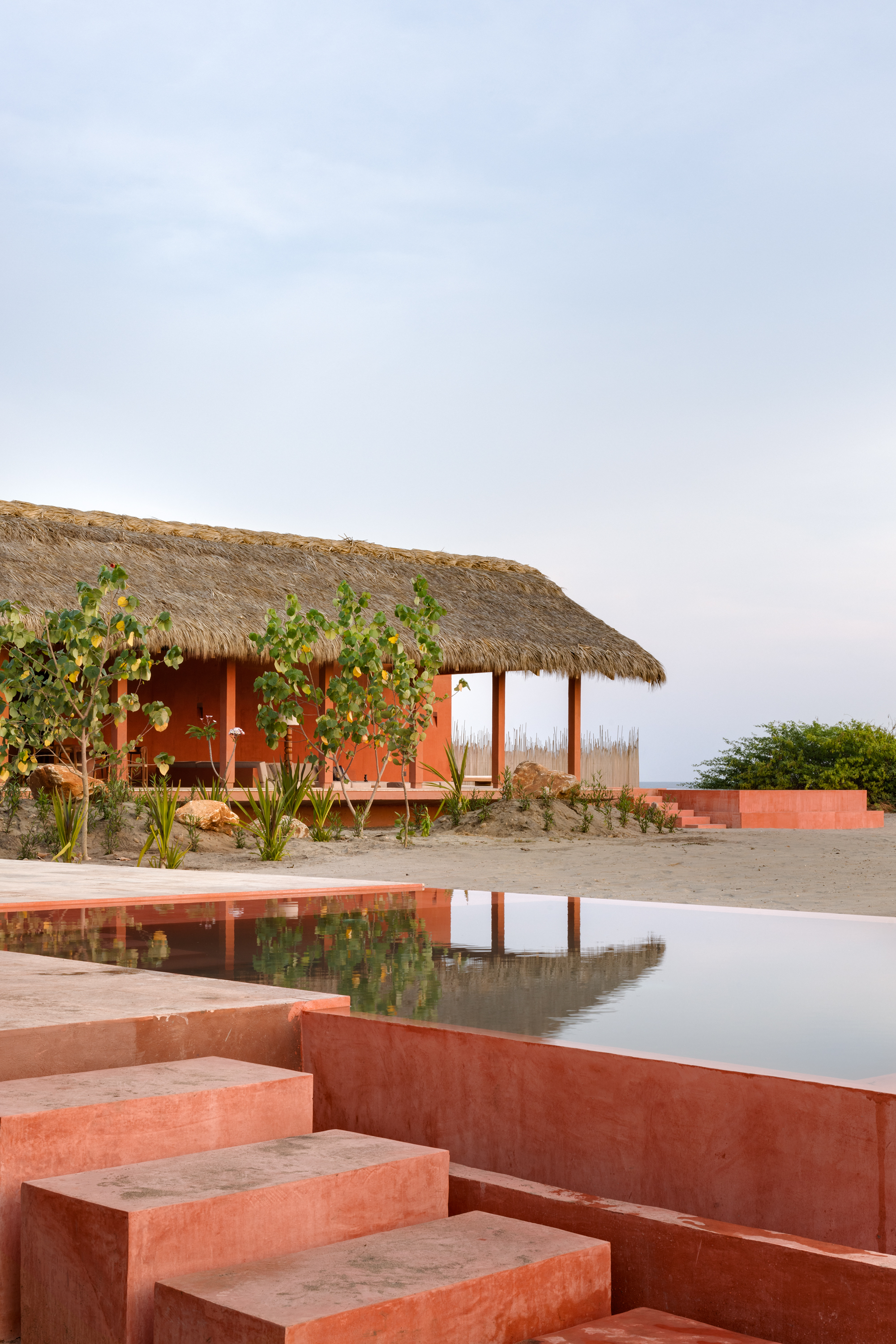
To design this project, Esquer Luque and his team were inspired by various buildings, from pre-Hispanic ones like the Uxmal complex, with its courtyards and succession of spaces, to more recent ones like those of Luis Barragán. ‘We like to work with few materials that age with dignity,’ explains Esquer Luque.
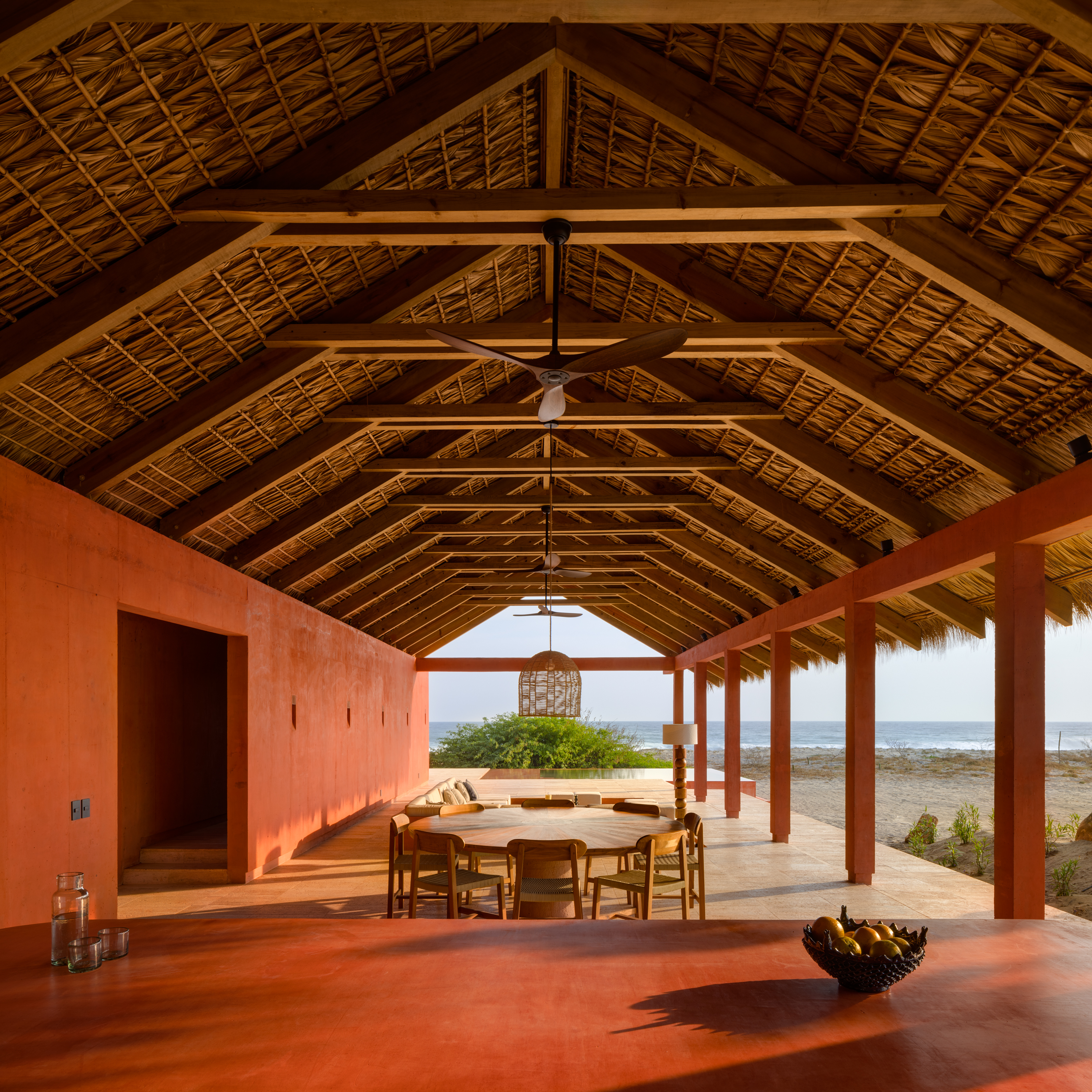
‘We have been greatly influenced by Luis Barragán’s interpretation of the vernacular; the use of materials and light creates a unique vocabulary in each of his works. We are also interested in the emotional architecture of Mathias Goeritz; we believe that architecture should be functional but also appeal to emotions.’
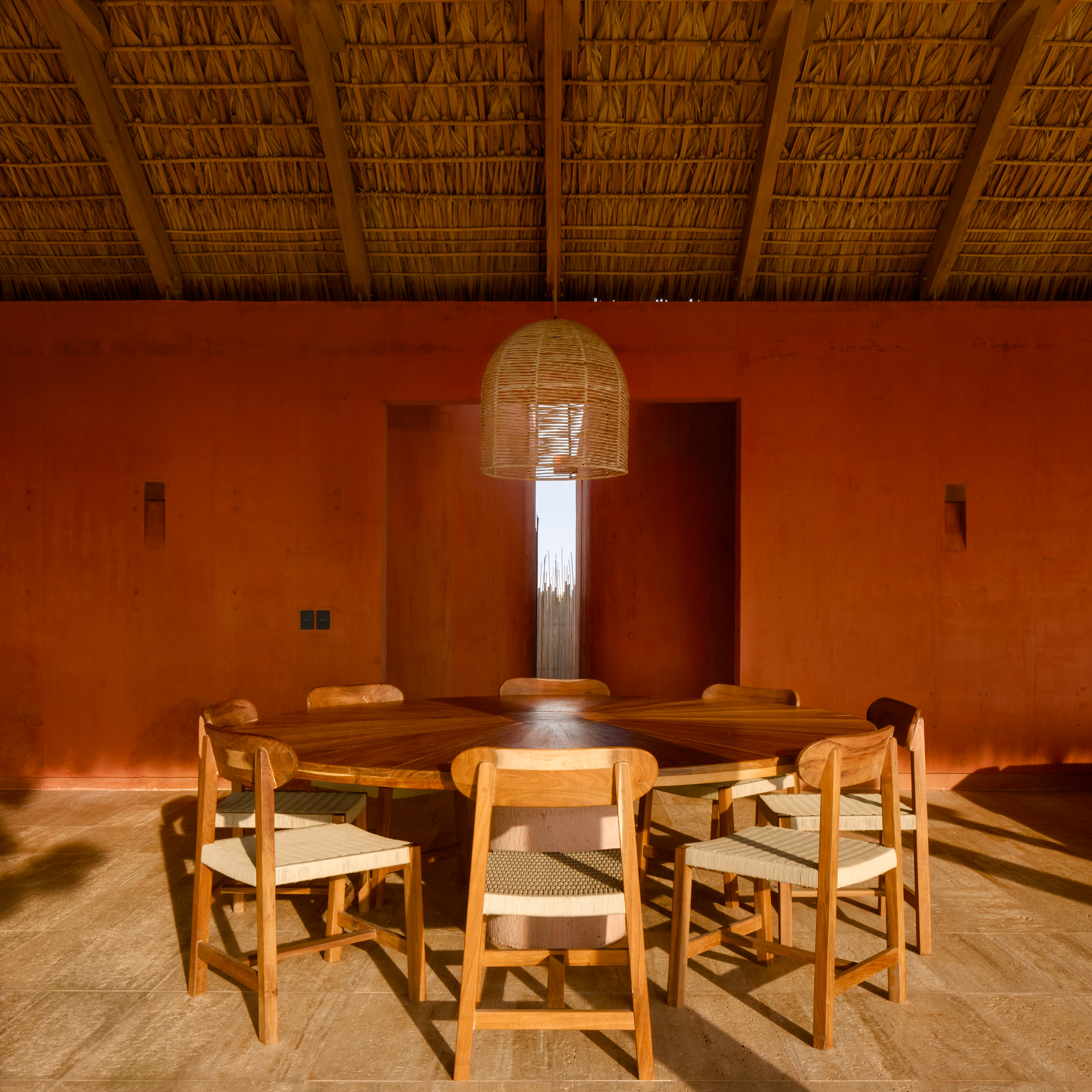
Placed on platforms of varying heights to highlight the surrounding landscape, each of the villas is composed of a central axis flanked by two concrete walls, which serves as a mediating space between a public and a private wing.
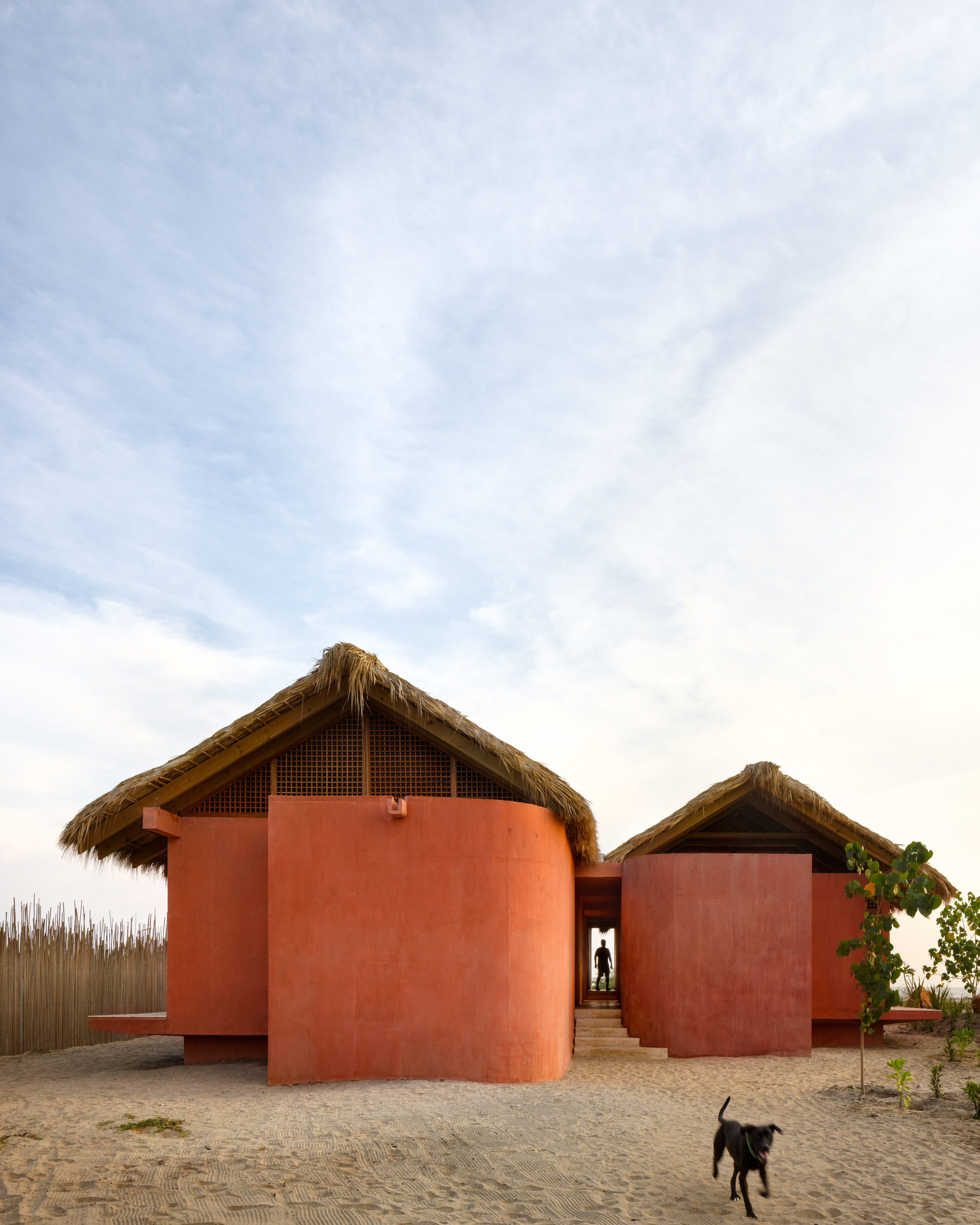
The team were keen to create a contrast between the public and private areas. ‘The openness of the living room, with its direct relationship with the landscape and the sunset, and the conversation pit that invites relaxed conversations, are elements we appreciate,’ says the architect.
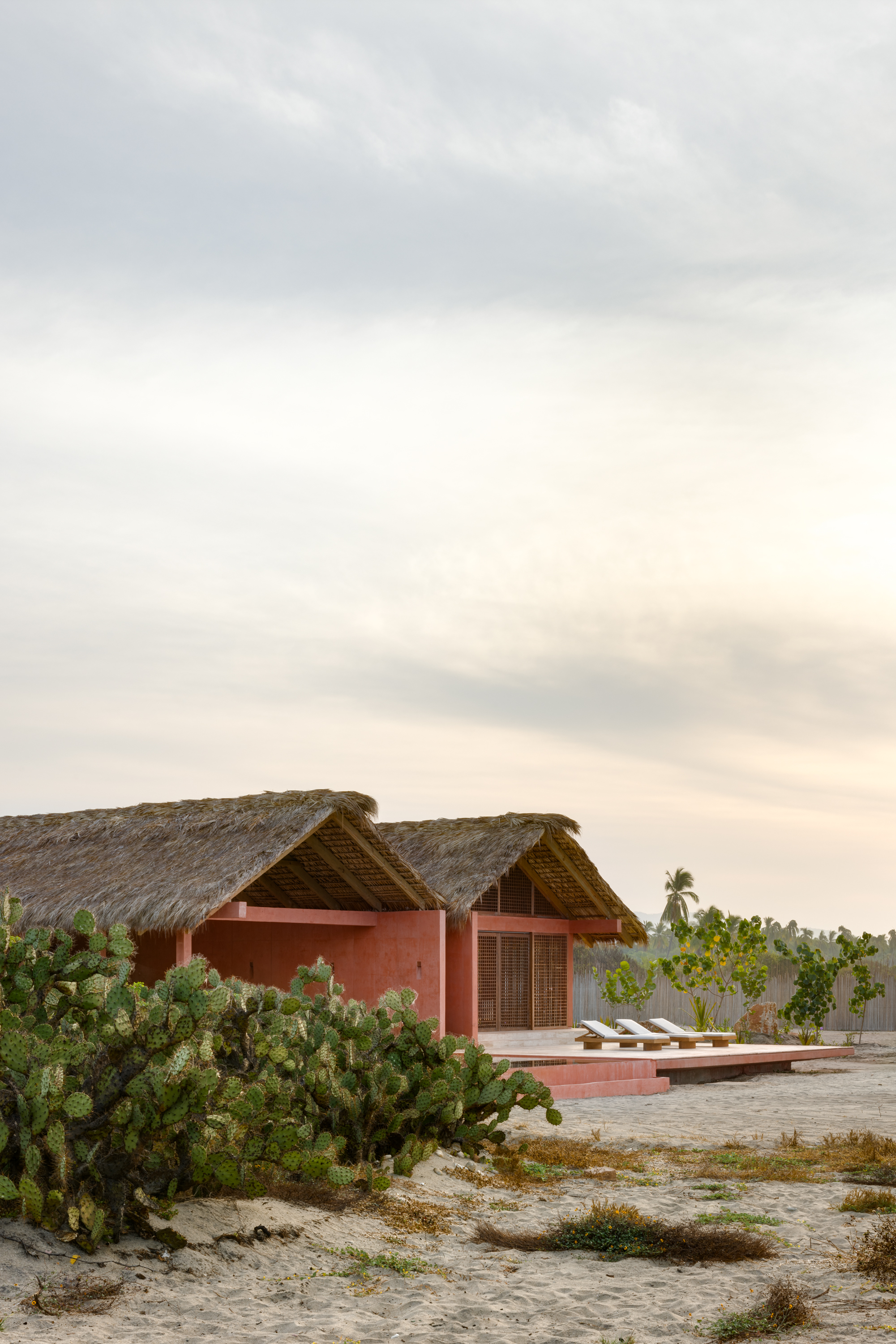
‘We also like the privacy of the principal bedroom, and the way sunlight passes through its tzalam lattice, which was inspired by the type of carpentry found in Mexican vernacular architecture.’ Used throughout, the wooden lattice screens connect the rooms with the exterior, and allow the adjustment of the desired level of privacy without compromising airflow.
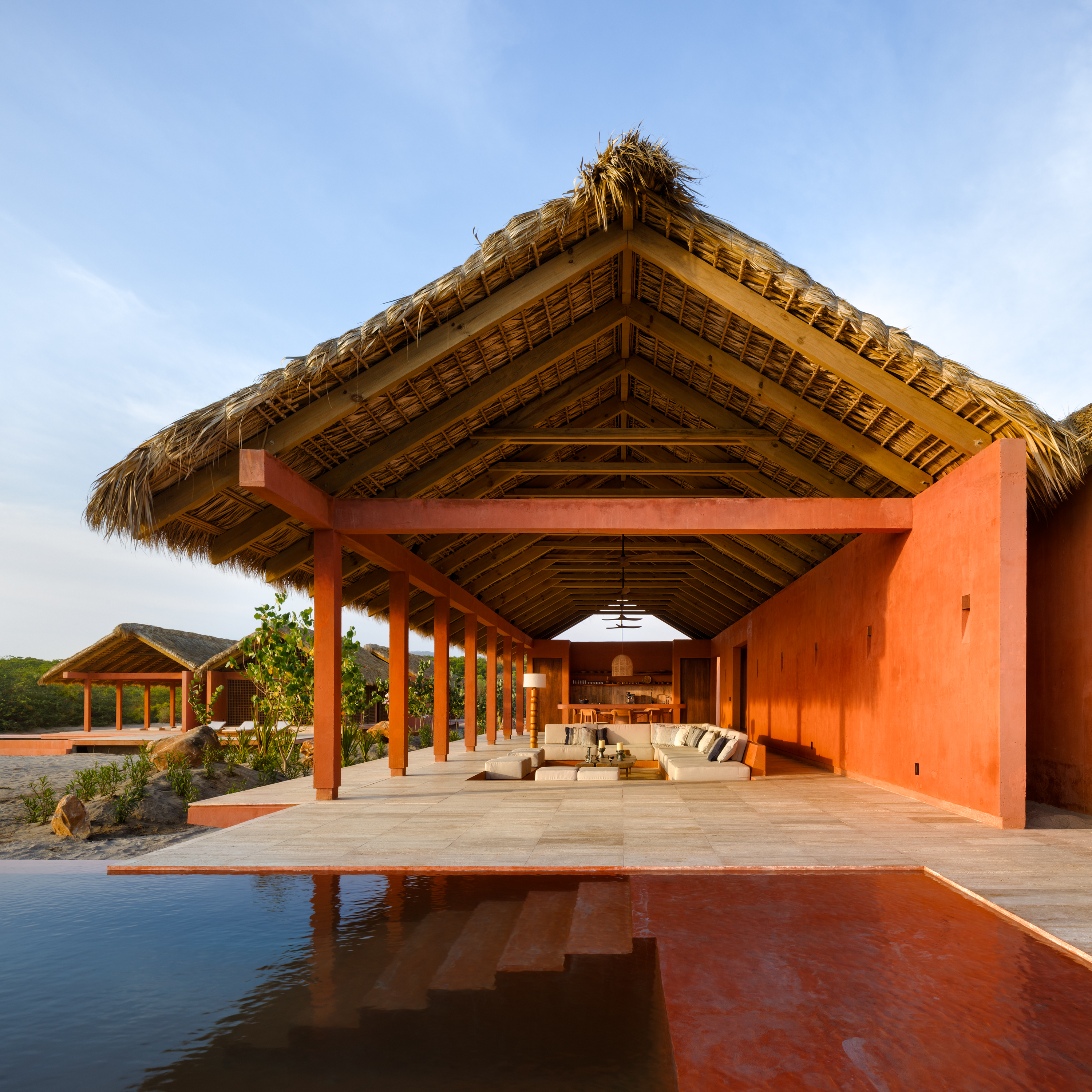
Sustainability and energy efficiency were key to the project, which uses passive techniques to harness cross-ventilation and reduce the need for air conditioning systems. The natural materials such as palapa and wooden screens act as natural filters, while protecting against direct sunlight.
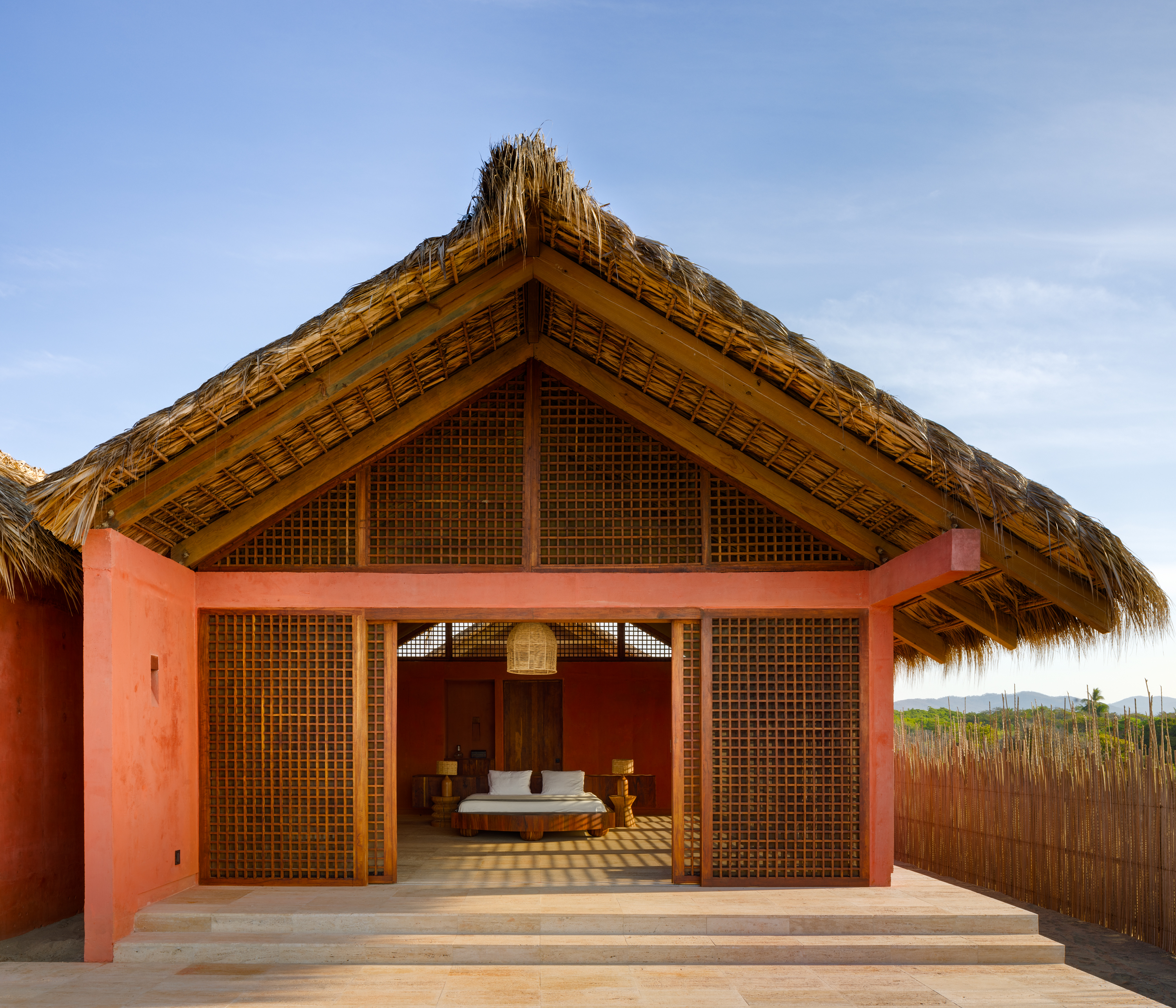
Bloqe Arquitectura is currently working on a series of residential projects in Mexico City. ‘These include a concrete house in La Herradura and an apartment building on Guanajuato Street, where we contrast the use of travertine marble with grey concrete,’ says Esquare Luque. ‘We like to approach each project according to its particular conditions, so each one is a different exploration.’
