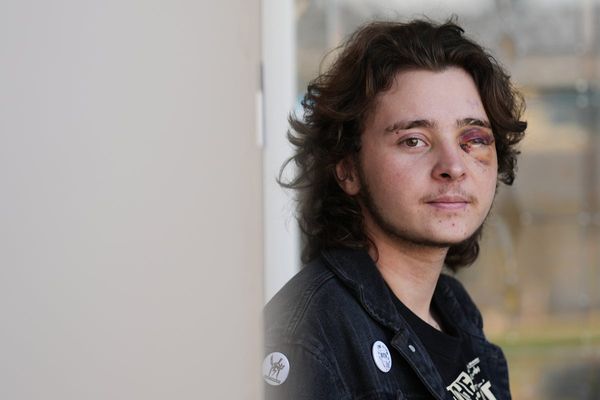Eagle-eyed Home Beautiful readers may find something familiar about this Mornington Peninsula home. Back in 2019, we revealed the first stage of the substantial renovation of Kelli and David’s property. The couple engaged Kate Walker of KWD to undertake a two-year makeover of the 1970s home, transforming it into a warm family home. An alpine luxe aesthetic played out in a blend of natural materials, quiet hues and standout finishes.

However, the couple, who share their home with son Sam, 20 – their elder son Jack, 22, has now flown the nest (but can’t help but return often!) – weren’t quite finished. “This was the third stage of a major renovation, intended to provide multiple areas, indoors and out, for our family and friends to enjoy throughout the Melbourne seasons,” explains Kelli.

Kate and her team returned to tackle the next part of the project. “KWD were great to work with, with a deep understanding and appreciation of innovative materials and design,” says Kelli. “They knew our family and our needs after working together for many years.”

For this stage of the works, certain things were at the top of the couple’s wish list. “Walls for art and a well-designed cellar, somewhere for dinners under the stars within a private courtyard, and a gravel and cobblestone driveway!” recalls Kelli with a laugh. “Not too much to ask for?”
The interior spaces enjoyed minor updates, such as the home office and adding cabinetry and storage in the living and dining zones. But most of the work was devoted to outdoors. These were given the full treatment, with new garden and pool pavilions, a gym and infrared sauna, while the existing garage was fitted with storage cupboards and a mudroom. The gardens, including a new mineral pool and spa, were extensively reworked by landscaping firm Plume Studio.
Dining area
A custom-designed dining table from Coastal Living, paired with ladderback chairs from Big Chair and a ‘Bident’ pendant from Porcelain Bear, brings the wished-for alpine flavour to the dining area. An Elena Zhao artwork from Kelli Lundberg Art hangs between the doors above a pine bench from Barefoot Gypsy. Beyond, a console table from Restoration Hardware is a handsome and useful addition to the space, with a Neil Williams artwork positioned above.

Living area
Yet another representation of the seamless indoor-outdoor feel this home enjoys, the living room doors and windows frame a picture-perfect view of the garden. Pots and plants sourced from Verdant Dwellings connect with greenery outside, with a sofa and armchairs, all from Jardan, and Cadrys rug, bringing a cosy, comfortable feel.

Alfresco
An arbour houses a seating area stocked with armchairs and a side table from Restoration Hardware. “My favourite part about the completed, updated home is that we activated every single square metre,” says Kate.

Kitchen
Cabinetry painted in Porter’s Paints Black Cockatoo and topped with Calacatta marble is the perfect complement to the expanse of greenery beyond the black steel-framed doors, supplied by builders Kabsav Projects.

“KWD designs are inspired by Mother Nature, and this philosophy aligned perfectly with the clients who have a real affinity with the land.”
Kate, designer

Pool pavilion
This newly built space, floored in cathedral limestone pavers and with a brick-clad open fireplace, boasts a soaring pitched open ceiling. A custom-designed outdoor rug grounds the space, with outdoor seating sourced from Restoration Hardware, inviting family and friends to kick back and relax.

“After a trip to the city, there is always a gentle exhale as you crest the hill and glimpse the bay for the first time.”
Kelli, homeowner

Garden pavilion
Overlooking the tennis court, the garden pavilion includes a shower room, bar and wine cellar.

The shower room is lined in Kosciuszko mosaic tiles by KWD&Co, with a vanity topped in Calacatta marble, and Perrin & Rowe wall-mounted fittings from The English Tapware Company.

Behind the bar is a wine cellar by Cellar Creations, painted in Porter’s Paints Black Cockatoo.

“The eldest son loves DJing from this space, and in terms of acoustics he preferred not to work from a hard surface,” explains Kate. “It was important to choose a rigorous flooring that was fit for purpose, and Bolon is a hardwearing Swedish sustainable, recycled, woven vinyl.”

Pool
Kelli has many favourite things about the completed home: “The ability to move between indoors and out, no matter the season; traversing the garden to the pavilion allows for an experience of the elements where the sunken fire-pit cocoons us as the garden matures; the dappled sunlight from the vines over the arbour is delightful as we move into the cooler months,” she says. “Not to mention there are now several prime locations to sample a local Pinot from the cellar!”

Designer: KWD, (03) 5974 1800, katewalkerdesign.com.au.
SOURCE BOOK
Builder: Kabsav Projects, kabsav.com.au.
Landscaping: Plume Studio, plumestudio.com.au.
Artwork: Kelli Lundberg Art, kellilundberg.art.
This article originally appeared on Home Beautiful and is republished here with permission.







