This newly built farmhouse-style abode in the Hawkesbury Valley of NSW has a striking presence, which the homeowners and their three teenage daughters love.
With 20 new home builds under their belt, interior design team Heather Gampe and Sarah Jobse of Oak & Orange were keen to push the creative boundaries and take a different direction for their most recent project. The result is a two-storey American barn-style home in the NSW Hawkesbury Valley, which makes a stylish statement on its semi-rural corner block. The striking black and white exterior pops against fresh green landscaping, while inside, warm materials and textured furnishings create a welcoming sanctuary for the lucky family of five who live here.
“Our biggest goal for this house was to infuse it with a warm and inviting ambience, steering clear of the cold, charmless feel often associated with new homes,” says Heather.
“For many years, we’ve admired the incredible work of [American and Canadian firms] Studio McGee, THELIFESTYLEDCO and Leclair Decor, and we seized the opportunity to combine our favourite elements of the American barn style for this home.”
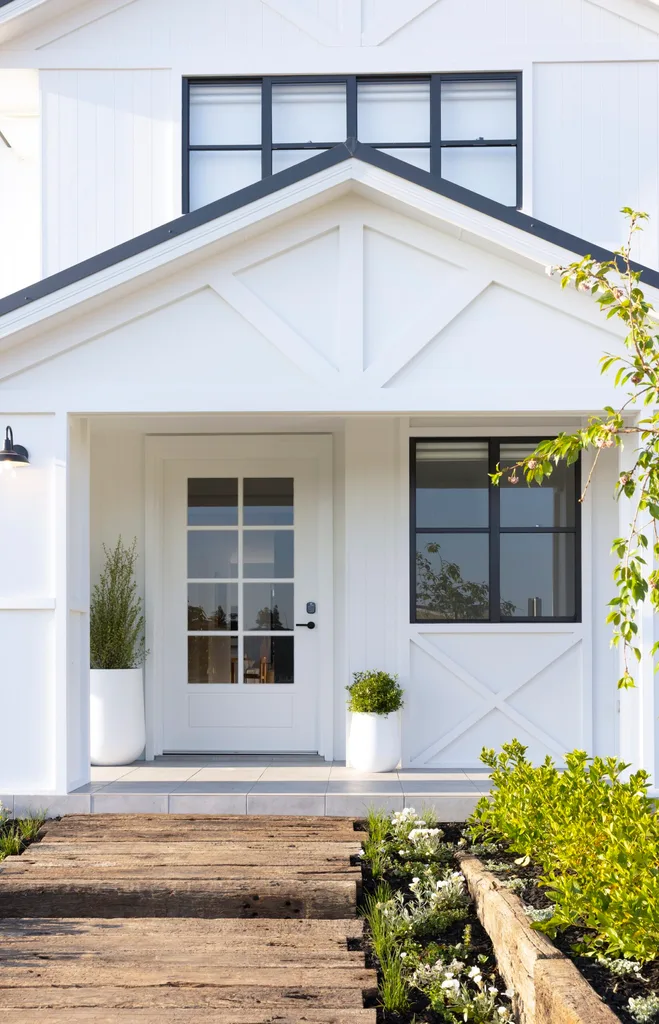
Who lives here?
A busy couple with their three teenage daughters and two dogs. They enlisted interior designers Sarah and Heather from Oak & Orange to create their dream home.
The biggest challenge with this project?
Sarah: “The home’s corner block location presented the challenge of two distinct facades. Installing a beautiful fence around the perimeter enhanced the home’s privacy and minimised noise from the roadside.”
Tips for making a good first impression?
Heather: “The smaller the facade, the fewer materials and colours you should select. Don’t overcomplicate it.”
What’s your favourite space?
Sarah: “The kitchen. I adore its minimalist design and striking palette.”
Heather: “The living and dining offer a sense of grandeur as you walk down the hallway, enhanced by the high ceilings.”
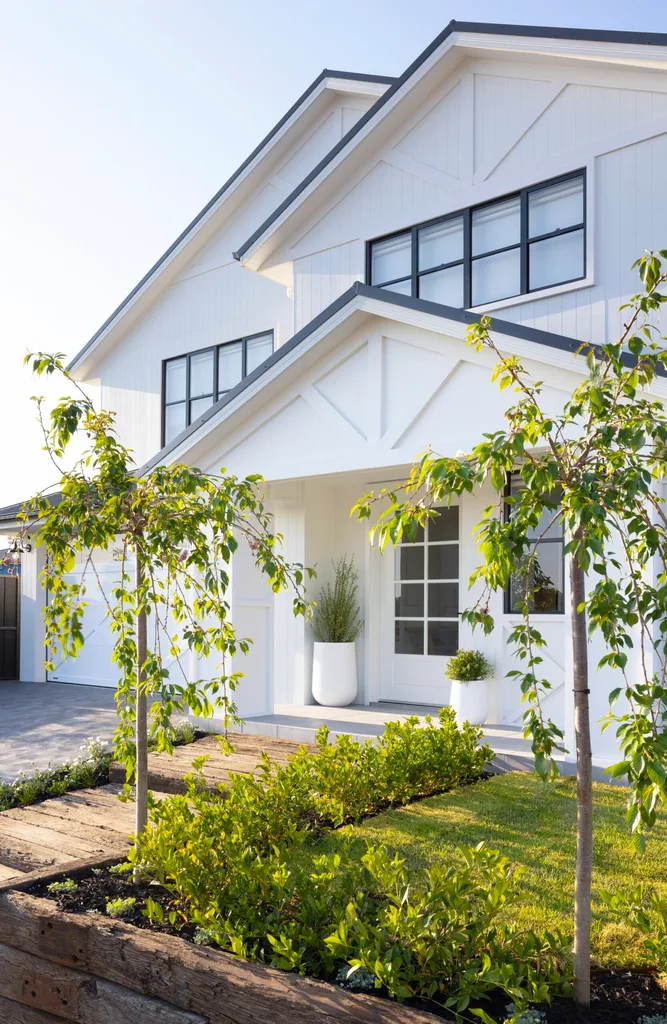
This aesthetic begins at the facade, where vertical wall cladding, glazing bars on the windows and cross detailing nod to that classic barn look. Exterior walls painted a crisp Taubmans Alpine Snow are offset by charcoal Colorbond Monument roofing and gutters, while a modular fibre-cement composite wall provides privacy around the side.
“Being a corner block, we wanted to ensure that both street frontages looked as impressive as each other, and the modular wall certainly helped us achieve a beautiful finish,” says Sarah.
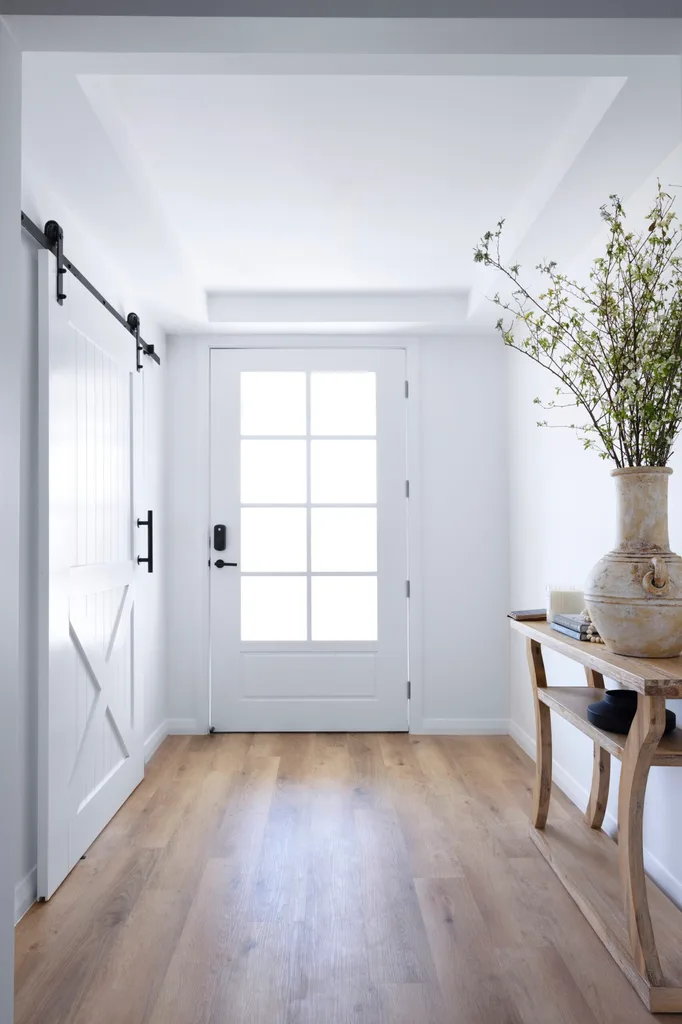
The black and white colour palette and barn-style details carry through into the interiors, where wide timber floorboards add warmth and upholstered furniture, rugs and cushions bring the comfort factor.
“The glazing bars add architectural interest and tie in perfectly with the American barn style,” says interior designer Heather.
The bedrooms are a tactile haven of boucle bedheads, thick carpets and textured blinds, while the bathrooms feature crisp white joinery, tiled accent walls and chrome fittings. “All of these elements blend to create a space that genuinely feels like a home,” adds Sarah.
Functionality was another important consideration, and Heather and Sarah worked some clever extras into the design. Understair storage optimises unused space, while a mudroom behind doors is fitted with open shelving and a bench with storage underneath.
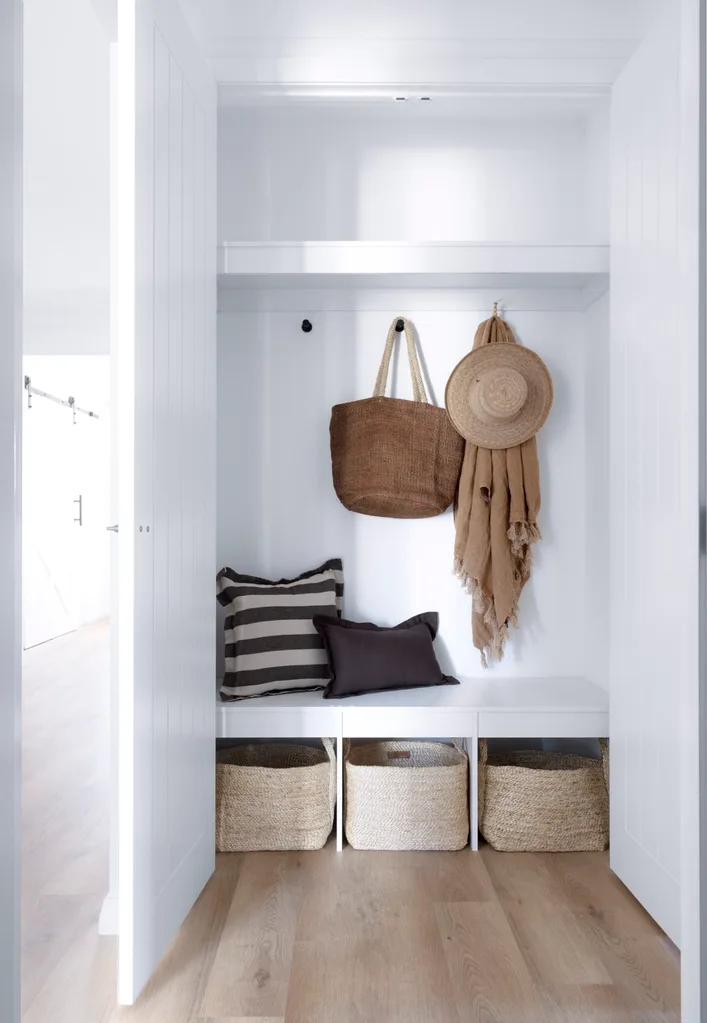
There’s a home office hidden by a white sliding barn door, a walk-in linen cupboard and pantry, a handy laundry chute connecting the two floors and an upstairs living space that doubles as a teenagers’ retreat.
To the rear, large picture windows provide a glorious connection between the open-plan kitchen, dining and living space and the alfresco entertaining area, complete with a pool and fire pit.
“It’s a relatively small space, but we managed to incorporate room to relax, swim and entertain, as well as a grassed area for the family’s fur babies,” says Heather.
It’s a home that ticks all the boxes for the family.
“It’s beautiful and just what we dreamt it would be,” they say. “It feels very resort-like with the pool seen from the heart of the home, and we love having people over. But that said, it’s also our sanctuary to escape the hustle and bustle of our busy lives.”
Kitchen
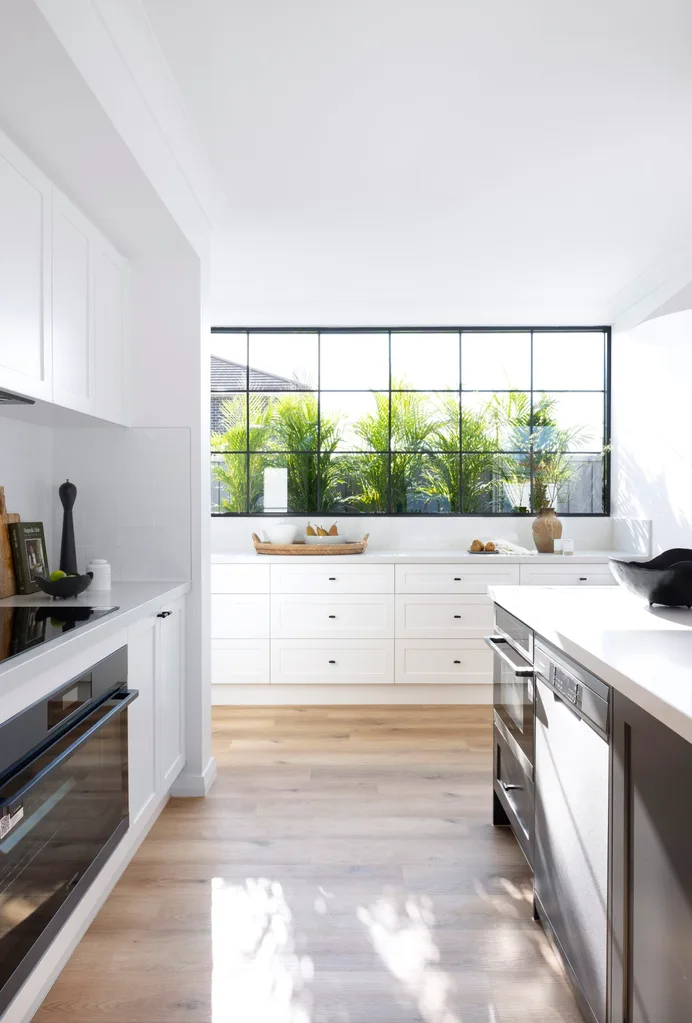
Featuring the same classic light and dark palette as the exterior, the kitchen includes Caesarstone Alpine Mist benchtops, MFL by Masson ‘Bianco’ ribbed conical pendants from Beacon Lighting, a chrome mixer from Reece and black ‘T-Pull’ handles from Lo & Co.
A butler’s pantry offers overflow storage and Abide Interiors ‘Zen’ stools add farmhouse texture. The oven and cooktop blends seamlessly with the kitchen colour scheme, while the generous width makes entertaining crowds a breeze. For similar, try the Electrolux ‘90-centimetre Ultimate Taste 900’ freestanding electric oven with induction cooktop in Dark Stainless Steel from Harvey Norman.
“The kitchen feels like the heart of the home, where style and function meet in perfect harmony.”
Sarah, interior designer.
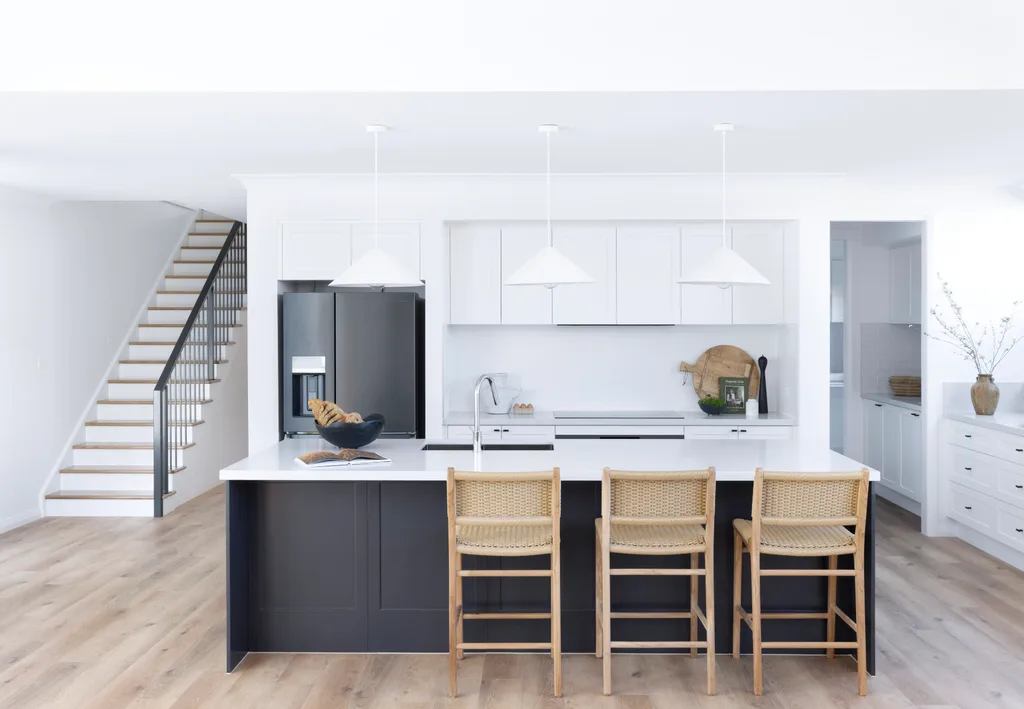
Heather and Sarah thought long and hard about the staircase, as it can be seen from the kitchen, dining and living spaces. They opted for Victorian ash timber treads to match the vinyl flooring, and a balustrade in Dulux Colorbond Monument.
This finish was also used on the roof and gutter of the facade, enhancing the sense of continuity and cohesion as you move throughout the home.
Living area
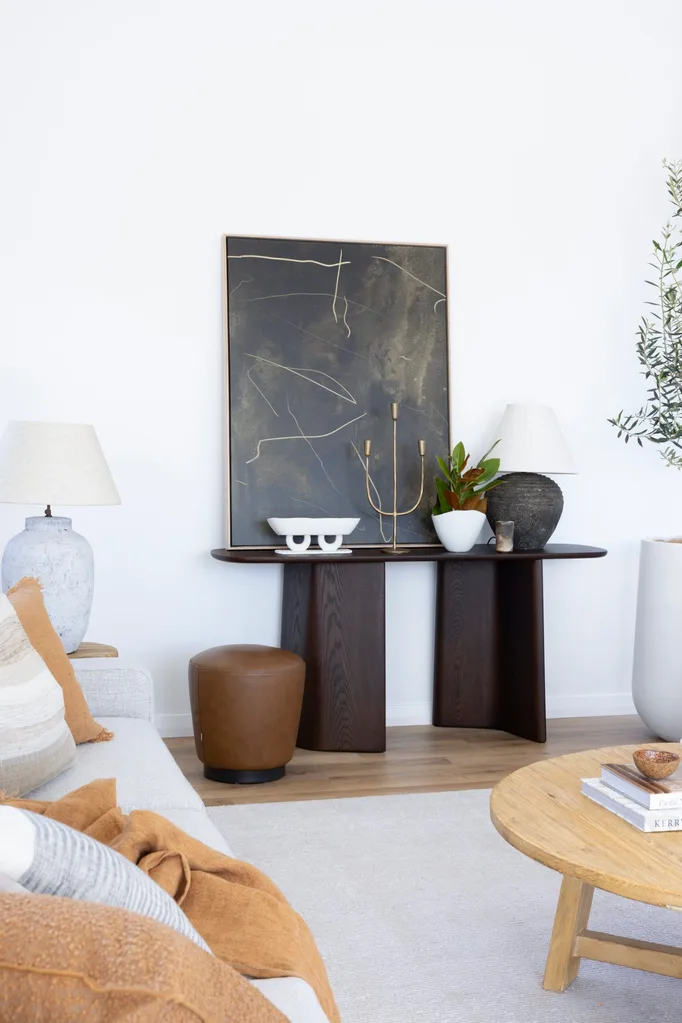
A calming scene unfolds in the living space, with a timber ‘Narul’ coffee table from Barefoot Gypsy and ‘Ocea’ armchairs from Abide Interiors. The ‘Issho’ console in Smoked Oak and ‘Fleur’ ottoman, both from King, add to the striking features alongside art prints from Urban Road.
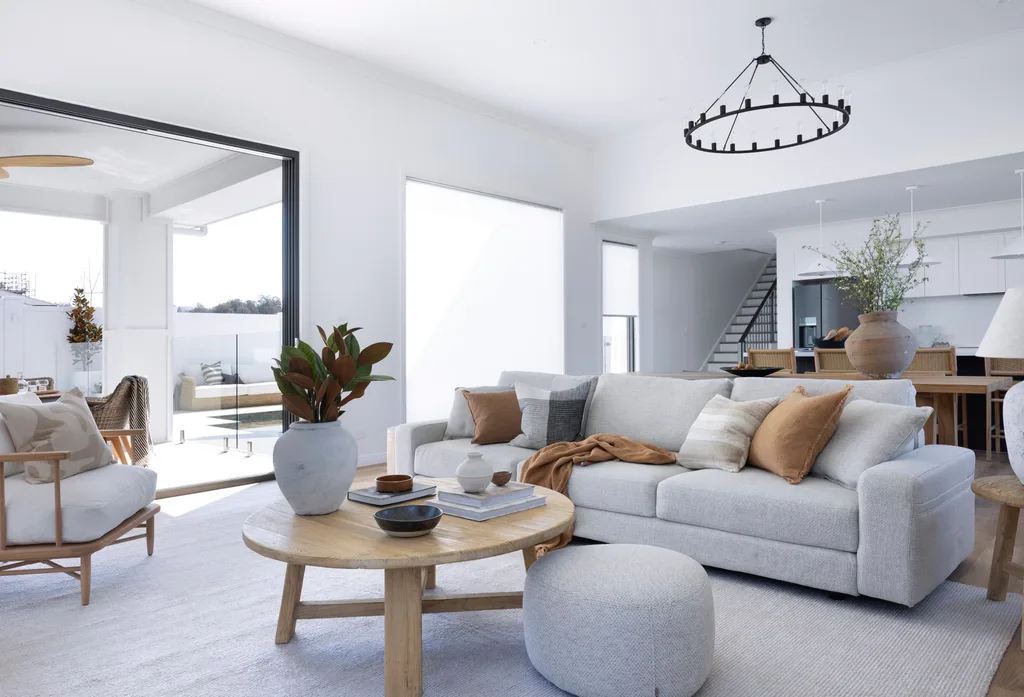
A Miss Amara ‘Tilos’ rug creates a layer of softness and texture underfoot, while helping zone the chill-out area in the open-plan space. Complementary light grey tones abound, with a modular ‘Concerto’ sofa
covered in Bronte Natural fabric and a curvaceous ‘Crescent’ ottoman, both from King Living.
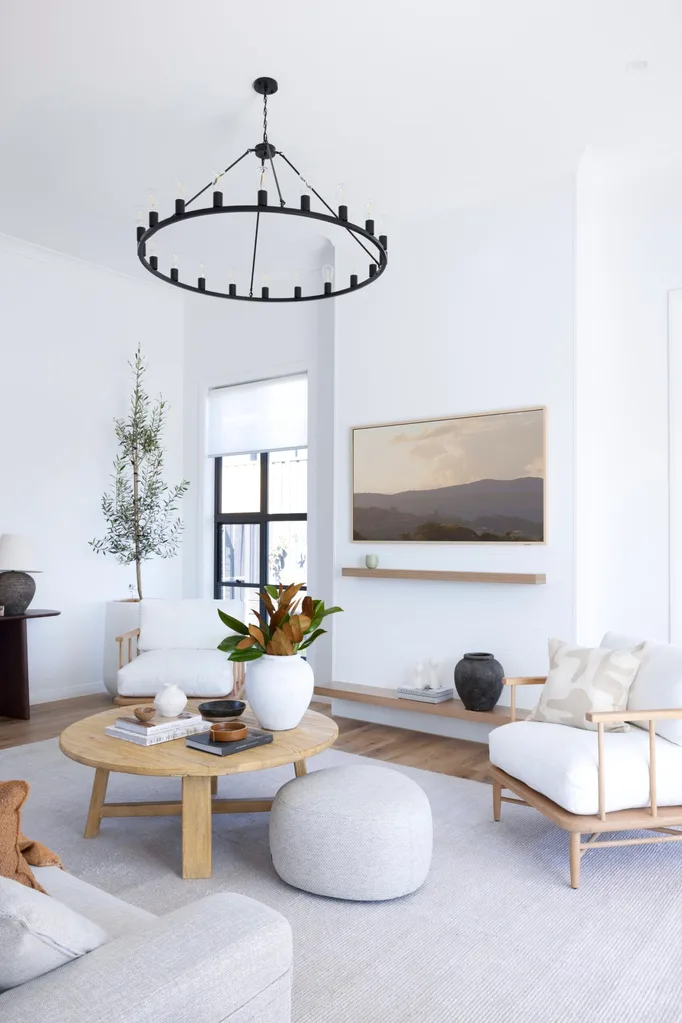
Heather and Sarah incorporated a 3.6-metre-high ceiling in the living area for a sense of grandeur.
“The chandelier from Light In The Box and thoughtful styling creates a warm and inviting atmosphere that beckons you to linger and relax for hours,” shares Heather.
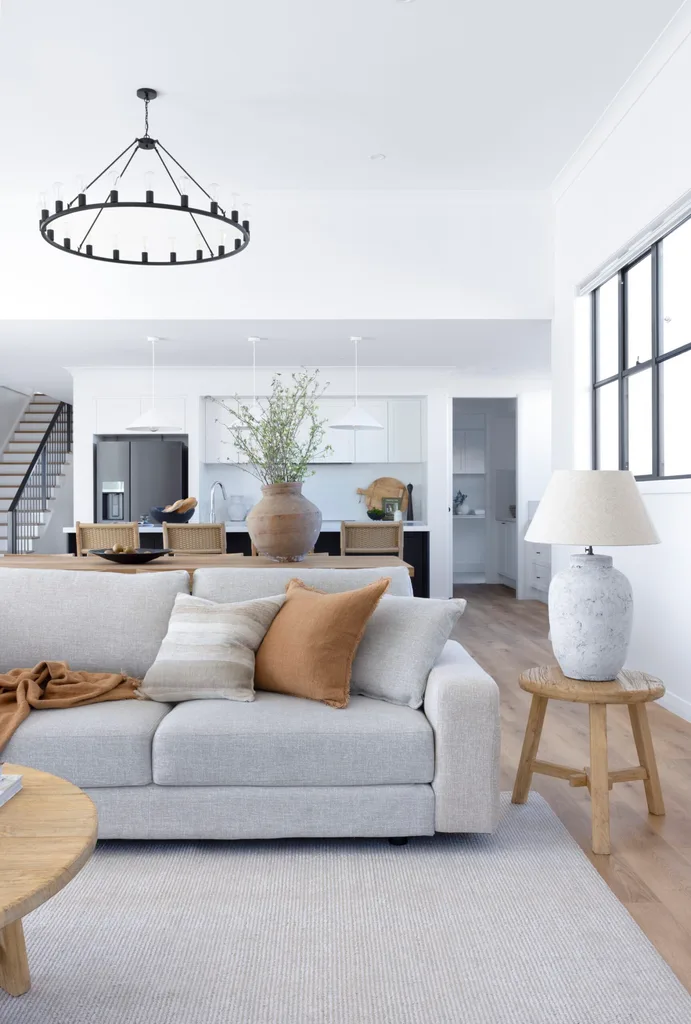
A window overlooks the garden with glazing bars to match the front facade, cohesively welcoming the facade’s farmhouse charm into the interior.
Bedrooms
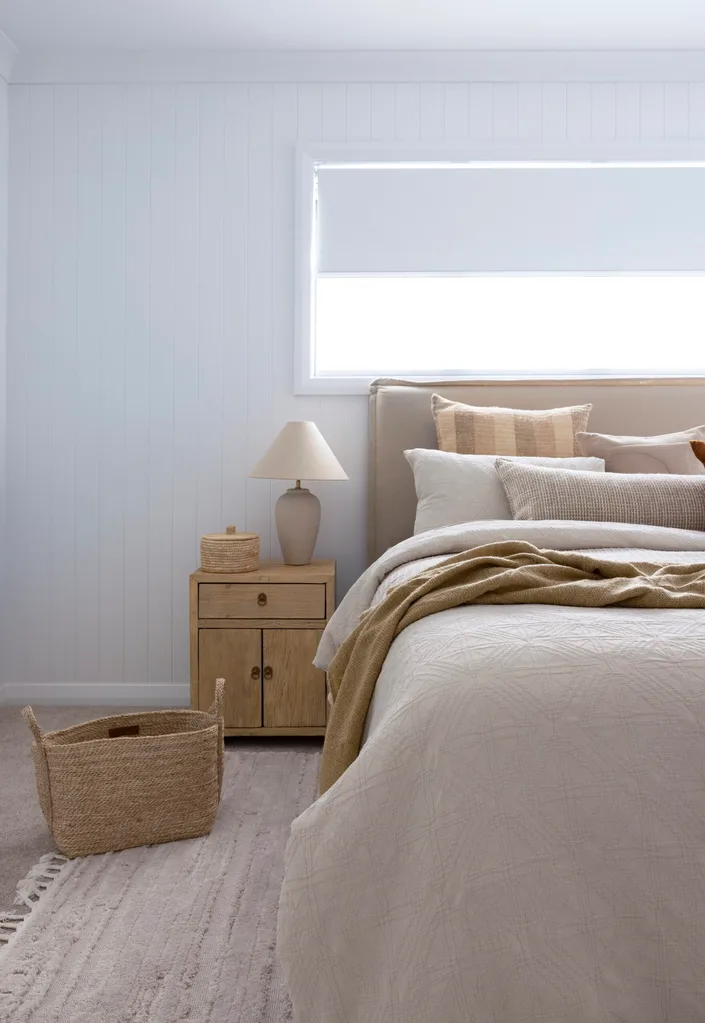
Each room in this home features a careful selection of timber furniture and upholstered pieces to evoke warmth, and the couple’s bedroom is no exception. Mixed textures bring life to the space with its ‘Stockholm’ bedhead from Adairs, timber bedsides from Barefoot Gypsy, and Miss Amara ‘Leilani’ rug and ‘Zalla’ quilt cover from Bambury. ‘Bella’ lamps from Paola And Joy and cushions from Baya Living add extra layers of detail.
Panelled walls painted in Taubmans Crisp White introduce quintessential country flavour, while ‘Byng’ carpet in Wheat and block-out blinds, both sourced from Andersens, soften the overall effect.
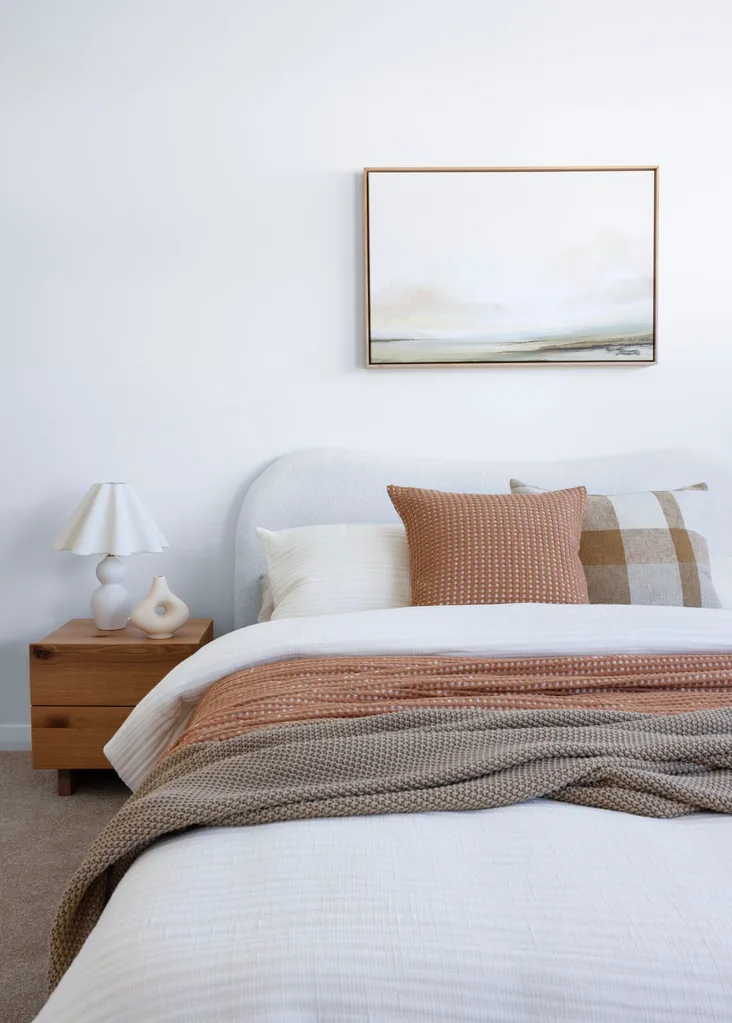
One of the home’s tranquil bedrooms features a ‘Ginnie’ boucle bedhead from Luxo Living, ‘Rasha’ side table from Life Interiors, Paola And Joy ‘Mila’ lamp, and cushions and throws from Baya.
Bathrooms
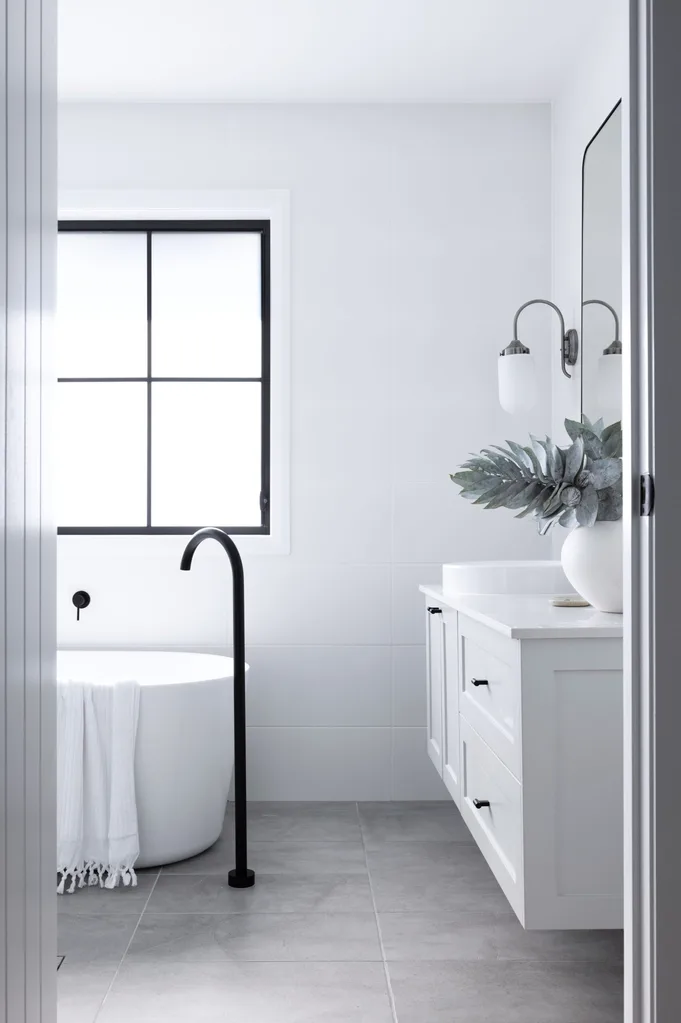
Mixed black and chrome fixtures from Reece keep things sleek in the bathrooms, where sconces from Beacon Lighting, Kado Lux basins and ‘Trinity’ mirrors from Future Glass are key inclusions.
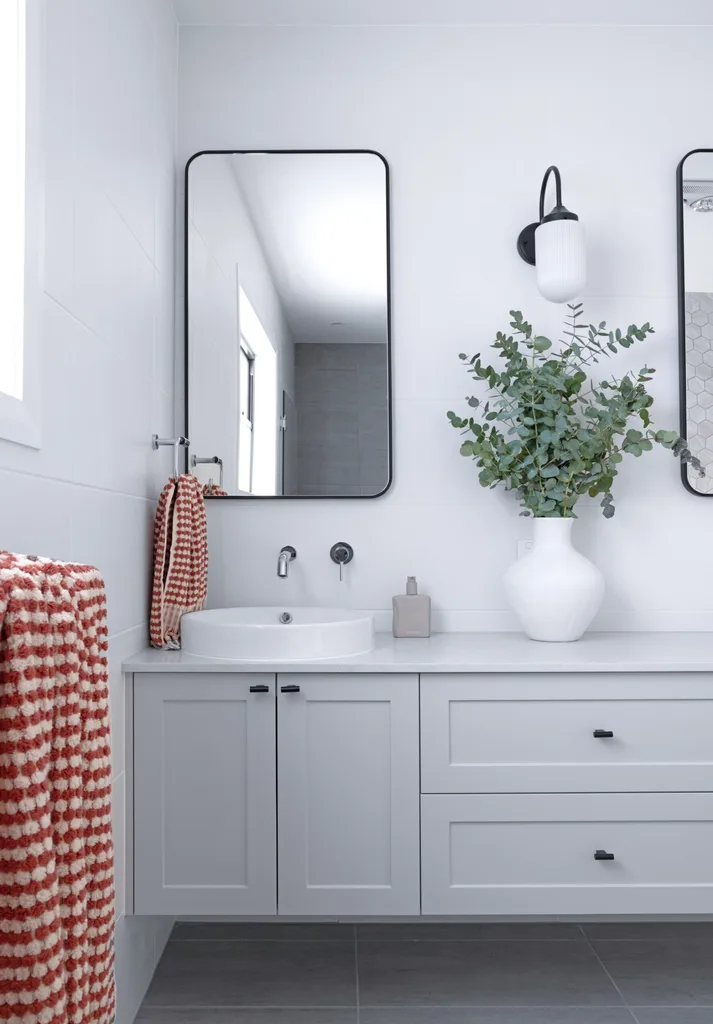
Laundry
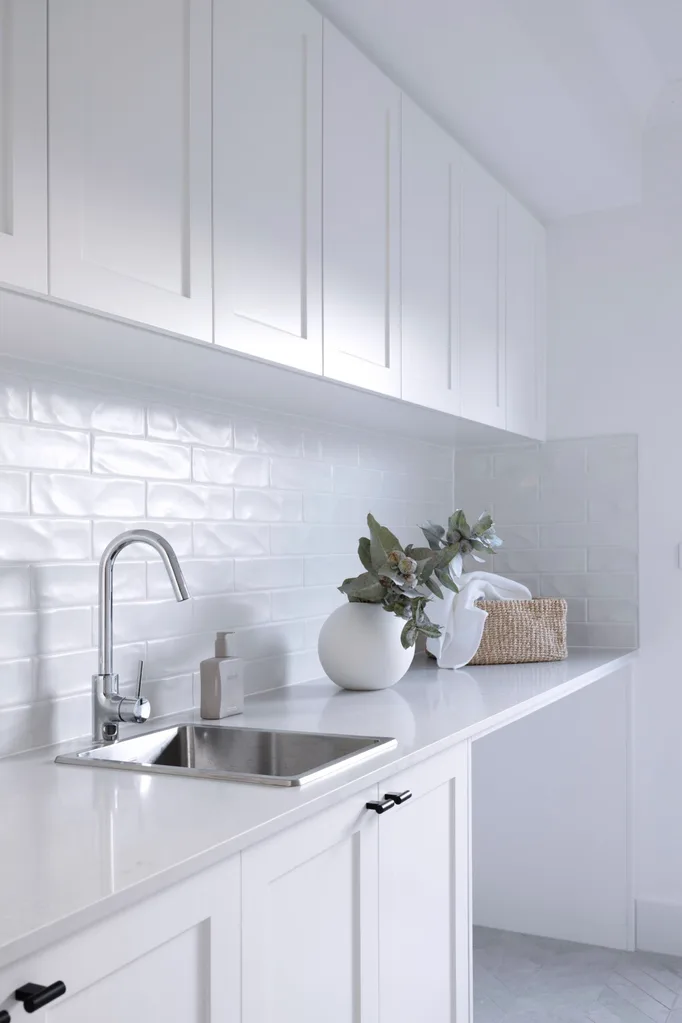
Home to fresh white Shaker cabinetry, the laundry is finished with ‘Marlow’ splashback tiles from ColorTile and a sink and mixer from Reece.
Outdoors
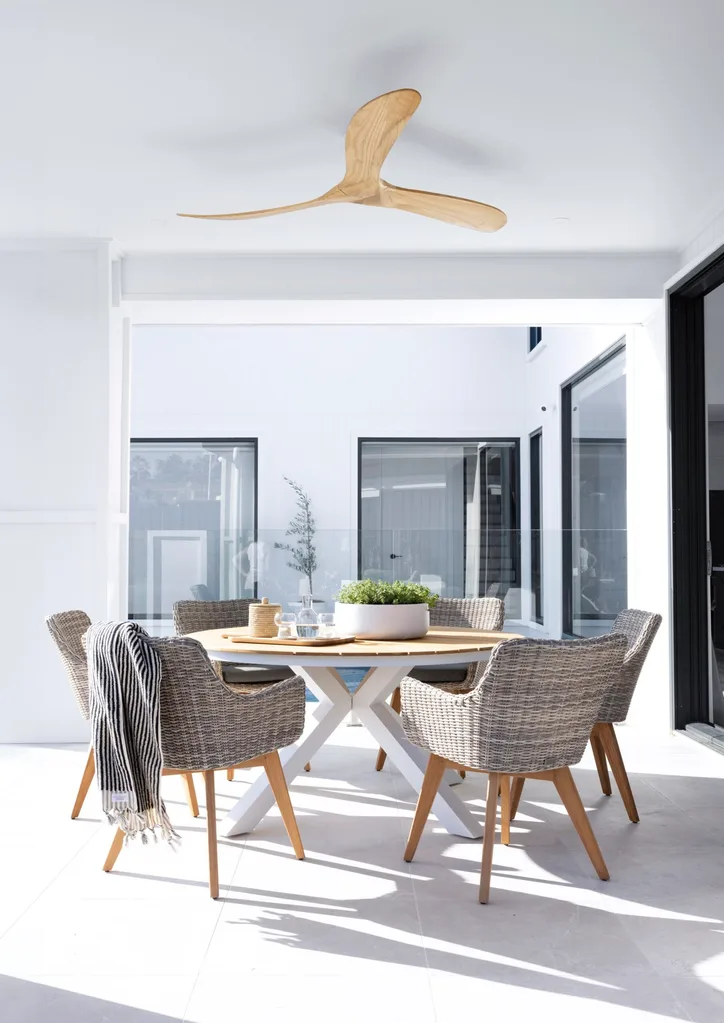
The round ‘Colorado’ table and chairs from Bask Outdoor Living are the perfect fit for the square undercover entertaining space. Large-format floor tiles from ColorTile are a cool choice underfoot, while the Beacon Lighting fan circulates air with sculptural flair.
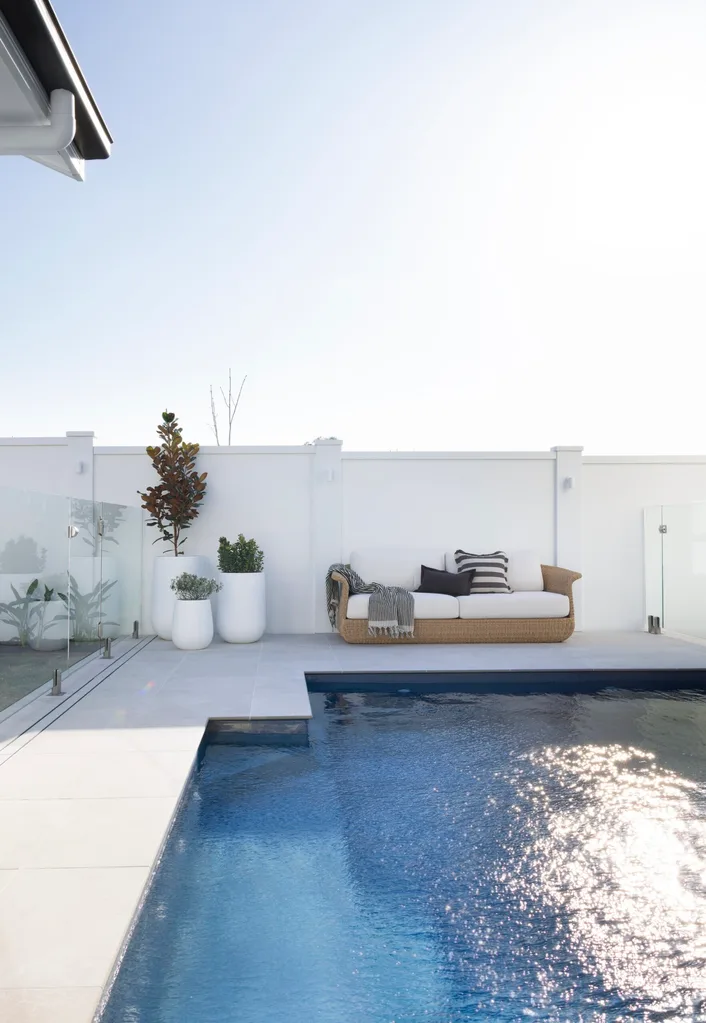
‘Sonata’ outdoor sofa from Freedom and ‘Kumi’ pots from Green Image Lifestyle set an idyllic scene in the pool area, where a ‘Vogue Wall’ modular fence from Modular Walls forms a bold backdrop.
Interior design: Oak & Orange, oakandorange.com.au
Builder: Better Built Homes, betterbuilthomes.com.au
Source Book
This article originally appeared on Home Beautiful and is republished here with permission.







