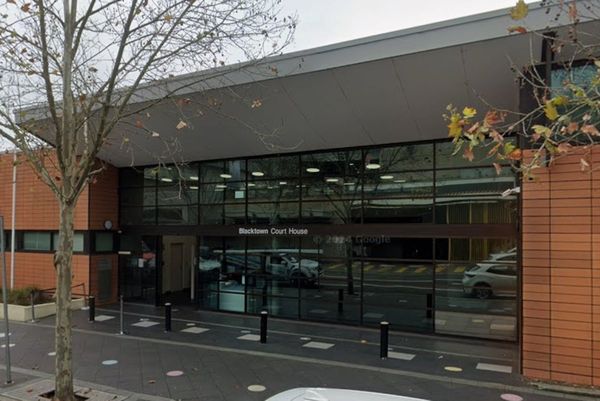Larry Cancro took his break the same way every day. During that 1989 season, the longtime Red Sox employee stood by Section 28, near the ramp leading to the third base deck at Fenway Park, as he watched Wade Boggs take what felt like 300 practice grounders at third base.
But on this particular day, something else caught his eye. He noticed a woman with a yellow legal pad, craning her neck to look up at the rafters before scribbling something down. Cancro felt he needed to investigate.
“Excuse me, can I help you?” Cancro asked.
“Oh, no,” Janet Marie Smith replied. “I’m just trying to figure out what makes Fenway Park so great.”
Smith, then the Orioles’ vice president of planning and development, had unwittingly stumbled into a connection who would help her answer that question — and become a colleague and friend in future years. For the next six hours, Cancro and Smith tooled about Fenway Park, from the Green Monster to the rooftop overlooking Jersey Street.
All the while, on her yellow legal pad, Smith kept notes. They became pivotal in the design project of Camden Yards in Baltimore, providing inspiration for how to create an old-fashioned ballpark with modern amenities.
Thirty years after Camden Yards opened, Cancro and Smith stood near Section 28 at Fenway Park once more, reminiscing on a tour that helped shape Camden Yards before Smith joined Boston in 2002 for the refurbishment of Fenway Park.
These two American League East stadiums go hand-in-hand. For as inspiring as Fenway Park proved to be in the construction of Camden Yards, the success of the ballpark in Baltimore brought about changes to the original in Boston.
“One place gave birth to the other, which gave a rebirth to the first,” said Cancro, now the senior vice president of Fenway Concerts and Entertainment.
From the brick masonry to the distinct floodlight posts, Smith took in all the intricacies of Fenway Park during that visit. And when Cancro visited Baltimore in 1992 to see the finished product, the similarities between the parks were noticeable.
But there’s no greater connection between them than the atmosphere along Eutaw Street in Baltimore and Jersey Street in Boston. Atop the rooftop all those years ago, Smith asked Cancro if the Red Sox had ever considered bringing Jersey Street inside the turnstiles. They hadn’t.
Smith liked the idea, however, and it became a distinct part of Eutaw Street at Camden Yards, a game day destination with a unique feel.
“Eutaw Street was born because we saw the success of this,” Smith said, looking out at Jersey Street on Friday. “But then Eutaw Street one-upped it by being inside the gates. Then when we got here 10 years later, we were like, ‘Hey, let’s do that again.’”
The decision to incorporate Jersey Street as a part of the ballpark on game days helped alleviate some of the congestion in the tight concourses, but so did claiming space from the Jeano Building down the left field line and a garage beyond right field.
Widening the concourses at Fenway Park was a lesson learned more from Baltimore’s Memorial Stadium than Camden Yards. When the Orioles changed stadiums, they ensured there was enough room for fans to maneuver. It eventually brought about a welcome change to Fenway Park that has continued over the years with the Sam Deck and Truly Terrace in right field.
During the Camden Yards design process, Smith knew then-Orioles president Larry Lucchino envisioned a ballpark that differed from the cookie-cutter style many other stadiums adopted. So Fenway Park’s unique outfield angles became a key point, and at one moment, the Orioles even lightly considered flipping the dimensions — with the Red Sox’s left field becoming their right field — at Camden Yards.
“We were never serious about the actual dimension,” Smith said, “but just the idea of the quirks and how many angles there are to the outfield and how it’s composed.”
And there was a moment Smith toyed with the idea of making the B&O Warehouse the right field wall at Camden Yards, one-upping the size and scale of the Green Monster.
“That was kind of a fun idea, except for the idea of this in-the-park street, Eutaw Street, kind of won the day,” Smith said. “It was like, ‘What’s that wall about? We can have this 50-foot high, 1,000-foot long red brick wall.’ But then we were like, ‘No, we kind of like the idea of Eutaw Street.’”
Still, in right field, there’s a 16-foot wall leading to the flag court. And now with a renovation to left field in the hopes of reducing the number of home runs at Camden Yards, there’s a small version of the Green Monster in Baltimore, too — even if it’s more unsightly.
Inside the bowels of Fenway Park, the brick that lines the concourses and exterior of the stadium was brought to Camden Yards. The enclosed tunnels giving way to a view of the field was mimicked. As was the green, although Smith never dared to copy Fenway’s green hue.
“If you look around Baltimore, we came to call it Camden Green,” Smith said. “That dark green is such a nice complement to the brick.”
But there’s no greater comparison between Fenway Park and Camden Yards than Jersey Street and Eutaw Street, although each has its differences. Cancro said Eutaw Street, with Boog’s Barbeque and other buttoned-up concession stands, works in Baltimore. Jersey Street mirrors more of a North End Italian feast, with sausages grilling and a party atmosphere.
They played one off the other, though — the clearest example of all of how much Fenway Park inspired Camden Yards before Camden Yards returned the favor.
“That’s like life imitating art,” Smith said, “and art imitating life.”







