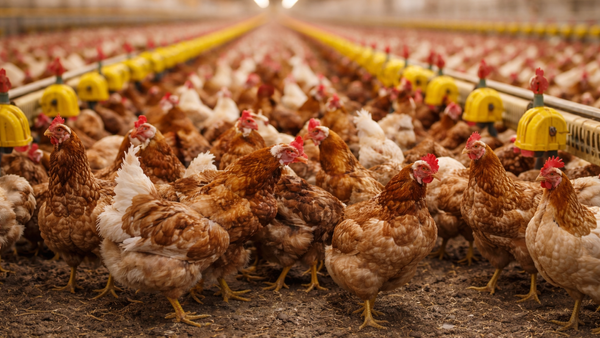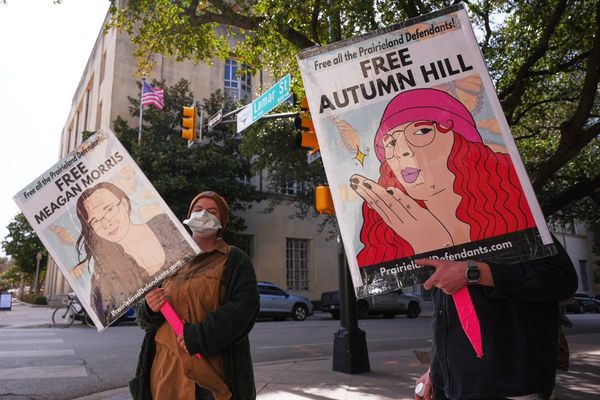An abandoned cottage rumoured to be cursed has been transformed into a luxury five-bedroom home.
The cottage, which is on the edge of the Priory Woods in South Liverpool, was left in a dilapidated state, with its front gates chained shut and its doors and windows boarded up.
In 2021 a number of mysterious signs were placed on the crumbling property and its gates, which included black and white images of a woman and messages warning anyone who moved the signs that they would receive '48 hours of regret.'
It was later found out that the registered owners at the time were Arthur Robert McKay and Paula Marjatta McKay - the latter being the woman named in the pictures on the gates.
The couple lived at the house with their son Erik, who sadly died at the property on November 4, 2019 at the age of 57.
It is believed that Erik's dad Arthur worked for the British Transport Police and that originally the family lived in a house attached to St Michael's station that was provided by the force - before they purchased the cottage directly opposite.
A family friend said Erik's father died at a relatively young age, leaving Erik and his mother Paula living in the cottage. The cottage remained derelict after Erik's death in 2019, Liverpool ECHO reports.
In February 2022, the cottage was purchased by property developer Andrew Berry and his Direct Developments team.
The cottage, which is estimated to be more than 100 years old, is the last remaining building on the land.
The Direct Developments team faced an array of challenges during the restoration, with the back garden area taking numerous weeks to complete due to overgrown plants and trees and crumbling brick debris from the outhouse and garage area.
Rooms within the property were also filled waist-high with rubbish and belongings, with the hallway and roof showing signs of fire and water damage.
Andy Berry, MD of Direct Developments Ltd team said: “The house has so much history and I had the vision to see how it must have been in its heyday. I’ve enjoyed working on it and my team has all been enthusiastic to see the finished house.
"The restoration stirred up a lot of attention, with bystanders intrigued about what was happening with the historic house. News of the property being restored has received a positive response, with locals happy to hear the place has now been salvaged after a long period of time."
Speaking about the supernatural links to the property, Andy said: “I had a fright when I first went round after buying the house as there was a large hole in the brickwork at the side of the hoarding over the back door. I heard movement in the room inside and found an urban explorer with an expensive-looking camera having a nose around - I asked him to leave straight away. If you look online there are some YouTube videos of at least two people who have been ‘exploring’ the house.
“Some of the lads were convinced they were being called when working in rooms on their own, but no one claimed to have called them - I think they were winding each other up.”
Despite the challenges of the run-down property, Andy and the team managed to strip the whole house back to brick, insulate all external walls, install new electrics and new heating including underfloor heating in the basement.
The property has also received a new kitchen, utility, and bathrooms, with outside raised decking accessed through new aluminium bifold doors and an open plan kitchen/dining room. Other new features include a new double garage and drive that can accommodate several cars, and the roof renewed in traditional slate.
The original features salvaged were three decorative timber window linings in the reception rooms of the property. The new layout inside of the five-bedroomed property offers a unique ‘upside down’ living. Unlike most properties, the newly restored home boasts three bedrooms downstairs, with an en-suite to the master, and a large family bathroom.
There are also two storerooms in the basement, one of which has an interesting brick-lined barrel ceiling. Upstairs has two bedrooms, a cosy front lounge, a spacious utility room, W/C, and a modern kitchen/dining room featuring a characteristic exposed brick fireplace. The kitchen/diner has bifold doors leading onto a decked terrace with steps down into the south-facing rear garden.
Direct Developments plans to sell the property on full completion, with the property valued at £780,000.
On the sale of the venue, Andy said: “The property is being marketed by Homesure Property, who advise getting your viewings booked asap to avoid disappointment. A property of this size and standard, in one of Liverpool's most sought-after locations, isn't going to be on the market for long.”
For further information and images go here.







