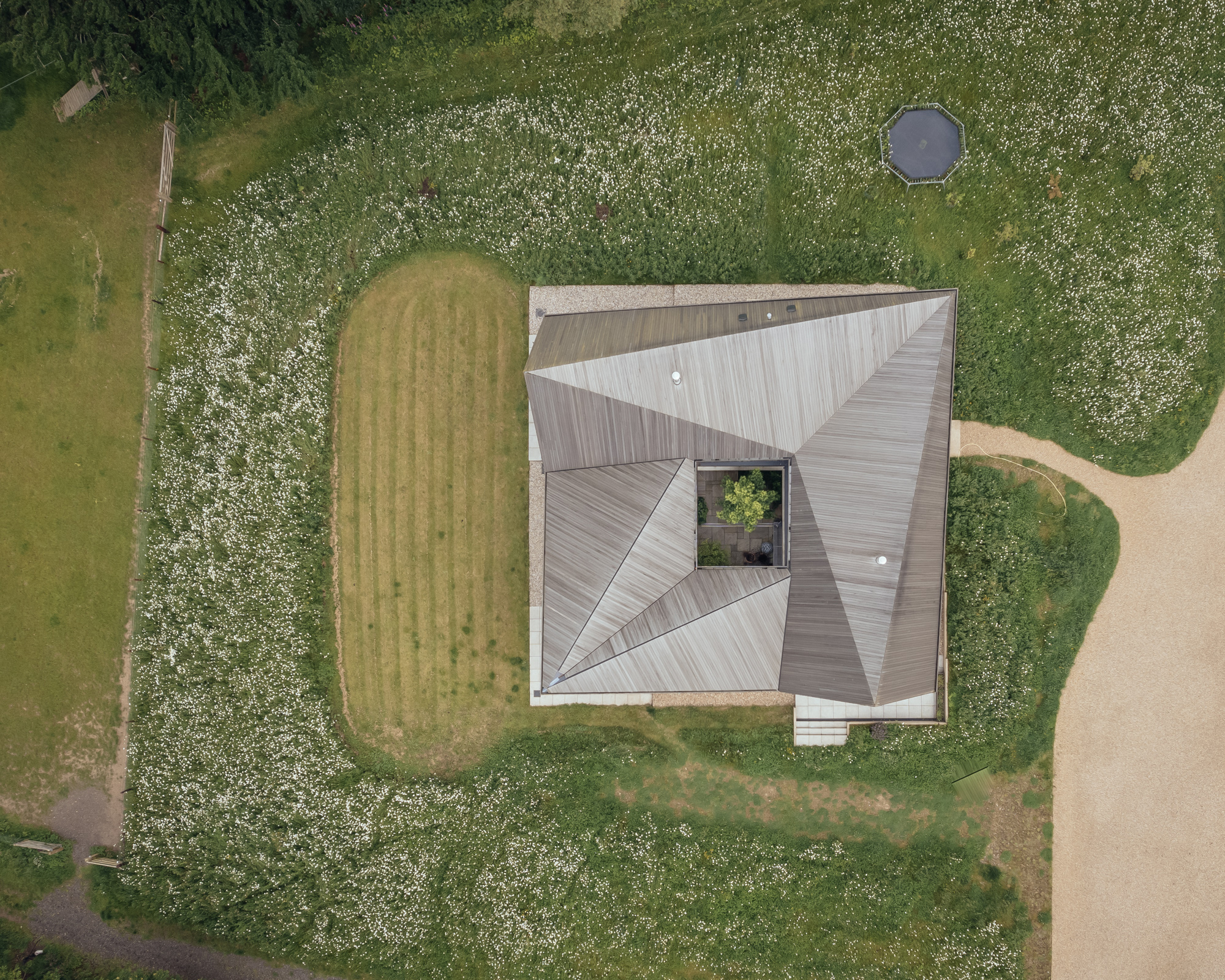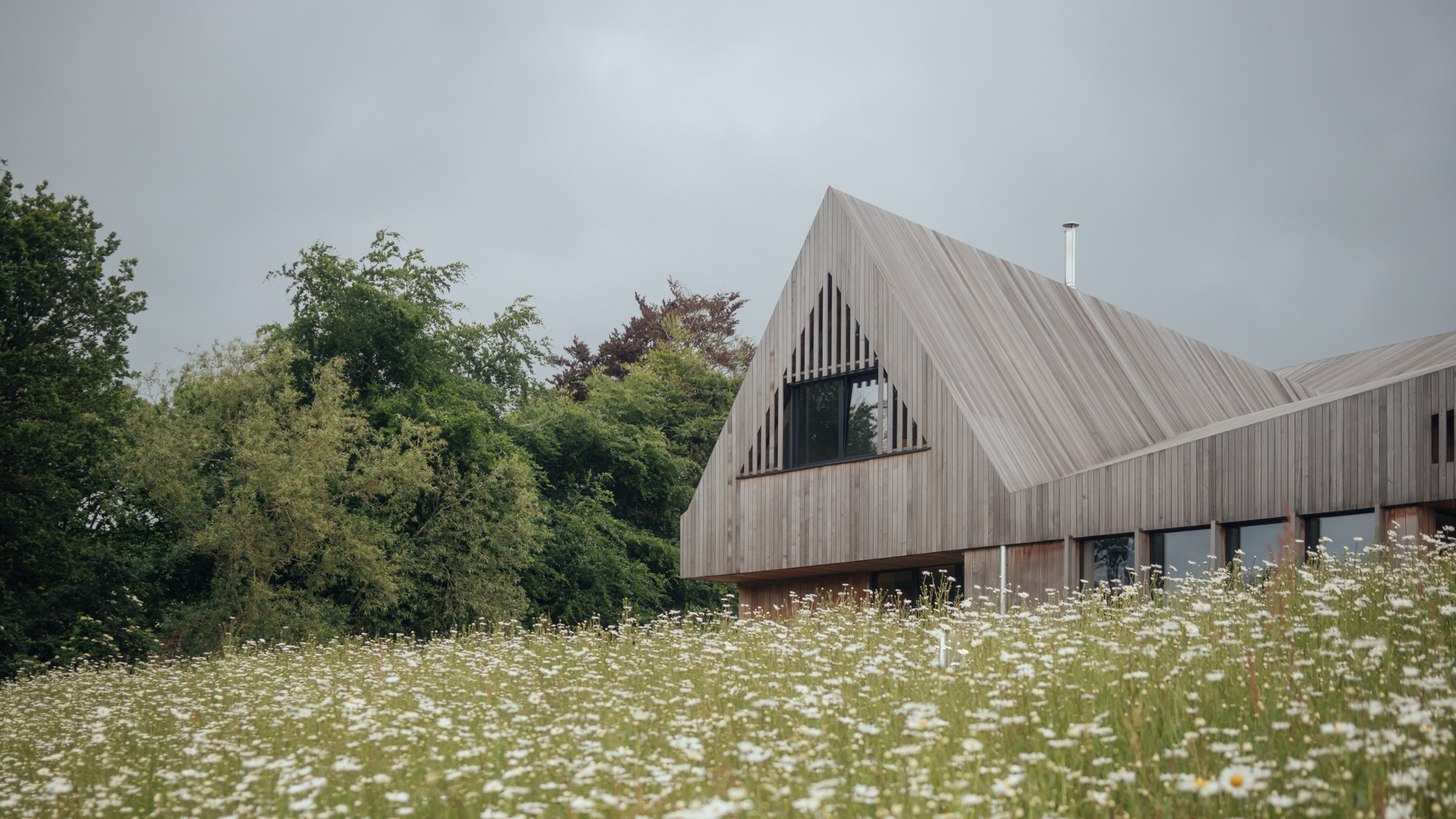
Suffolk house Water Farm is a relative anomaly for an English house. Designed by Studio Bark, it is a completely off-grid family house in the countryside, set on the edge of a designated ‘National Landscape’ (formerly an Area of Outstanding Natural Beauty), amidst a varied site that includes farmland, ancient hedgerows, woods and distant views of the Stour Valley.
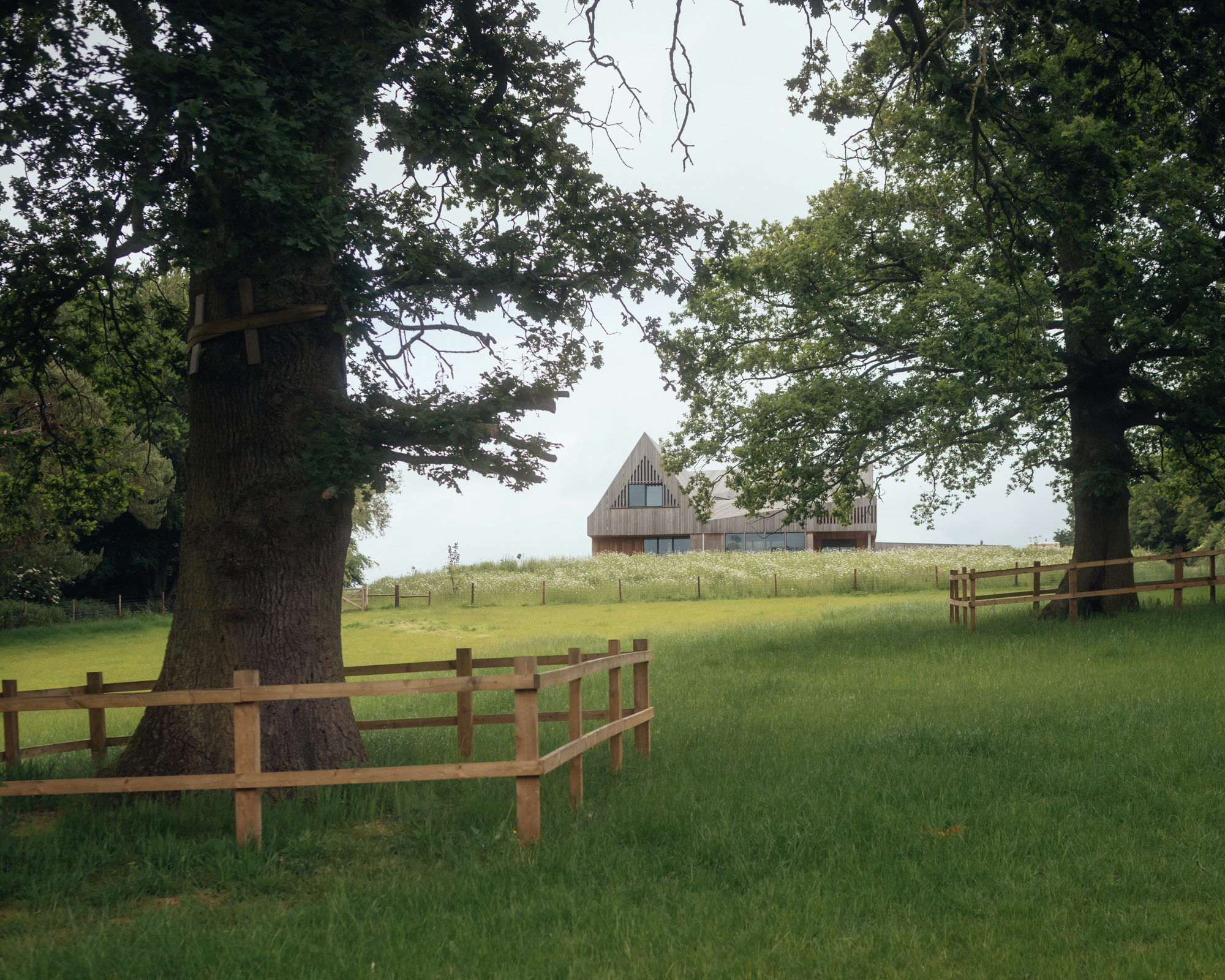
A Suffolk house with a difference
Studio Bark’s approach to the project draws on both the remote location, the local vernacular of barns and other timber structures, and a plan that embraces family life while still offering spaces to retreat within the five-bedroom, 350 sq m structure. Above all, it’s about creating a self-contained world away from the city, a rural idyll that uses contemporary design and sustainable architecture techniques to minimise its ecological footprint and maximise connection with the land.
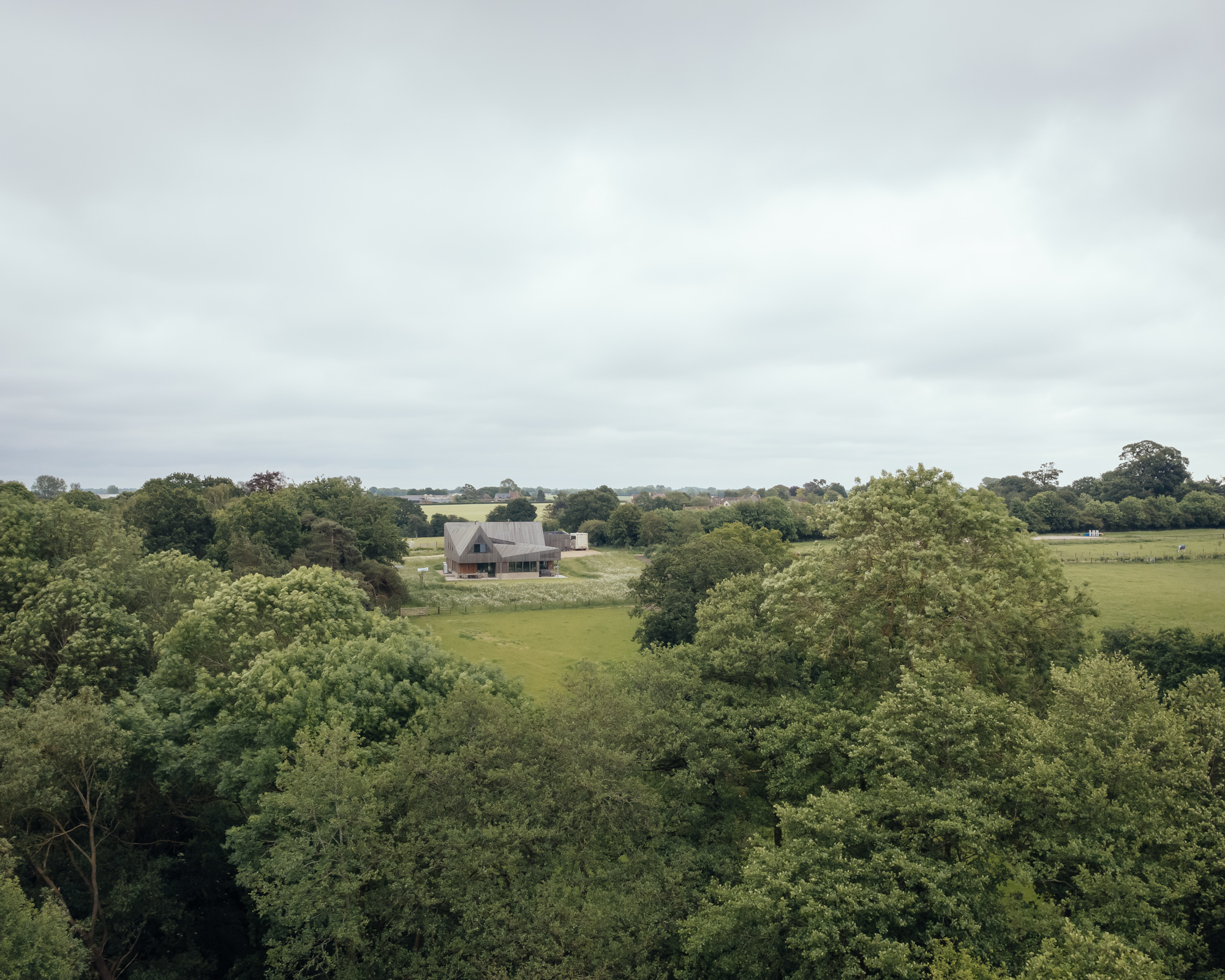
Another idiosyncratic consideration drove the design. ‘[The house is] designed to be both seen and enjoyed,’ the architects say, explaining how ‘the proposal takes advantage of the nearby public right of way, [which allows] passersby to appreciate it as an architectural statement that enhances the scenic quality of the area.’
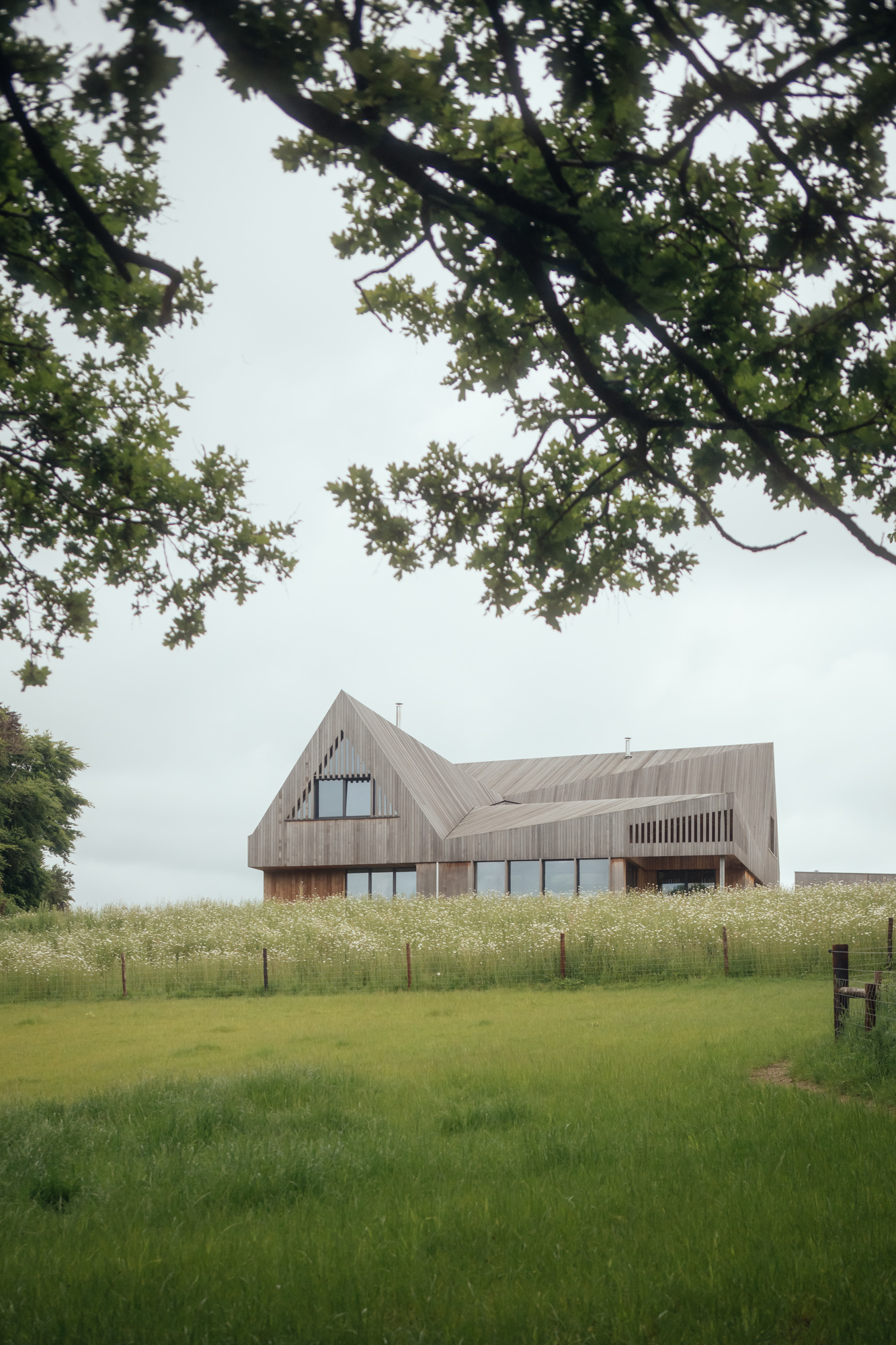
This approach also had to placate the local planning authority, as well as legislation that demands the highest design quality in such National Landscape sites. ‘The challenge for us as both architects and rural planning experts was to create an exceptional family home that addressed these elements (known as in the UK as Paragraph 84 of the National Planning Policy Framework), whilst also being sensitive to local opinion and local planning policy,’ say the London-based architects.
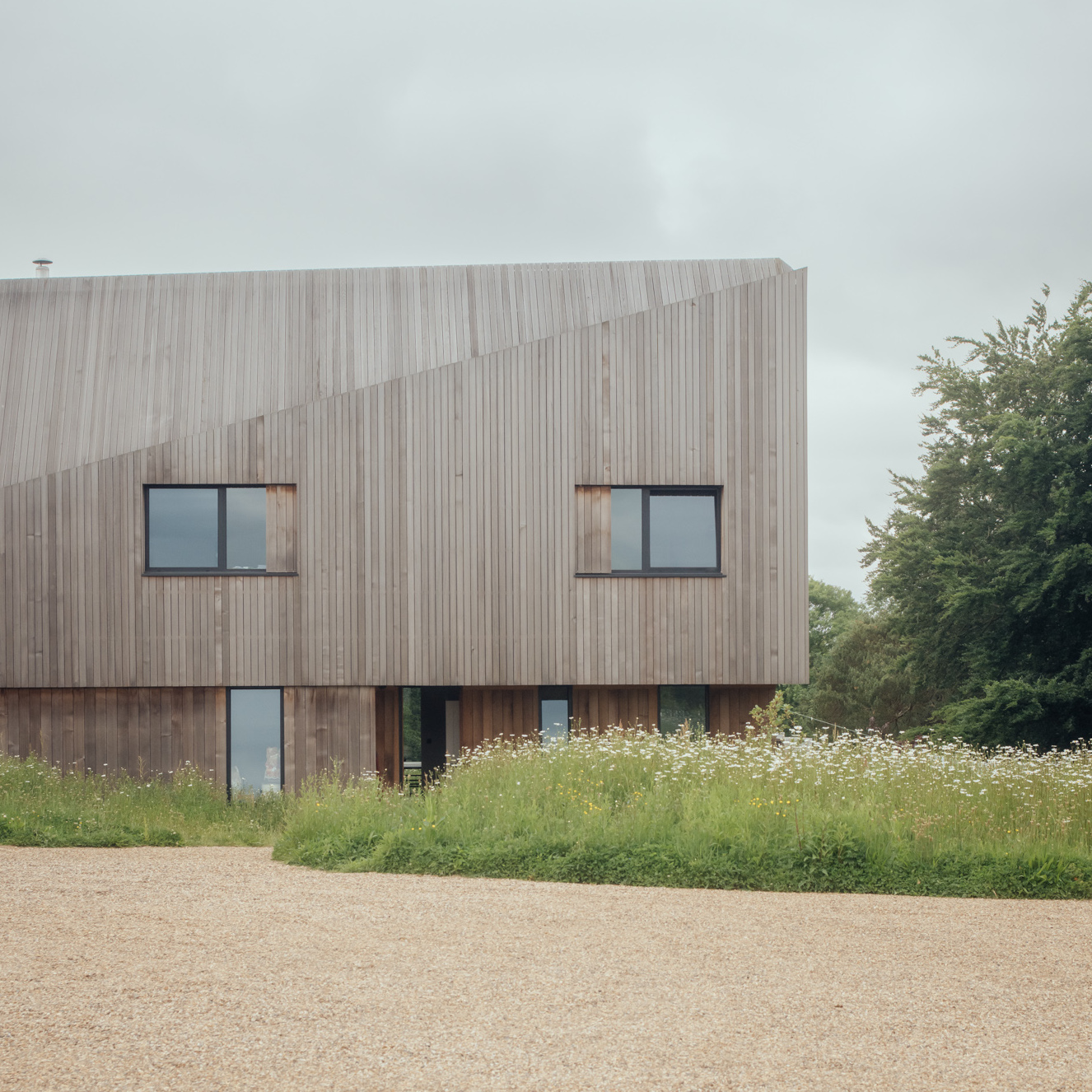
Key environmental design elements include the first principles of layout, ensuring that glazing and shutters are positioned to ensure minimal solar gain in summer. The house is also passively ventilated, with a central courtyard that ensures air moves through the structure, as well as openable windows throughout and high ceilings. The other benefit is plenty of daylight, right into the heart of the house.
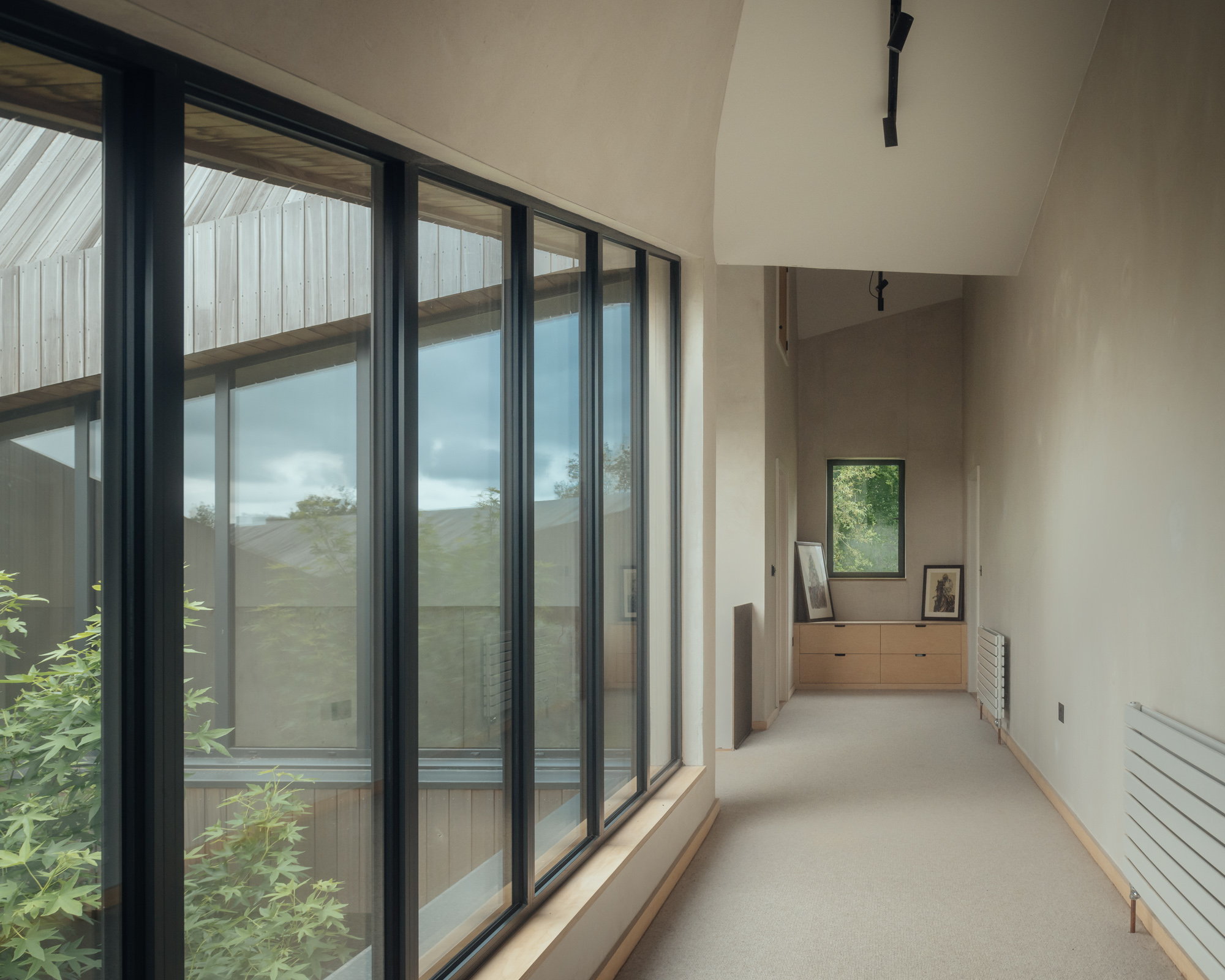
All this is set beneath a dramatic and angular roof form, a piece of timber-clad origami that wraps around the square plan, punctured by the courtyard. The upstairs bedrooms are given another dimension of character thanks to these angular surfaces, while the two main bedrooms occupy the gable ends, with corresponding far-reaching views. ‘It’s great to see how such a bold roof form can sit seamlessly into a complex natural landscape, whilst also framing views across its planes to the picturesque Stour Valley beyond,’ the architects say.
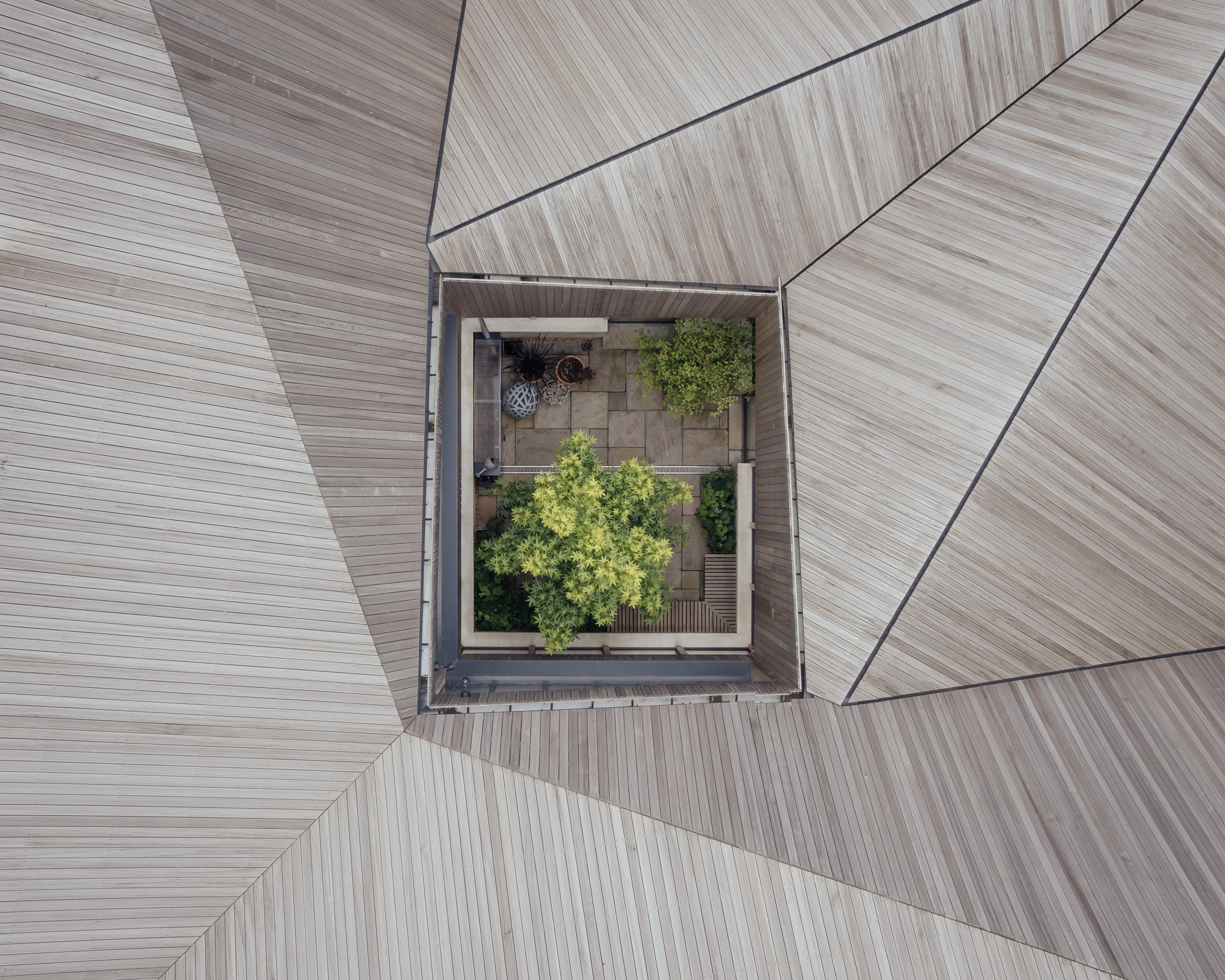
Downstairs, the ground floor is substantially open plan, yet arranged over different levels to create separation between the spaces. The courtyard at the centre creates a focal point and sightlines that run through the house to the gardens and woodland beyond.
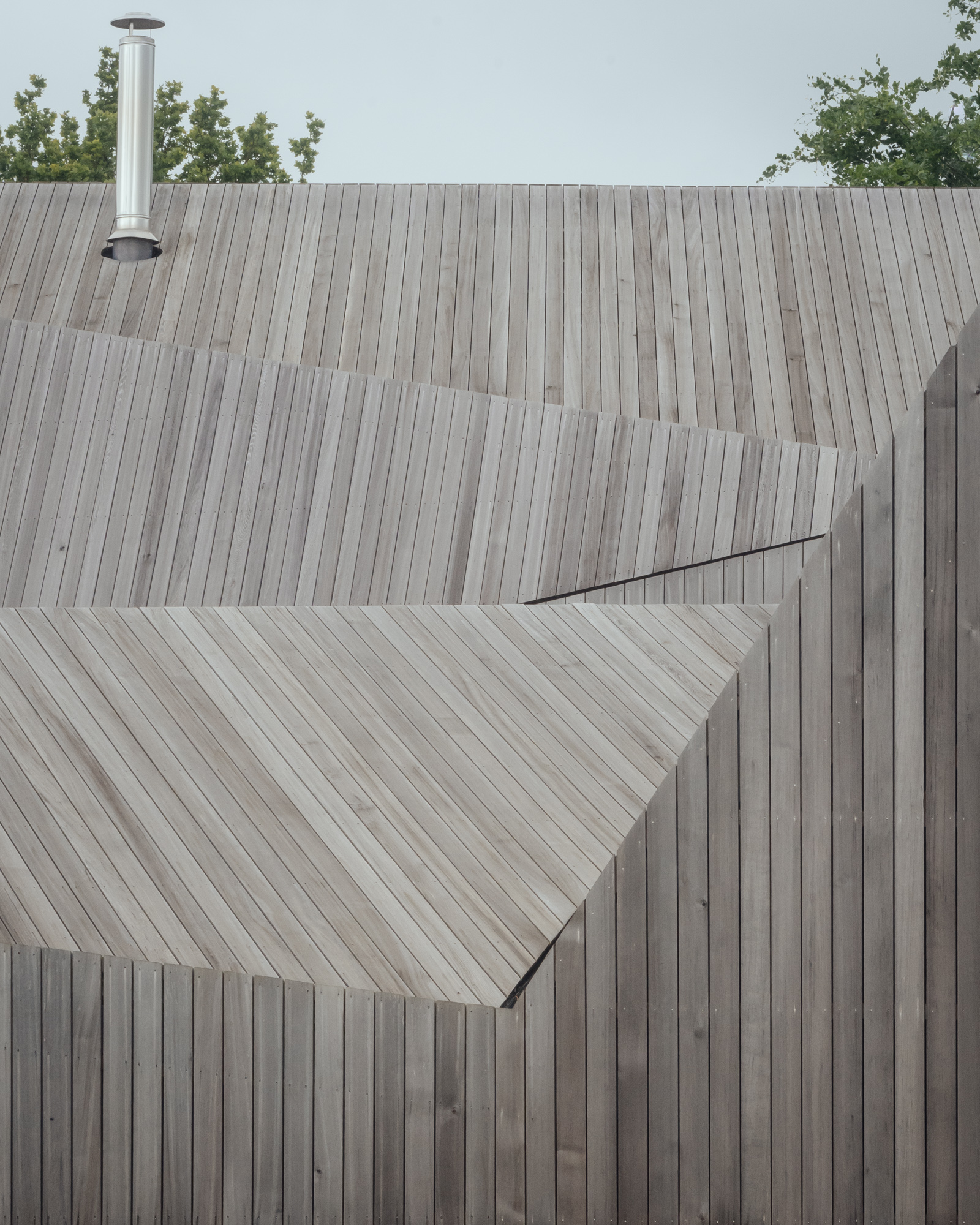
A separate studio and office building has a large solar array on its roof, along with a large battery bank. A Ground Source Heat Pump provides heating and energy all year round, supplemented by a Midas Biofuel Generator. Water comes from a freshly drilled borehole with filtration system and there is also a compact domestic sewage plant that converts waste to groundwater.
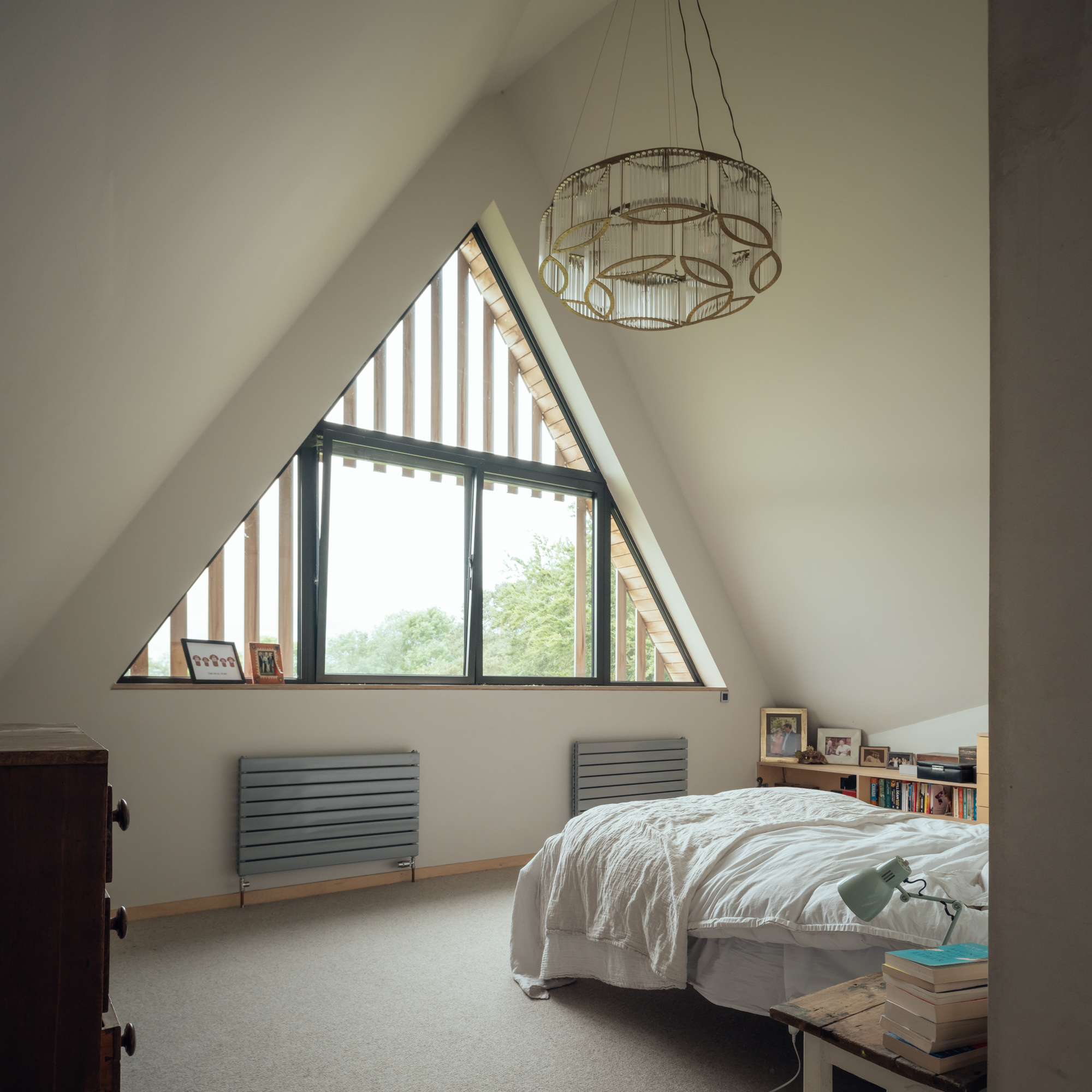
Water Farm epitomises the ten-year old studio’s approach of finding design-led ways of minimising architecture’s impact without compromising a striking and bold formal language. Founded by Wilf Meynell, Steph Chadwick and Nick Newman, the studio is based in east London.
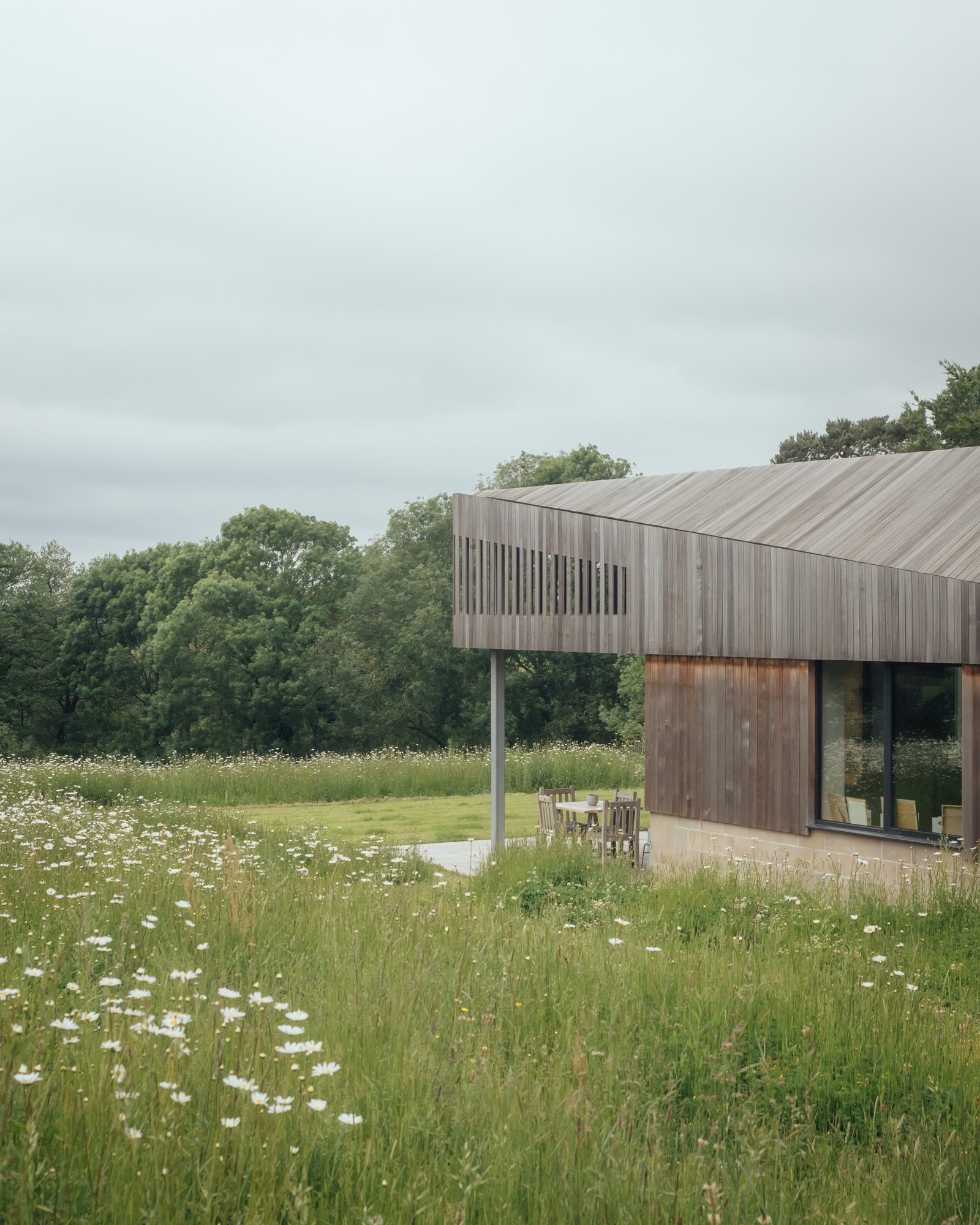
As well as winning a RIBA award, the studio was given the 2024 Activism Award for its sustained approach to high-quality environmental design.
