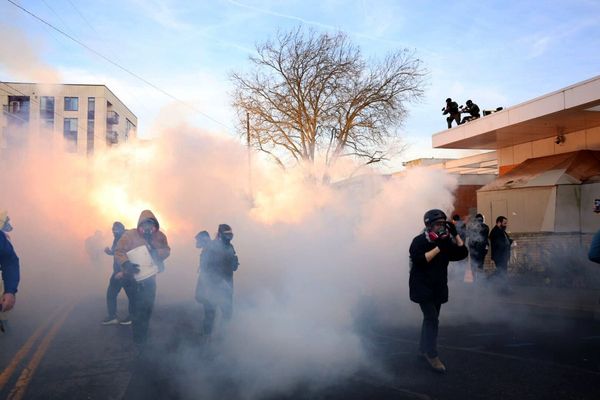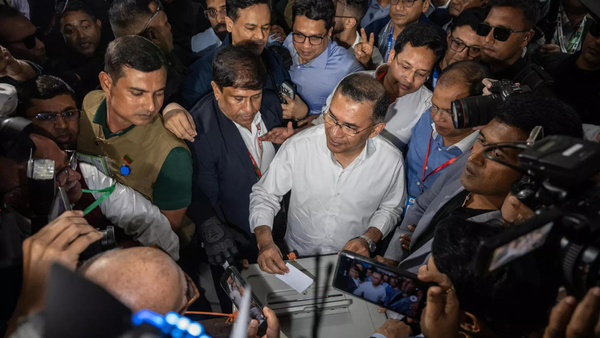The single-storey stone building on the top of a small hill near Jagat Circle in Kalaburagi, which presently houses the office of the Chief Executive Officer of zilla panchayat, is one of the finest structures built by the Nizams of Hyderabad.
Built with locally available black stone blocks and Shahabad white stone in 1881 during the rule of Mir Mahbub Ali Khan Bahadur, the sixth nizam, the magnificent structure stands testimony to the fine architectural taste of the erstwhile rulers of the kingdom of Hyderabad.
The square-shape structure that stands on strong basement has a touch of the Gothic European style of architecture. It has a wide platform and a big open yard in the front with two wide entrance gates under arches and a beautiful garden on the northern side.
The historic Mahbub Sagar – currently known as Sharana Basaveshwara Lake – and Mahbub Gulshan Garden are visible from the building.
It is believed that the splendid building was once served as a royal palace for the Nizams who used to stay here during their visit to the city. It has a large hall and small rooms. The hall might have been used for public meetings, and rooms as rest rooms, kitchen and bathrooms by the royals.
All four sides of the building have corridors with a row of arch-pillars in different styles. Semicircles and extended arches have apparently been inspired by Gothic and European architecture. There are two cylindrical-shaped watch towers attached to the building on the southern side. A single cannon installed at the entrance of the building is in good condition even today.
The centre portion of the structure was erected about 30 feet high with ventilators. The ceiling is supported with steel and wooden slabs. The windows and doors are designed in such a manner that they keep the building cool round the year.
Rehaman Patel, a Kalaburagi-based artist and researcher, says, “The structure, which was the palace of Mir Mahbub Ali Khan Bahadur, is an important piece of Kalaburagi’s architectural heritage. With its unique architectural style, it is among the city’s several free-standing cylindrical towers. The palace, located in the heart of the city, has sufficient space inside and outside. It should be declared a protected monument and converted into a beautiful museum.”
Also read - UNESCO expert visits Hoysala temple in Halebeedu as Karnataka pursues World Heritage Site tag
These types of structures were erected across the region, especially in Kalaburagi, during the reign of Asaf Jah VI, also known as Sir Mir Mahbub Ali Khan Bahadur (1866-1911), and his son Mir Osman Ali Khan Bahadur, the seventh and the last Nizam who ruled the Hyderabad princely state till it became a part of the newly formed Indian dominion on September 17, 1948, through Operation Polo of the Indian armed forces. Mir Osman Ali Khan Bahadur was popularly known as the ‘Architect of Modern Hyderabad’ as the kingdom witnessed most of its development initiatives in the field of culture, cuisine, aesthetics, buildings, architecture, education, healthcare, banking, roadways, railways, electric power, telephone and postal services during his reign.
( Kalyana Karnataka Amrit Mahotsav celebrations would be launched on September 17 to mark 75 years of the liberation of the region from the princely state of Hyderabad in 1948)







