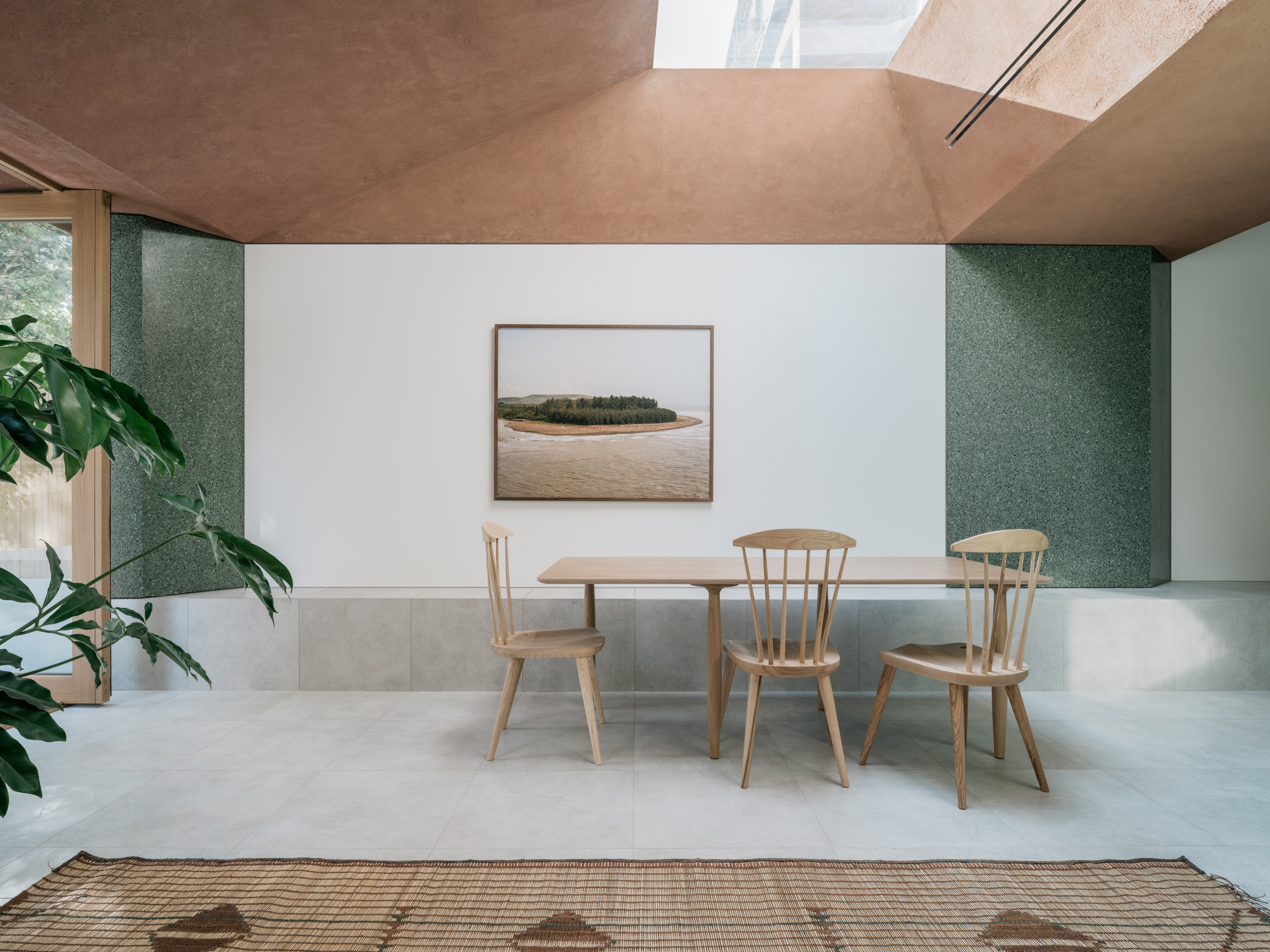
Another north London home has been sprinkled with the ConForm Architects' magic. The firm, who were responsible for a marble kitchen extension at Achilles House in Hampstead, have now extended and reconfigured a flat in a conservation area of nearby West Hampstead.
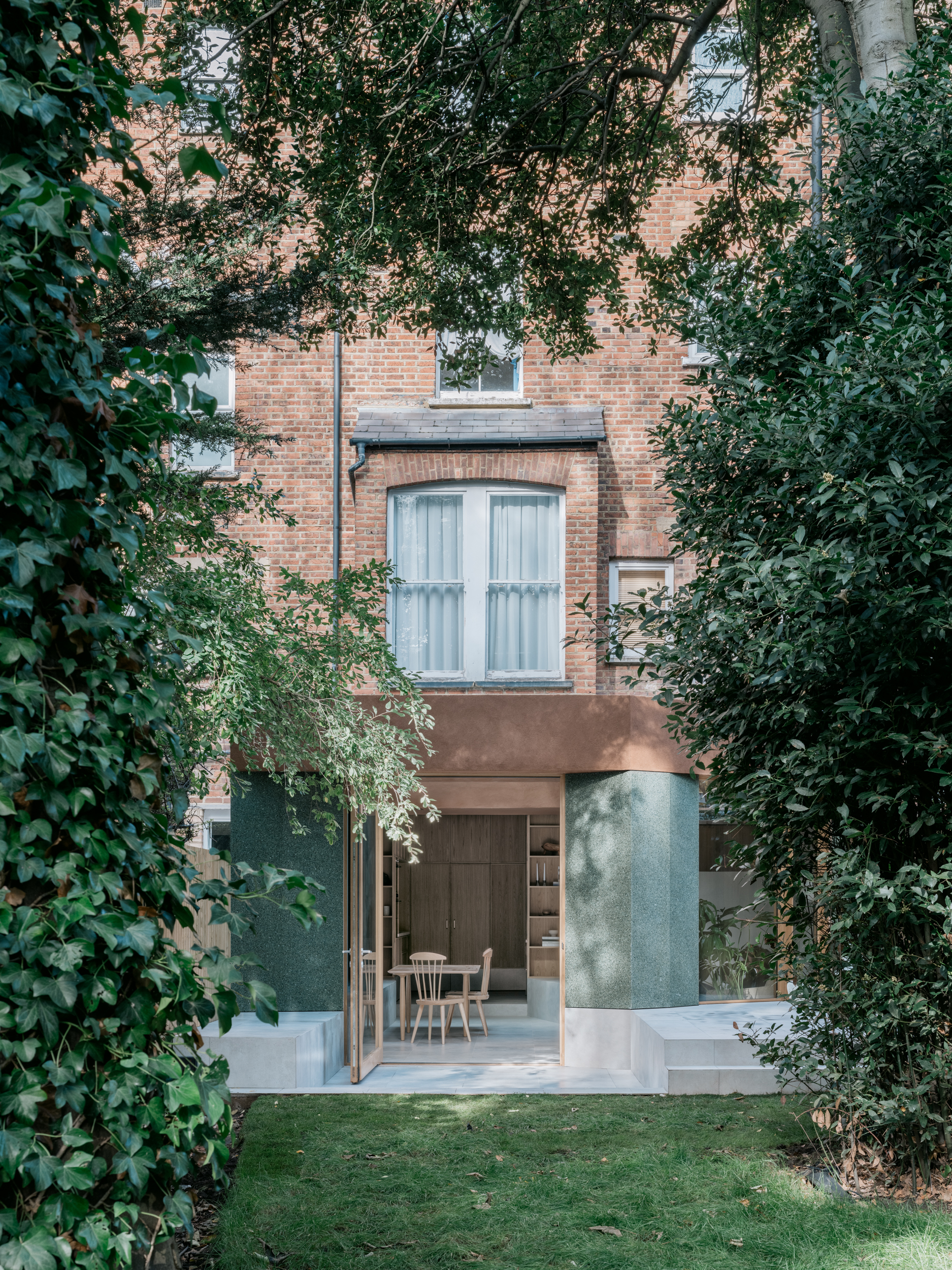
A north London home reimagined from a Victorian mansion flat
Terzetto is a 97.7sq m two-bedroom lower-ground flat in a four-storey Victorian mansion block. It has the classic bay window onto the street, and its own big garden at the back.
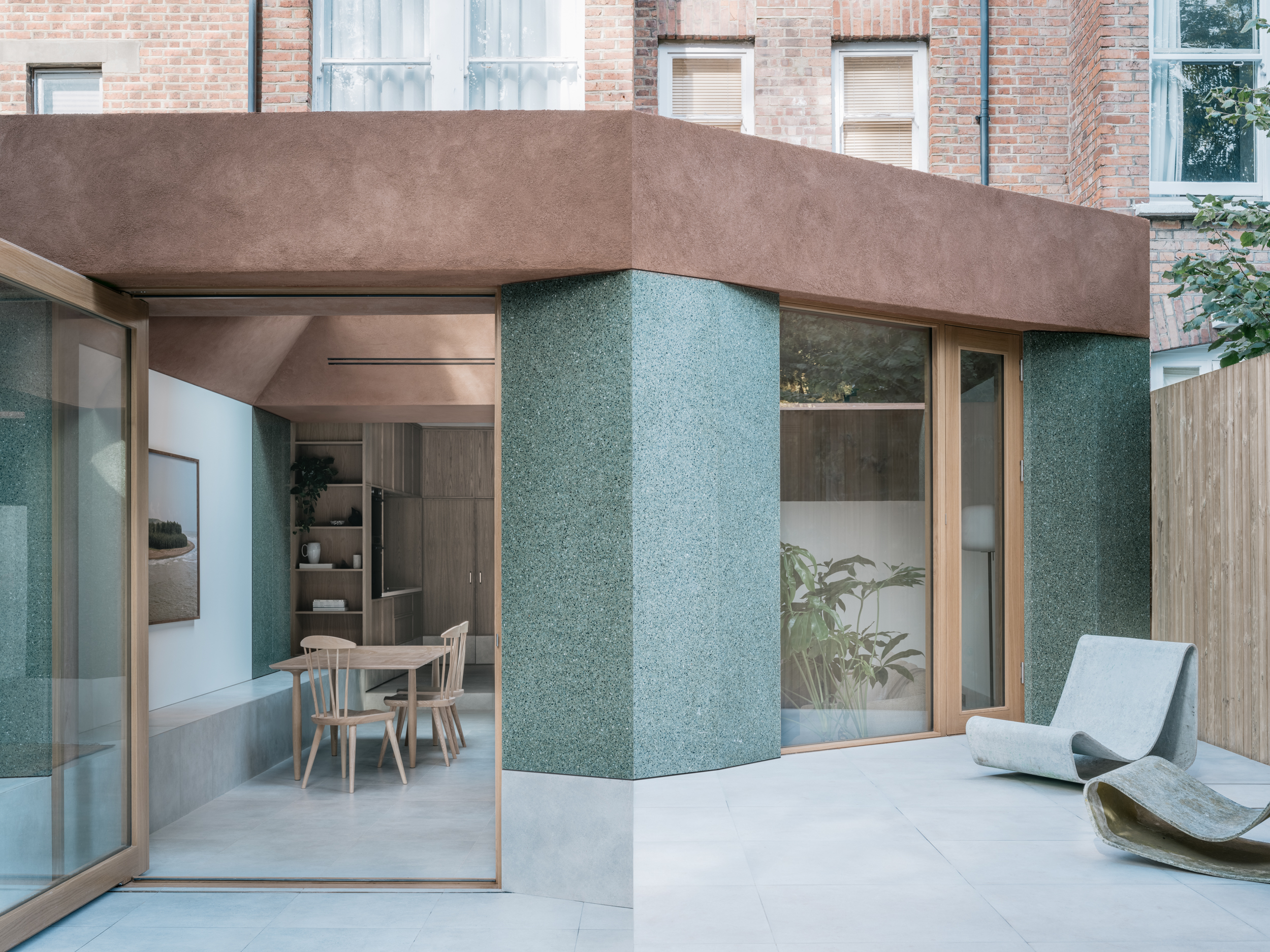
Typically in these flats, the kitchen and living space are at the front. But as ConForm director Ben Edgley points out, 'to get to garden, you go have to go through the back bedroom.'
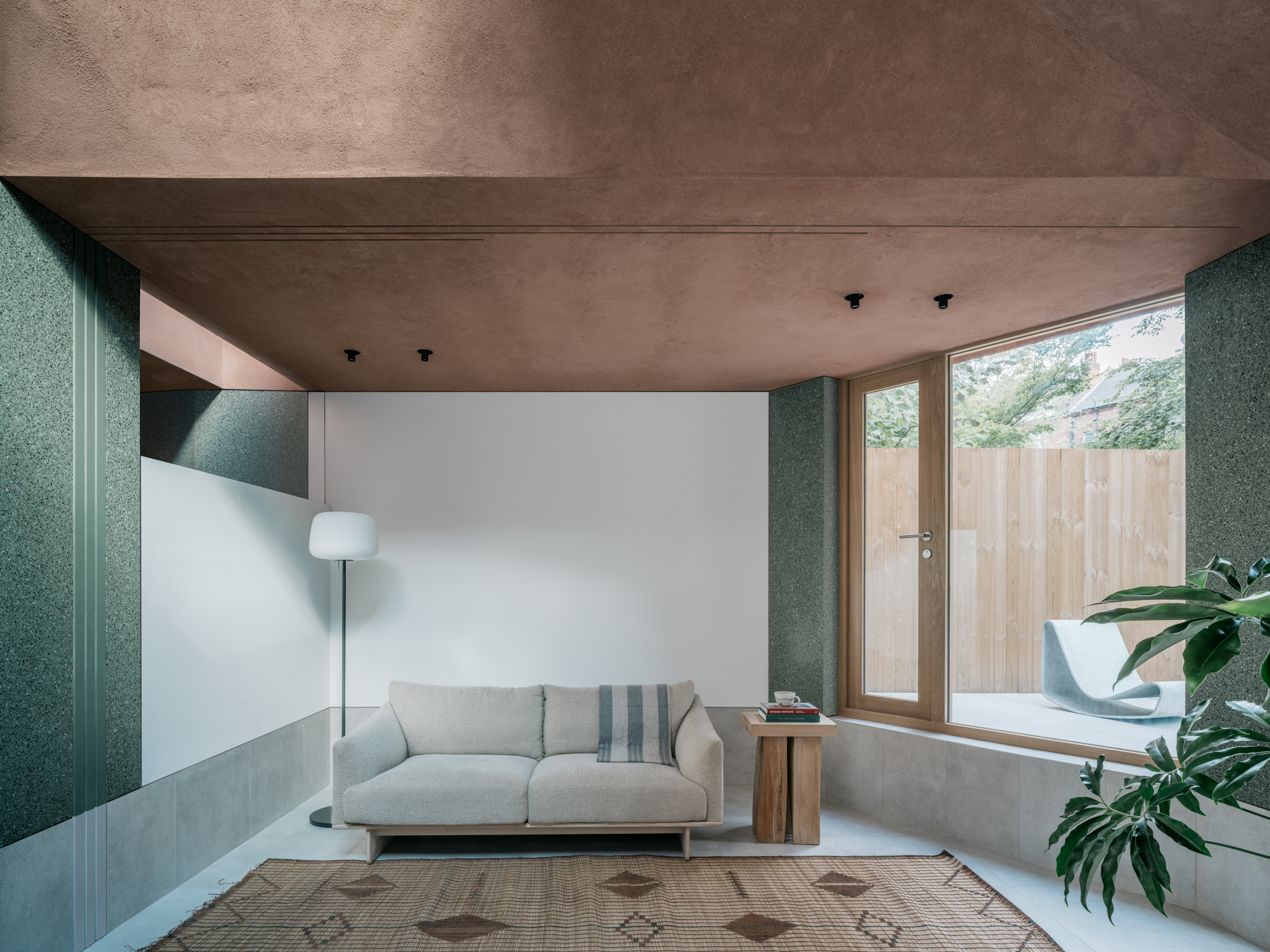
The owners briefed Edgley to rework and extend the space so that they could 'live in the garden.' His solution was to flip the functions around, putting the main bedroom at the front and the living space at the back.
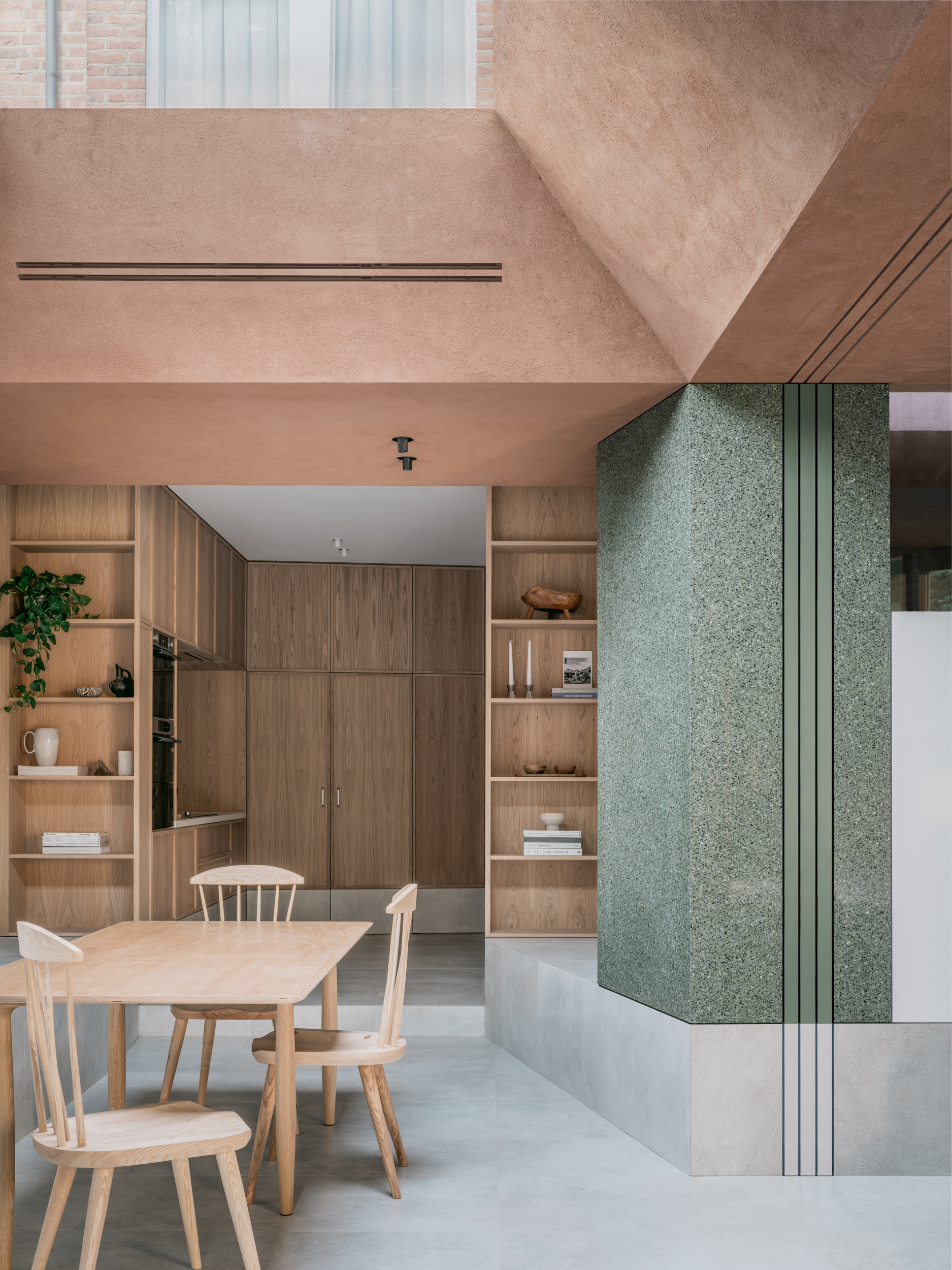
There was also a lack of natural light. So the kitchen – now fitted out in pale oak – has a vast trapezoidal skylight. 'And the original second bedroom was ‘landlocked’,' he explains, meaning it didn’t have any windows. To solve that, the architects 'went through loads of iterations.' They settled upon making the living space lower than the rest of the property. That meant they could give the second bedroom clerestory windows – shallow windows at eye level – and also added a rooflight.
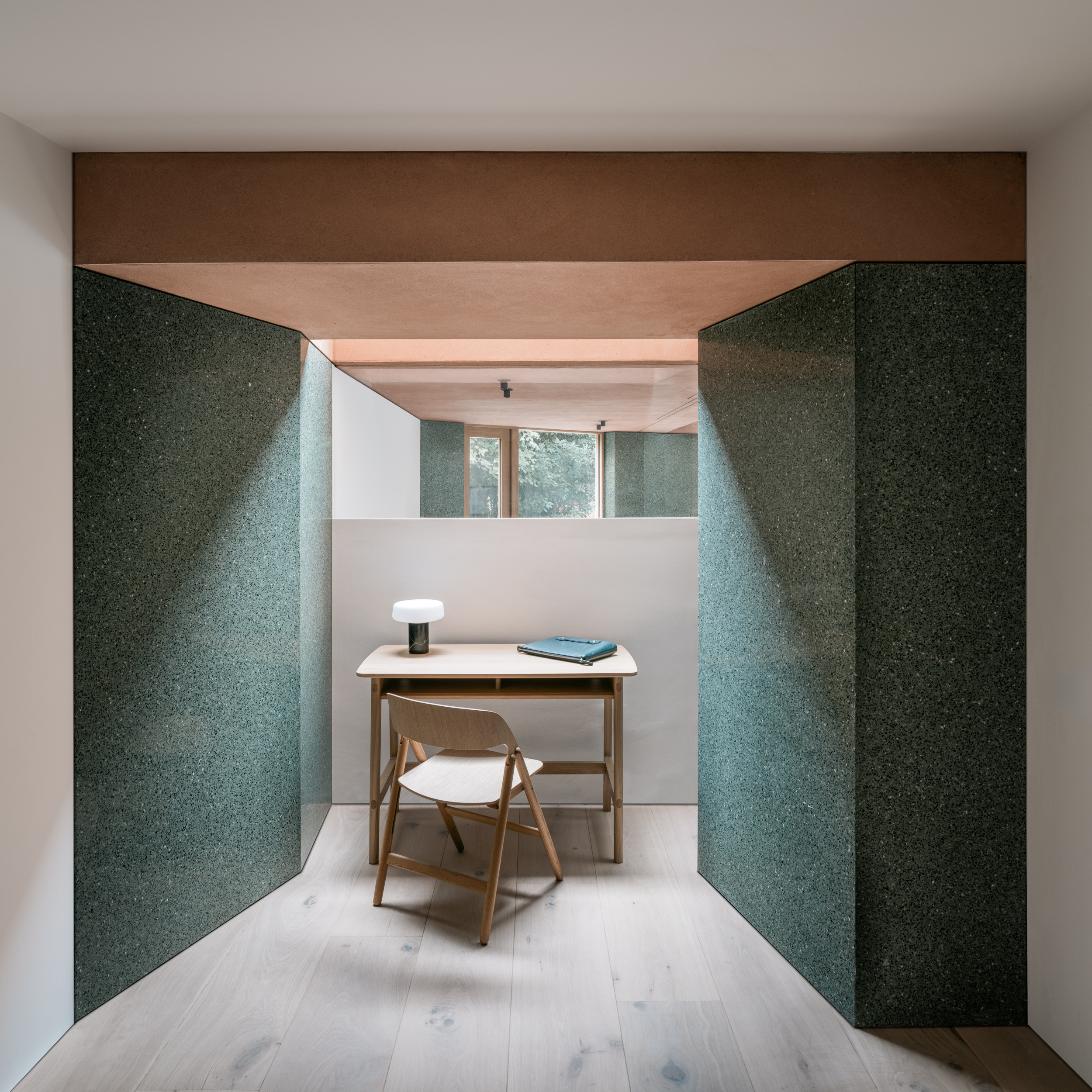
They freed up more space by getting rid of much of the corridor. This, along with the extension and the new layout, meant they were able to create a small third room when the living space’s three-leaf pocket door is closed.
For the execution, ConForm drew on the three elements of that decorative bay window: its plinth, column and pediment, each demarcated by distinct materials. In ConForm’s interpretation, the plinth is a concrete floor datum, the columns are clad in terrazzo, and the roof plane is in clay plaster.
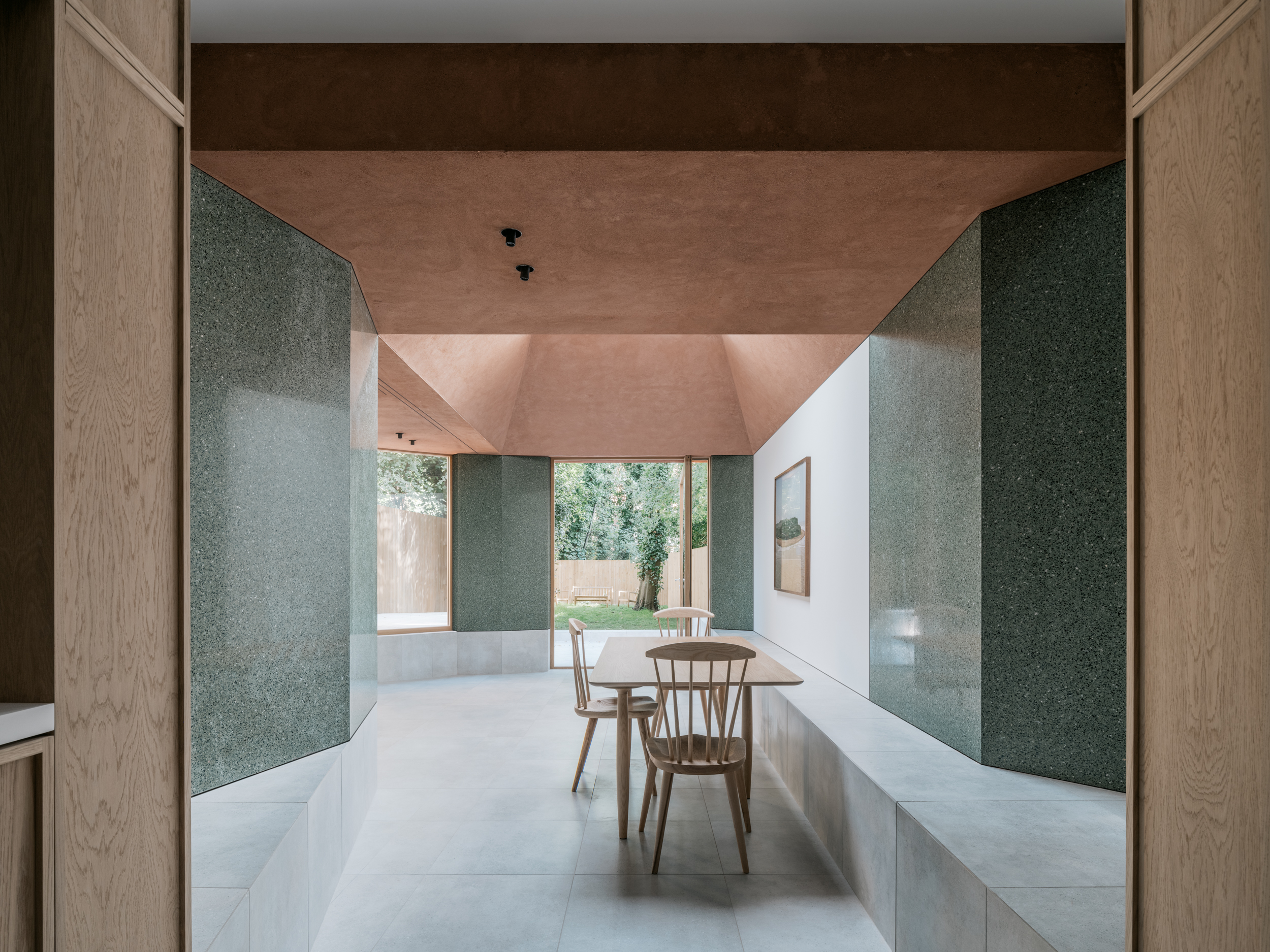
In the extension, there’s a base of large concrete tiles at the original floor level, 'so you step down into the plinth as you circulate.' The green terrazzo columns, which are intended to blend in with trees and garden, 'are angled to work with the geometry of the plan,' he adds. 'And above the columns the textured clay links to the building’s red brick above.'

ConForm describes the extension as a contemporary canted bay, which they angled to reduce the visual impact on neighbours. 'The rears of these houses are plain and nondescript,' Edgley says, 'we wanted to bring in decoration and ornament and to have a distinctive language.'







