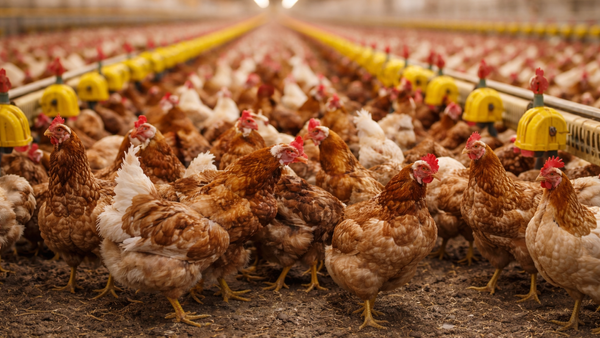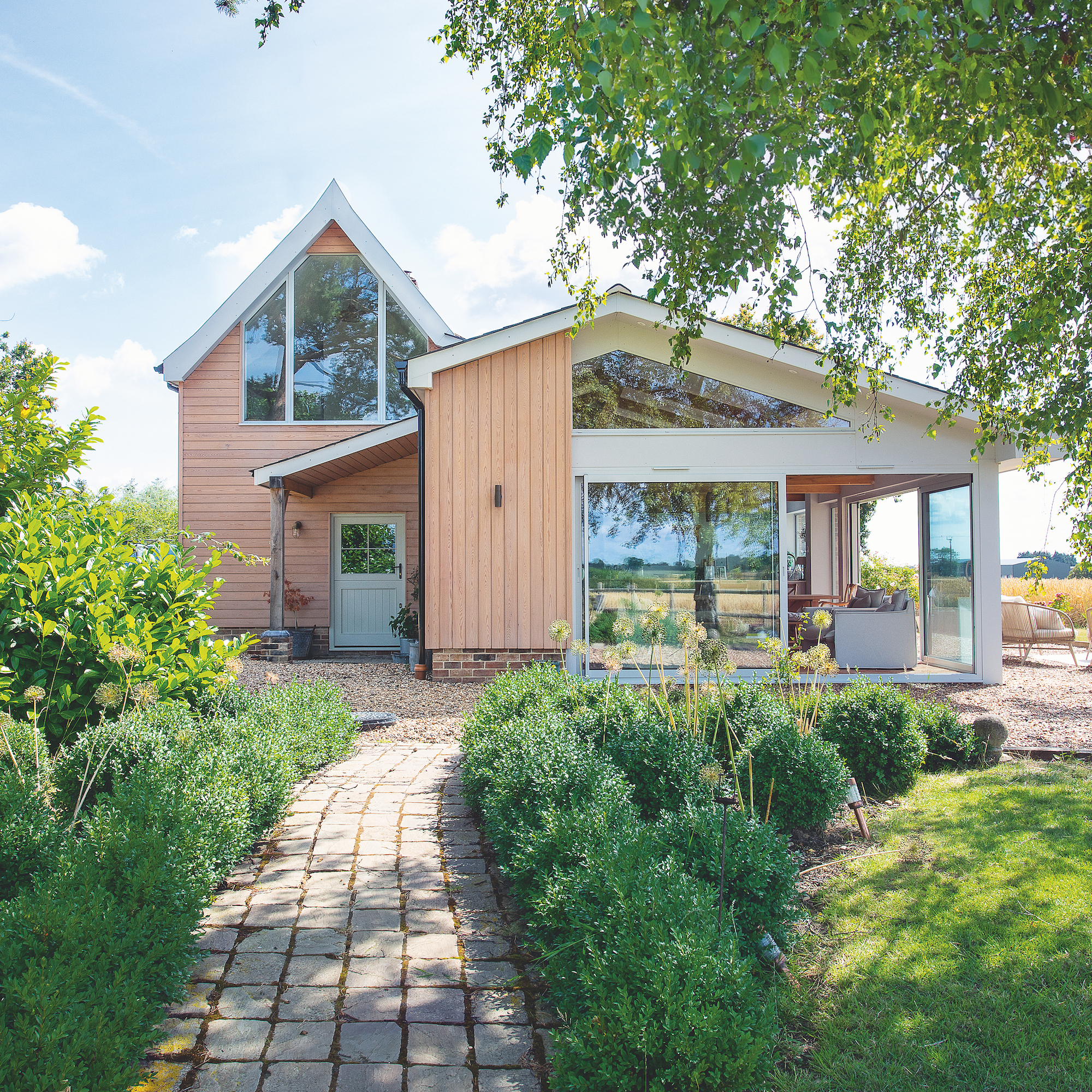
This extended farmhouse in a peaceful Suffolk village was originally built in the 1800s, and by the time owner Laura Emmerson saw it, it had become a higgledy-piggledy home. But it was in the perfect location to give her young children the country childhood she wanted. She and her husband Shaun were moving out of London with the kids, and they wanted an older property they could modernise and shape to their needs with a clever transformation.
‘I knew I could bring order to this house,' Laura says. Today, it comprises a kitchen, with dining and sitting area; living room; TV snug; cloakroom; guest room with ensuite; master bedroom with ensuite; three children's bedrooms and a family bathroom. But the grand plans took a while to get started.
Plans for the future
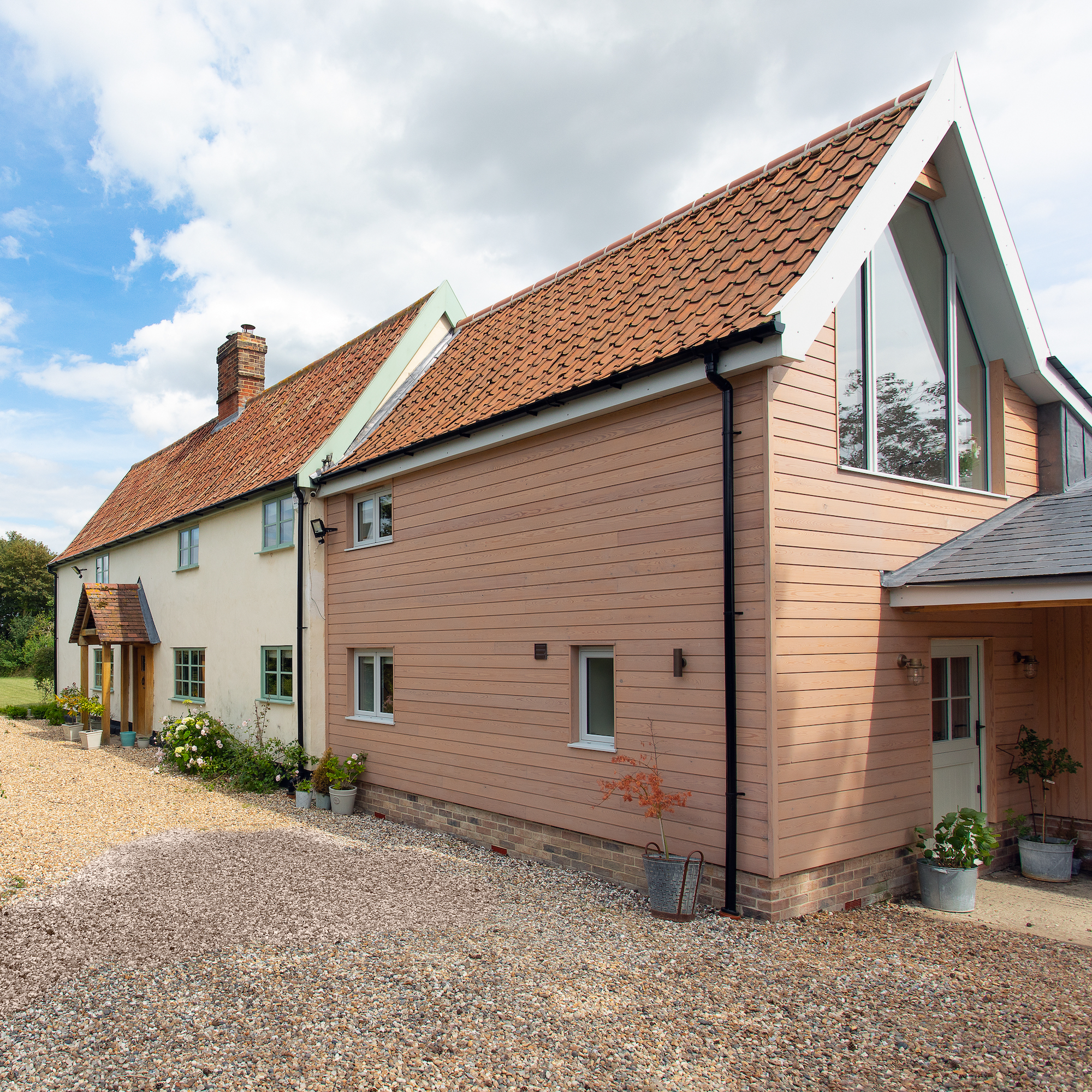
The couple started with a basic upgrade to the decor, making do with the small but usable kitchen in what is now the snug, and dealing with practical jobs, such as updating the septic tank and clearing the garden, including the overgrown conifers surrounding the house. ‘We cut them all down as you could hardly see the garden, let alone the views,’ Laura recalls.
In the meantime, they were thinking through their grander plans in detail and after five years, they finally got started on the extension. ‘Having lived in the cottage for so long, we had a good idea of what we wanted to achieve. We used a brilliant local architect with lots of experience who helped them bring our ideas to life.’
Planning was straightforward and once work started, the extension took eight months to complete, with the family living in the house during the build. ‘It was very satisfying, having given the project so much thought in advance, seeing things fall into place so perfectly,’ Laura says.
Outside, the stunning views and the original part of the house all blend perfectly with the contemporary extension. There are magical spots all over the garden from where you can enjoy the views and the last of the sunshine.
‘I am all about gardening, cooking, reading, friends and family, and the house works perfectly for us,' Laura says.
Hallway
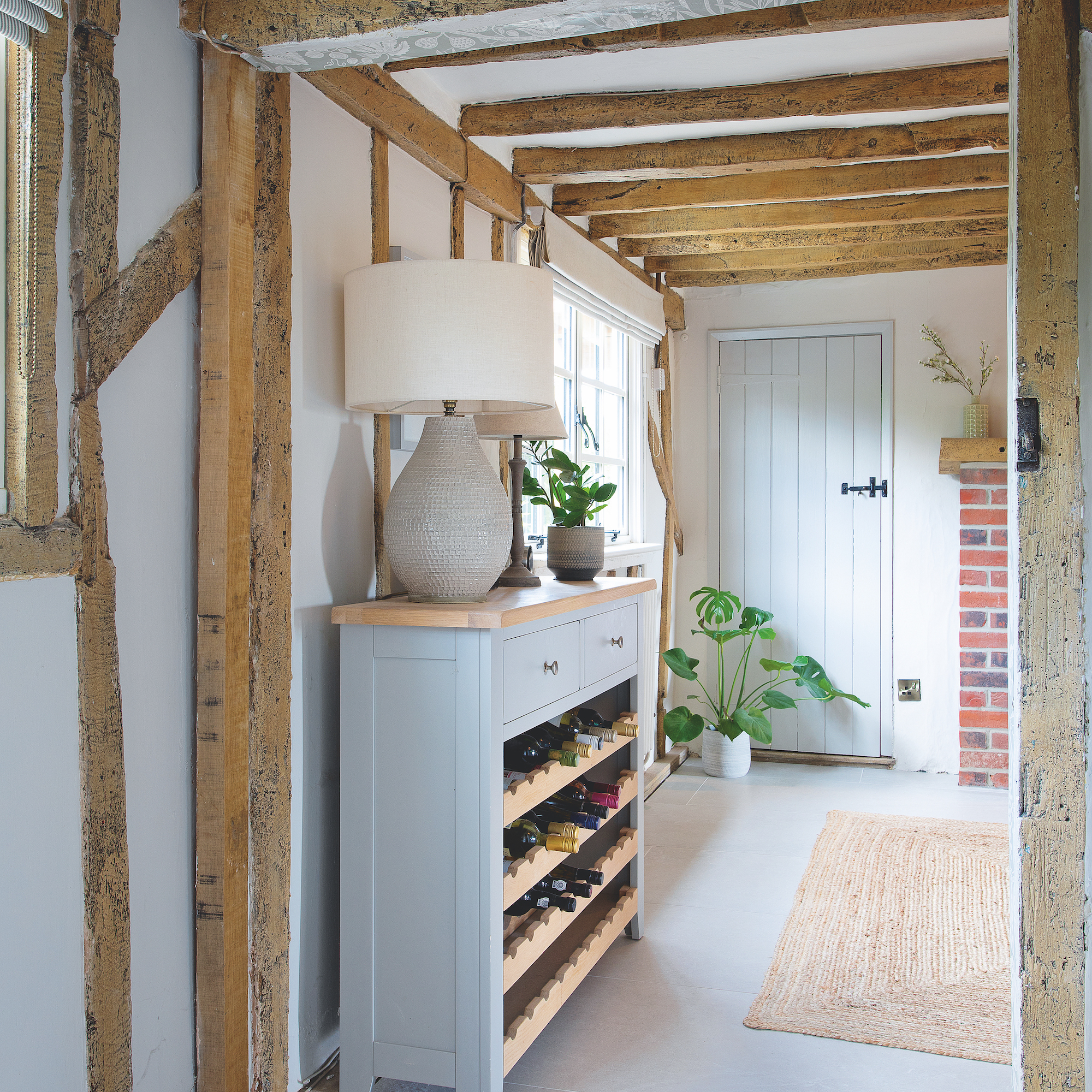
On entering the house, you immediately see the unique character of the original cottage. The modern open extension is a surprise, but a seamless addition.
A narrow wine cupboard makes good use of this additional space.
Utility room
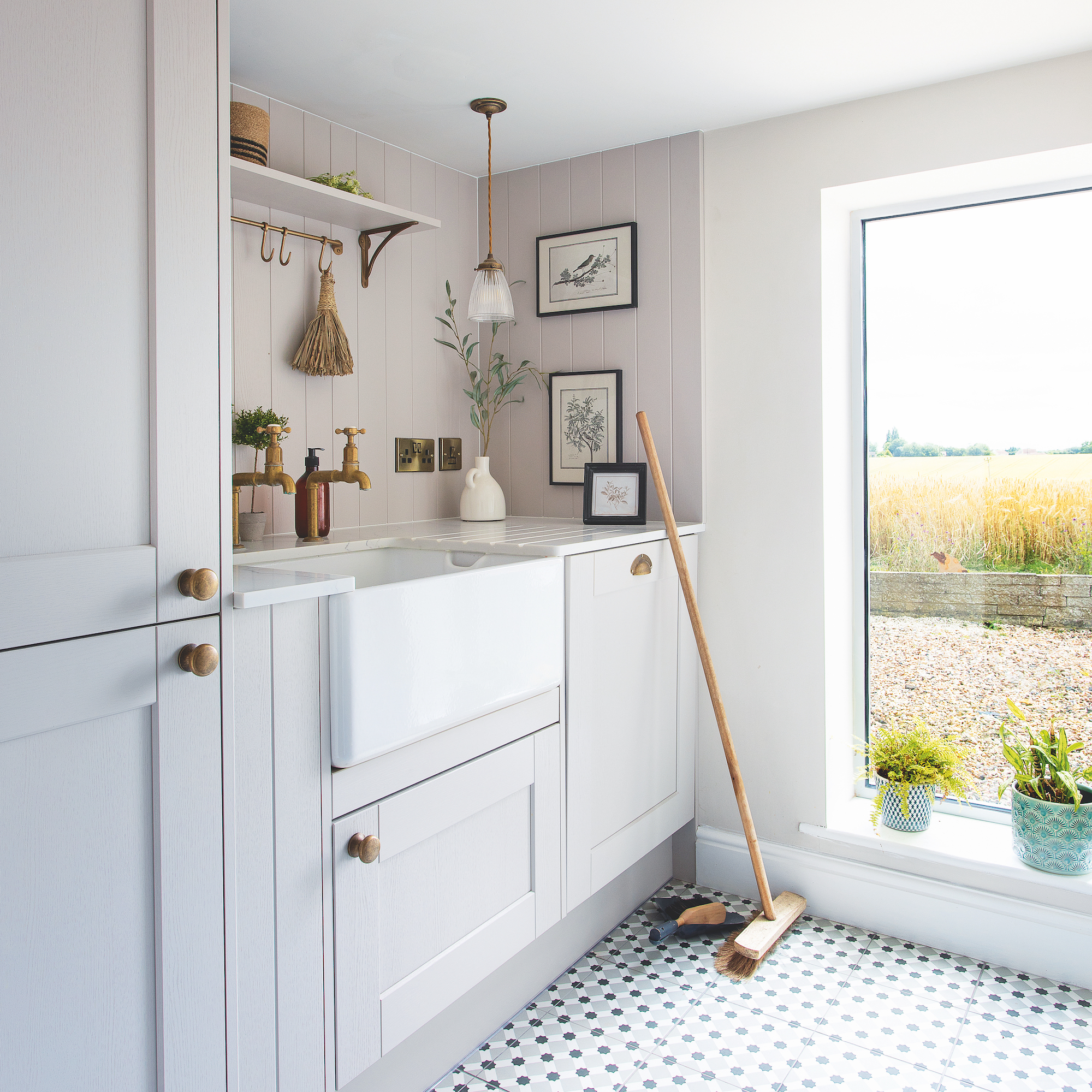
This useful space is a must-have in their family home, says Laura, who credits it with helping to create a calm and tranquil feel in the rest of the house. It's decorated in the same tranquil palette found throughout the property.
A huge picture window floods the space with light, and the views over the countryside make clearing up less of a chore.
Kitchen
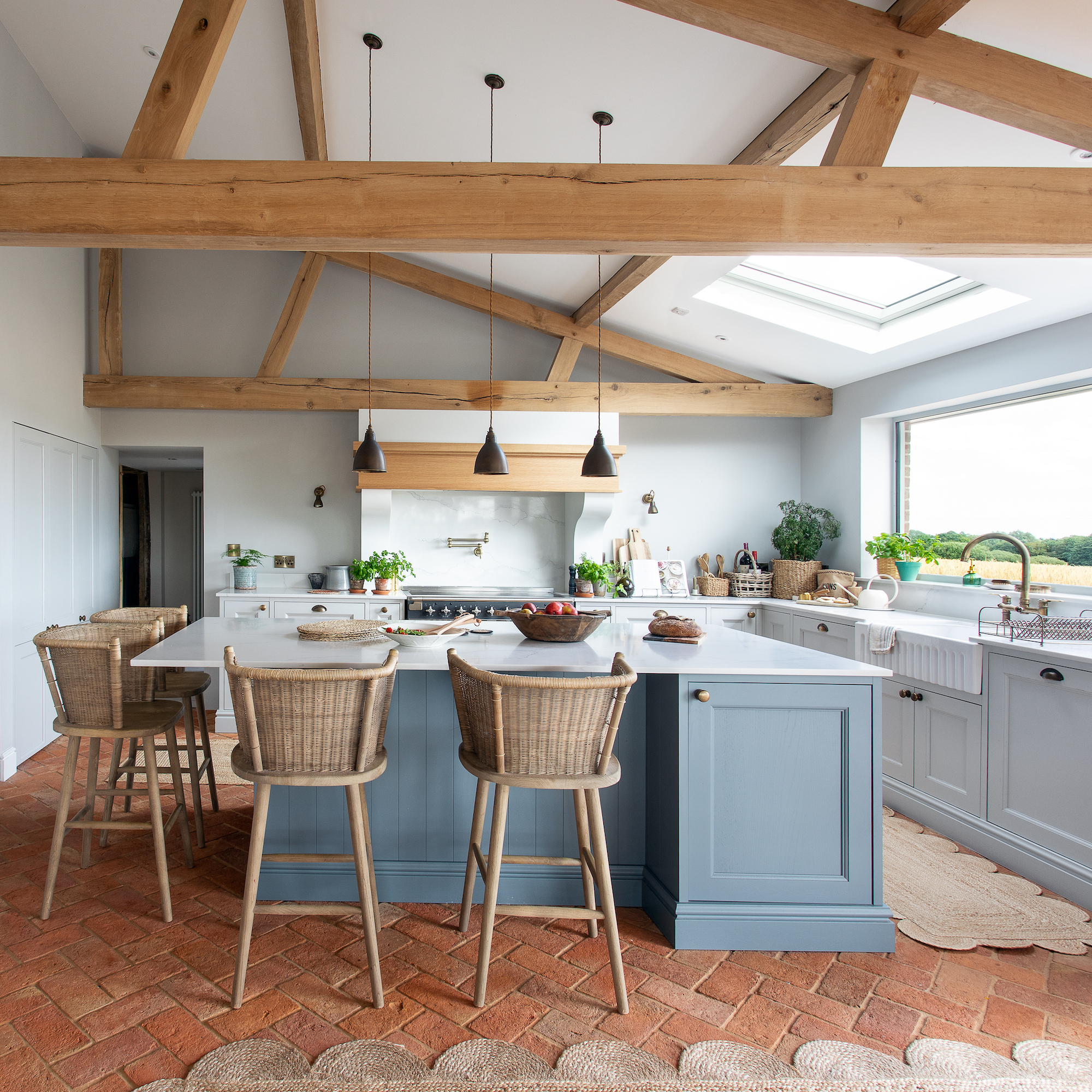
The new space has a tremendously calming feel, with soft grey interiors given life and character through the warmth of herringbone brick floors, wooden beams and woven stools and rugs.
The cabinetry is from Howdens, given bespoke finishing touches by the joiner who fitted it. Laura chose a quartz worktop and a large apron-fronted fluted Belfast sink from, with an antique brass mixer tap. She added a pan tap as a finishing touch behind the range cooker.
Dining area
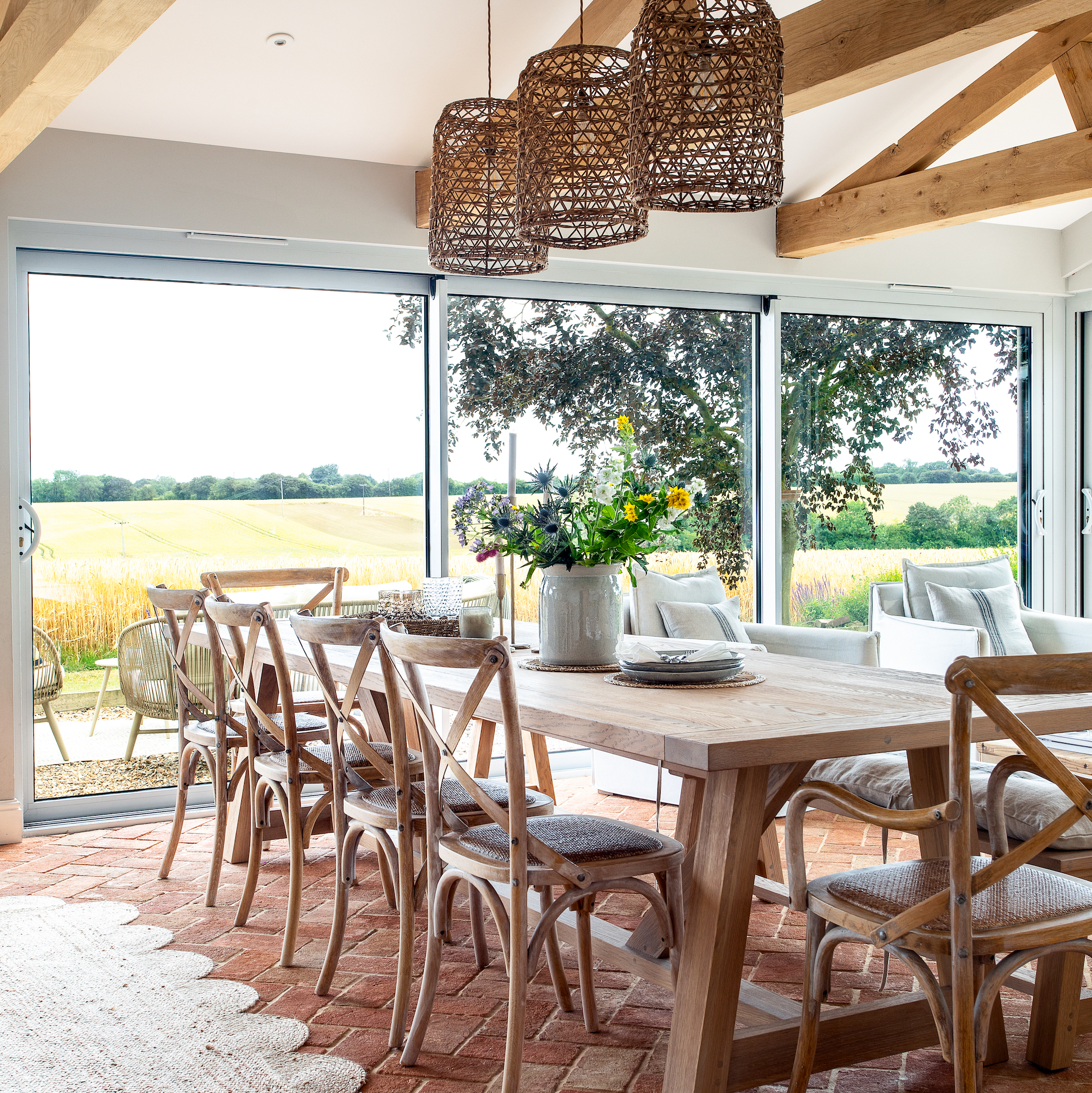
Laura and Shaun love hosting meals here, as they can squeeze quite a crowd around the Neptune table and bench.
Three rattan pendants above the table help to define the dining area within the open-plan space.
Sitting area
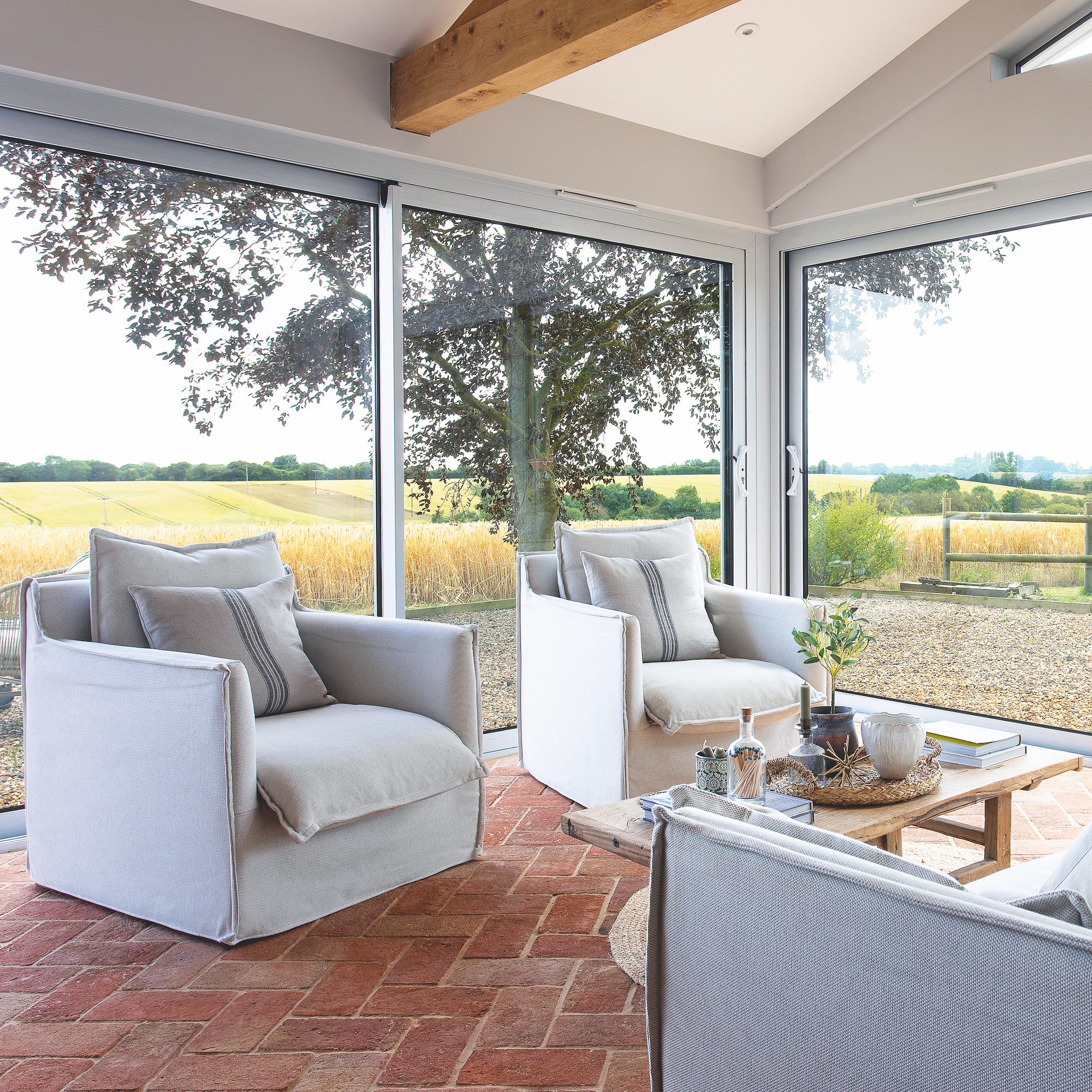
There are no blinds or curtains as Laura didn't want to lose a moment of the spectacular view – and their rural location means they enjoy total privacy to relax in.
Living room
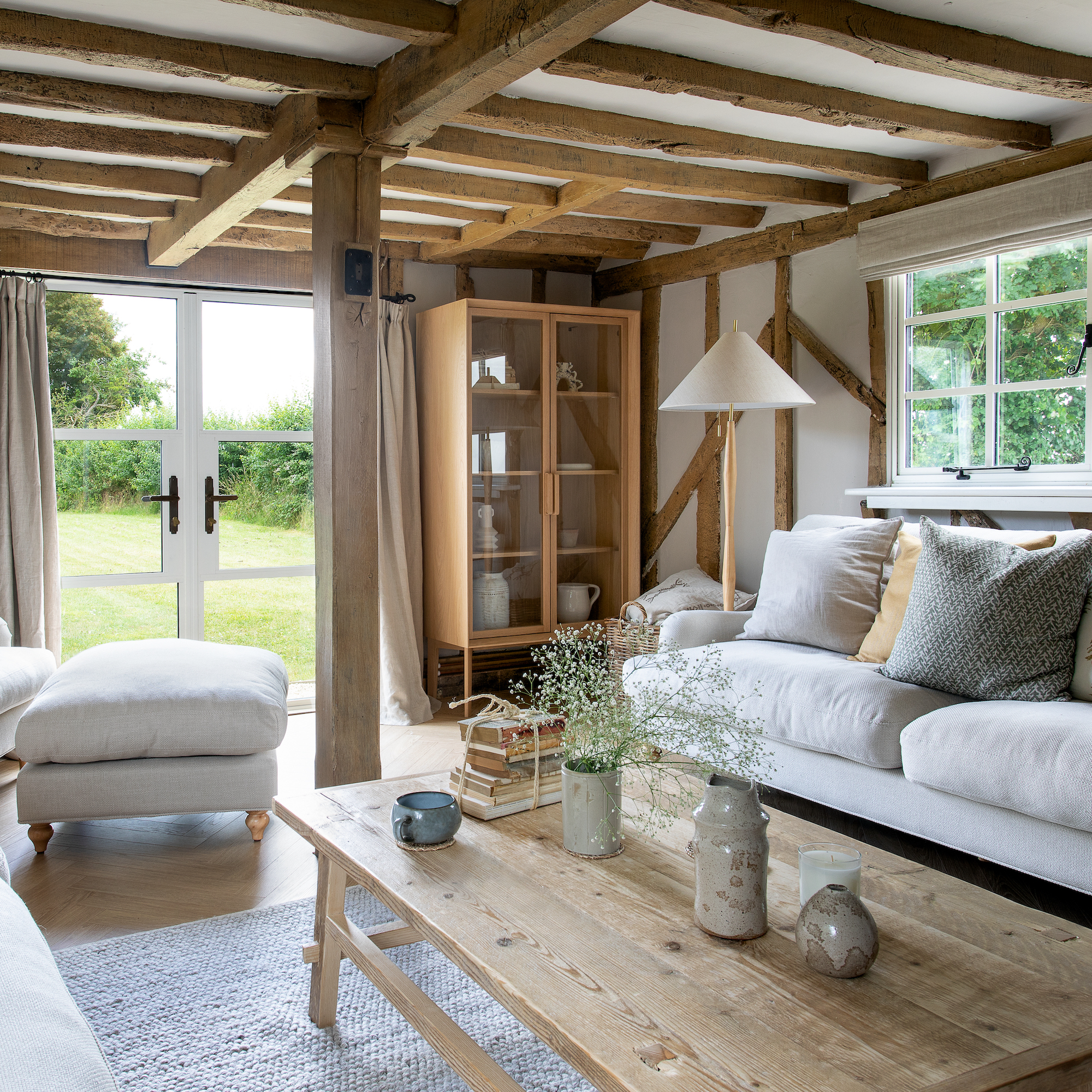
The beams are original and were black when Laura arrived – she has lightened them to a softer shade with Frenchic paint. The Crittall-style aluminium windows and French doors in here perfectly complement the traditional, period details.
Main bedroom
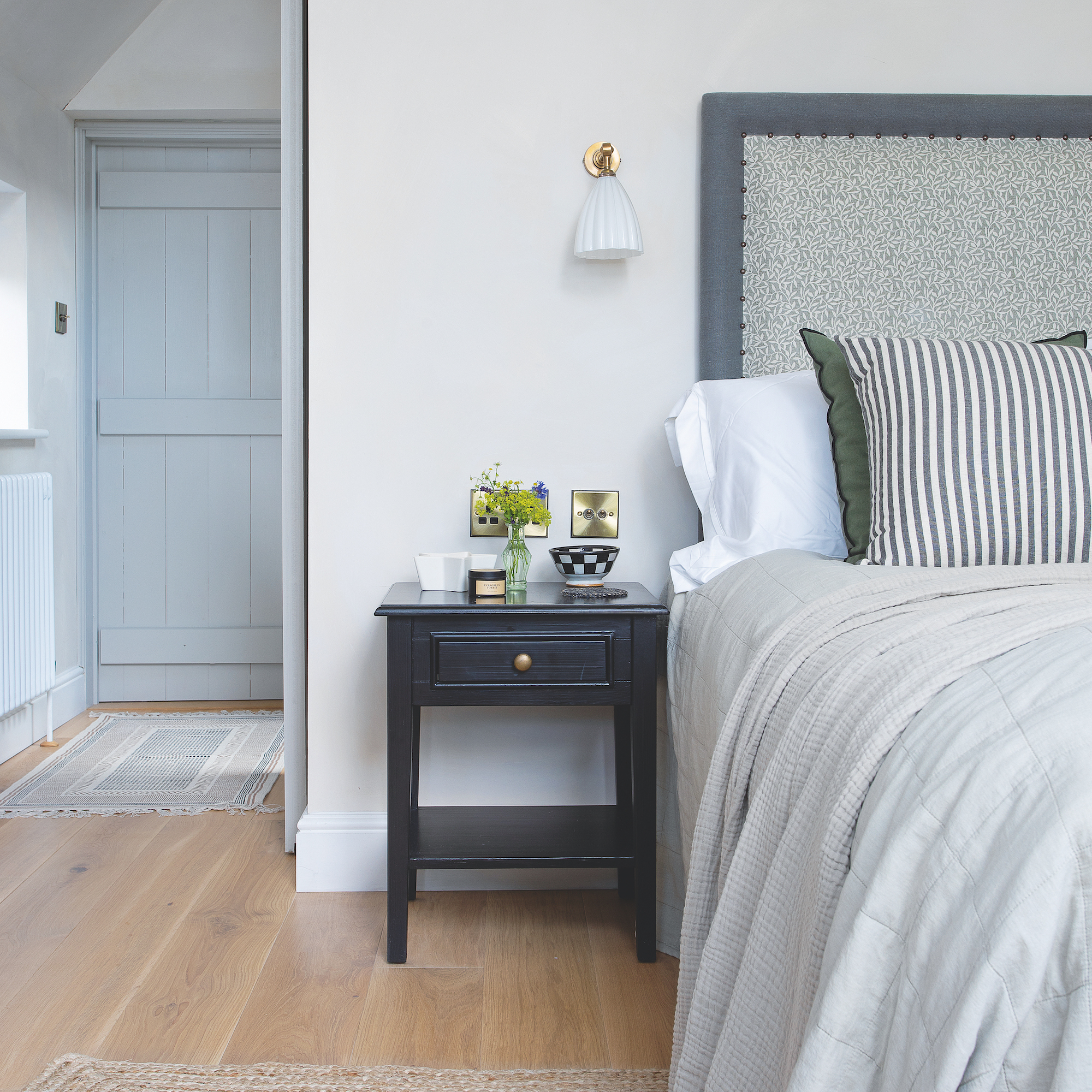
Designed as part of the extension to make the most of the stunning views, the room feels like a tranquil hideaway. The bespoke headboard adds a touch of colour and pattern.
Ensuite bathroom
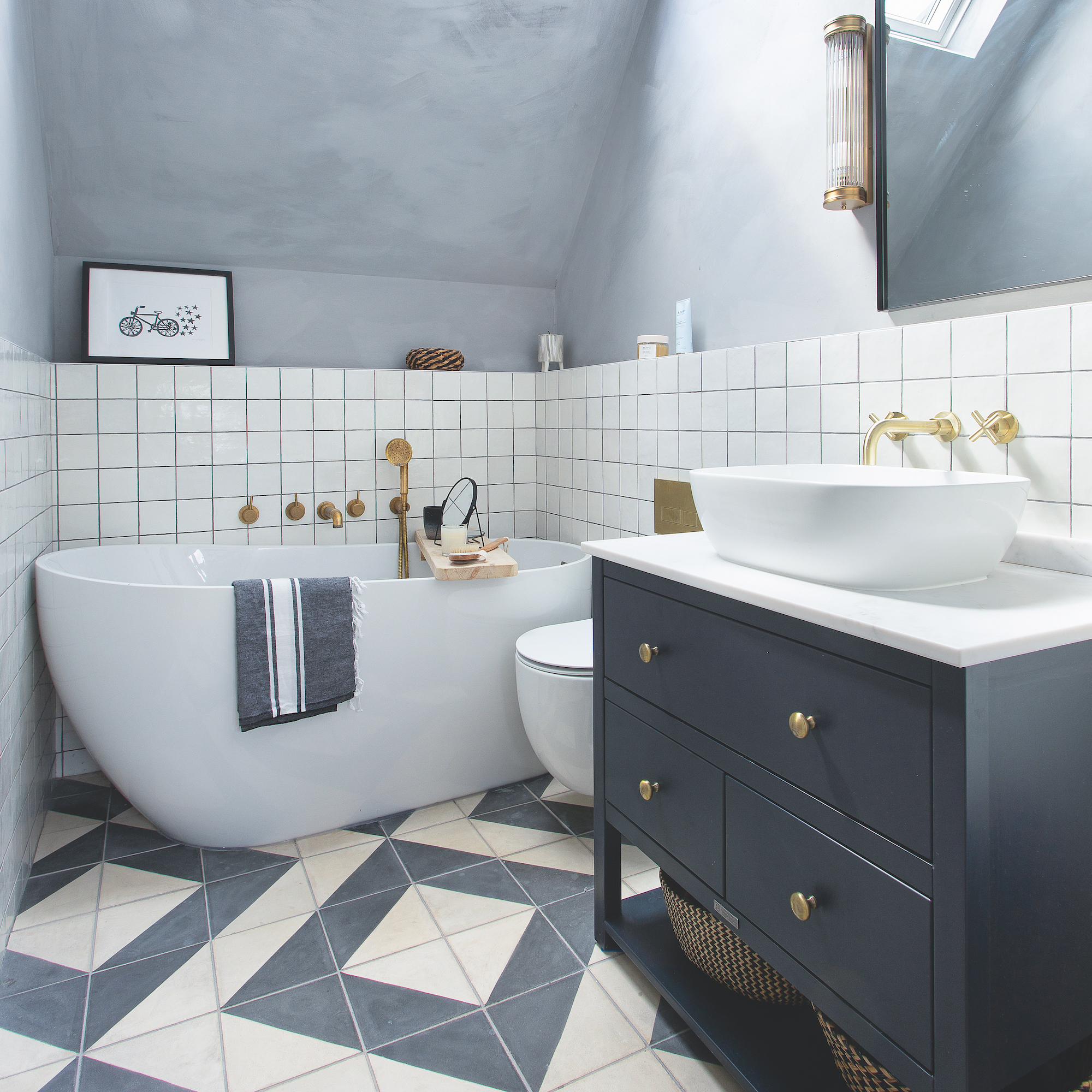
Laura painted the walls with a specialist lime paint knowing she wanted to create a raw, rustic finish. The small freestanding bath is a perfect fit.
Daughter's bedroom
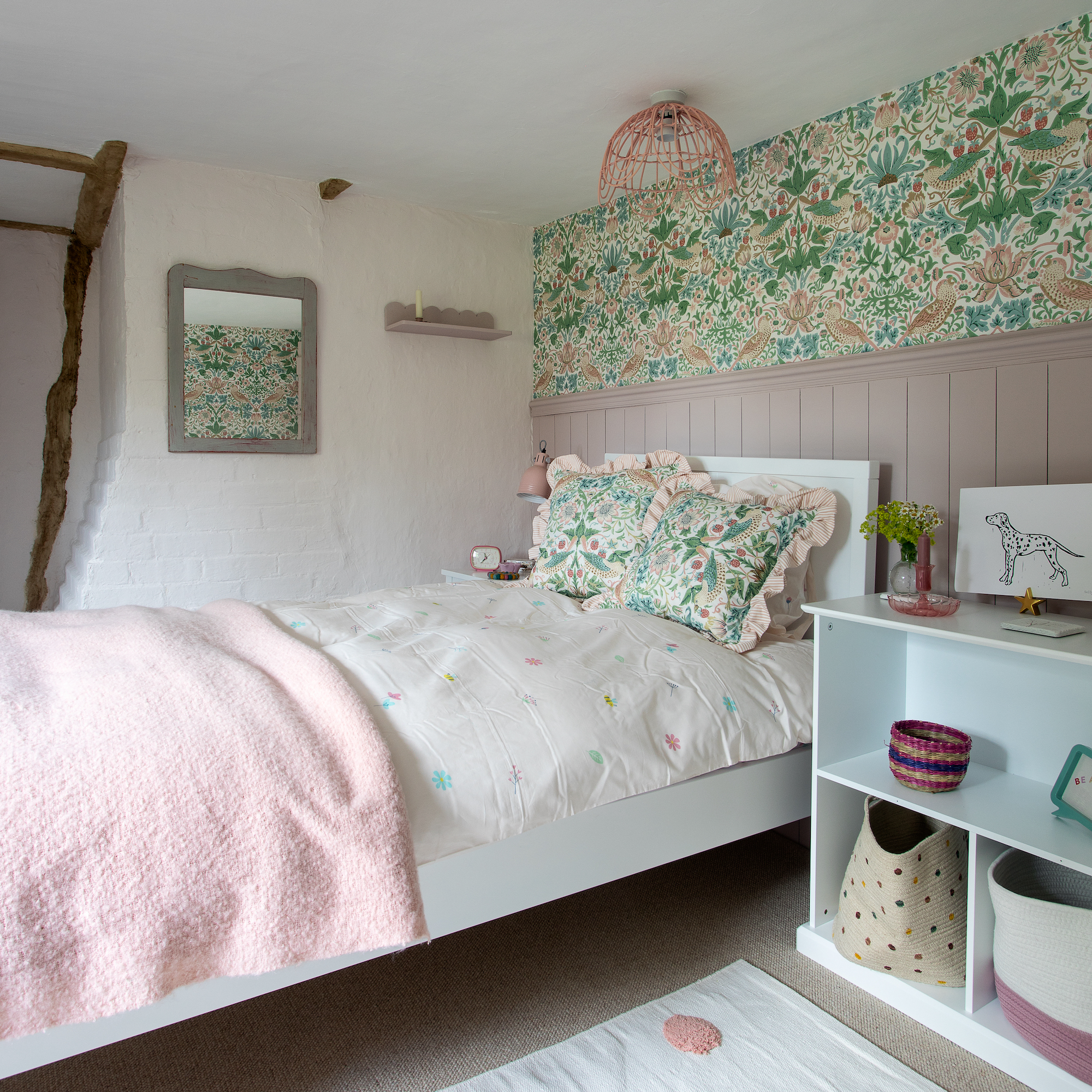
This room veers from the soft grey and cream palette used elsewhere, to give Laura's daughter a pretty room of her own. Wall panelling from Roomix DIY is a practical addition on the lower half of the walls, with the charming wallpaper out of reach above.
Guest bedroom and ensuite
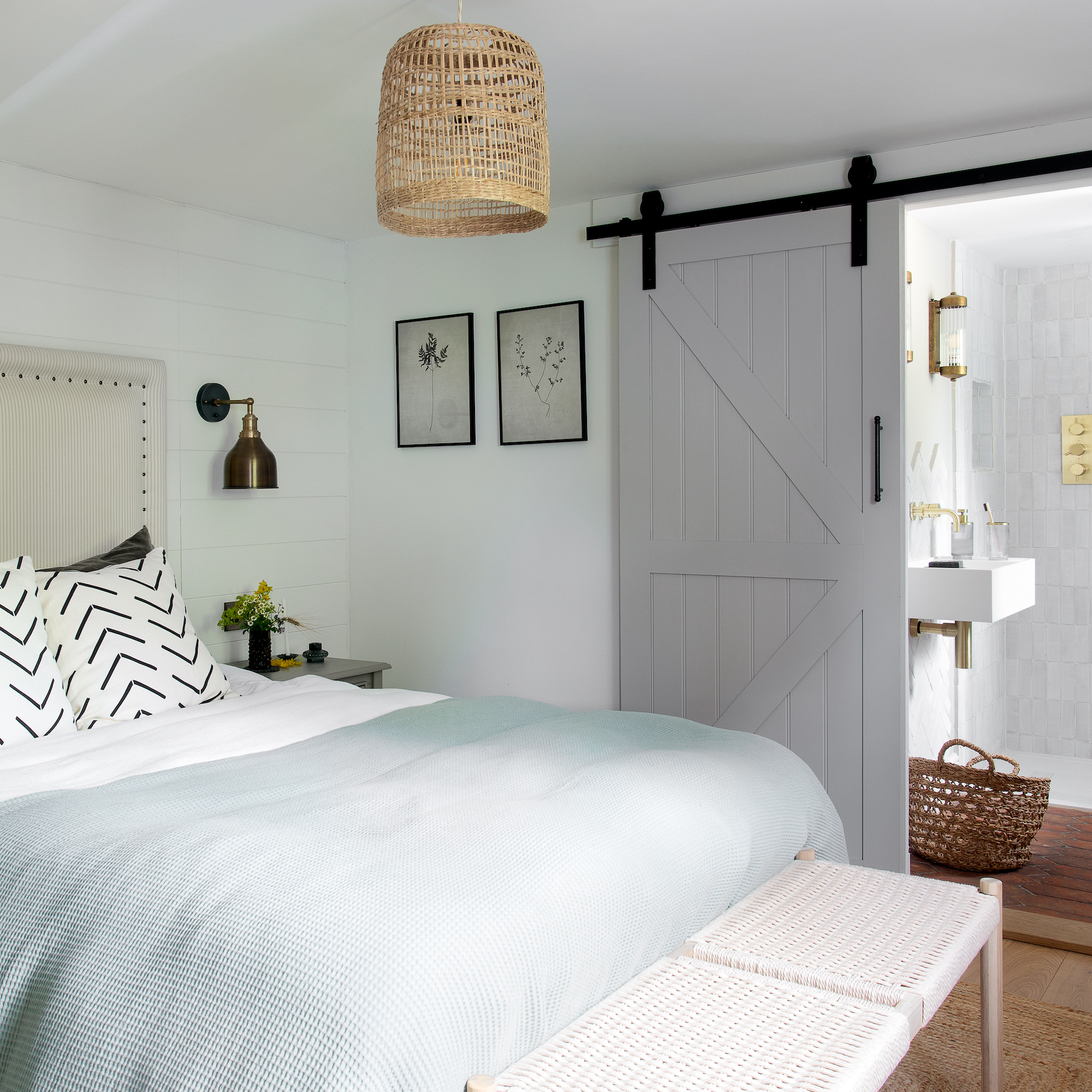
This beautiful space is located downstairs and designed as a peaceful sanctuary for visiting family. The opulent bespoke headboard tones perfectly with the creamy walls, painted in Strong White by Farrow & Ball.
Garden

Finishing the garden is a long-term project. Top of the list is to create a wraparound terrace, with some cosy corners. ‘The site is quite open, so we need to create some private nooks to star gaze,’ Laura says. In the meantime, a gravel-covered outdoor area is perfect for a table and chairs for alfresco living.
‘We are so happy with the finished home we have created. All the children can go to school in the village, and we’ve just had our first harvest celebration in the new extension. We’re looking forward to making lots of memories here over the years.’
See more of Laura's home on her Instagram @cottagebythefield.




