
This seven-bedroom house, built in 2022, sits on a site with stunning views of Chichester Harbour and the South Downs. So it's still a surprise to homeowners Alex and Ollie that they didn't spot the location's potential the first time they saw it. In fact, it took three viewings for the penny to drop.
‘We can’t quite believe that we live in this Area of Outstanding Natural Beauty – and that we almost walked away from a golden opportunity,' Alex confides.
In 2016, they were living in London, and facing the prospect of their three children all attending different schools. Not wanting that to happen, they began researching different options, and decided to move to West Sussex, where they had extended family.
They hired property finder Mark Perry to help them find the new family home they dreamed of, living in rented accommodation while the search continued.
A location with star potential
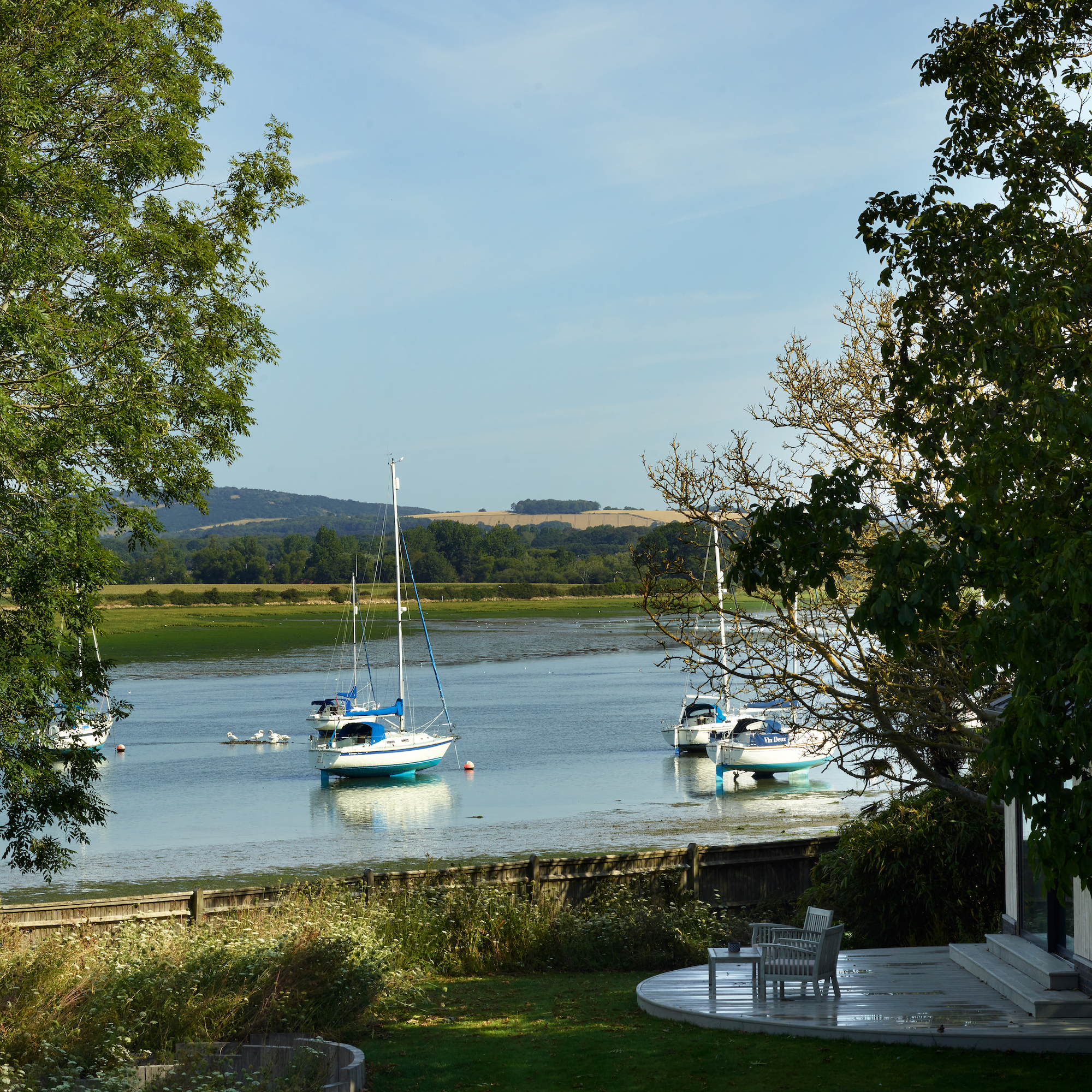
Mark uncovered a property in a picturesque waterside hamlet but Ollie and Alex weren't impressed.
'When we turned up and saw the uninspiring red-brick 1960s building, I was disappointed,' Alex says. 'Although the property came with planning permission for a replacement dwelling, the plot didn’t feel right. Tall, overgrown hedges were blocking the view and we instantly dismissed it.’
Mark encouraged the couple to take a closer look, and they returned, not just once, but twice. ‘During the third viewing, we finally saw the potential that Mark was so excited about, and made an offer,’ says Alex.
Planning the new build
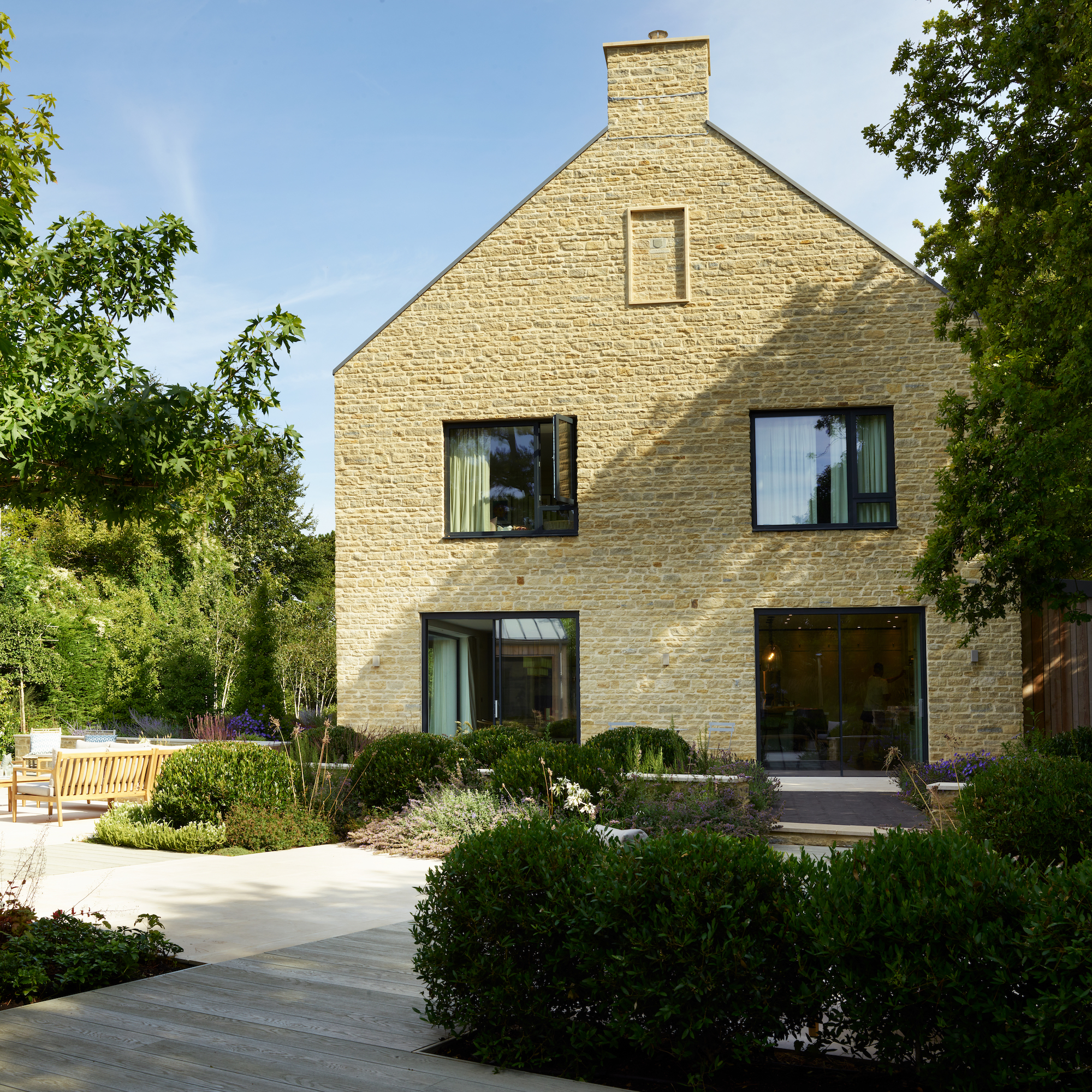
Moving into the existing house at the end of 2017, they began familiarising themselves with the plot and area, and contacted architects Randell Design Group to design their new home.
‘They drew up plans for a home orientated to maximise the views, and guided us through planning. The firm specialises in interior design as well as architecture, which was ideal as Alex favours more traditional properties, while I err towards the contemporary.
With plans passed for a timber-framed house, comprising an eye-catching combination of natural stone, Scotlarch cladding and a zinc roof, work could begin. They build includes eco features, including solar panels, an air-source heat pump, underfloor heating and an electric charging point for the car.
Inside, the interiors incorporate natural materials and a palette echoing the coastal location.
Entrance path
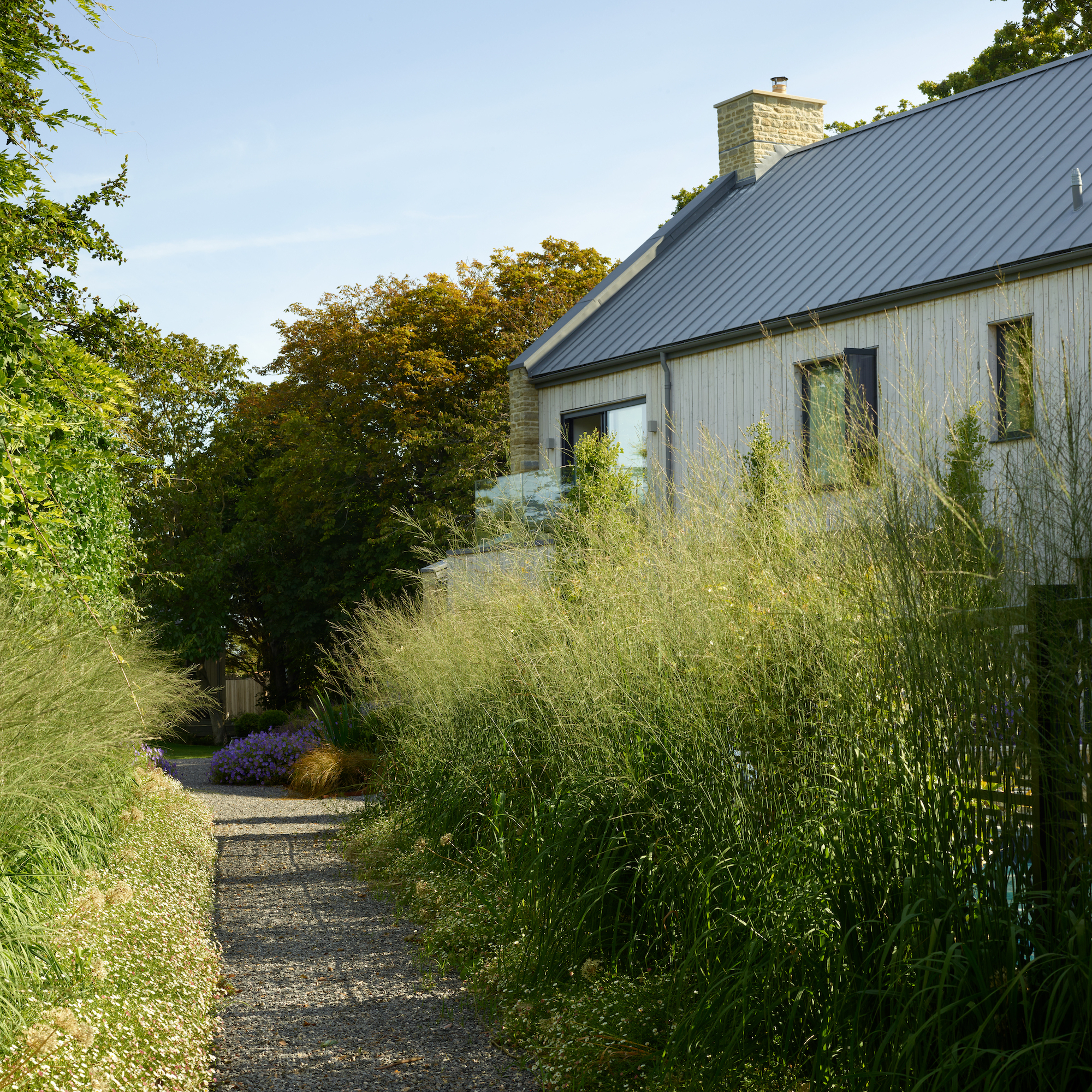
Orchard House, which is available to hire as a location house through Location Creation, is accessed by a Mendip grey shingle chipping path, bordered by ornamental grasses and herbaceous perennials.
Entrance hall
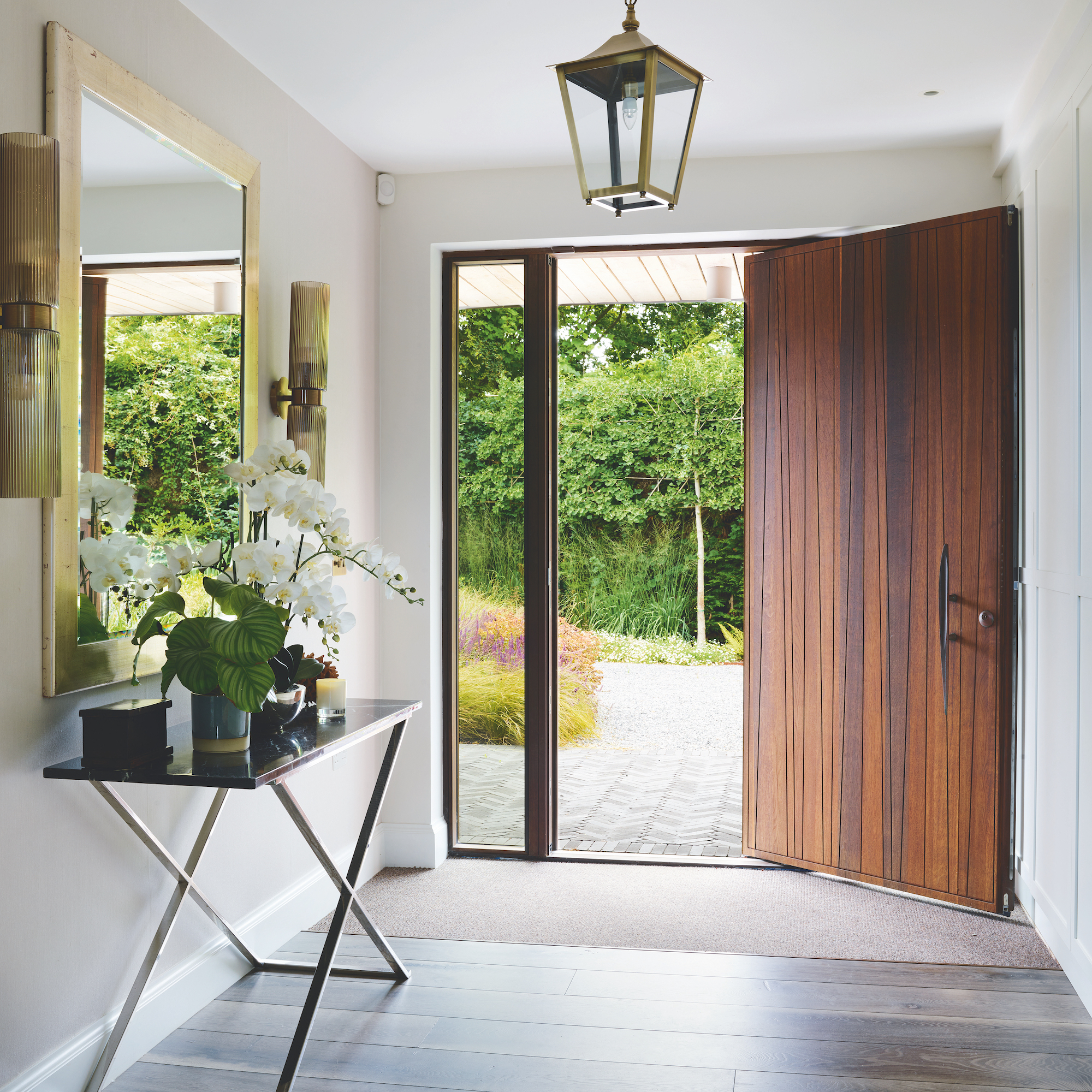
The bespoke pivot door is a stunning feature. The fumed oak was chosen as a contrasting finish to the more rustic exterior cladding.
Living room
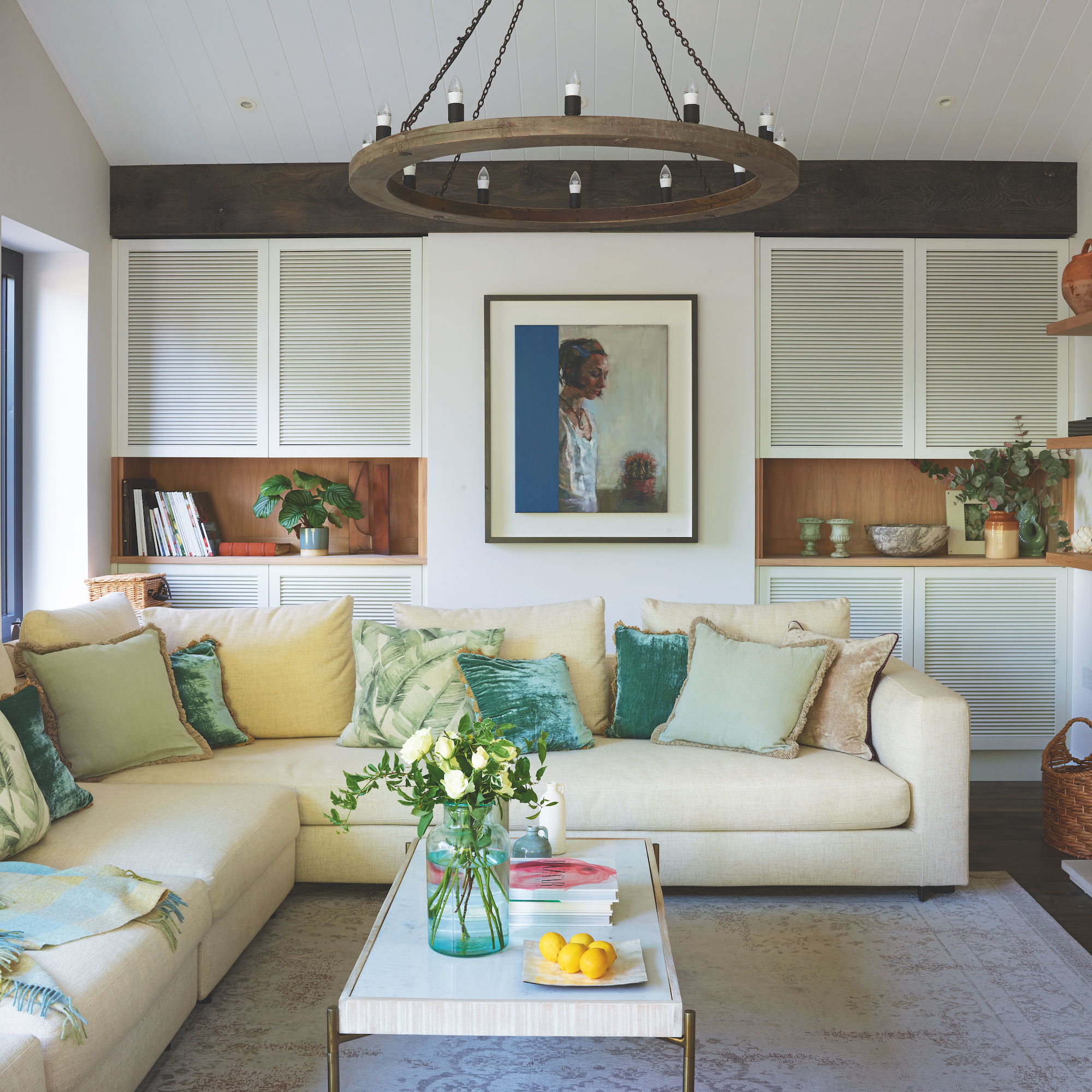
The green tones of the garden, harbour and South Downs have been pulled through into this vaulted space, where tongue-and-groove panelling and wooden beams inject character.
Kitchen
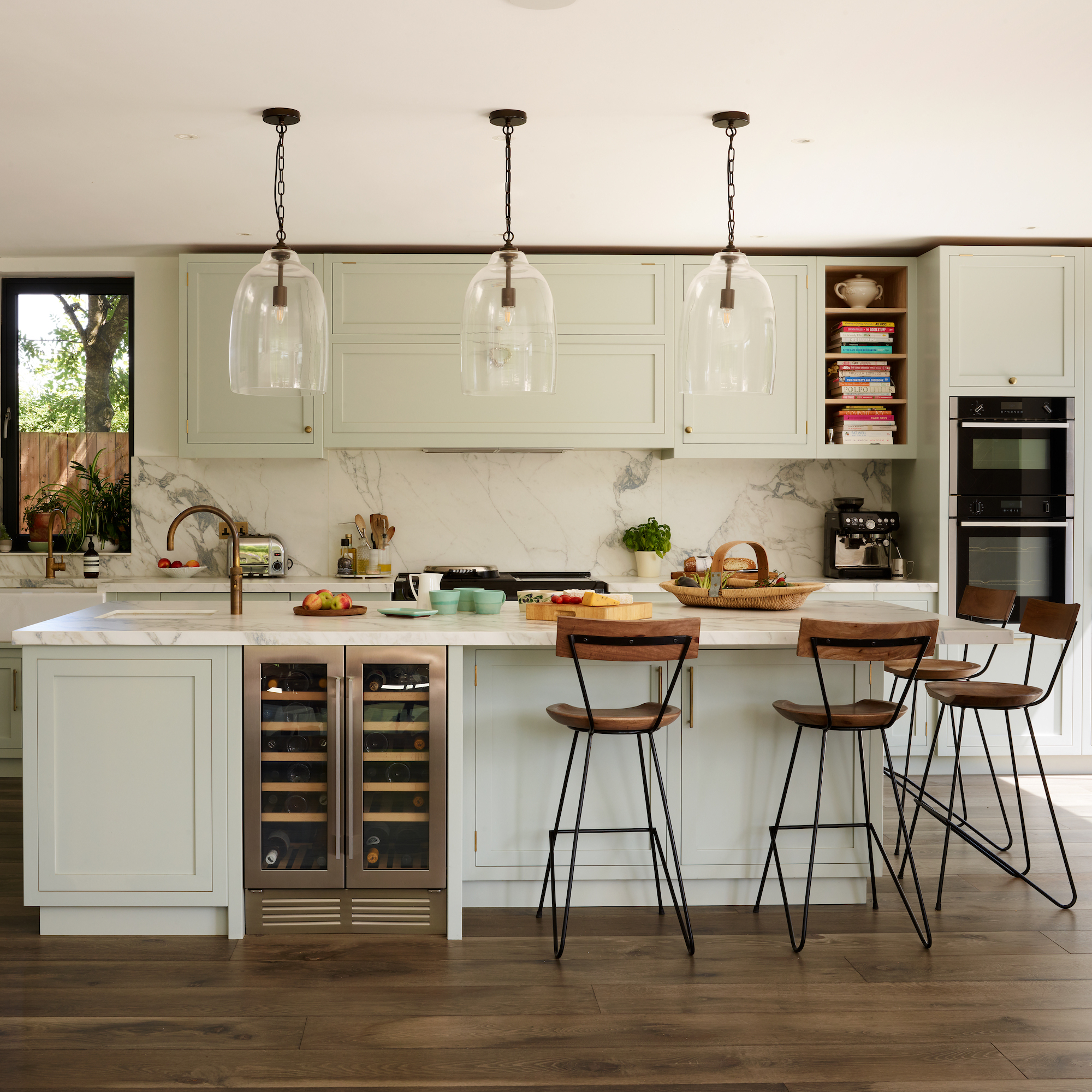
Oak flooring anchors this scheme, where the bespoke Shaker-style cabinets were painted pale green to reflect the outside space. A Belfast sink and an unlacquered brass tap add a traditional feel, while a trio of glass pendant lights makes a statement over the island, which provides additional storage and a wine fridge.
Dining area

A bespoke table and bench were made for this sociable space, where a chandelier injects a contemporary feel and touch of drama.
Boot room
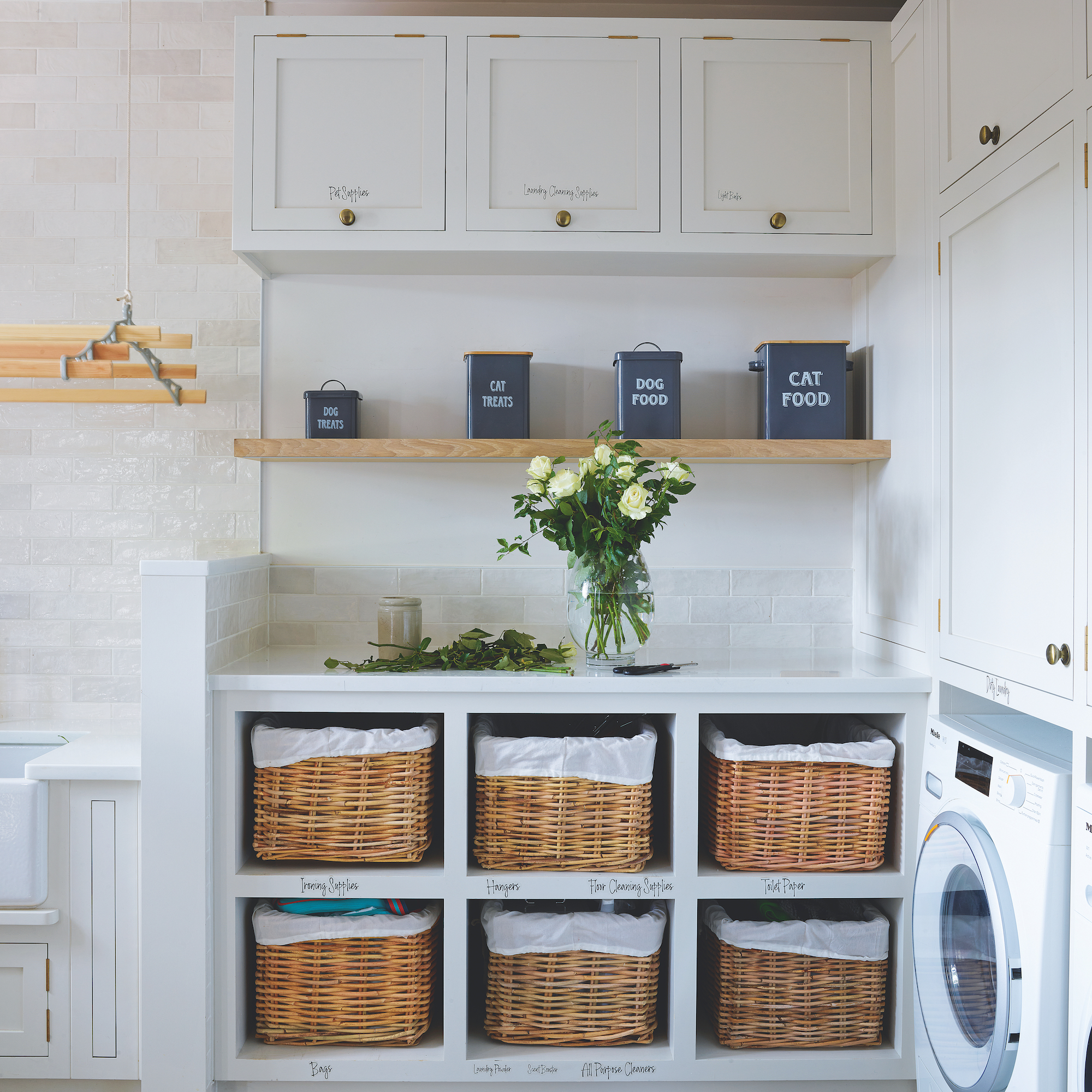
This well-designed space, with its country-style baskets, boasts plenty of storage, and a handy laundry chute.
Main bedroom
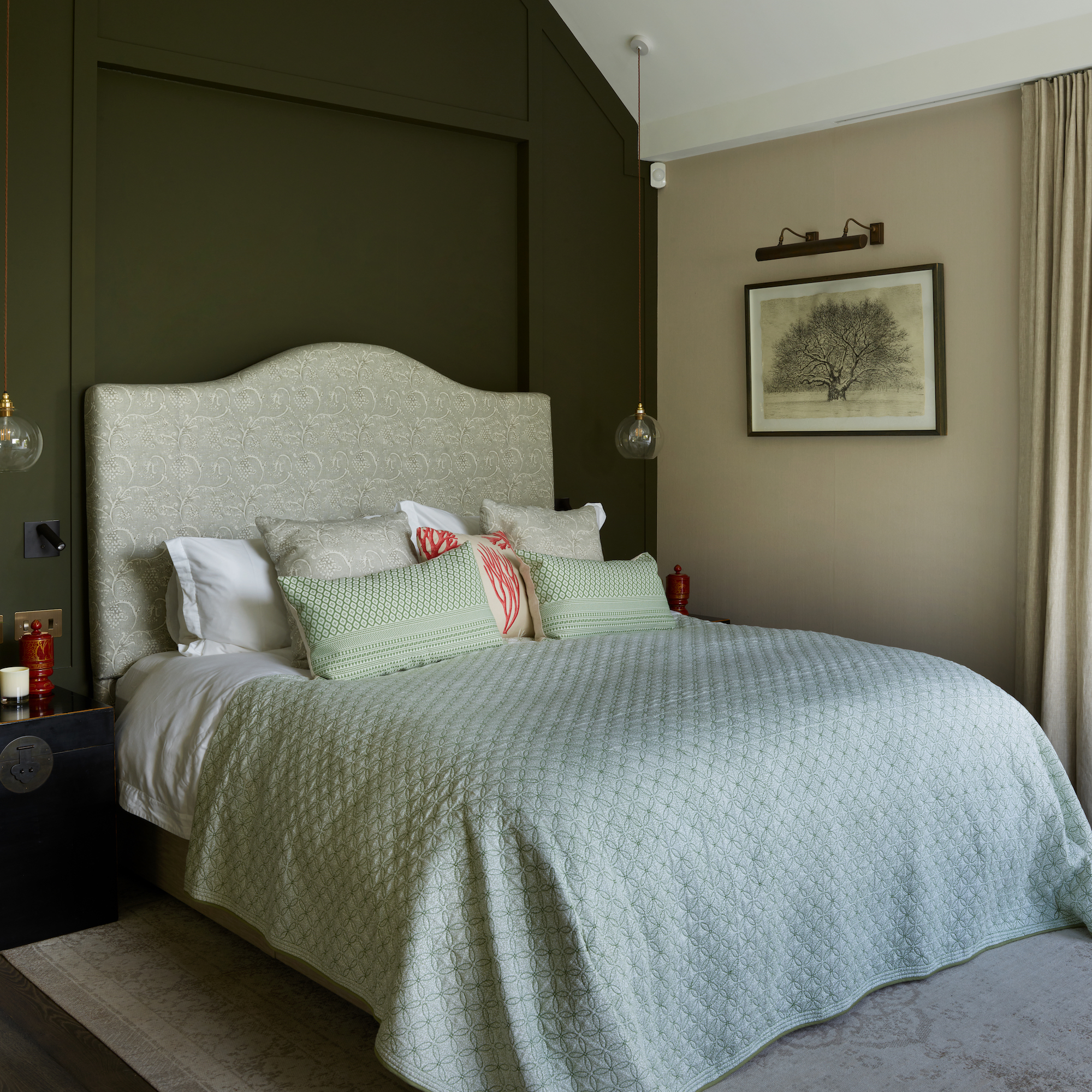
The pretty fabric used to upholster the headboard was the starting point for the scheme in this relaxing space. The deep green feature wall packs a punch, bringing the outside into this tranquil space.
Dressing table
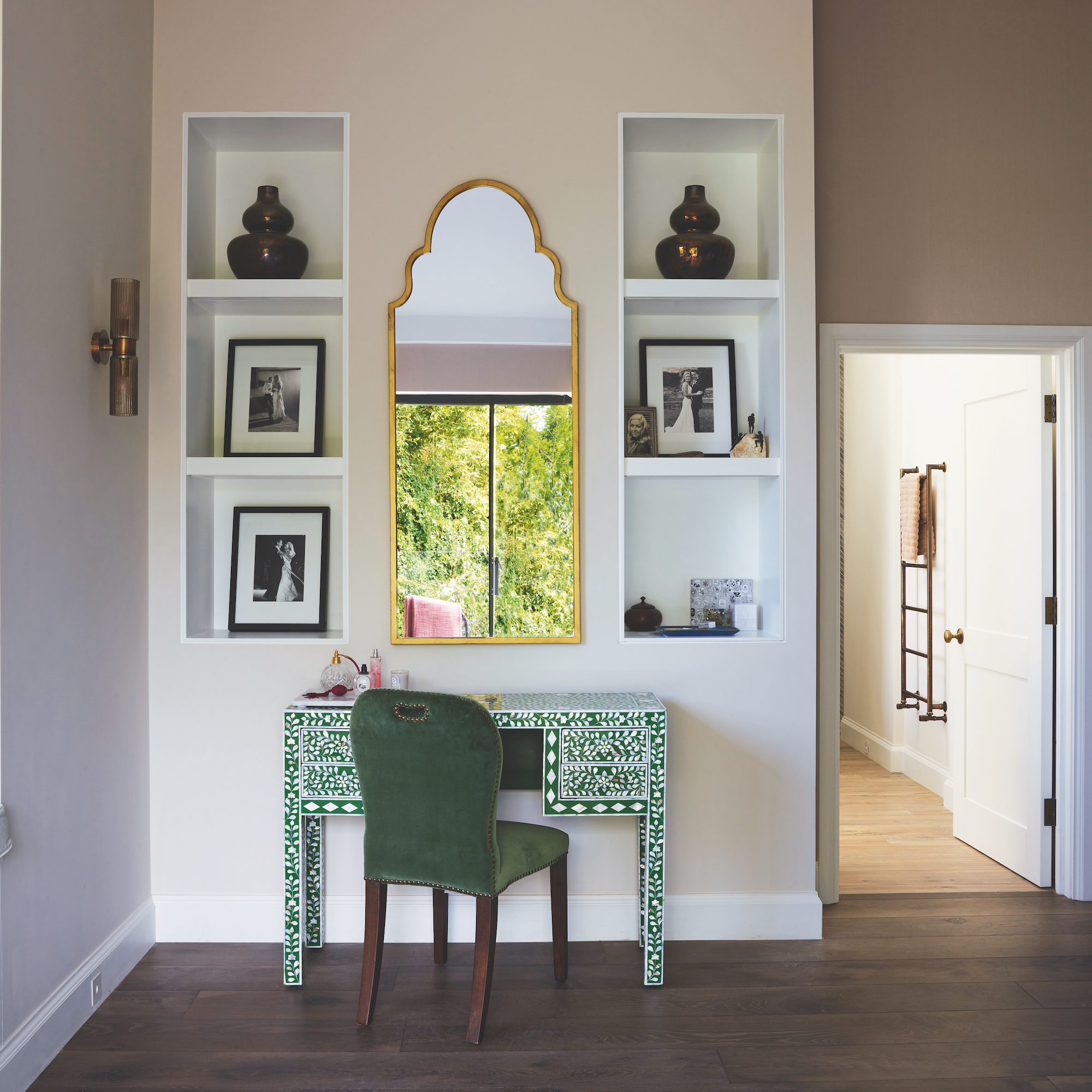
An elegant mirror hangs above the stunning dressing table which features an intricate mother-of-pearl mosaic.
Guest bedroom
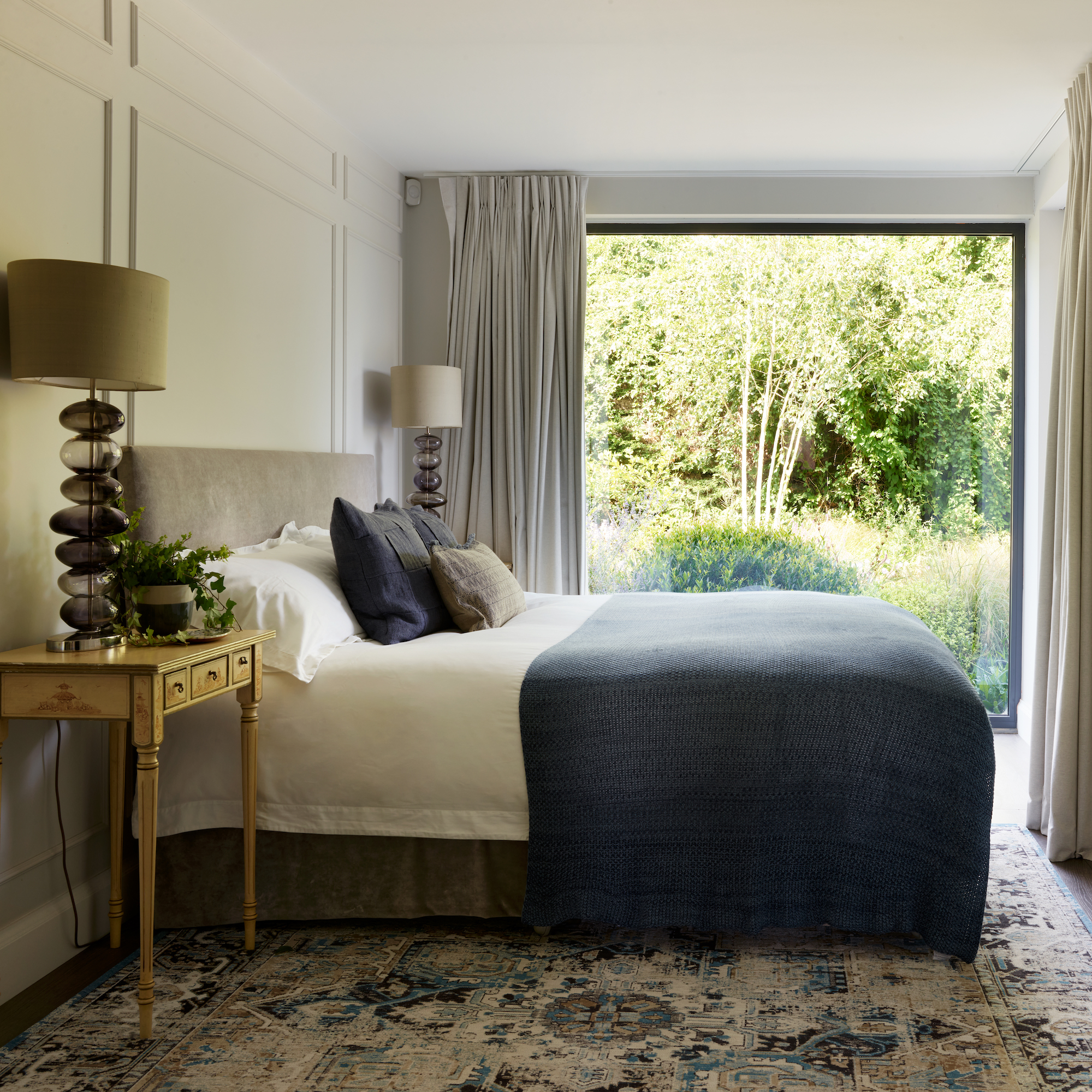
The blue hues of the nearby harbour were chosen for this light-drenched space, with its elegant antique tables, given to the couple by Ollie’s parents.
Bathroom
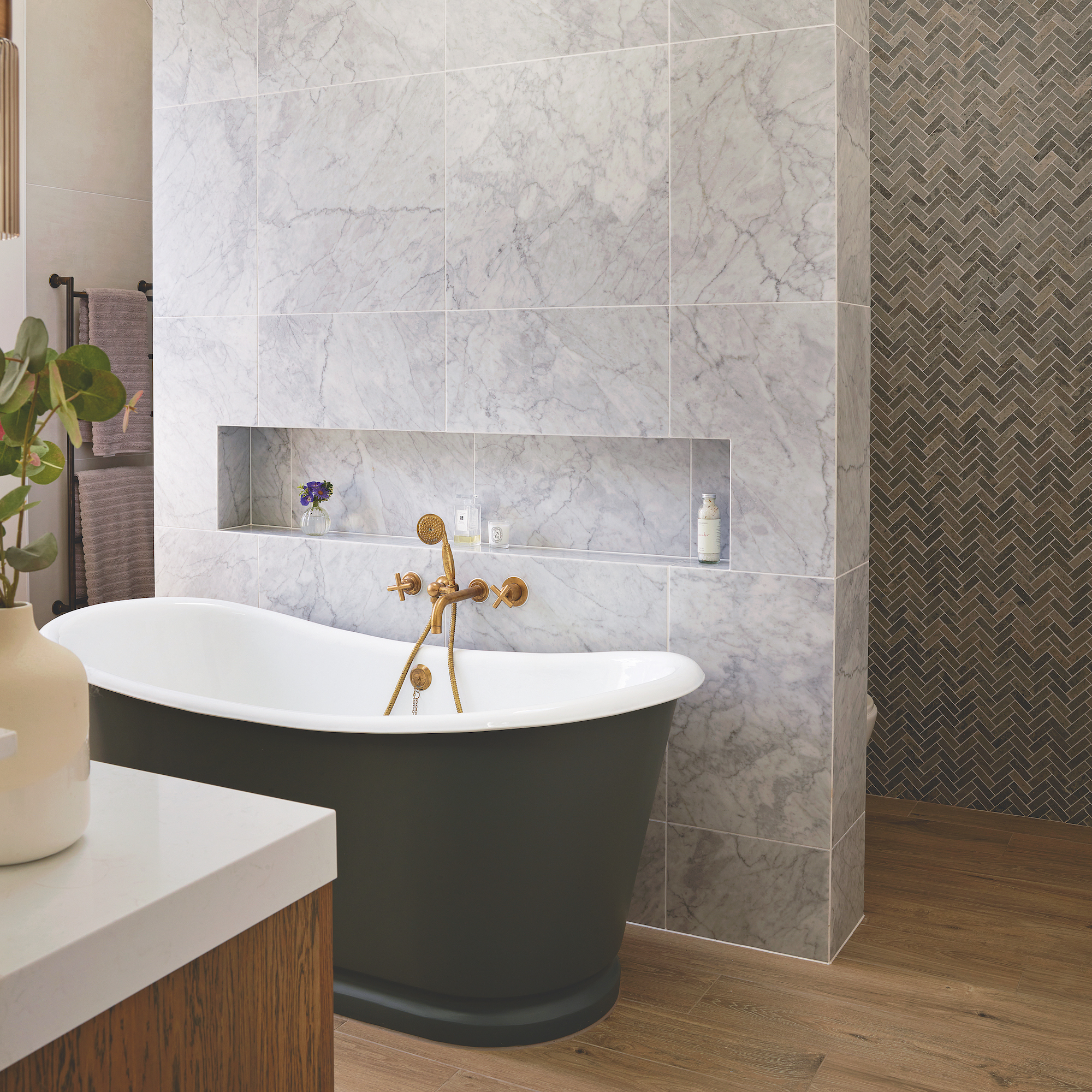
A freestanding bath takes centre stage in the couple's ensuite bathroom.
‘We’re so grateful that our property finder urged us not to rule out Orchard House,’ says Alex. ‘Several people have commented that our home has one of the best views in Chichester Harbour – and we agree. We absolutely love it here.’







