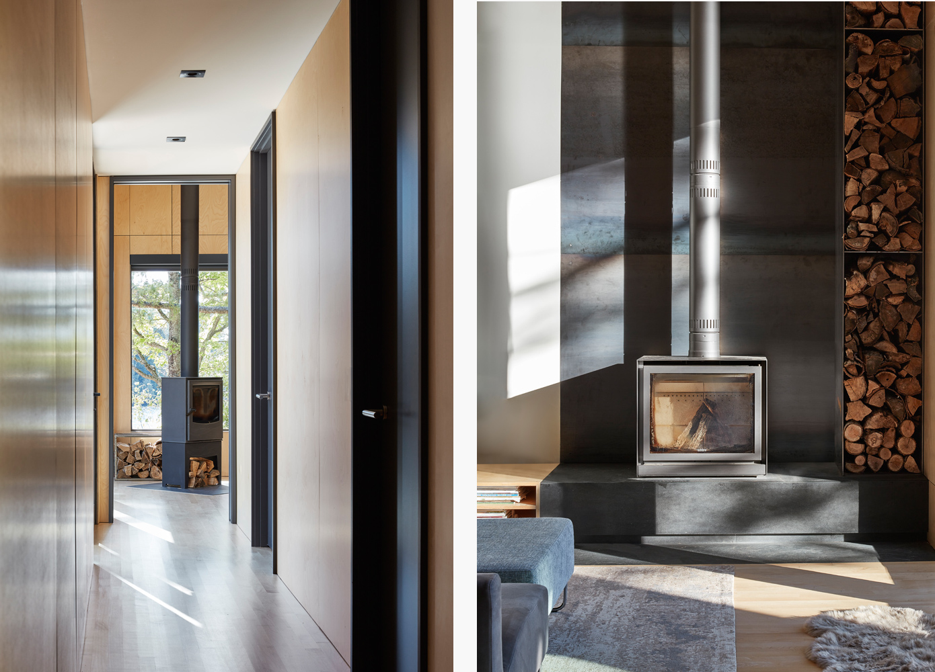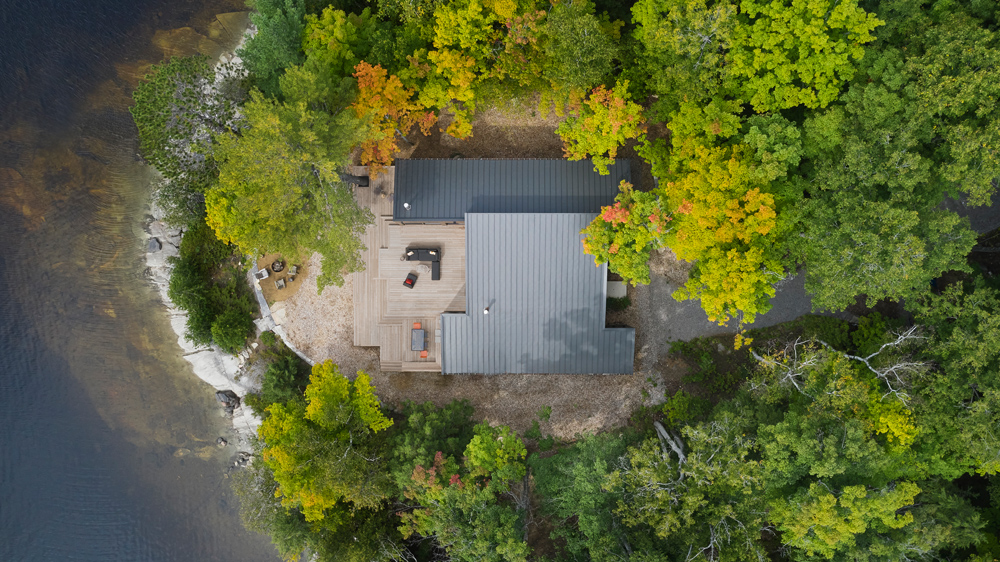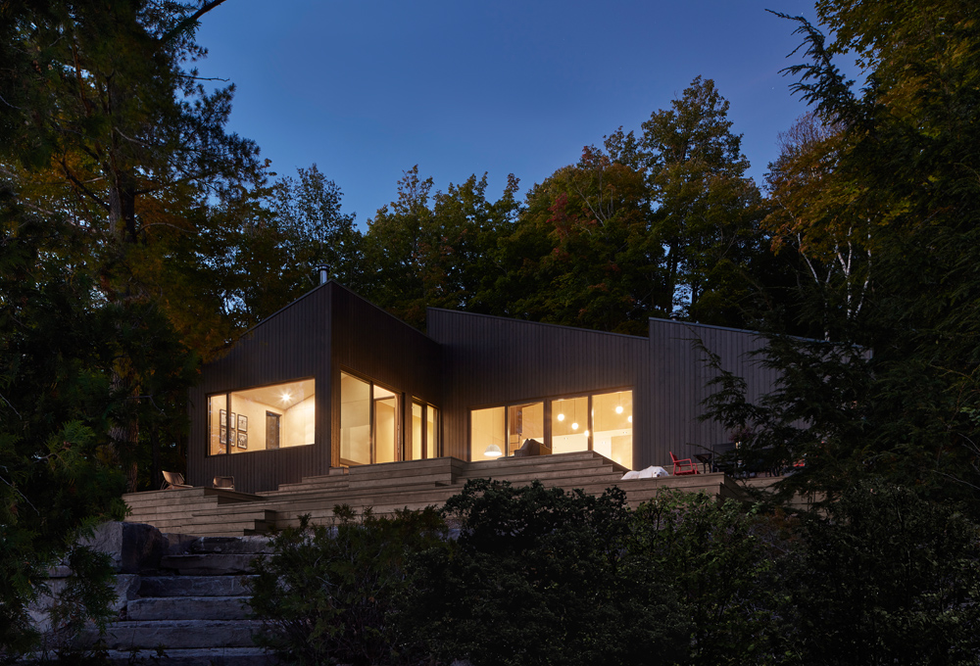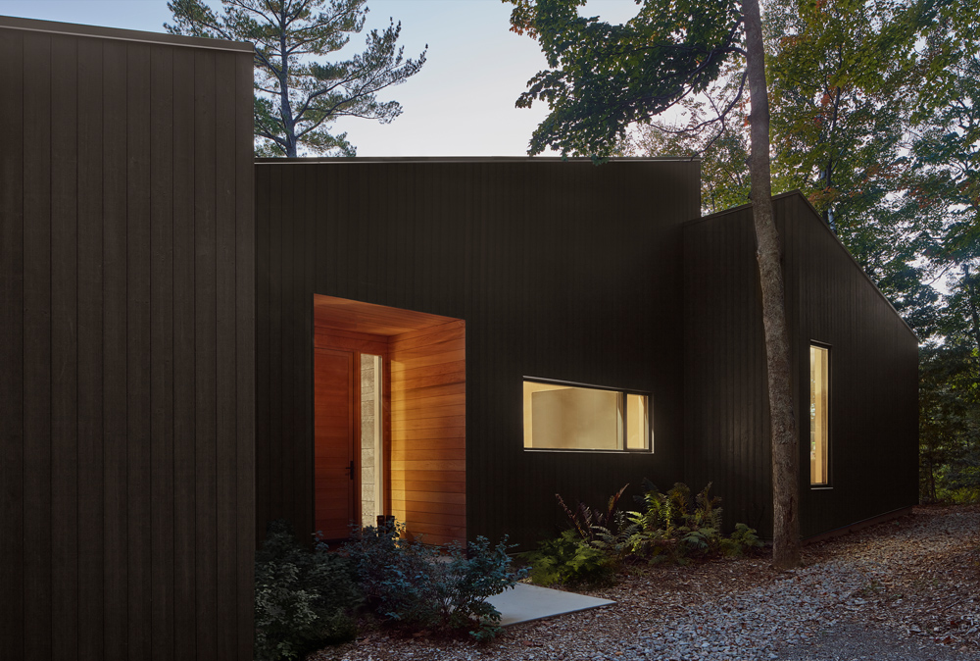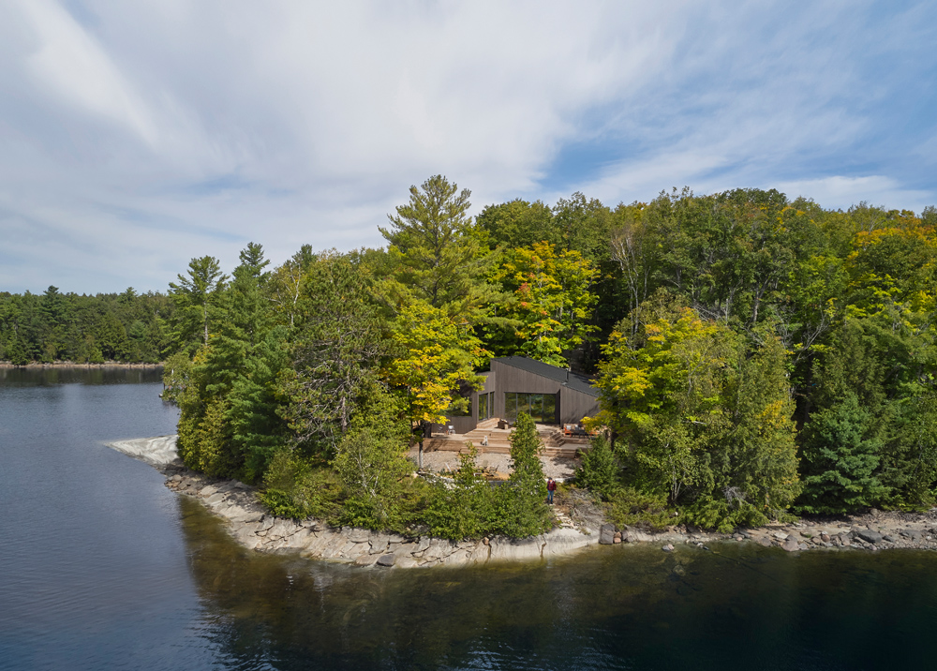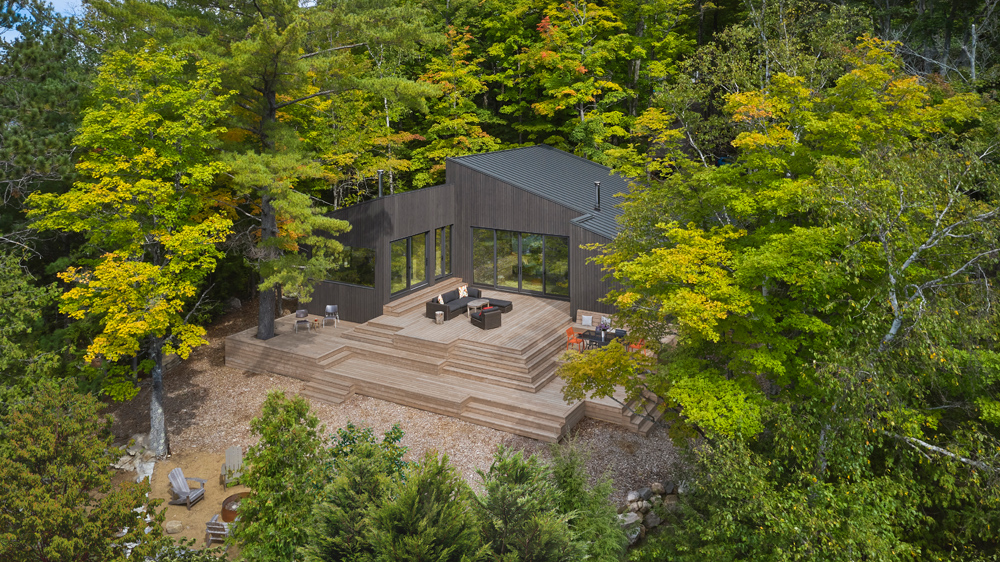
A lakeside cottage set on the shores of the scattered chain of Ontario lakes known as the Kawarthas, this home by Heather Dubbeldam, Scott Sampson, Kelsey Wilkinson and Gigi Presentey of Dubbeldam Architecture + Design provides a waterside retreat for an extended family.
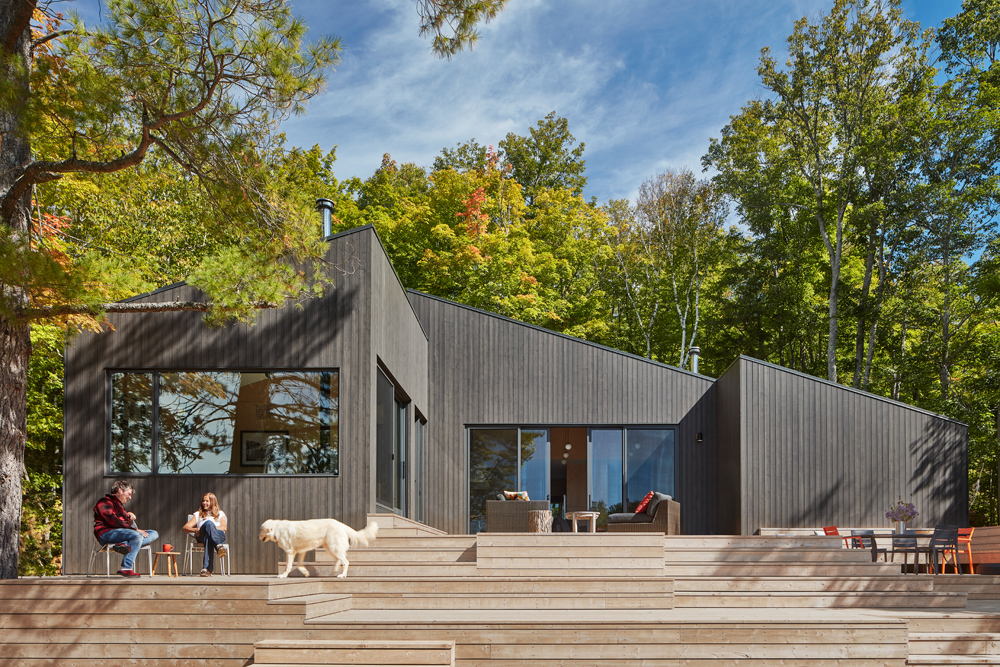
Explore this lakeside cottage in Ontario
Covering a modest 205 sq m, Catchacoma Cottage combines the demands of a large family group through a flexible series of spaces scattered across a single-storey structure. The main focus is on the central gathering space, a high-ceiling principal room that includes the kitchen and dining areas with a loft space above, reached by a fixed ladder.
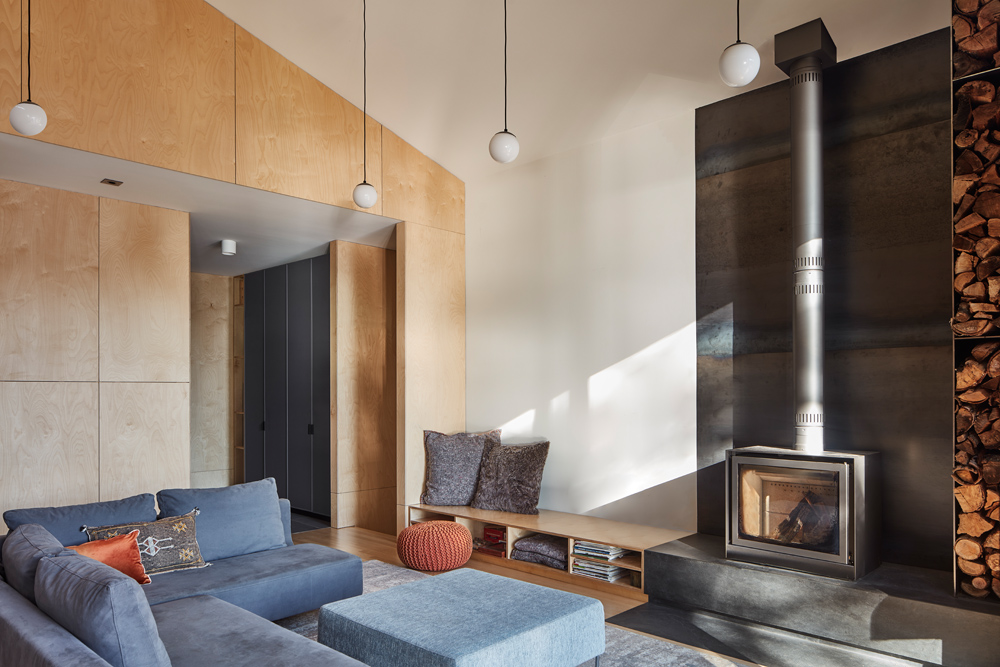
This primary space runs through the heart of the building and is the spot you arrive at from the entrance porch. Beyond the living and dining space is a full width deck, which includes an external sitting room, with cascading wooden steps down to ground level, just yards from the rocky shore of the lake to the south. The gathering space is flanked by six bedrooms, accessed from long corridors that run the length of the cottage and separated by bathrooms, utility areas and ancillary spaces.
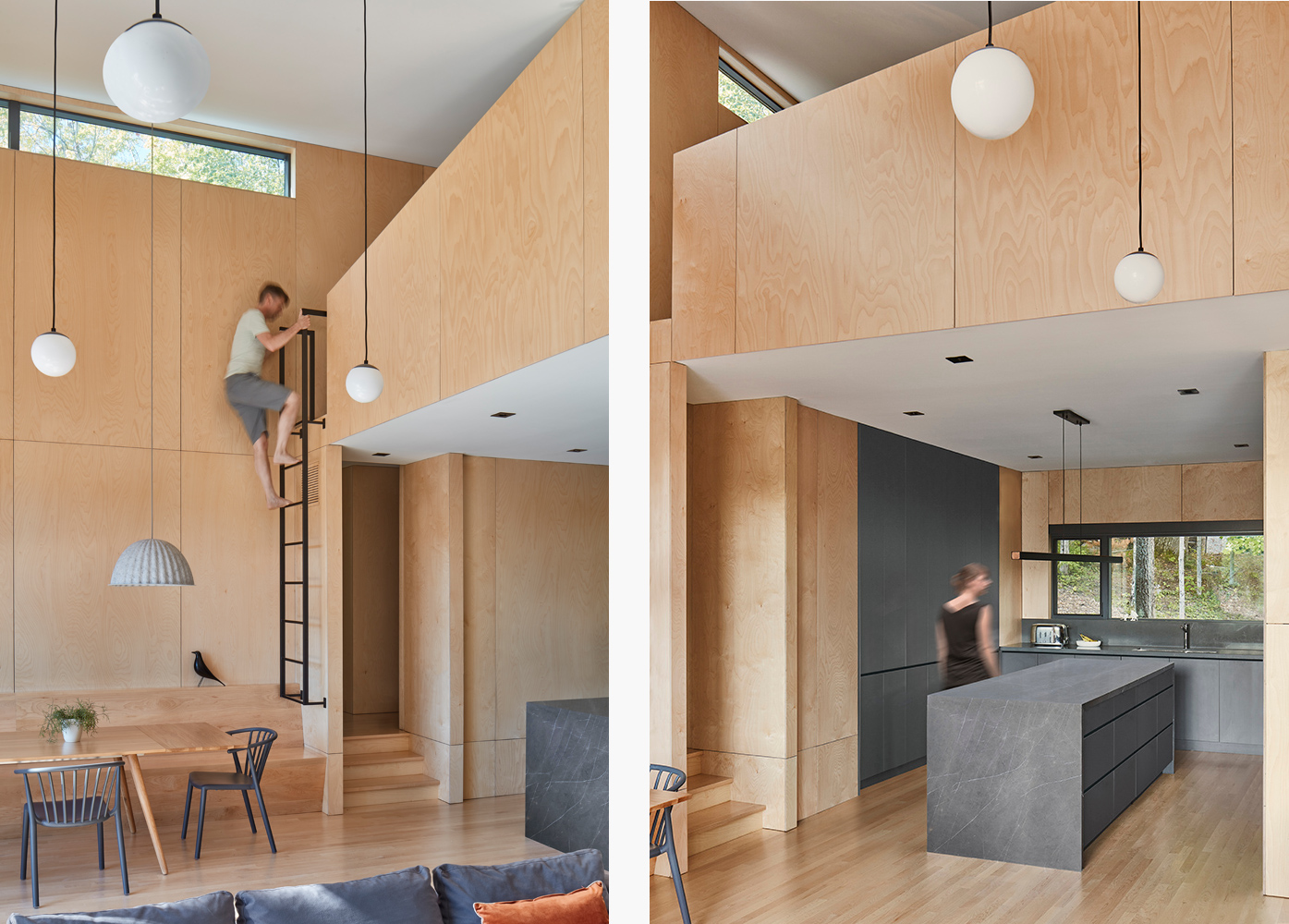
In keeping with the modest scale and retreat-focused nature of the project, the bedrooms are compact and low-key. The west ‘wing’ houses a double and a bunk room and is book-ended by a sun room and a study/guest bedroom while the east wing accommodation includes two doubles and an ensuite primary bedroom.
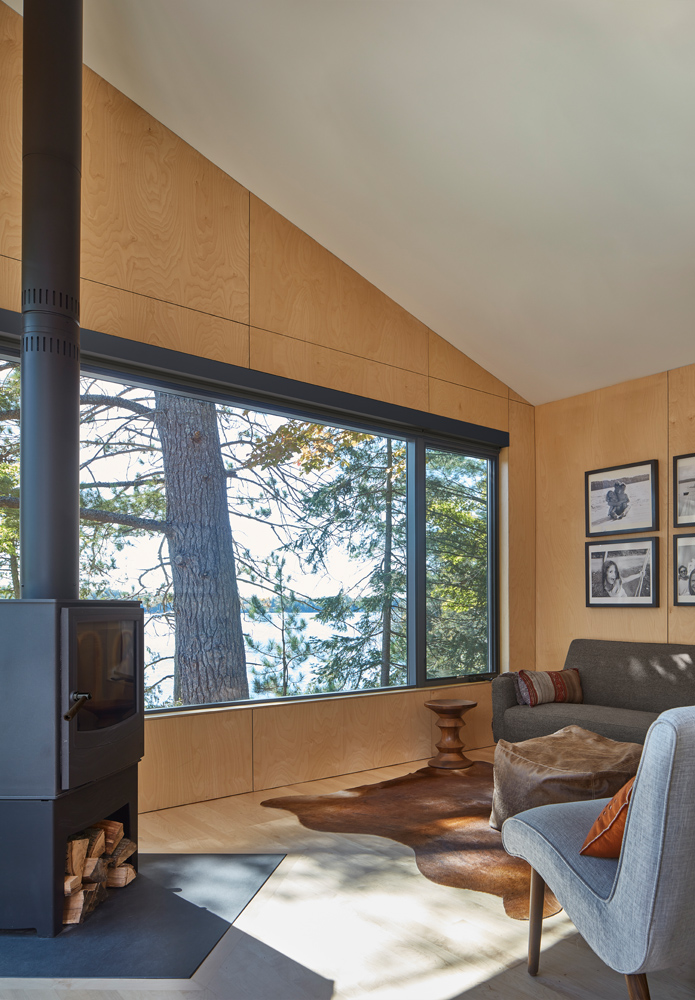
Each area of the house – the primary living space and the two bedroom wings – is set beneath a steep monopitched roof. External walls are clad in vertically mounted charred wooden siding, accentuating the steep roofs and the relationship between the structure and the surrounding tree trunks. The north façade is more private and insular, while the lake façade features floor to ceiling glazing, as well as a sliding glass doors opening out on to the deck.
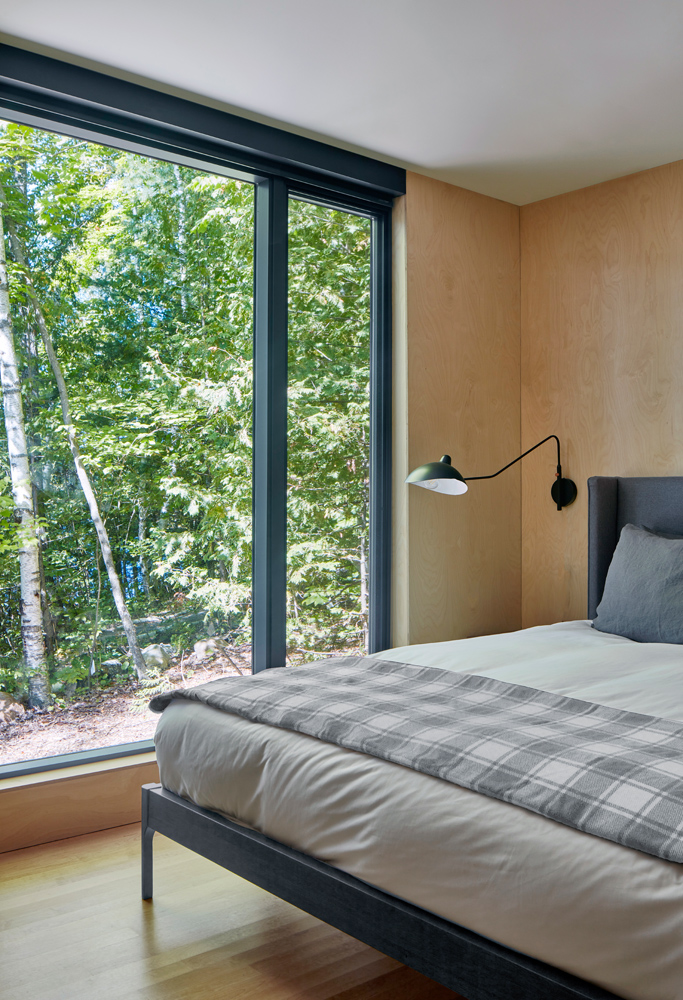
The architects have left the landscape as undisturbed as possible, with stairs and decks around the perimeter to connect with and constrain the existing contour of the site. As a result, the main deck has many steps and tiers, making it an outdoor forum for connection and dining.
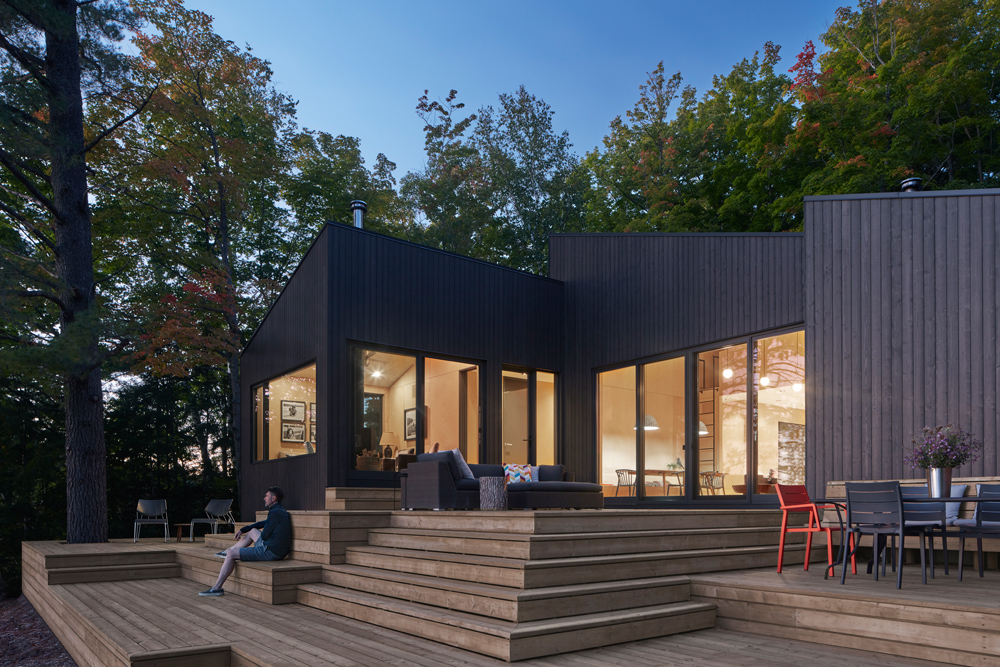
The interior palette consists of Maple plywood cladding on the key interior walls, juxtaposed with recycled wood in the entrance foyer and a cold rolled steel backdrop for the wood-burning stone. The plan is arranged so that areas can be closed off when not in use to keep the heating costs down out of season, and high-performance glazing and a heat-recovery ventilation system further reduce energy consumption to create a retreat that feels entirely appropriate for its site.
