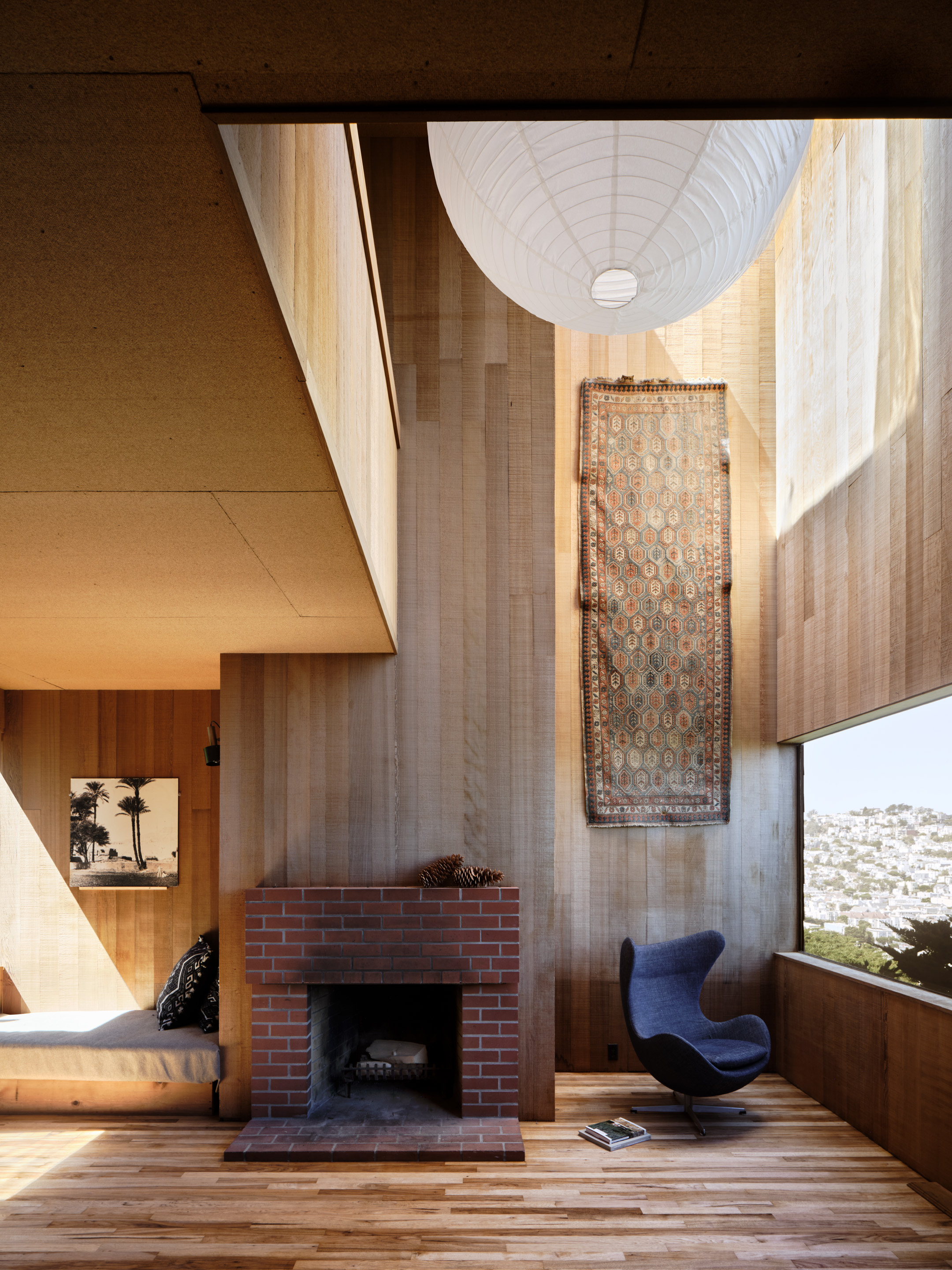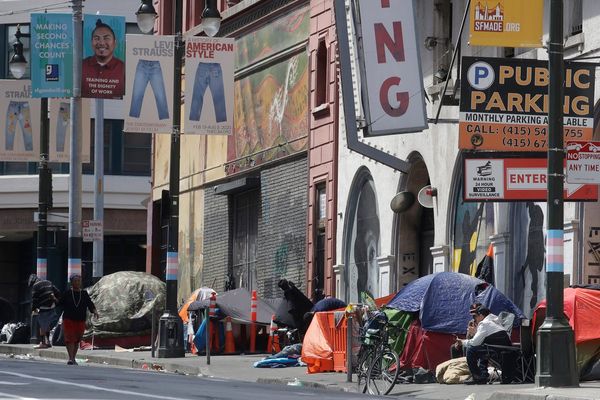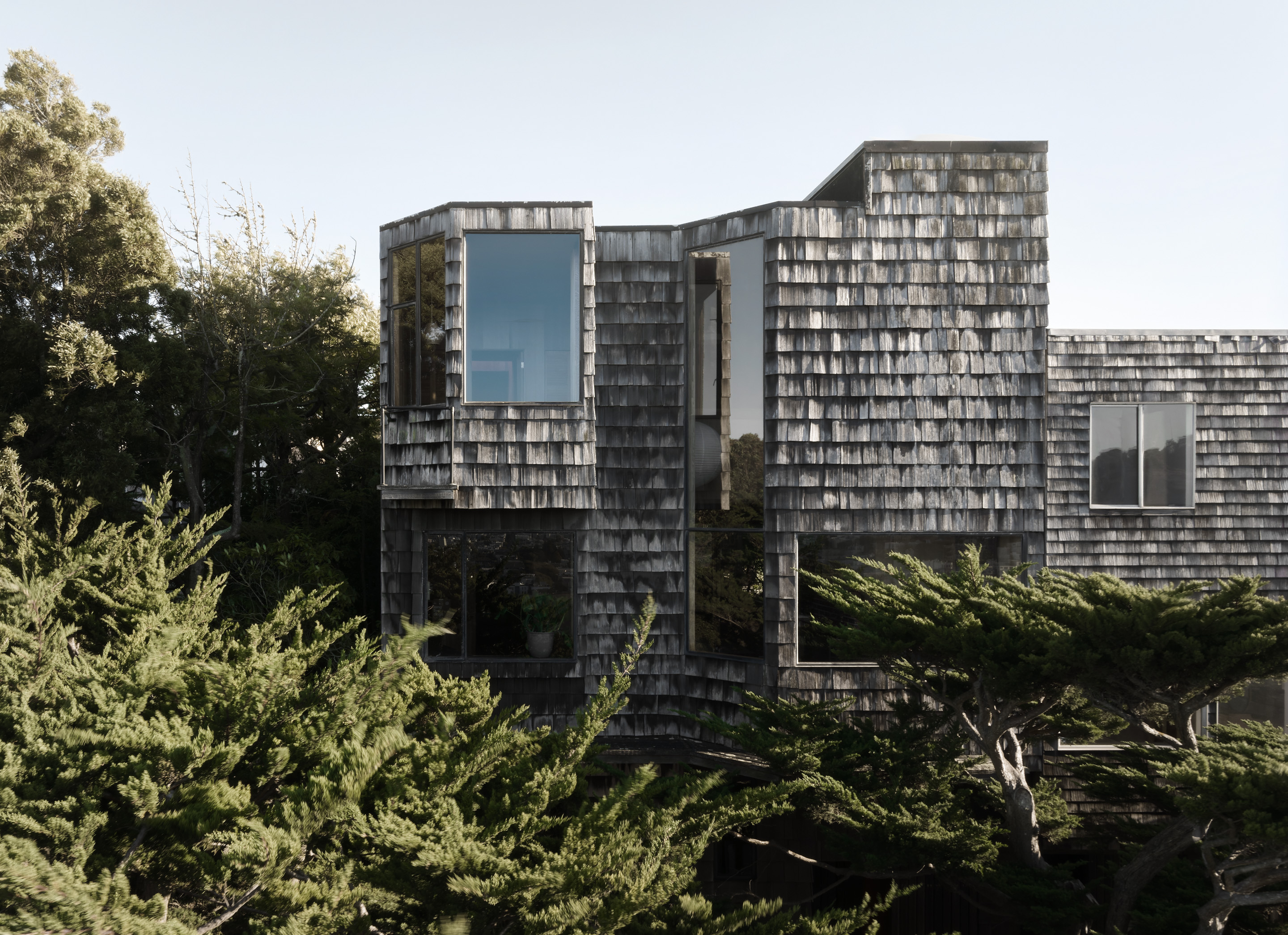
George Homsey, one of the architects behind Sea Ranch, was living in San Francisco when he started working on the now-legendary pioneering modernist architecture community in California. His home, set in Liberty Park, is an important example of The Third Bay Tradition; and now, for the first time since the architect's death in 2019, it has been rephotographed and its interiors seen by the public as it goes on the market.
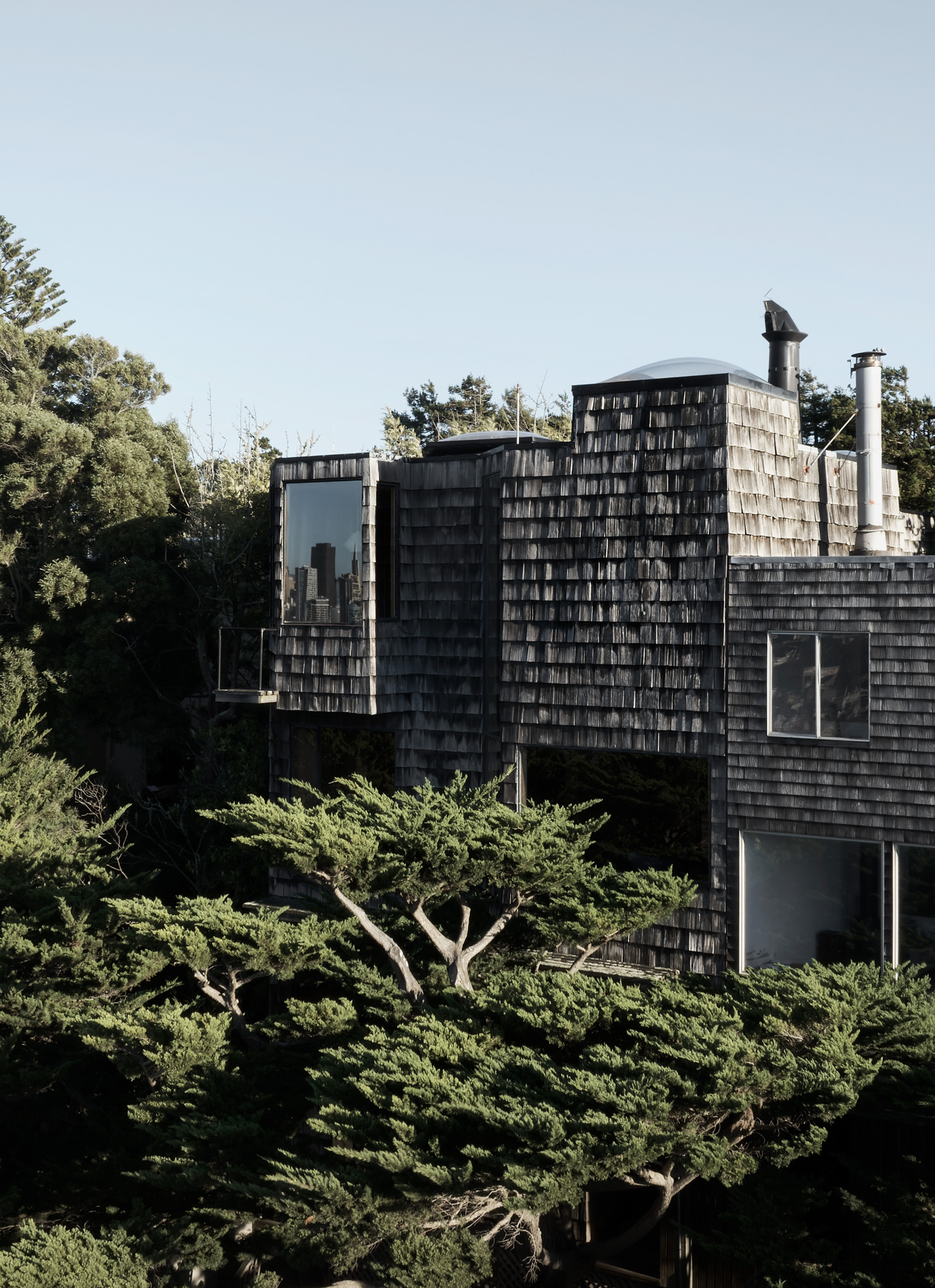
Inside George Homsey's home in San Francisco
Built in 1961 on a sloped site, the house is made of organic shapes in natural materials – an indication of the explorations Homsey was delving into while working as an associate at the firm of famed Bay Area architect Joseph Esherick (more studios involved in making Sea Ranch were landscape architect Lawrence Halprin, and Charles Moore, Donlyn Lyndon, William Turnbull and Richard Whittaker – collectively MLTW).
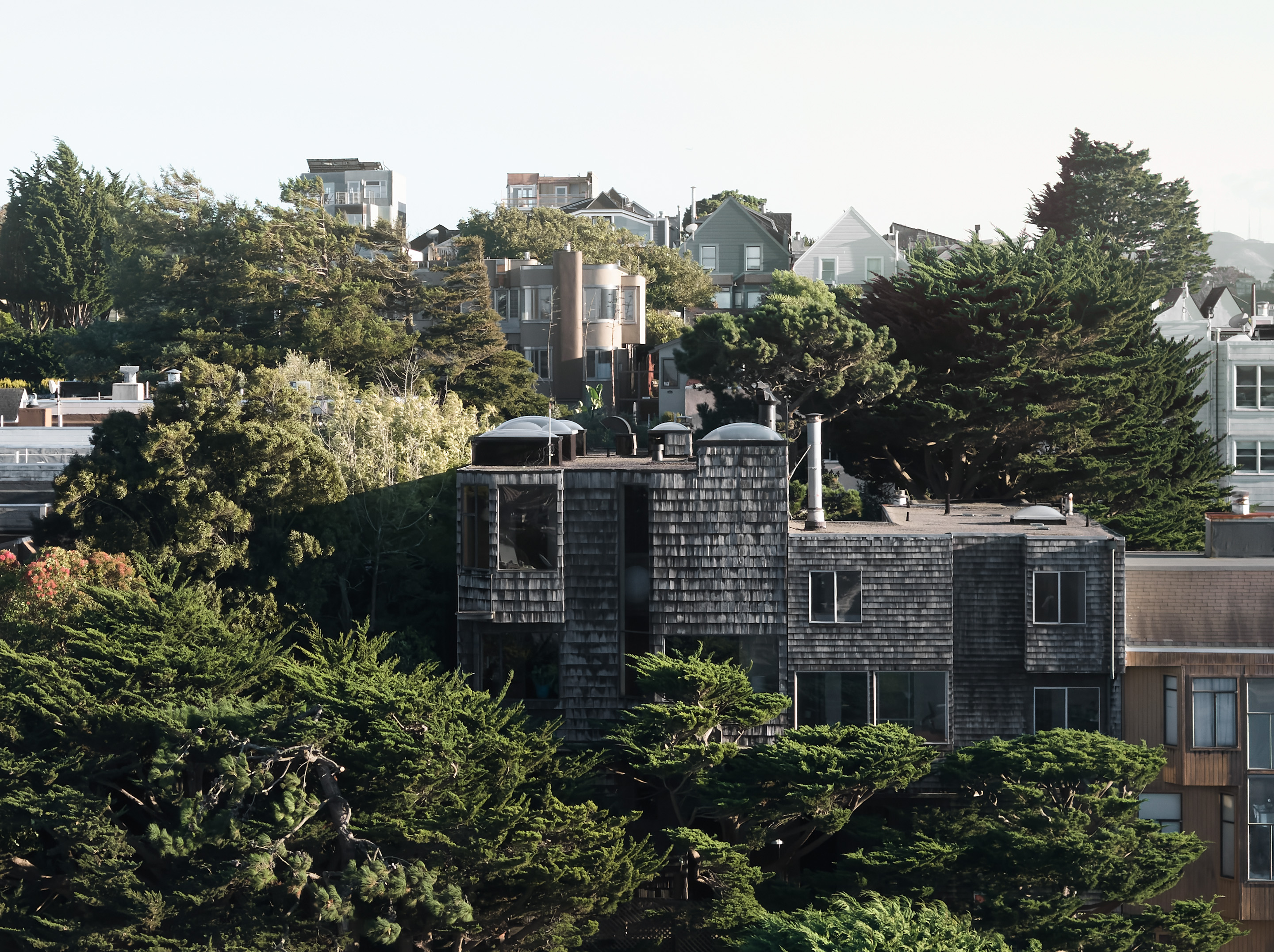
The house, created for locally born Homsey and his family, is surrounded by trees, the site being a couple of blocks west of Dolores Park. Still belonging to the family, the structure is a remarkably preserved piece of modernist architecture - both externally and internally.
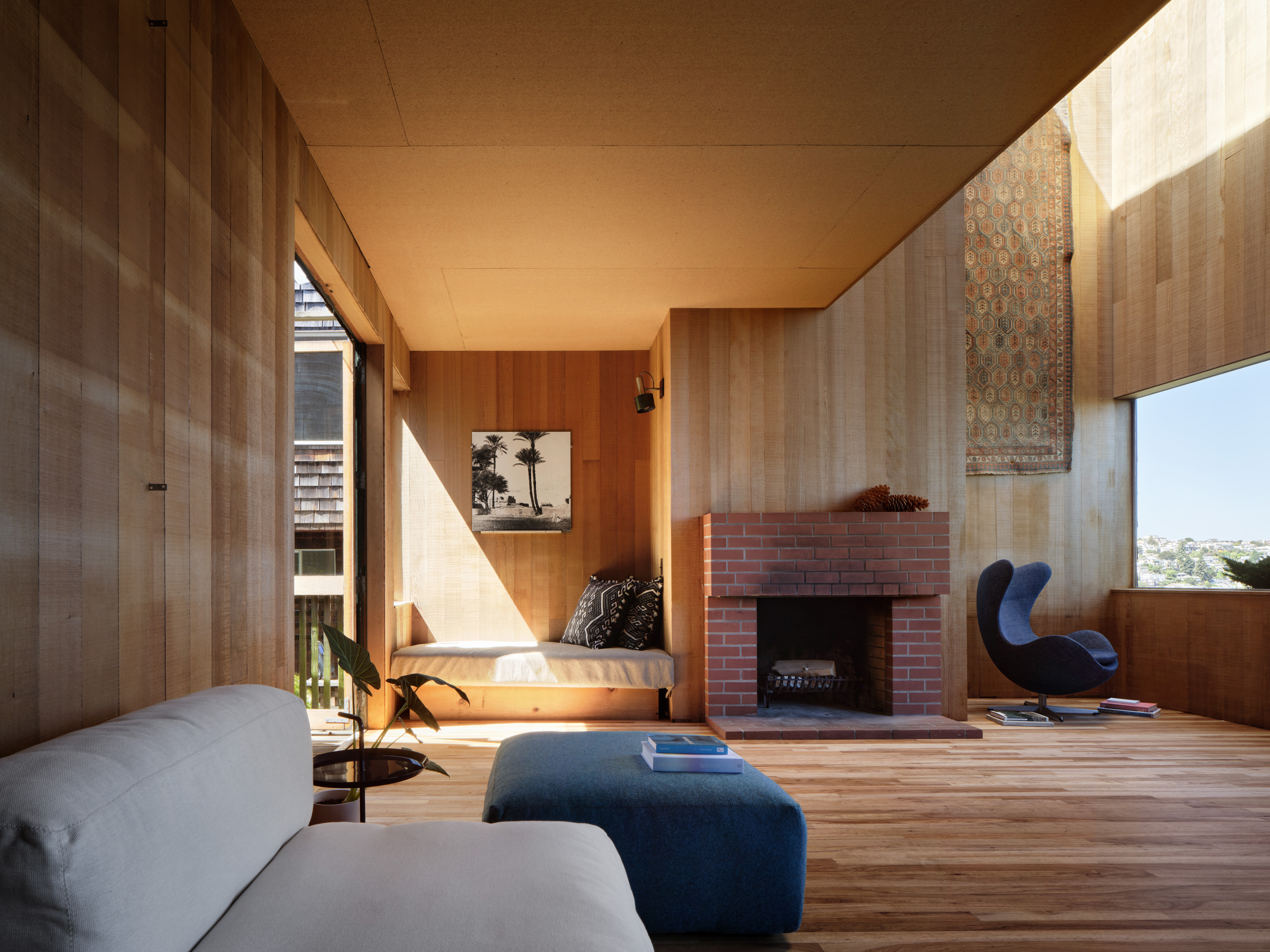
In tune with The Third Bay Tradition that guides the architecture at Sea Ranch too, the house features organic-inspired asymmetric forms. Inside, double heights and plenty of openings that bathe the interior in natural light define the atmosphere. Architect Charles Moore described the style as an 'instant tradition of shed-roofed, free-windows, sliced cubistic forms'.
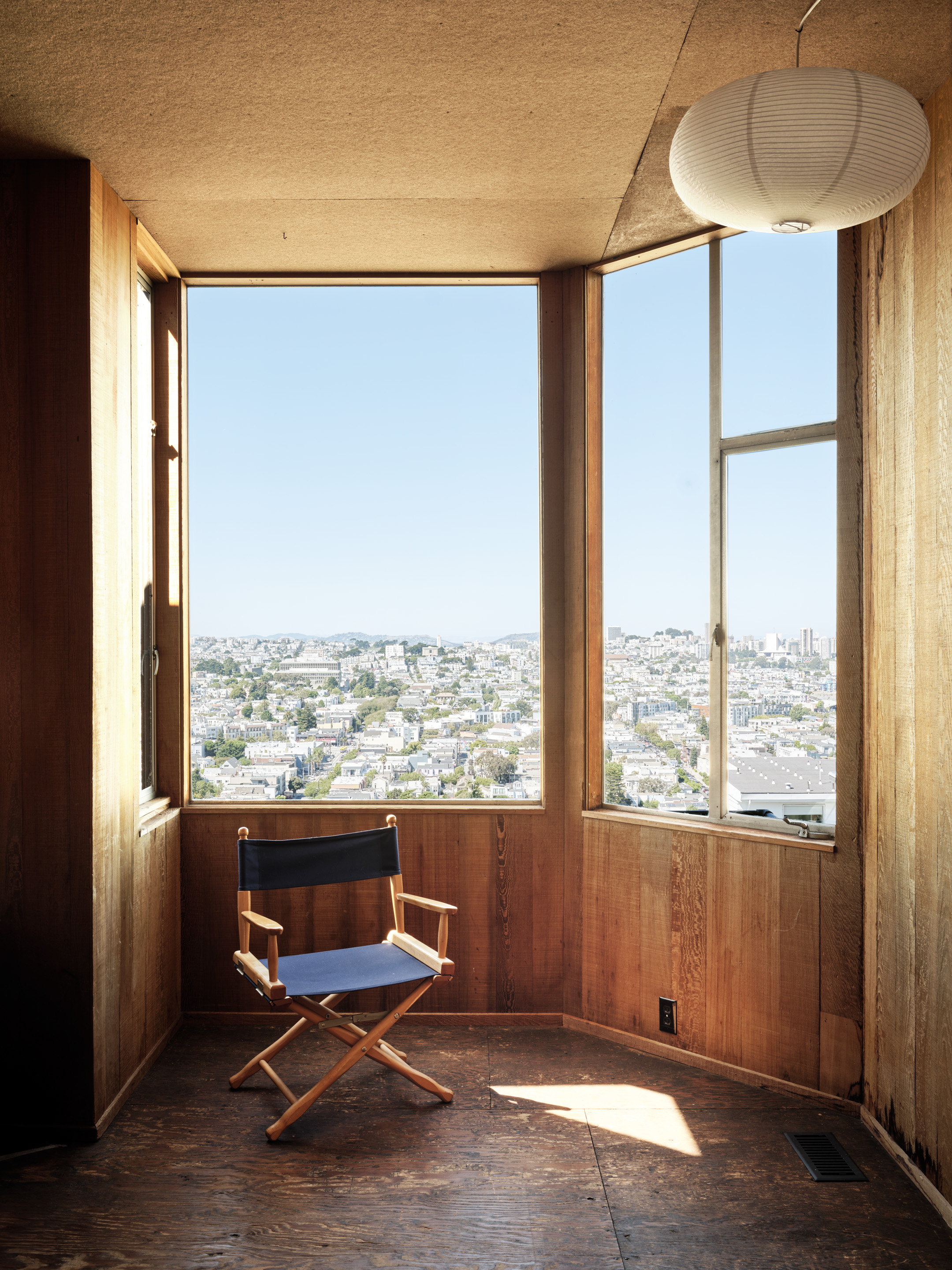
Internally, rough-sawn Douglas fir wall cladding and framed views of San Francisco dominate. The ground floor includes the entrance hall, dining room, kitchen, garden room, and living room. A separate double-height volume connects these areas with Homsey's studio space upstairs.
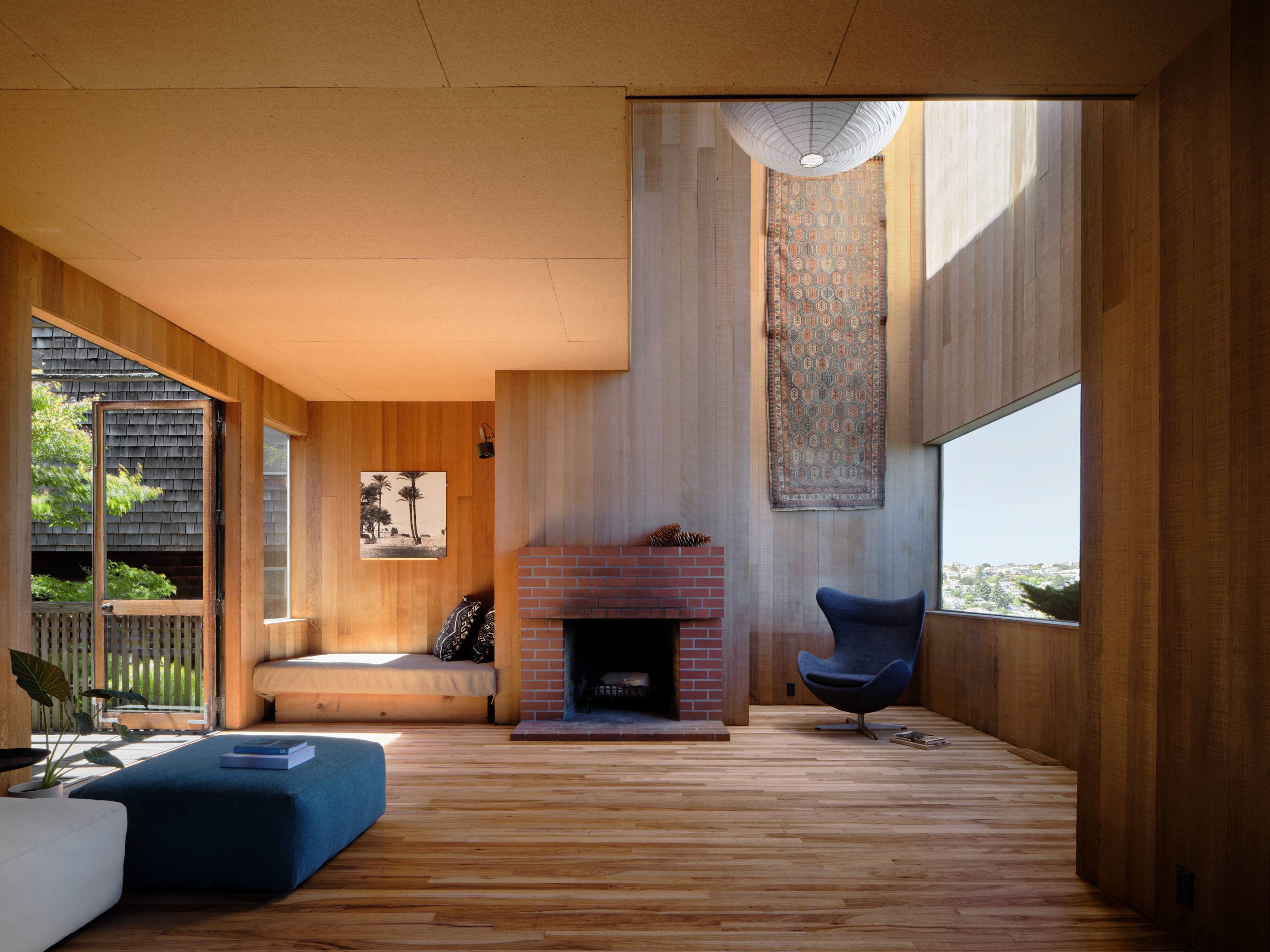
Apart from this study, the upper level contains two bedrooms, a bathroom, a half bath, and the primary suite with dressing rooms and its own backyard access. A lower level floor hosts a flexible 'hobby' room.
