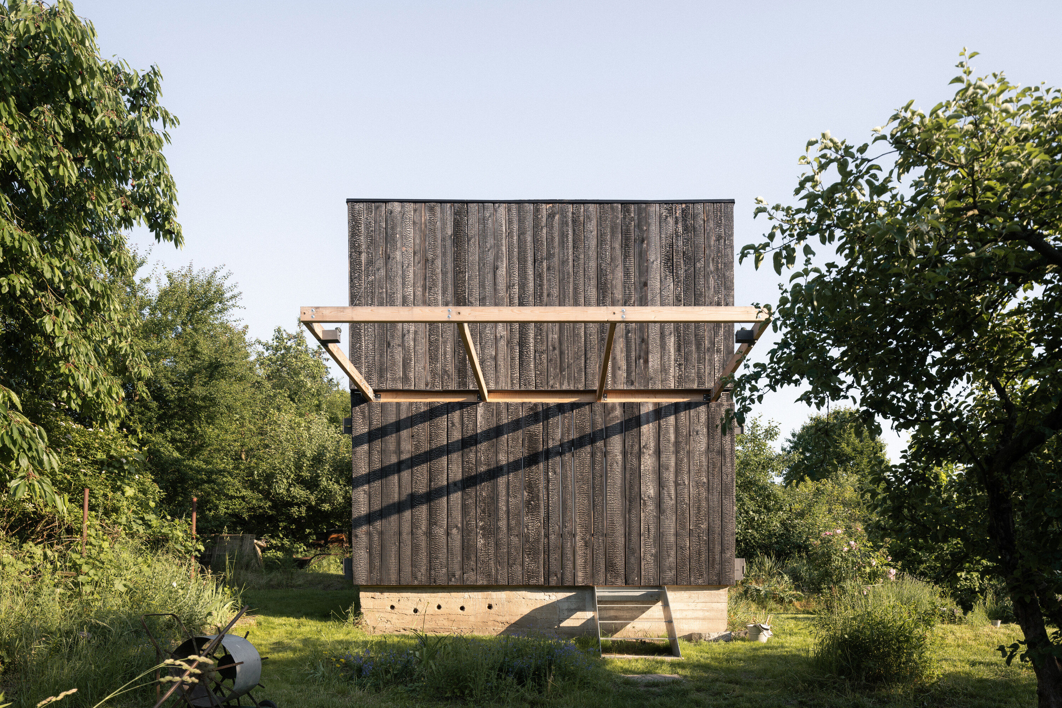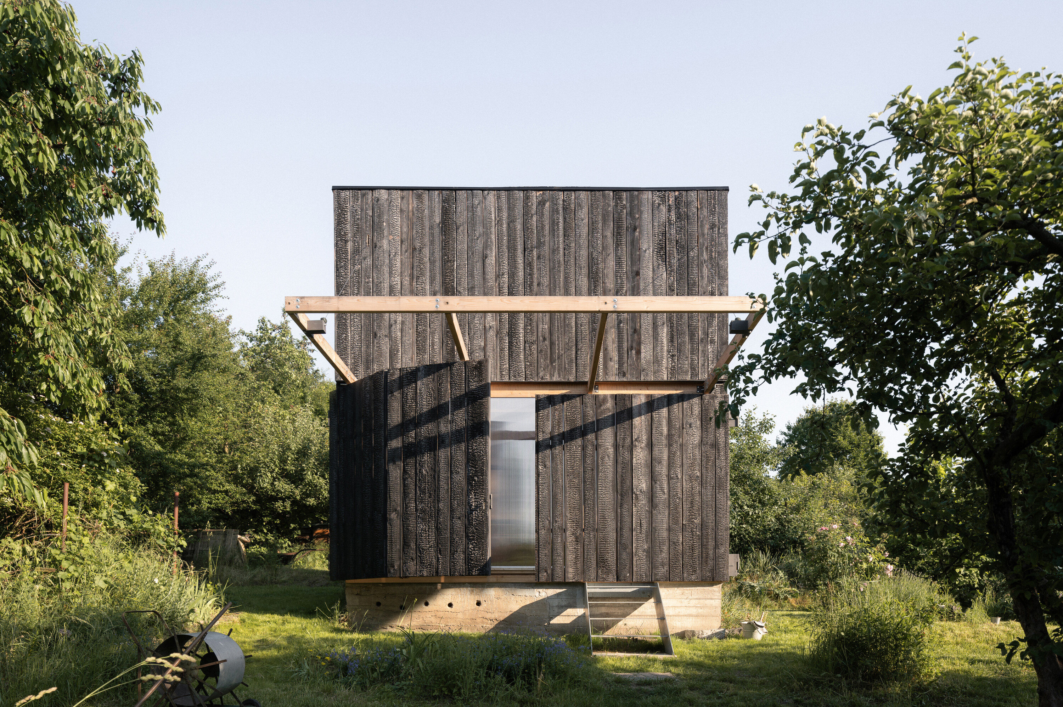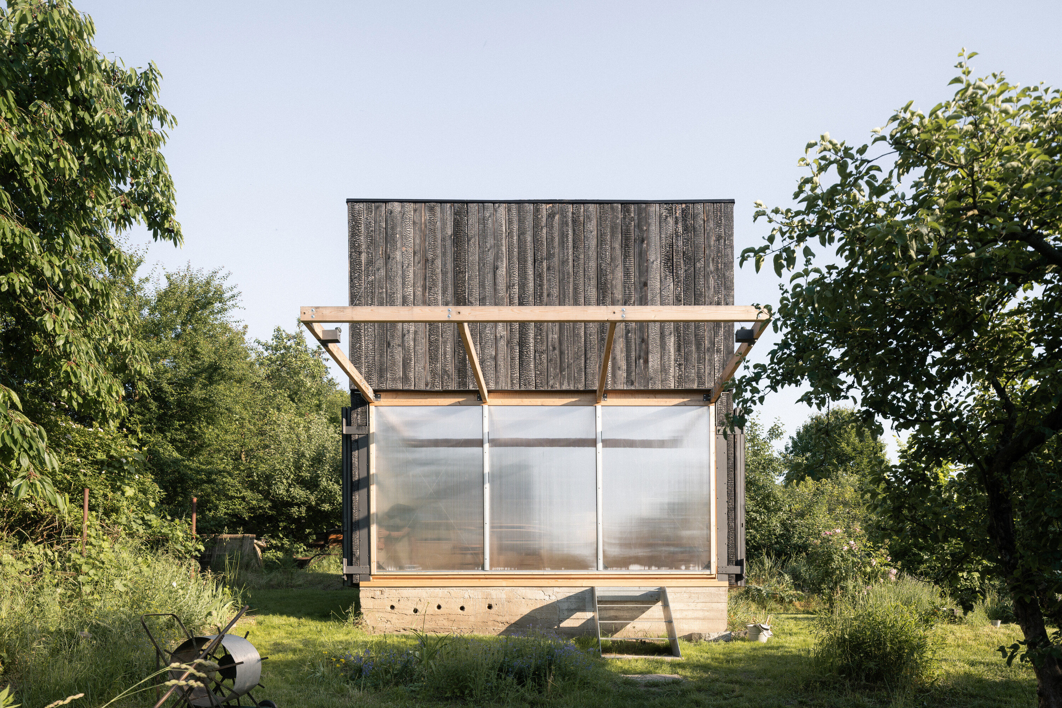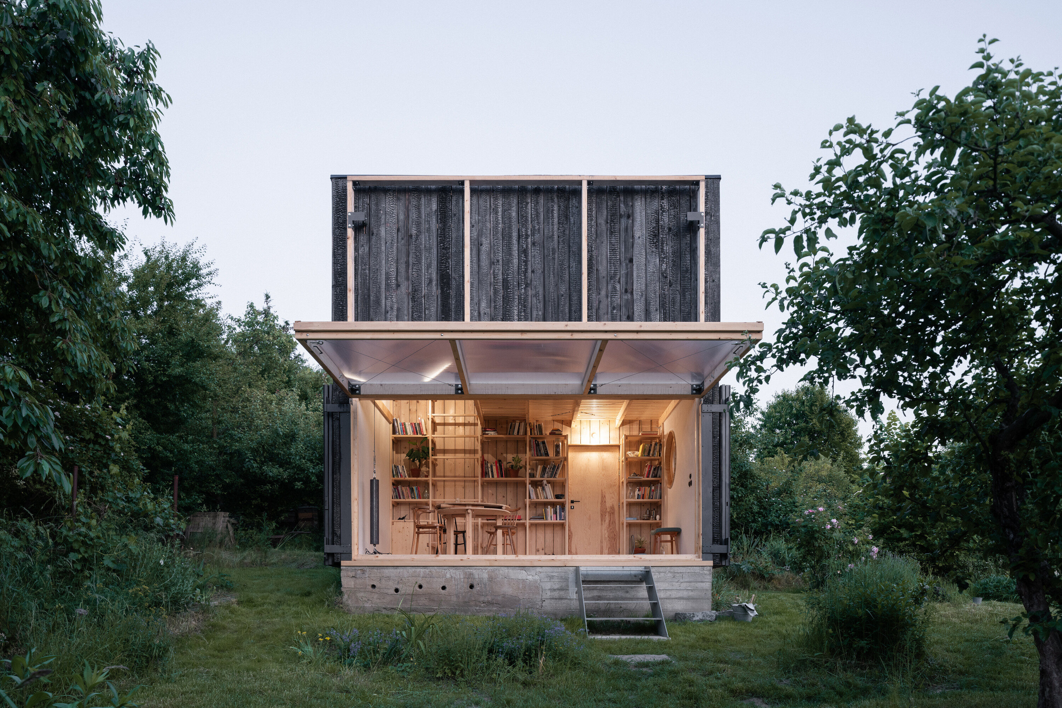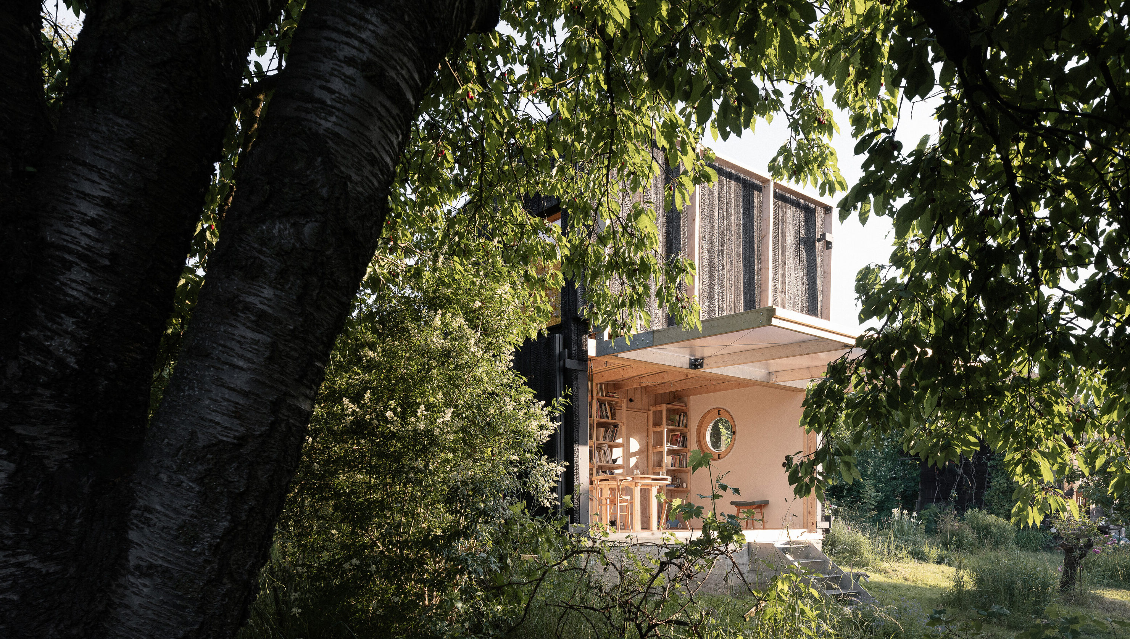
BYRÓ Architekti’s Garden Pavilion is set within a sprawling collection of private gardens close to the centre of Prague and replaces a run-down cottage structure that was originally on the site. The clients, who live in an apartment just a ten-minute walk away, wanted a new pavilion that would make the most of their plot throughout the year.
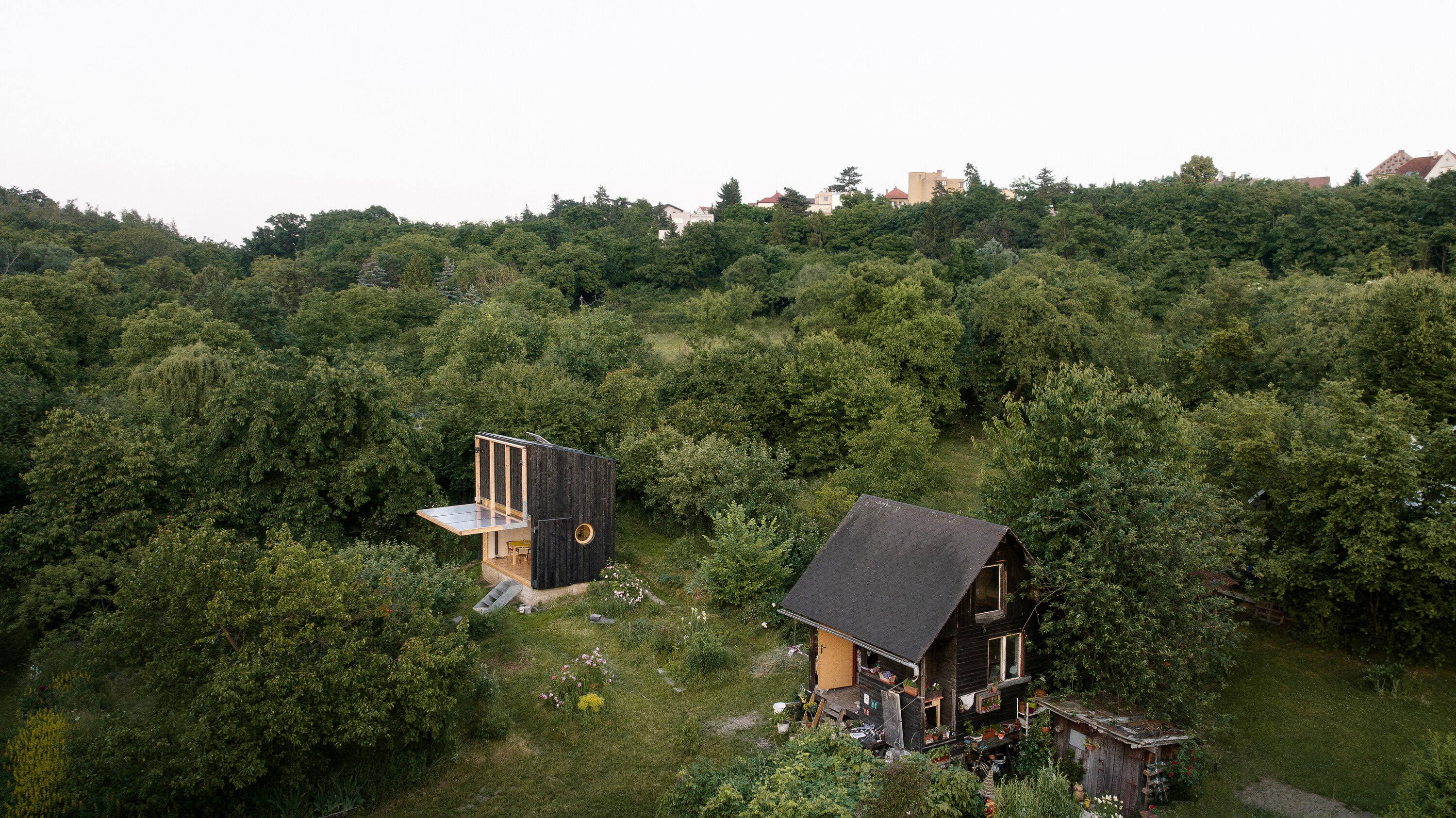
Garden Pavilion: a private, minimalist haven
With this contemporary cabin, architects Jan Holub and Tomáš Hanus have crammed a remarkable amount of functionality into just 20 sq m, thanks to the double-height structure that allows for an upper-level mezzanine for occasional summer sleepovers. Bookshelves double up as plant storage during the winter.
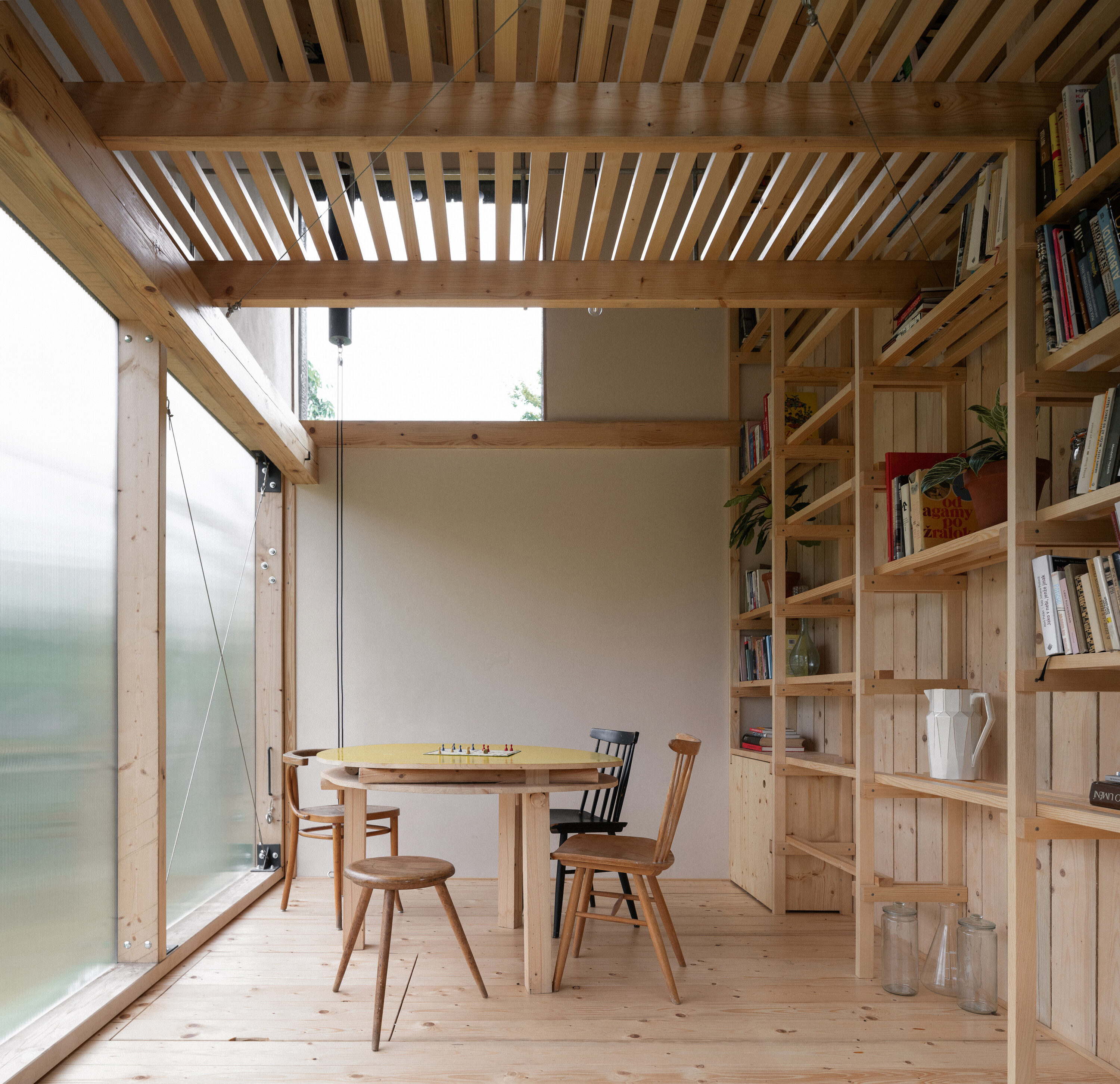
‘When the clients are in their garden, they try to spend as much time outdoors as possible,’ say Holub and Hanus. ‘They came to us with a specific and perhaps slightly paradoxical task. They wanted a new structure on the site of the original dilapidated cottage, but at the same time, they didn't want to close off the garden.’
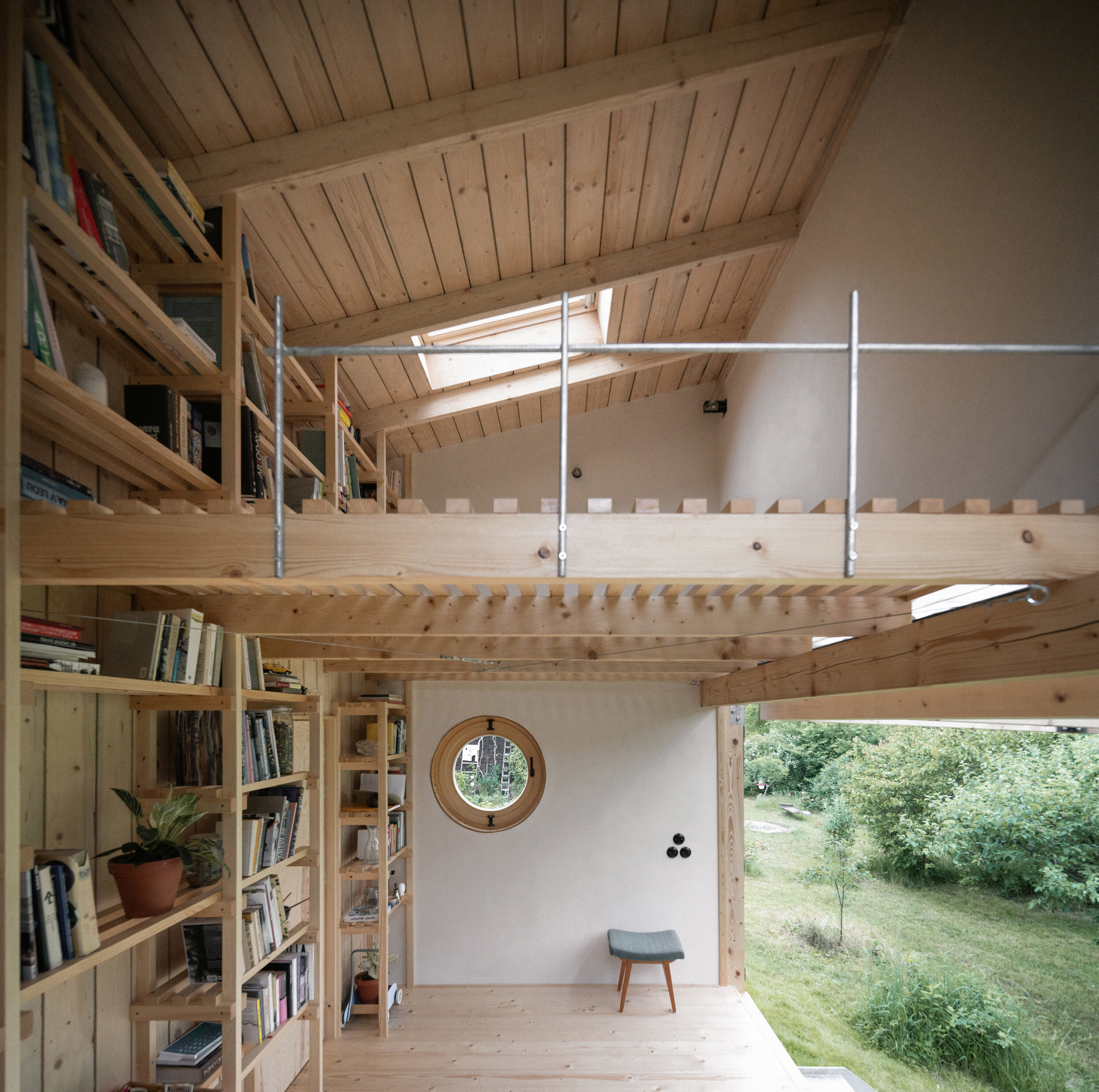
The new pavilion is defined by its large, folding front panel, a mix of door, wall and window that allows the entire frontage to open up and form a shaded canopy. ‘This way, the interior seamlessly transitions to the outdoors, with the garden penetrating the building,’ the architects say. ‘This creates a kind of paraphrase of a garden loggia, which was our fundamental architectural inspiration.’
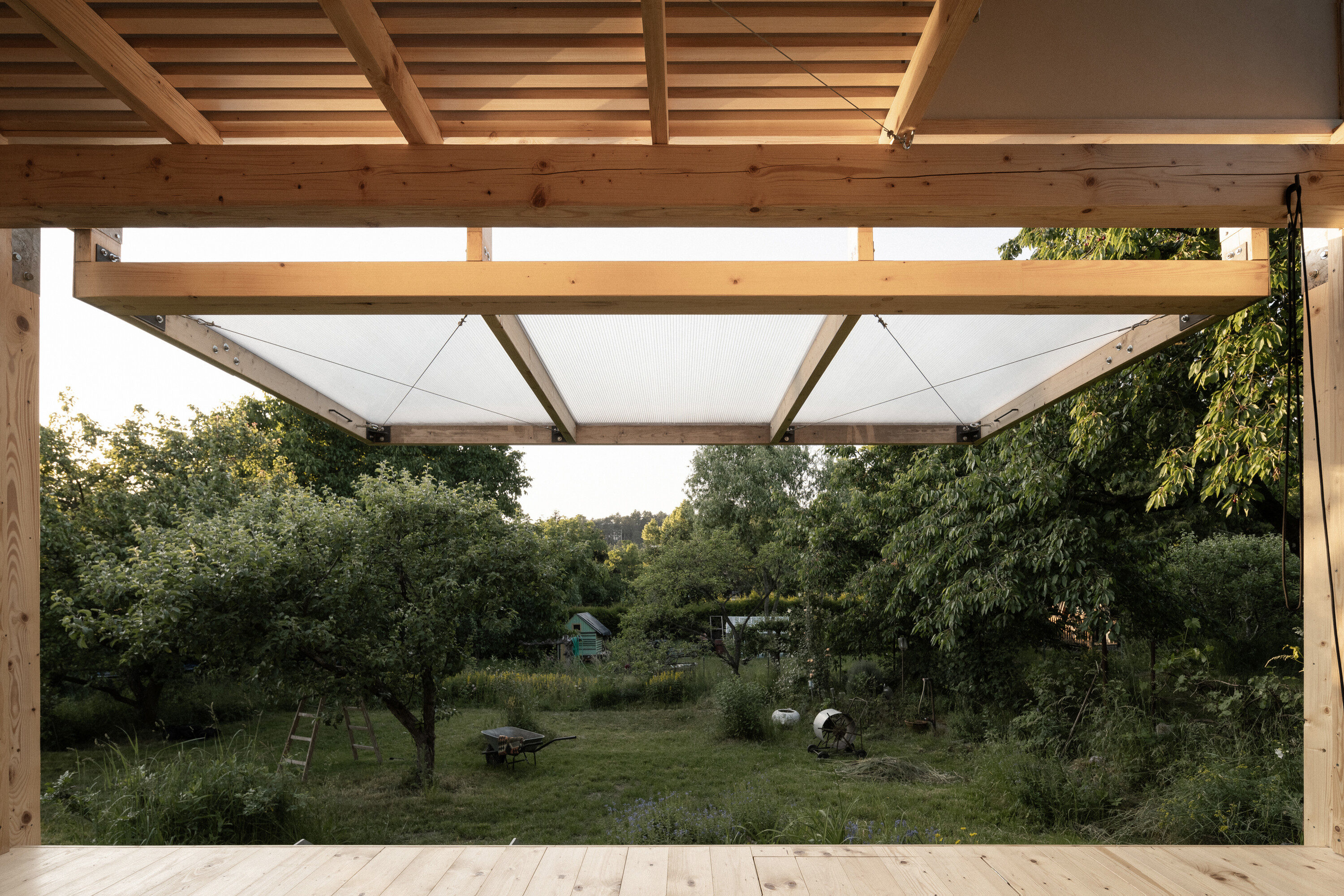
Made from timber and polycarbonate, and carefully designed with cables, pulleys and counterweights for easy operation, the wall can be opened by just one person. The rest of the façade is formed from blackened, charred timber, which stands in contrast to the light plaster and wood-lined interior.
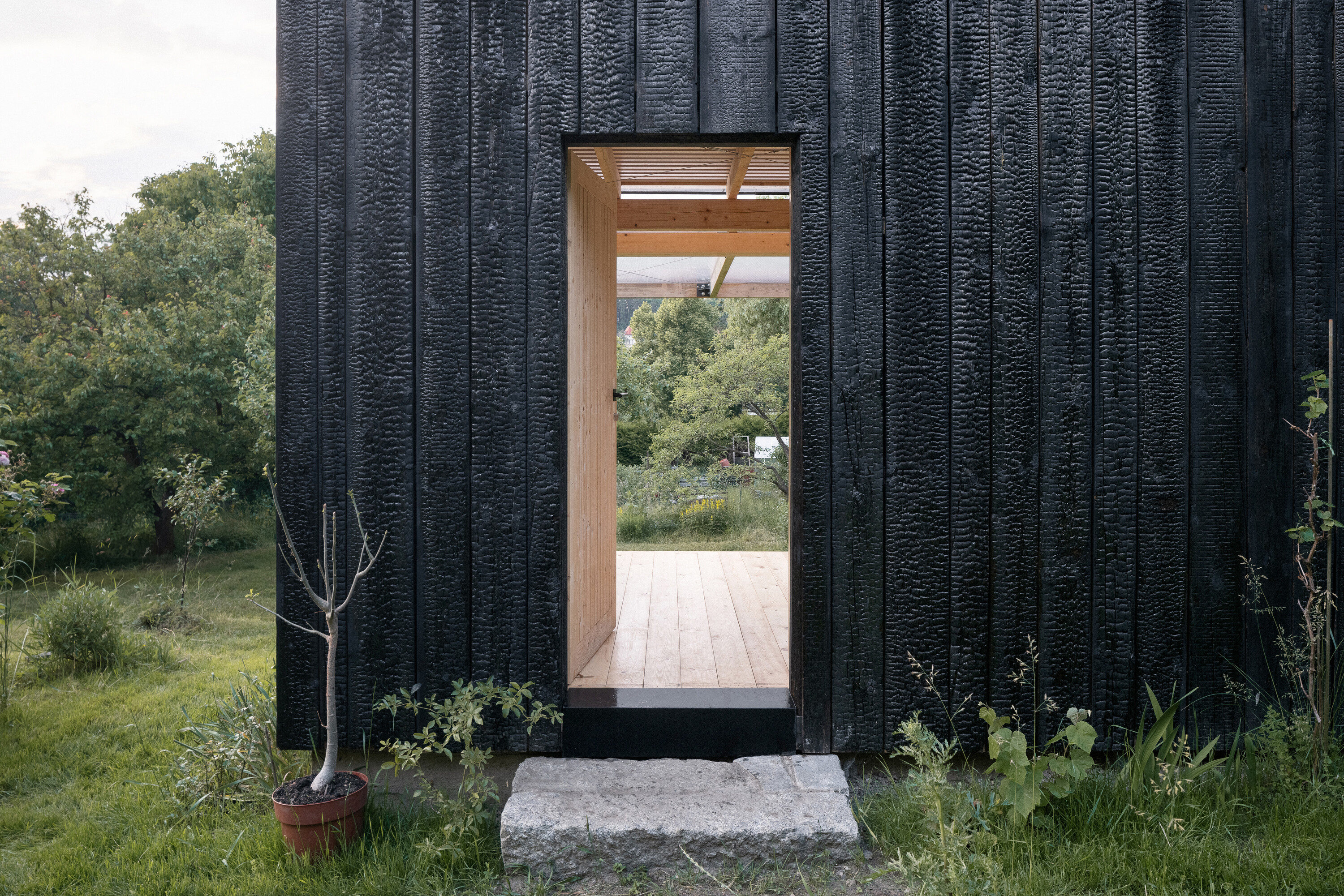
The project was designed to sit on the foundations of the original cottage, and several other plots have surviving structures and shelters. The new pavilion adds to the idiosyncratic design language of this communal outdoor space, a garden colony close to the banks of the Vltava River.
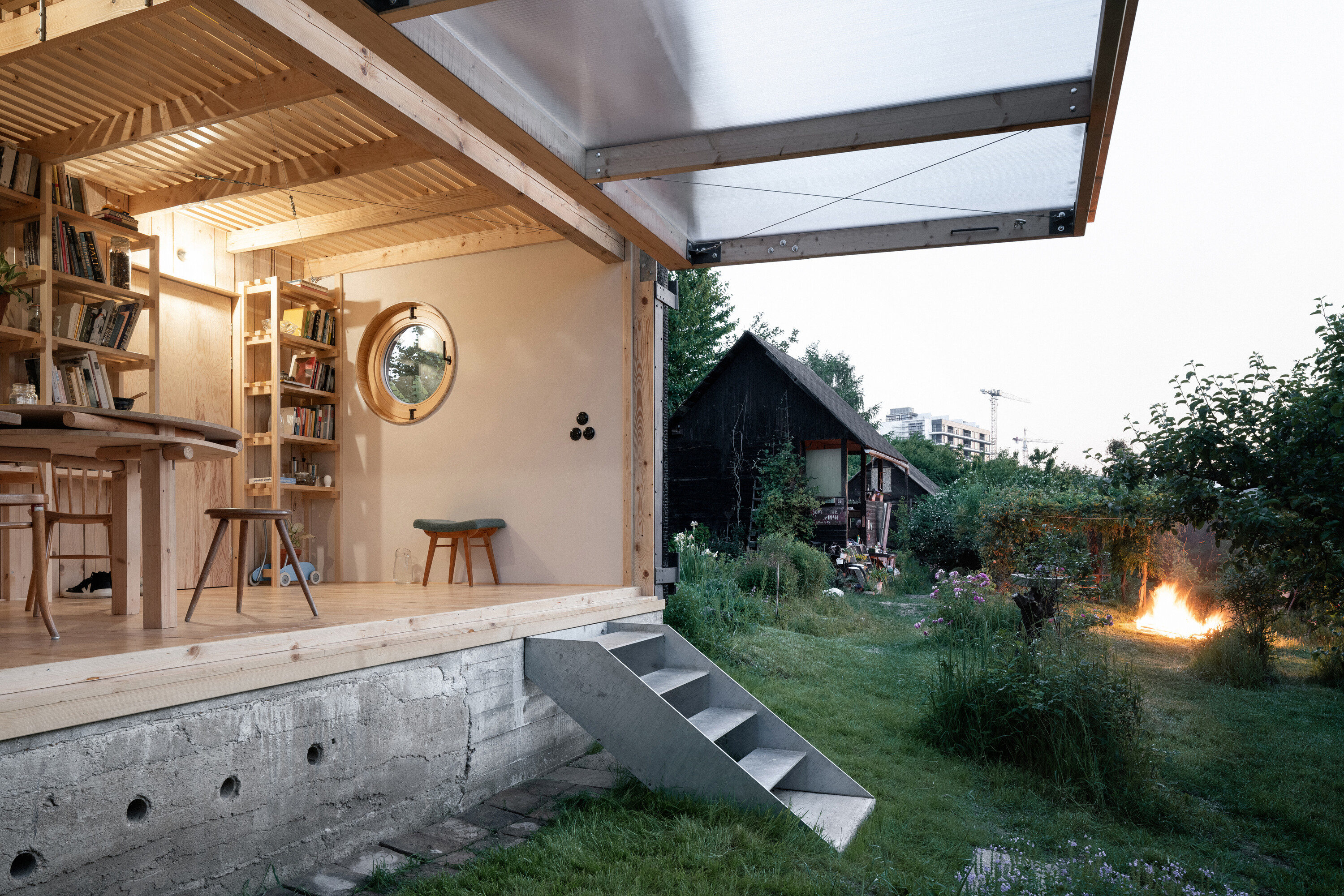
‘We tried to incorporate the character of the surroundings into the new building, with its shou-sugi-ban wooden façade and naturally irregular structure,’ Holub and Hanus say. ‘With the shutters closed, it corresponds to the quiet objects in the vicinity.’
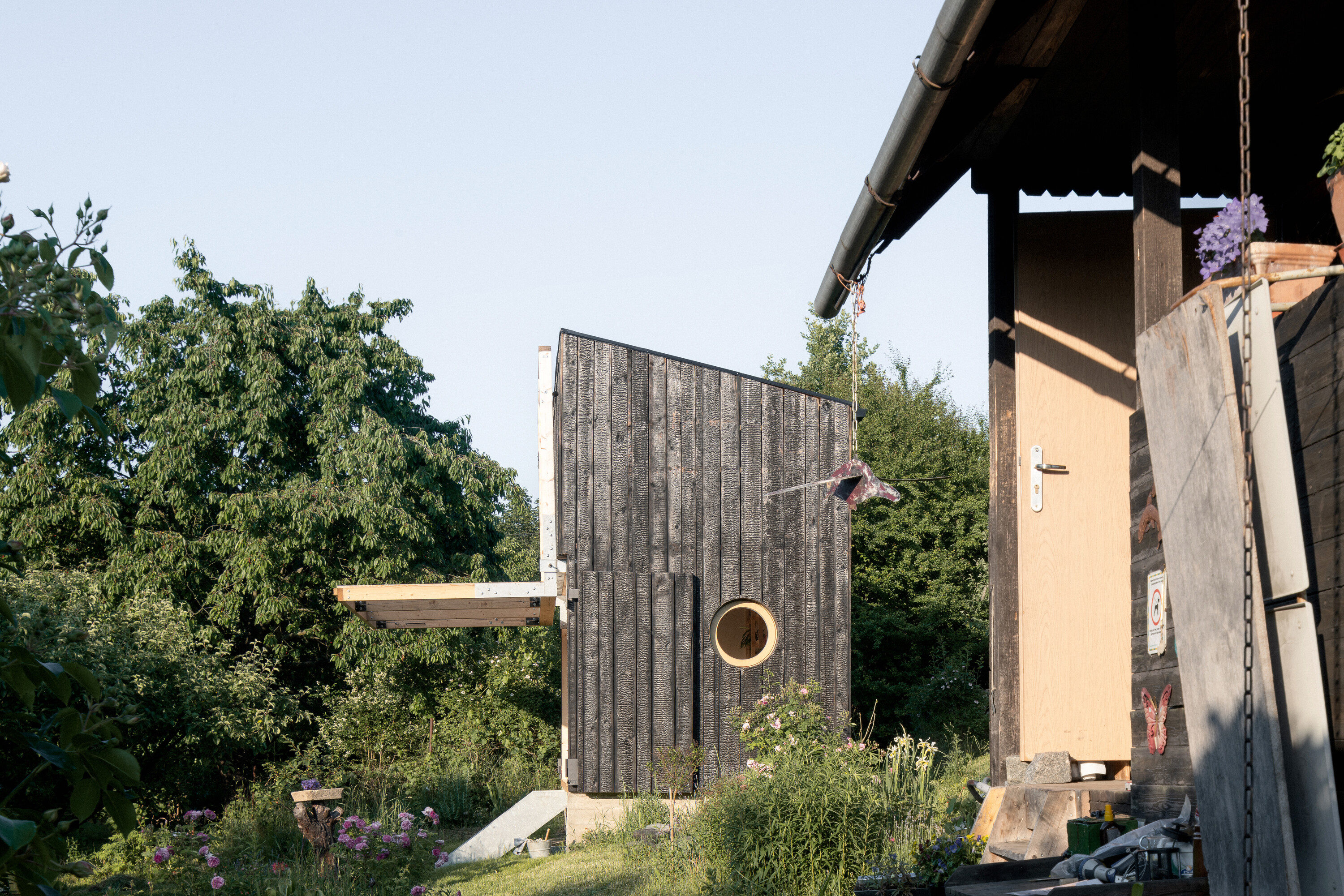
Inside, the library, ladder and mezzanine floor are all made from timber. Windows are set in three of the four façades to create a changing pattern of lighting through the day, and the large areas of translucent polycarbonate keep it bright even when the pavilion is shut up to the elements. Off grid, without any services or utilities, the one concession to contemporary technology is the rooftop photovoltaic panel, that provides basic lighting to the interior once the sun goes down.
