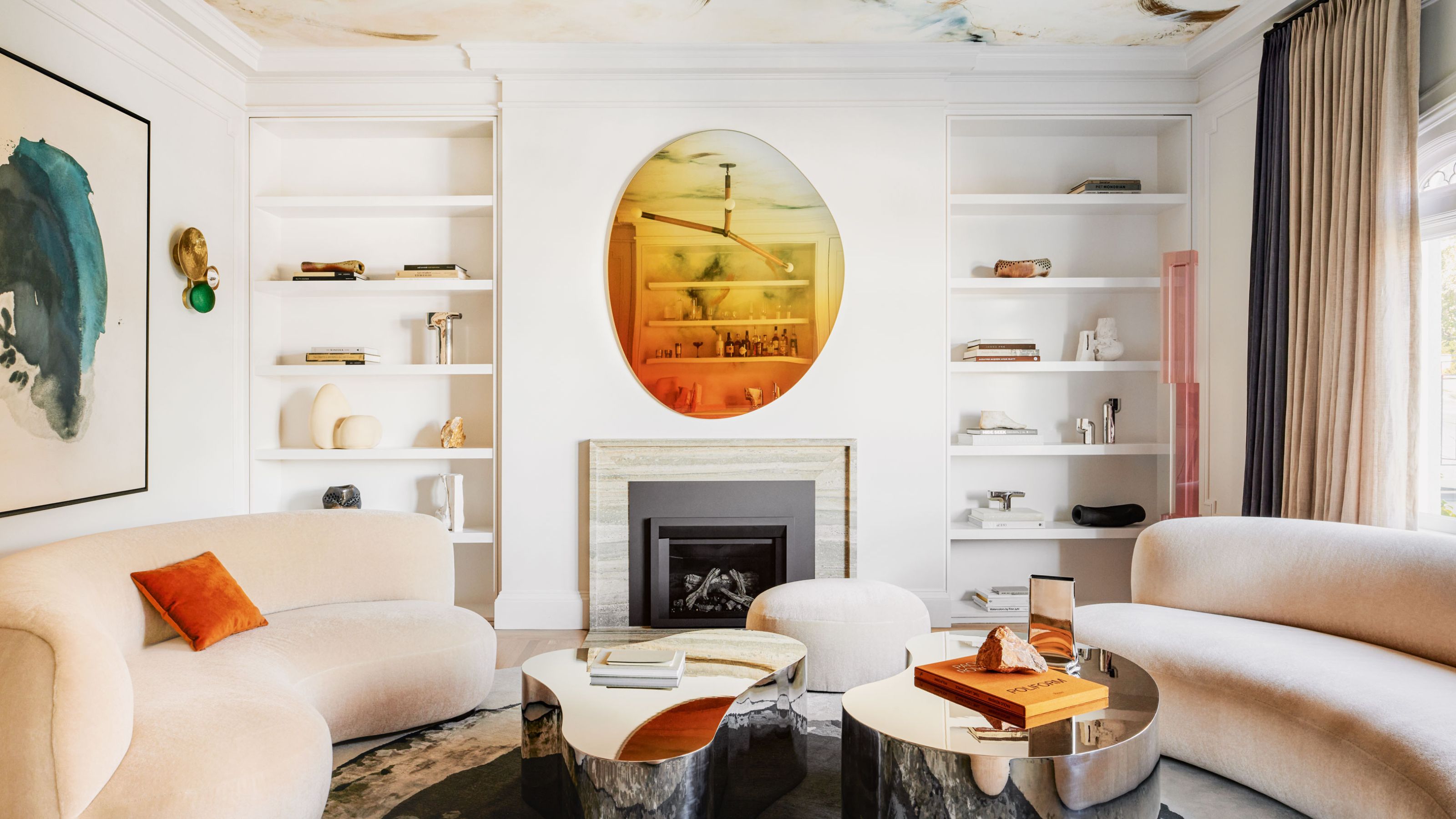
When the owners of this classic, Edwardian-era, San Fran house were first referred to Susan and Ben Work, the co-founders of architectural design studio Homework, they didn’t yet know that they were about to embark on a two-year journey to completely transform the recently purchased property into their dream home.
The family — comprised of the couple, their two children, plus puppy — was new to home ownership, and it was their first experience of working with a design team, so they initially dipped their toes in the water with an update of the breakfast room and powder room.
Very quickly, however, that project became a much larger renovation of this modern home, encompassing, among other changes, the complete transformation of the top level to host a primary suite that offers breathtaking panoramic views.
"We love to be challenged!" says Susan who, with her team, had to completely rework the spaces, identifying a proper function for each, before introducing some colour and art into what she describes as previously, "Classic white volumes."
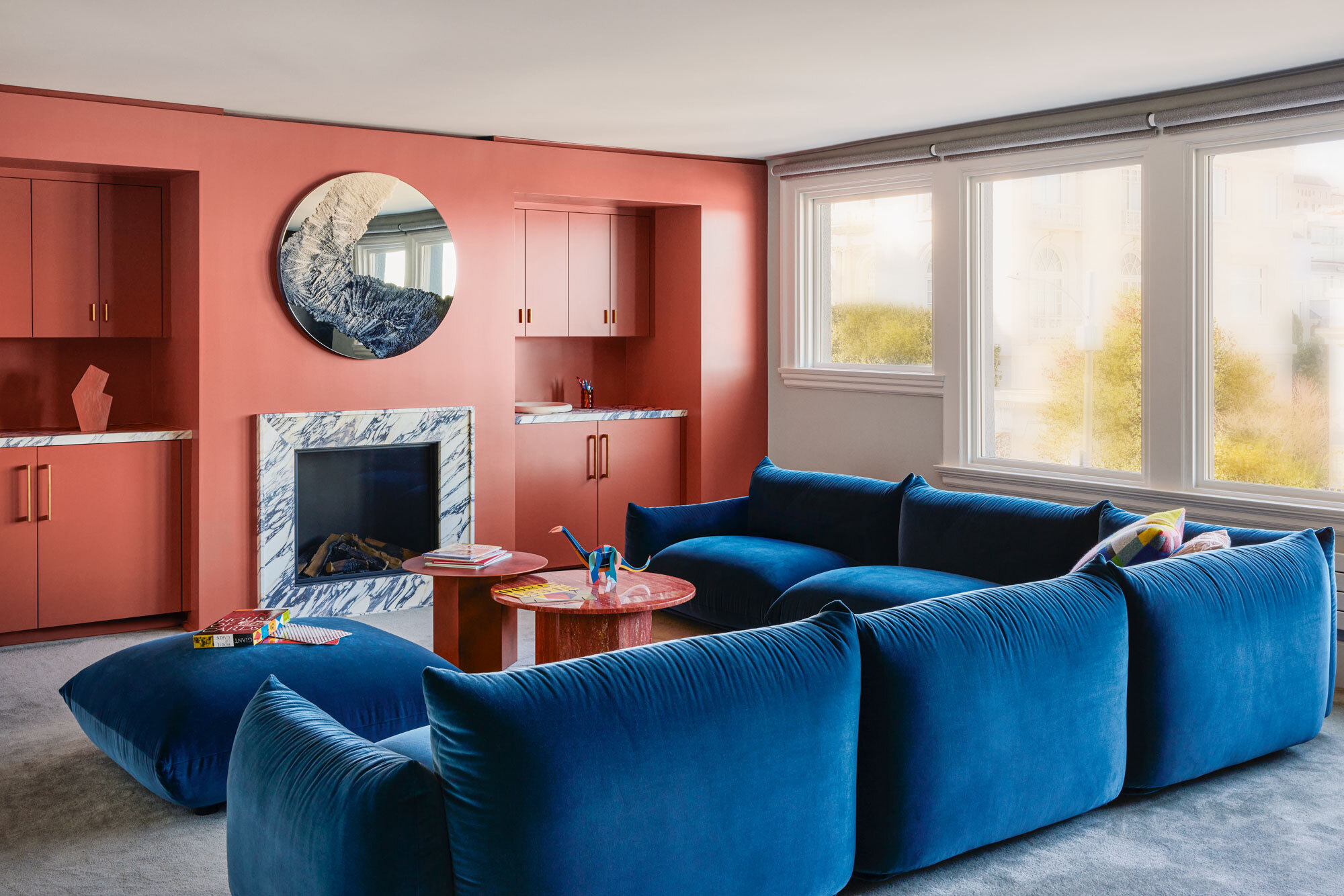
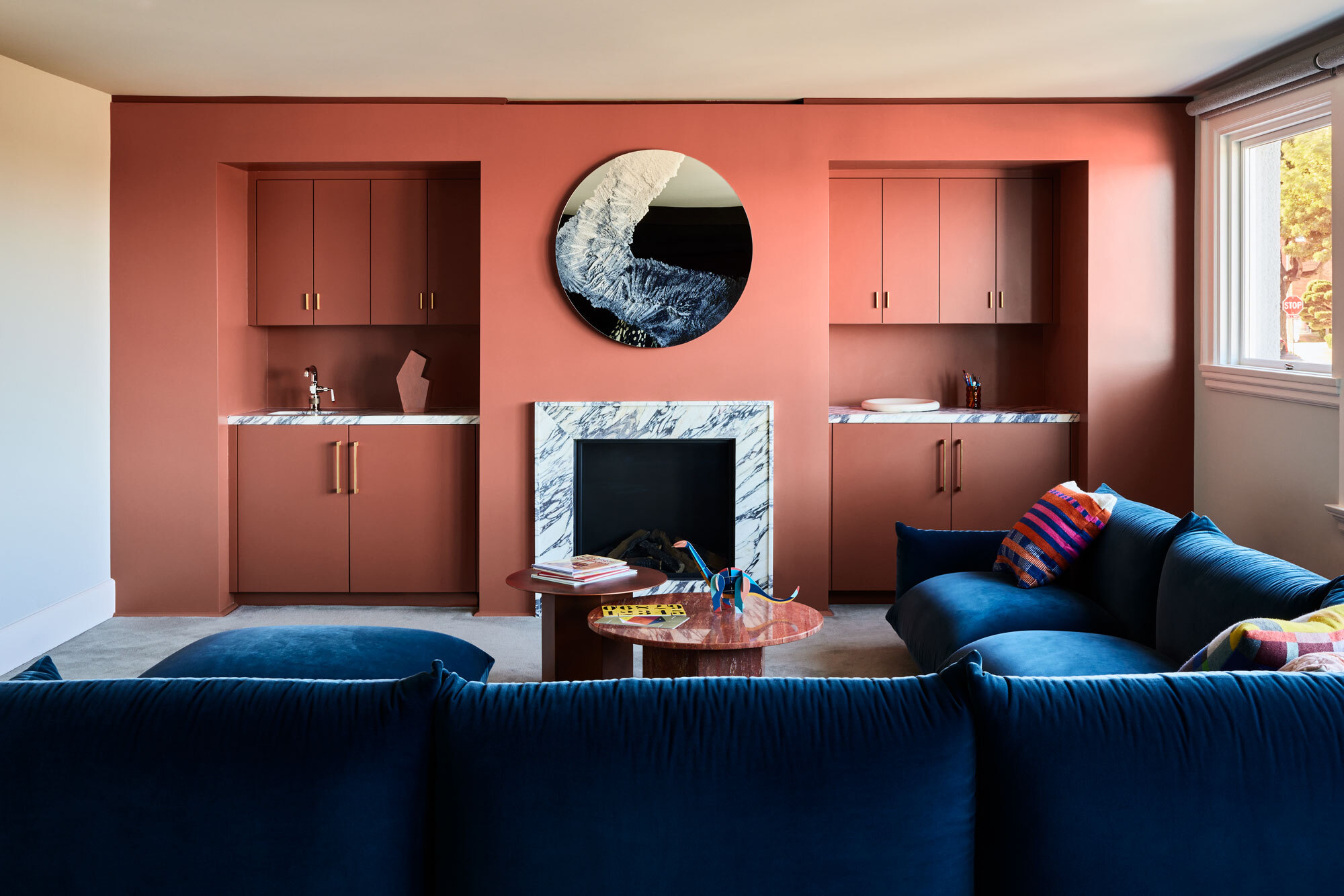

A color feature wall is an easy way to add a fun, playful element into any room. Try this coral color to match the Golden Gate hues of this home.
Price: $1,349
Bring statement pops of colour and comfort into your own home with this mid-century-inspired loveseat which mixes fun color infusion with classic elegance.
Price: $950
This generously sized convex mirror is ideal for placing over a fireplace.
Perched on a hill in the resplendent enclave of Pacific Heights, the house, which was built in 1915, already had plenty of character thanks to its classic period details.
The bones were there, but the property lacked some magic. Susan and Ben Work naturally decided to preserve the traditional features while infusing them with a contemporary twist.

Throughout the entire project, boldness was something the homeowners never shied away from, which made things even more exciting for the Homework team.
When the couple bought it, the house had a clean, neutral color scheme, so Susan and Ben strove to give it much more personality — in particular through hits of unexpected saturated color. "We overlaid a technicolor palette inspired by the expansive views of the San Francisco Bay and Golden Gate Bridge," says Susan. So, for example, the choice of aqua and coral touches subtly echo the presence of the Pacific Ocean in views from the house.

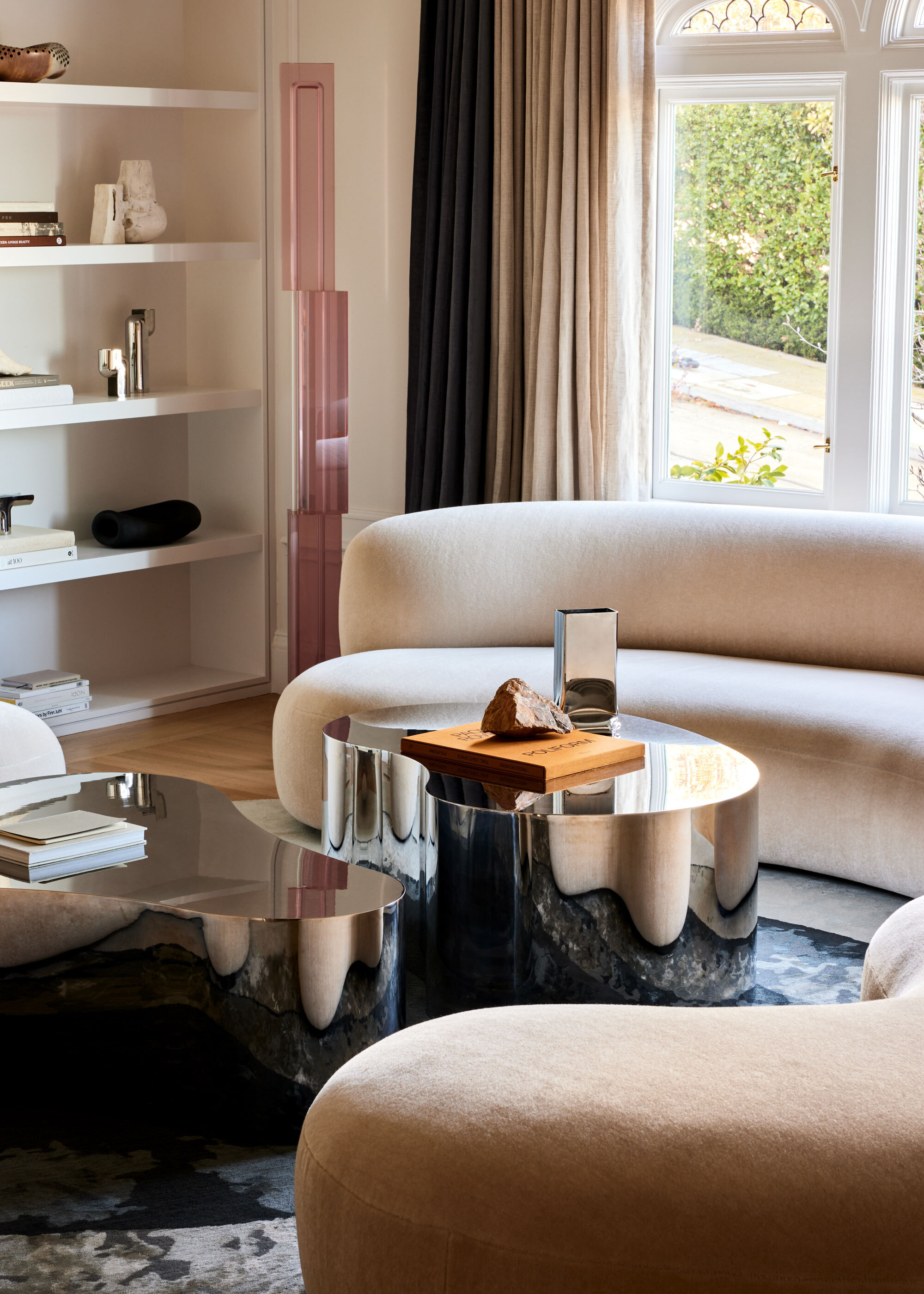
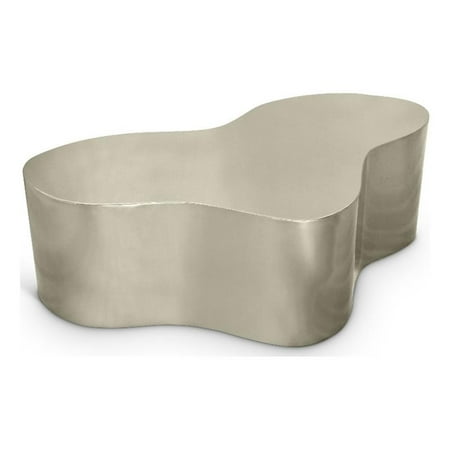
Price: $821.28
Dimensions: 28" x 48" x 14.5"
Material: Metal
Recreate this house's statement silver coffee tables in your own home, with this chrome-finished option which doubles as both sculpture and mug rest.
Curated with an abundance of handcrafted pieces that are, "Special, timeless and carefully selected," according to Susan, the home now showcases many sculptural treasures and art pieces that the designers are particularly proud of.
In the main living room, a painted ceiling mural by Caroline Lizarraga; a custom wool and silk rug, and a bronze mirror foster a creative vibe that is unexpected, yet visually calming. Teamed with the travertine-clad fireplace and sculptural sofas in tactile mohair, the space is both refined and inviting. While in the dining room, geometric-shaped Pamela Jorden paintings visually respond to the faceted rug to make for a space that is modernist and elegant.

Upstairs, a navy hemp fiber wallpaper from Korea — which evokes the depths of the sea — was chosen for the relaxing main bedroom; while the media room invites the family to hunker down on the generous blue velvet sectional sofa, positioned in front of a vivid coral-hued shelving wall — an unexpected pairing that makes for a striking statement.
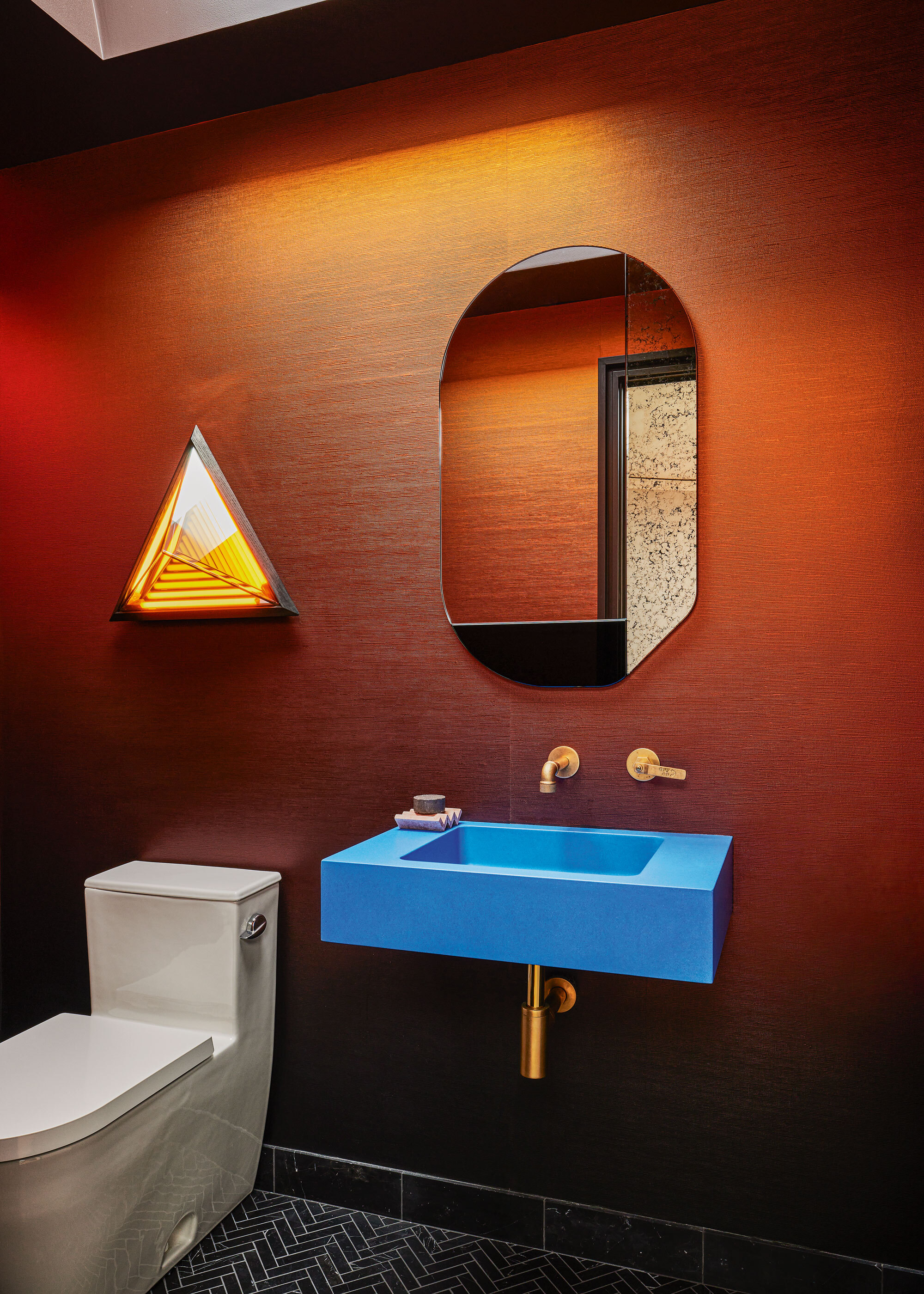
"Such a spacious home off a major thoroughfare in San Francisco provided a unique opportunity to meet the challenge of designing fun interior spaces for a family that, in today’s world, occupies every room while working or playing at home," says Ben. The result is a warm, family-friendly space successfully fused with a very grown-up sense of elegance, resulting in a home that truly embodies the best of all worlds.







