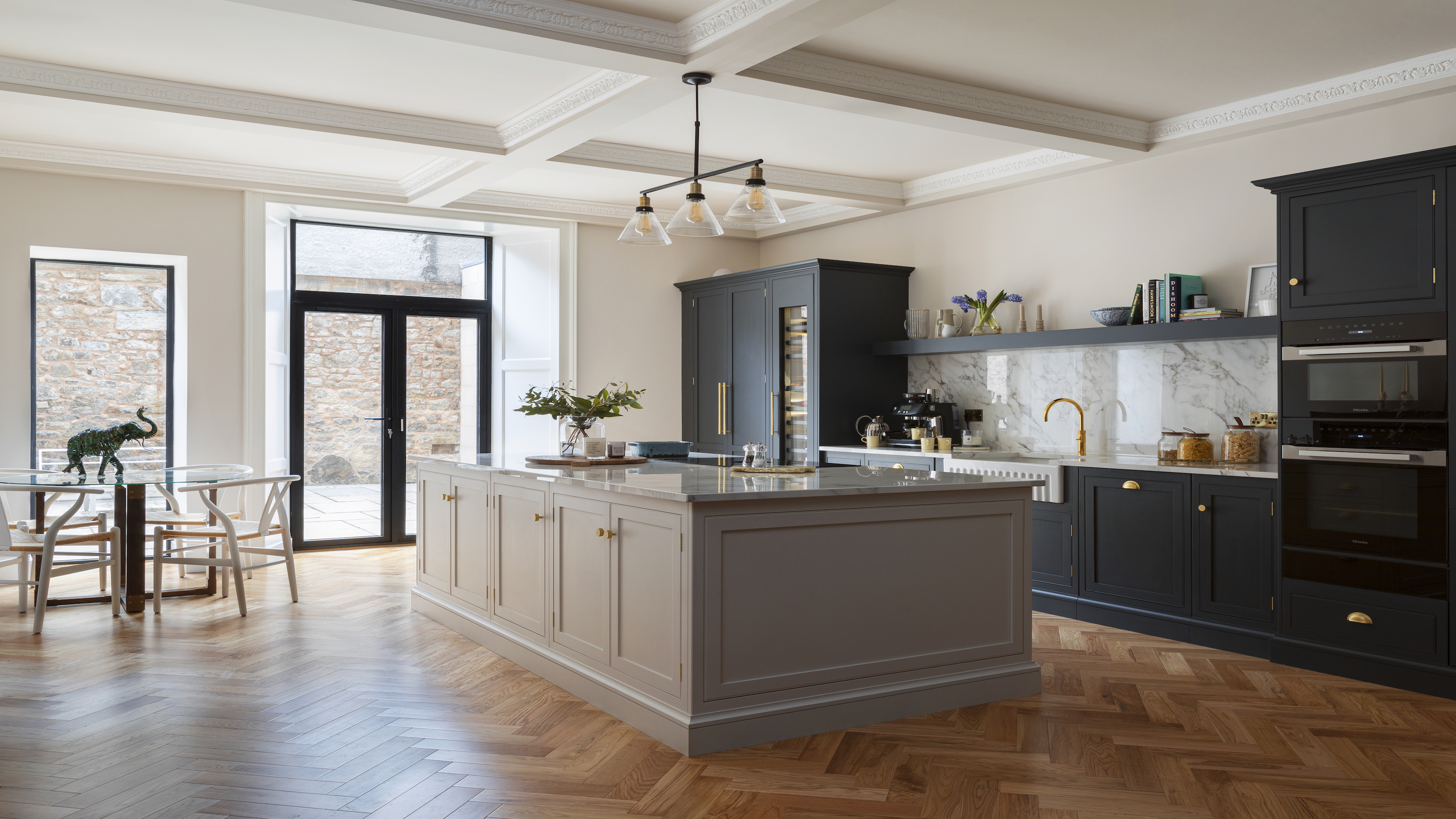
So you're thinking of creating a basement kitchen? The basement often becomes the forgotten corner of the home, filled with tools, spare car parts, or perhaps just an extra fridge or freezer. However, this overlooked space holds incredible potential!
With a little creativity, you can transform this space into a brilliant basement kitchen, adding valuable liveable space to your home and enhancing your overall lifestyle. Imagine transforming your basement into a vibrant culinary hub.
Create a bespoke area for cooking, dining, and entertaining with these handy kitchen ideas for your basement.
1. Multifunctional space

The basement is generally considered the coolest part of the house, with naturally lower temperatures and reduced humidity levels. If you’re looking to convert yours into a fully functional kitchen, adding a wine storage unit, like this solid wood wine rack from Wayfair, would be a brilliant way to utilize the space’s unique properties.
If your basement is spacious enough to accommodate a kitchen island, stools, or even a full dining area, you can transform it into a fabulous hosting space. Wine storage near the kitchen island can also create an accessible ‘wine station’, complete with a countertop, storage for glasses, and a wine refrigerator.
2. Modern designs

Opening up the basement doesn't mean compromising on style or personality. For daring designers, thinking outside the box with custom-designed countertops and units can completely transform your space. Instead of viewing the basement as merely a functional addition, think of it as a whole new layer to showcase bold design choices.
For example, the kitchen featured here includes unique geometric drawers that not only stand out but also cleverly maximize space. Another intriguing idea for design-conscious kitchen owners is adding stained glass accents.
Architect and founder of Drafting Services, Brian Curren suggests, “Stained glass accents add a touch of artistry and color, make your basement kitchen stand out with unique visual interest. Try stained-glass panels in the center of cabinet doors or as a backsplash above the sink.”
Embrace these creative elements to turn your basement into a stylish, standout space.
3. Family-friendly areas
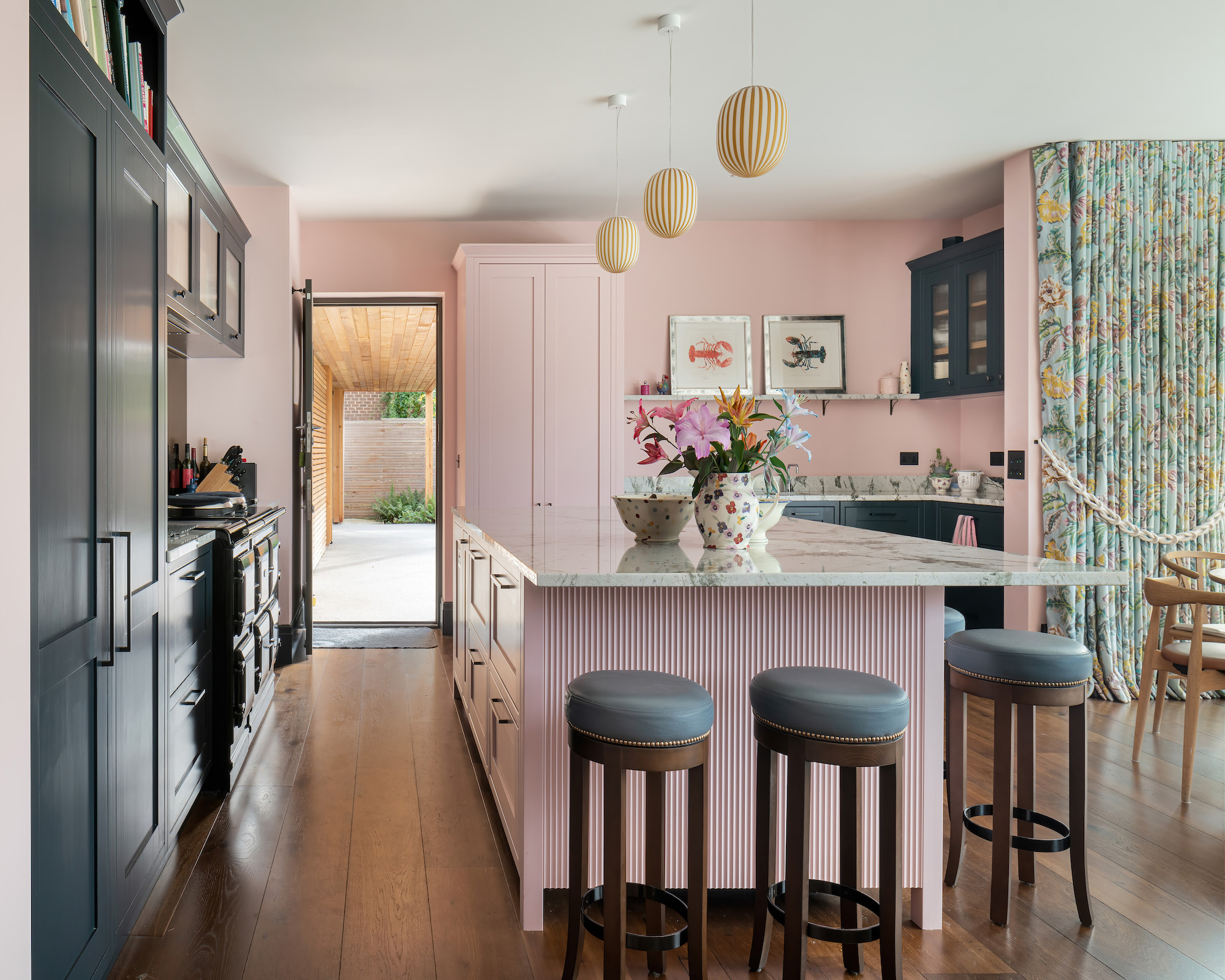
Large open-plan kitchens are a hit with families, allowing everyone to be together while doing their own thing. Parents can prep food while keeping an eye on the kids playing or doing homework. Spacious breakfast bars and island units, like this portable kitchen island from Wayfair, are favorites because they’re perfect for cooking and socializing together.
Jason Lamprey, owner of Square One Construction, tells us, "For a household with a growing family, a basement kitchen should focus on workflow and storage. A prep sink, double wall oven, pantry, and rollout shelving provide everything needed for efficient meal prep and cleanup."
Incorporating a dining area into the open-plan design further enhances the space and extends its possibilities. Bring in a fresh modern color to the walls, patterns, or quirky design elements for a playful, creative vibe. And if your basement kitchen opens directly into the garden, even better!
4. Small spaces
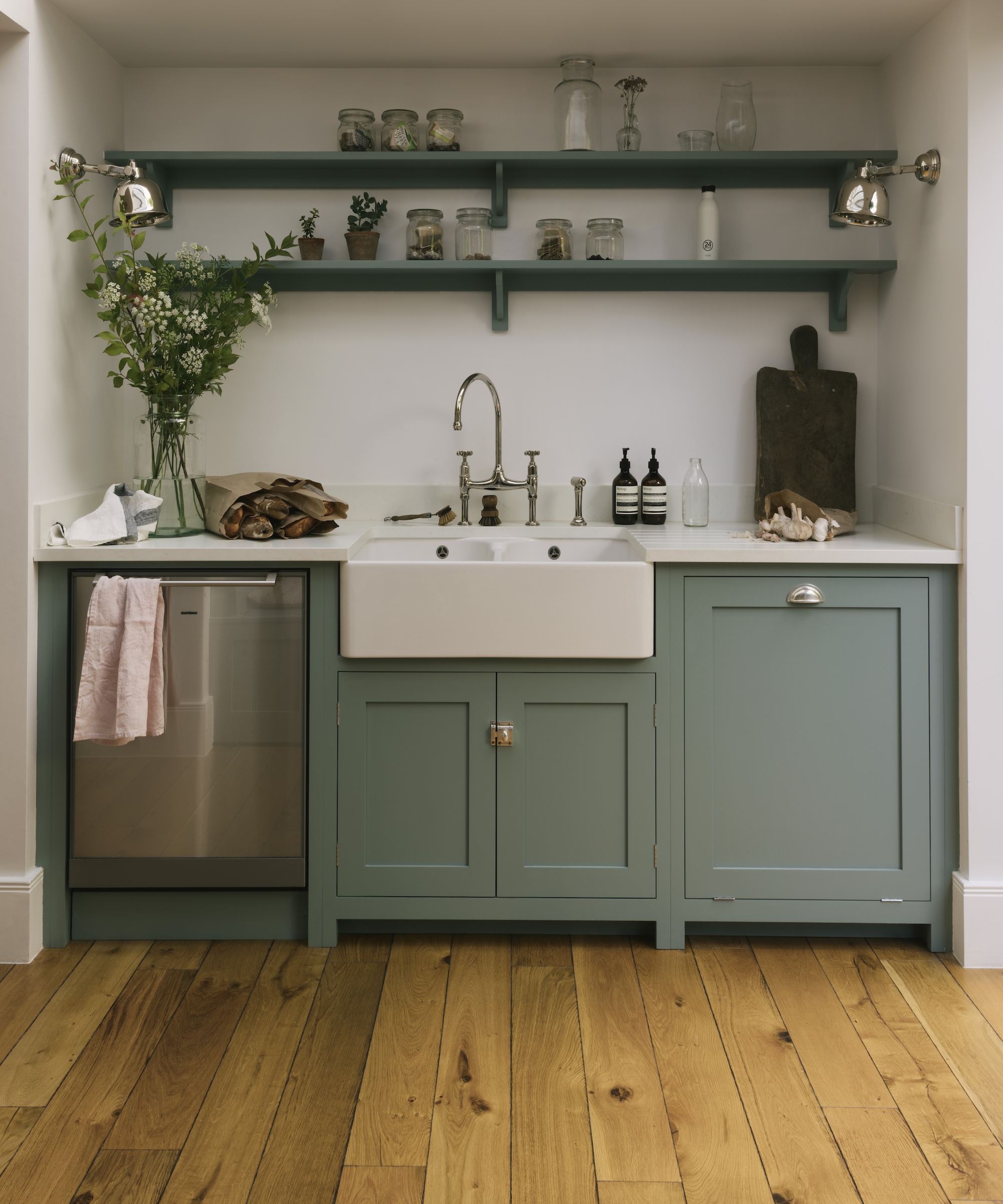
Even the smallest of basements can be redesigned to become a functional and useful space. A few simple units and shelves can transform an underused area into something practical and efficient.
Andy Roe CEO of Roe Paint suggests, "For small spaces, focus on essentials like adequate cabinetry, counter space, and good lighting. Add mini-fridges or drawer microwaves to save space."
A small basement kitchen works best as a secondary space to complement your ground-floor kitchen or as a separate area for guests. For those who'd like to incorporate a dining element, a slimline breakfast bar or fold-out dining table, like this extendable table from Wayfair, could be just the answer.
When working with a small space, consider elements such as slimline dishwashers, which eliminate the need for drying space, and clever thin pull-out units. Keep the paint colors airy and breezy to avoid making the space feel too confined.
5. DIY additions
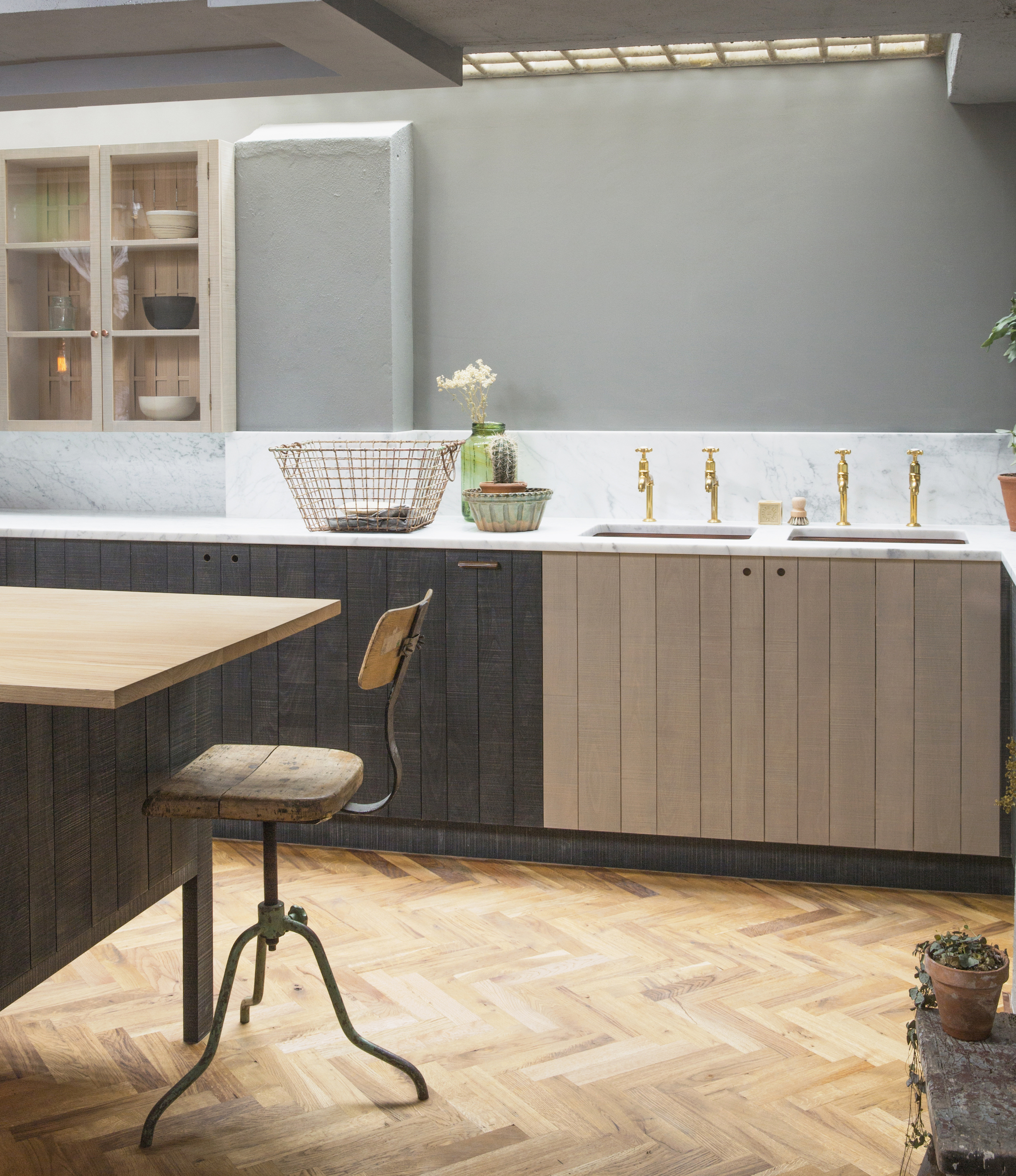
Redefining an unused basement space can be a dream project for DIY enthusiasts. For those who enjoy getting hands-on with their design and adding a personal, handmade touch, wood kitchens are a fantastic option.
Consider finishing the units with stained slats or wood slats in varying widths to showcase the natural grain and texture. This unique take on traditional kitchen design can be endlessly customized to fit your vision, much like this kitchen by Sebastian Cox for deVOL.
Using wood allows DIY enthusiasts to custom-build kitchen islands and other features to perfectly suit their needs.
6. Seating for socializing
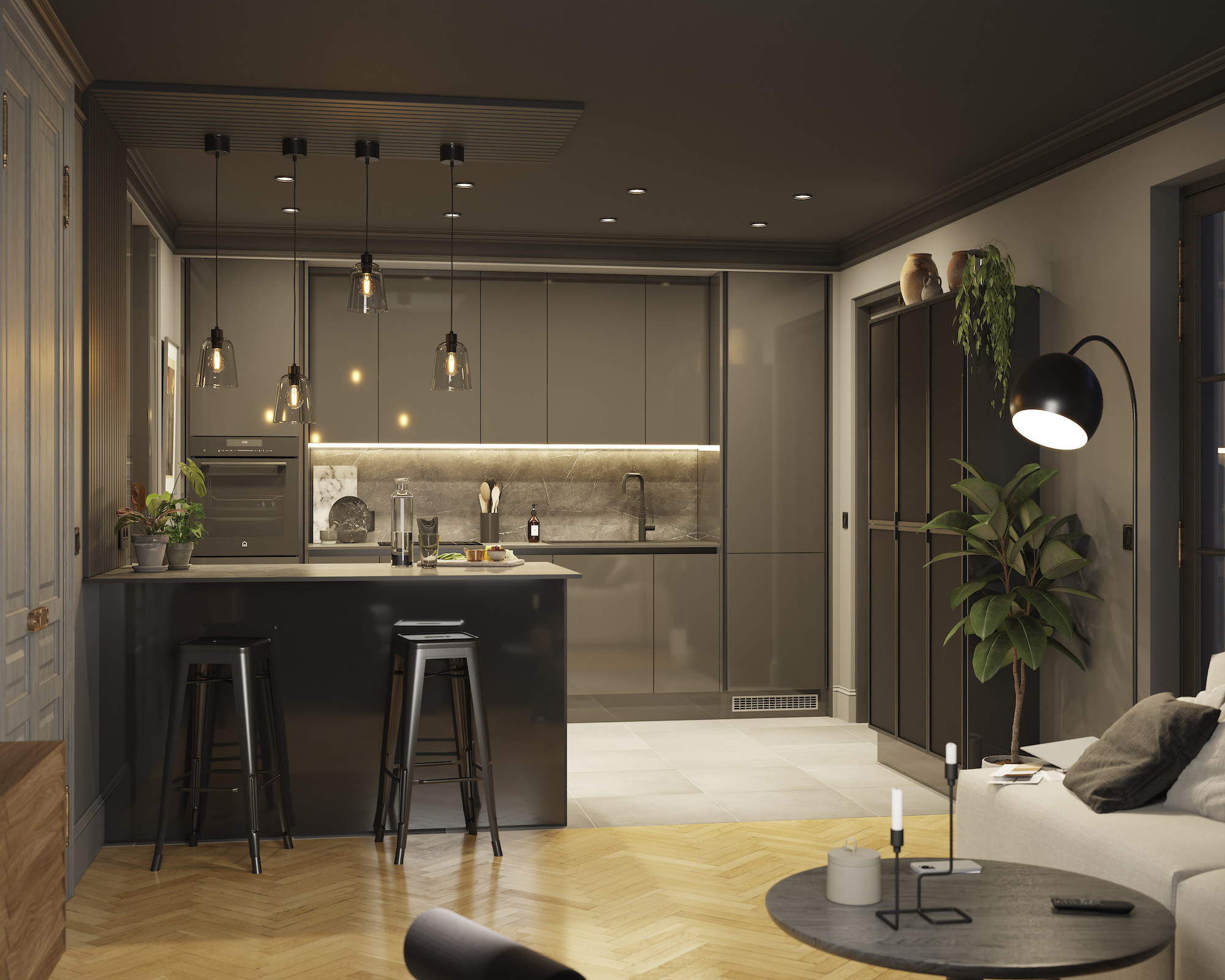
Converting a light-deprived basement can still turn out fantastic! Picture it as an open-plan cooking and socializing area, perfect for comfy seating and a widescreen TV without any glare from outside light sources.
With an open layout, you can easily socialize with your guests while whipping up a feast. If your basement lacks natural light, consider making it an open-plan kitchen and social space by leaning into a moody design with muted grays and sleek blacks. Use plenty of under-cabinet lighting, like these rechargeable lights available on Amazon, and spotlights to brighten things up, creating a cozy and stylish space that’s perfect for entertaining!
To really kit your space out, Moe Soloff, Kitchen Specialist at Fabuwood advises us to, "Include a snack bar with a mini-fridge, microwave, and popcorn machine and opt for cabinets with soundproofing features to keep noise levels in check."
7. Minimal designs
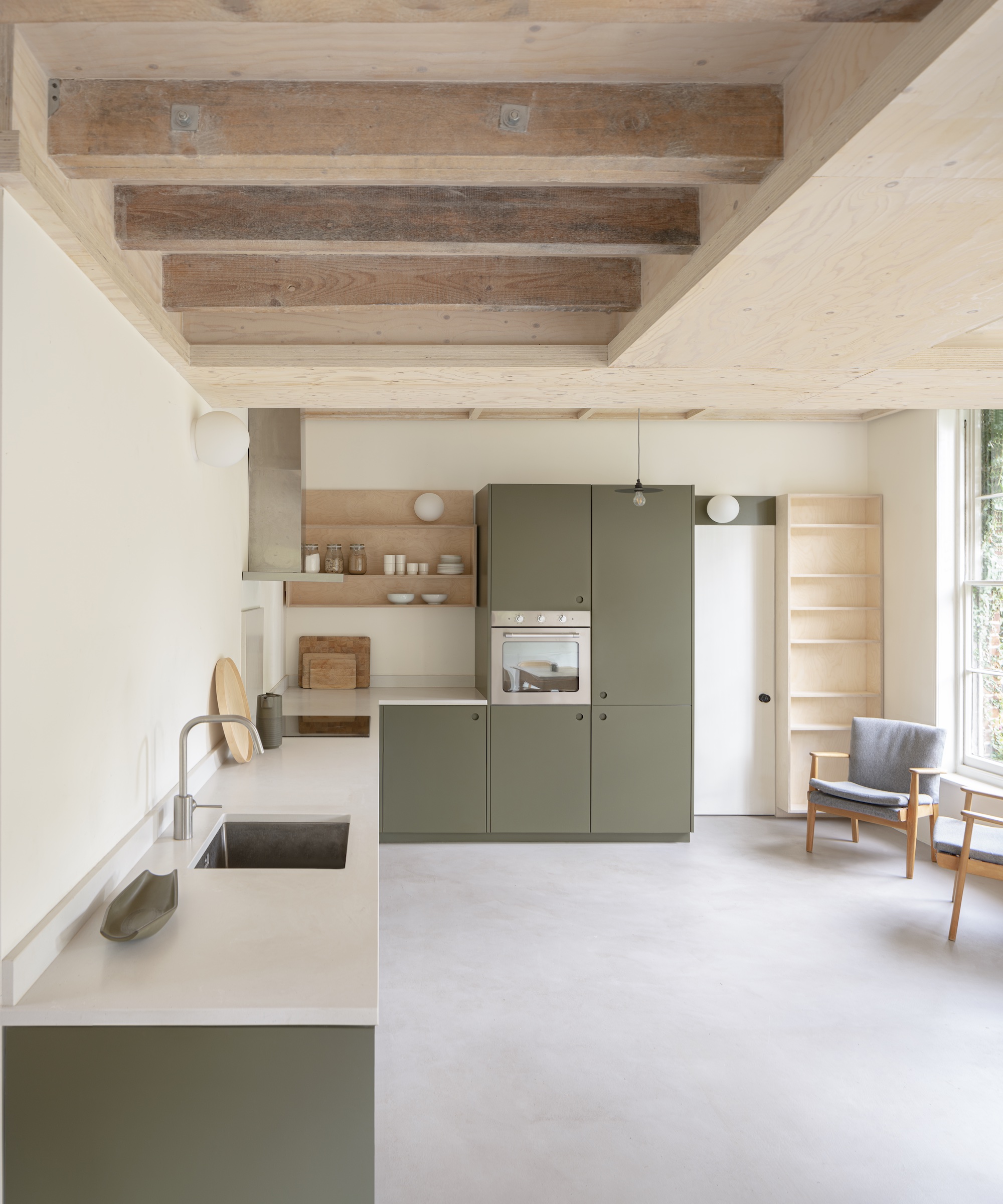
For those who appreciate simple, pared-back design, transforming a basement space can be the perfect opportunity to work from a blank slate. Opt for flat, matte, handle-free cabinets paired with light wood accents to maintain an emphasis on simplicity and functionality, stripping everything down to its essential elements.
A minimalist basement kitchen thrives on ample visible floor space and polished concrete fits seamlessly into this aesthetic, offering a smooth, reflective surface that keeps things uncomplicated.
For storage, think of natural wood, stone, and marble elements to introduce warmth and texture. Emphasizing light and space is key so style lends itself best to a basement space that has access to the garden or outdoor area.
Whether you're planning a full-scale basement renovation to add an entirely new floor to your house or transforming a small, unused space into something practical, even the most overlooked areas can become stylish and functional. More importantly, these changes can add significant value to your home and open up new possibilities for how you live and entertain. With a bit of creativity and thoughtful design, you’ll be happy you made the investment!







