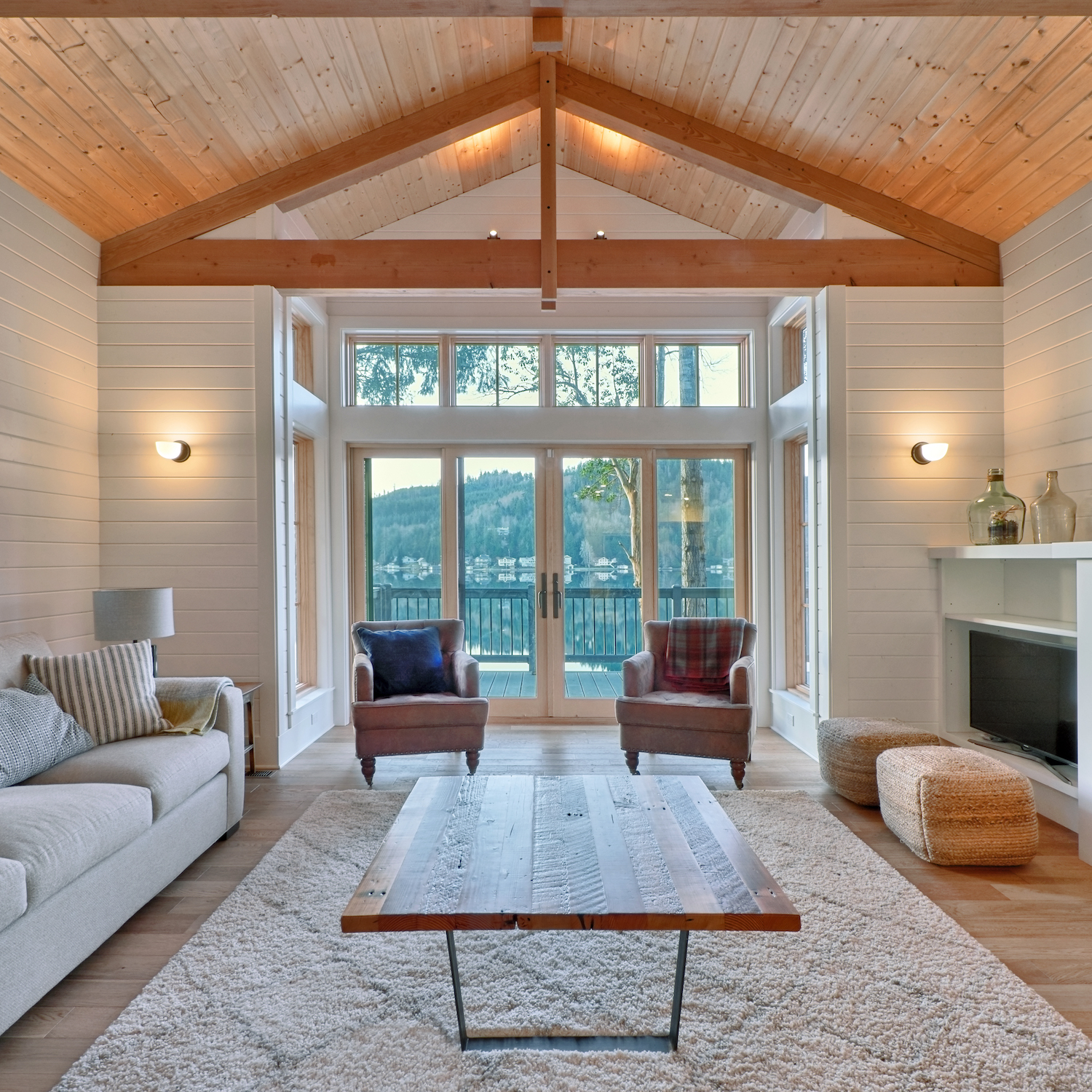
When you’re renovating a home, coming up with big ideas can be the easy part. Deciding which will make the biggest and most favorable impact is another matter.
‘Remodeling ideas, like adding a fireplace, larger windows or glass doors, can change the entire feel of a space,’ says Libby Erker, Interior Designer at CLB Architects. ‘Specifically, the flow, the way one feels enjoying the space, the amount of light that enters and the interior/exterior connection.’
The creative possibilities may be exciting, but it requires a great deal of imagination and confidence (and not to mention cash) to make big structural changes to your living room. To help you make the best decisions for your own living room, we asked leading designers to share the remodeling ideas that are always worth the investment.
1. Remodel the stairs
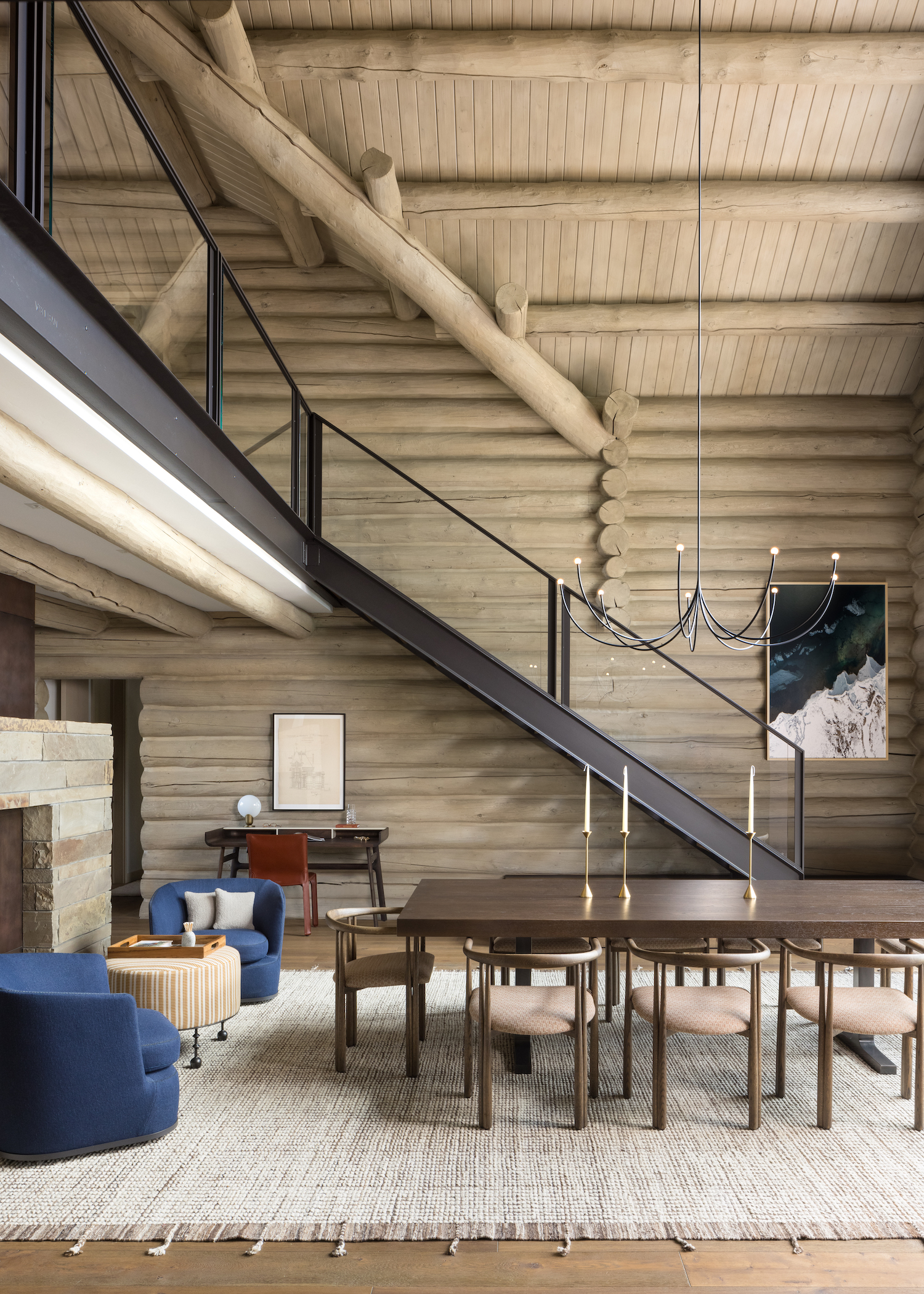
As a staircase is often the main connector between different rooms, investing in this structure can elevate your entire home. If your stairs flow into your living room, it’s especially important that they work for you on an aesthetic as well as practical level. In the above example by CLB Architects, the use of glass keeps the space feeling clean and modern.
‘Redesigning the stairs can create a design focal point,’ says Libby Erker, Interior Designer at CLB Architects. ‘During the renovation of Willowbrook (above), the stairs were relocated from the living room side to the dining room side of the home. This provided a more natural flow of circulation throughout the spaces, while opening up additional space for seating in the living room. The staircase was designed with steel and glass for a minimal visual presence. This continues to provide an open feel throughout the space.’
2. Install a fireplace
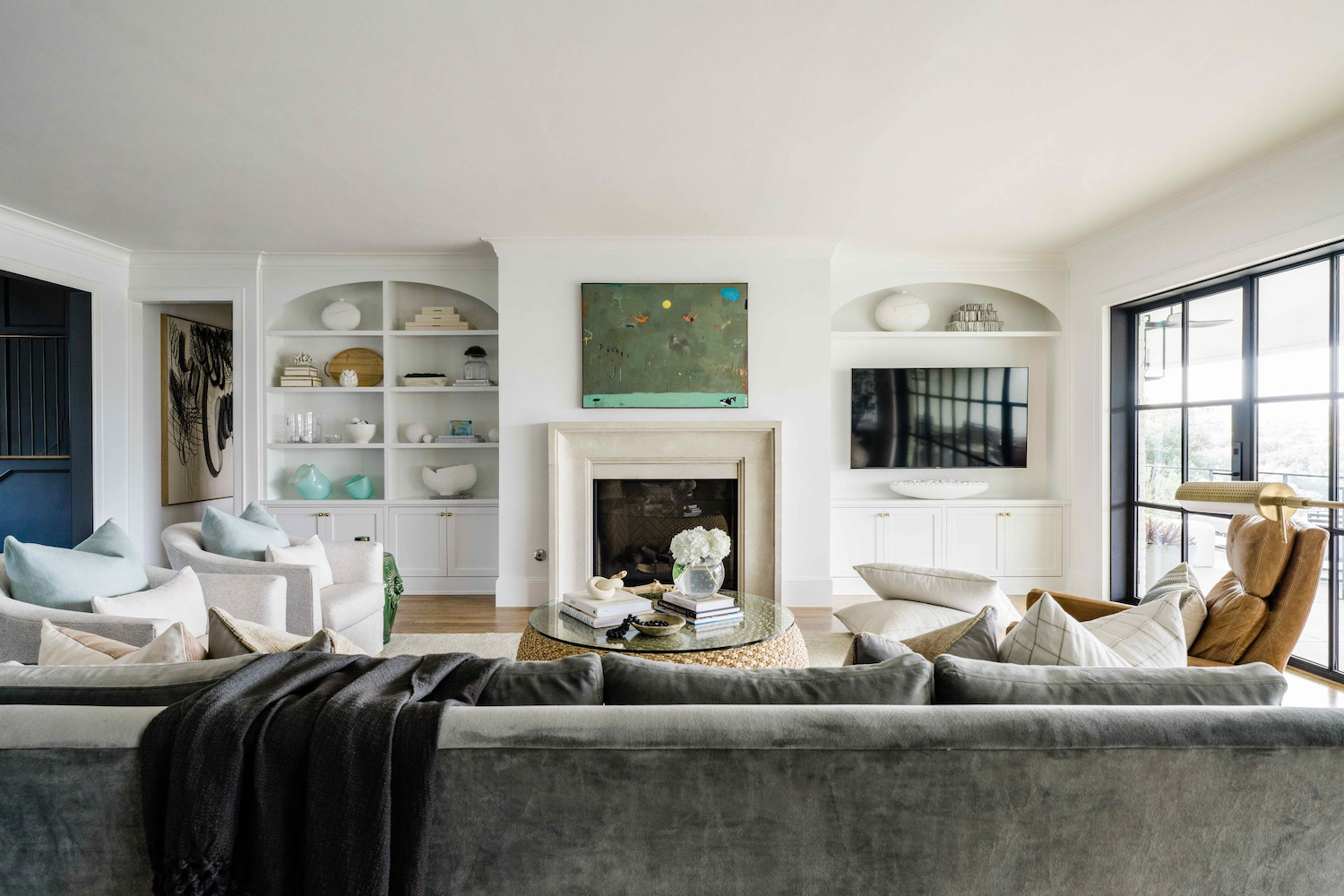
Adding a fireplace — especially when you dress the surrounding area with cabinetry or artwork — is another great way to give your living room a focal point. As well as creating character and warmth, a fireplace can bring together the rest of your scheme. The marble surround in the example above by Arterberry Cooke Architecture ties together the living room’s neutral, textural scheme while bringing a sense of luxury.
Principal Architect Barrett Cooke chose to flank this fireplace with elegant cabinetry to help the living room achieve a sense of calm. ‘Clutter is visually stressful within any environment,’ she says. ‘By adding built-in shelving and cabinetry, you can anchor your living room and create a focal point that is not the TV. Practically speaking, cabinetry can offer surfaces to display treasured items like collectables and books and a place to put things away.’
3. Create access to the outdoors

There’s nothing like the natural world to bring us a sense of peace, space and perspective. If you can, opening up your living room to outdoor space and natural light can enhance your day-to-day wellbeing. In the living room above by Paul Michael Davis Architects (PMDA), the access to the decking and views outside makes the relatively small living space feel expansive.
‘Natural light is essential to a great living space,’ says the firms’ Principal Architect Paul Michael Davis. ‘That’s especially true here in the Pacific Northwest, but I believe it applies everywhere. It’s so important to bring daylight into a home and connect the indoors and outdoors. This makes the home feel larger and more connected to its place. I believe natural light can even have a profoundly positive emotional effect. In a remodel this might mean doing structural changes to enlarge openings, but that’s money very well spent.’
4. Add skylights
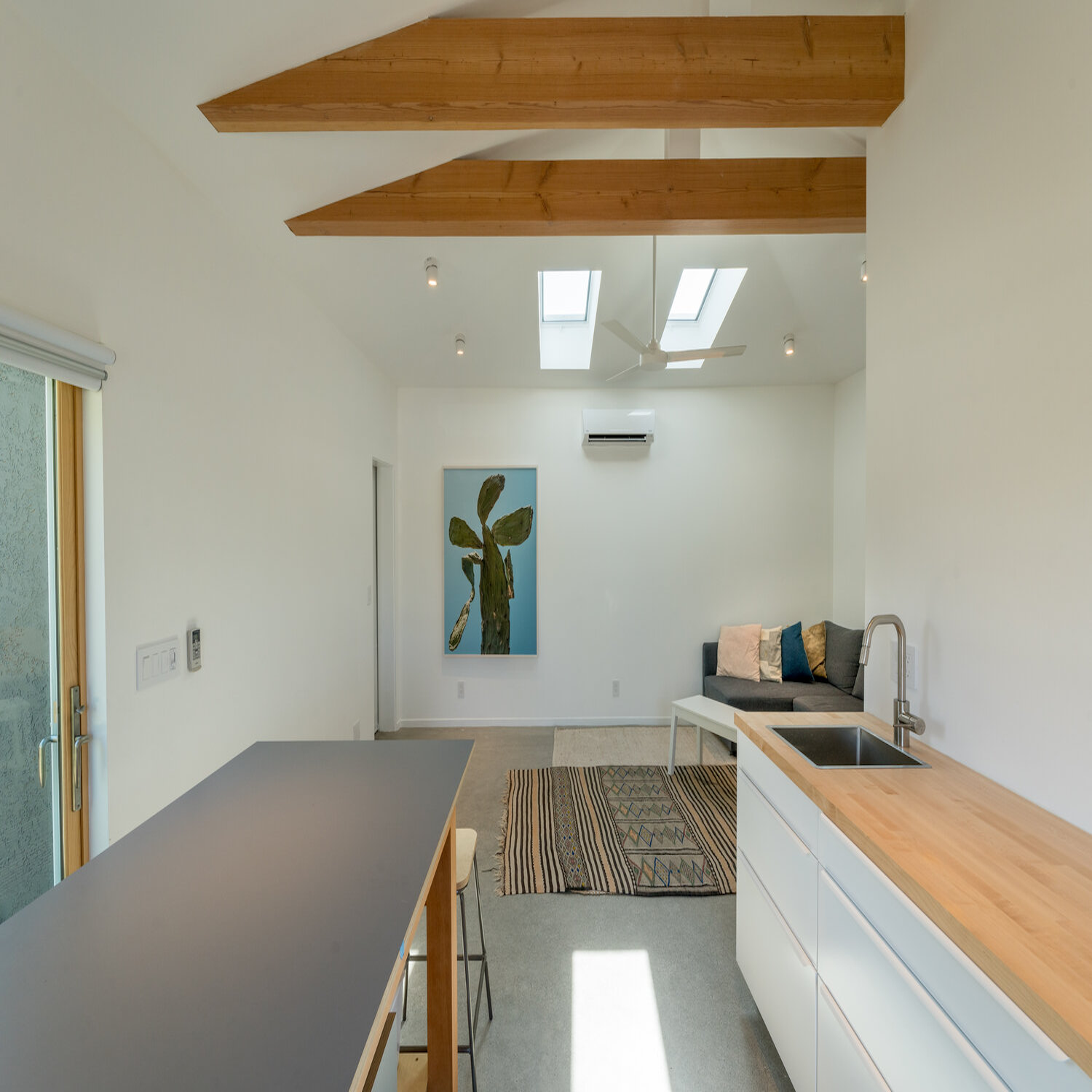
If knocking through walls to create access to outdoor space isn’t possible, adding skylights can be an easier way to get more natural light in your living room. This investment has the added bonus of creating height, which can make your room feel more spacious and tranquil.
‘Lighting impacts space dramatically,’ says Arterberry Cooke Architecture’s Barrett Cooke, who added the skylights to the living room featured above. ‘Although a lot can be done with decorative lighting, skylights make a substantial impact on ambient light in a space. Using skylights makes ceilings feel higher and even small spaces feel lighter and more airy.’
5. Make it open plan
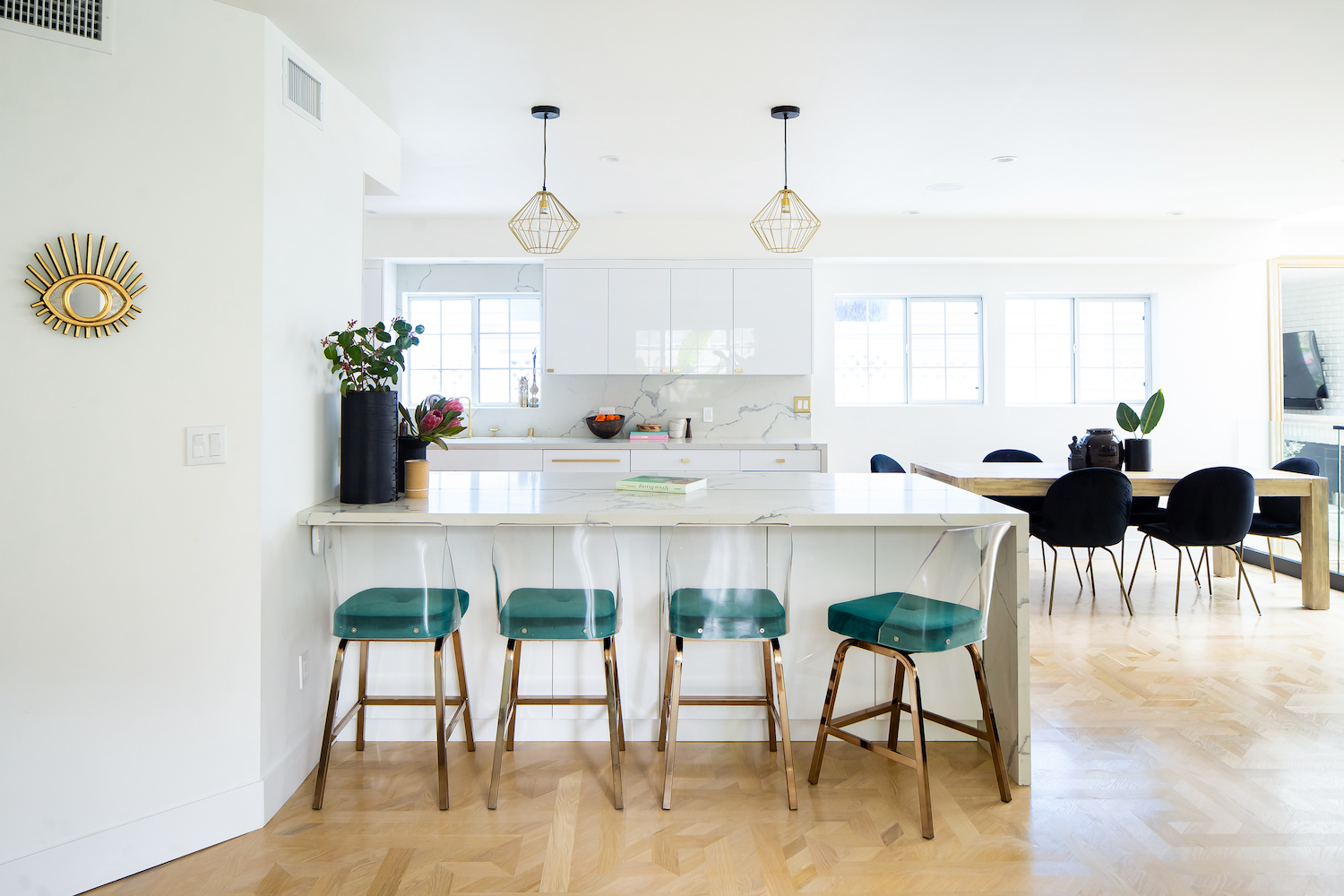
Open plan living spaces have been popular for some time now, and for good reason. ‘Never be afraid to break down doors and walls that separate your living room from the dining room or kitchen,’ says interior designer Breegan Jane. ‘Creating open space will always make your home appear bigger without adding on to it.’
As the above example by Jane's studio illustrates, open plan spaces can retain a sense of shape and purpose when they’re organized around different zones. As well as arranging your furniture into distinct areas, lighting is a great way to achieve this effect. For example, the pendants hanging above the kitchen island in Jane’s design above help to separate that social zone from the dining area to the right.
Investing in living room lighting can also give you flexibility around the mood of the space. ‘Installing dimmable lighting in your living room by upgrading your ceiling fixtures or adding floor or table lamps will always be a great idea,’ says Jane. ‘This allows you to set different moods in the space based on the time of day or way you desire to use the room.’
6. Invest in artwork
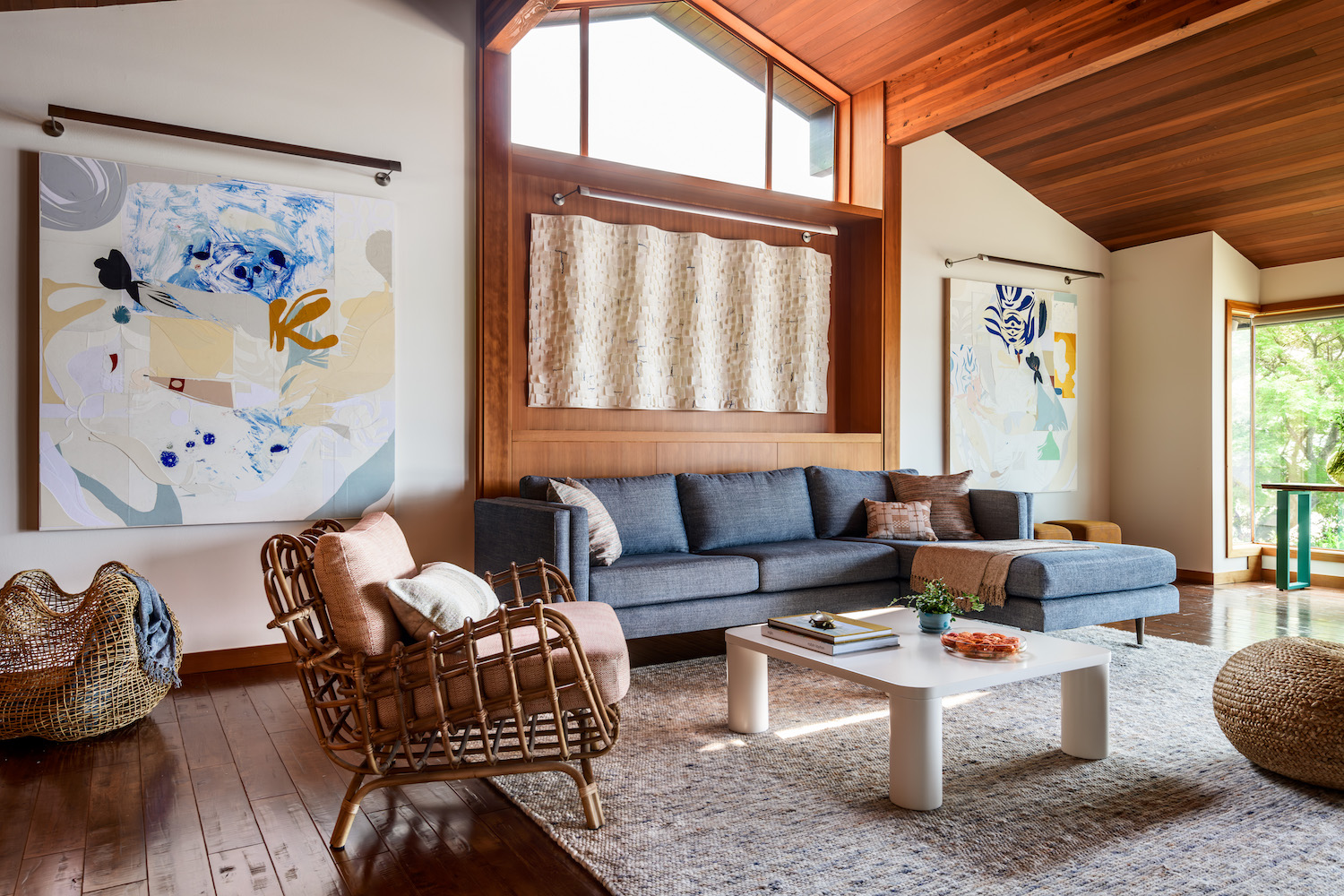
Sometimes making big structural changes to a living room aren’t an option, such as if you rent rather than own your home. Investing in unique living room wall art is one way that you can transform your space without making any permanent changes, with the bonus of allowing you to take the pieces with you when you move.
‘Skip the investment in an expensive remodel and invest in a new furnishing plan, fresh paint and some really fabulous artworks,’ says Kathleen Glossa, Founder of Swivel interiors. ‘The only remodeling modifications we made to this Pacific Northwest living room was a cooler shade of white paint (Benjamin Moore’s Oxford White) and a few high-quality art lights.’
She continues: ‘Most of the design budget was dedicated towards creating a water-inspired space (the home sits on the shores of Lake Washington). We commissioned a collection of artworks (mixed media painting, textile panels and ceramics) with local artists who visited the home together to begin their creative and collaborative process. We then got to work on a new furniture plan that both complemented the art while also maximizing the best layout for the space. The result is a well-curated personalized living room that’s both inviting and relaxing.’







