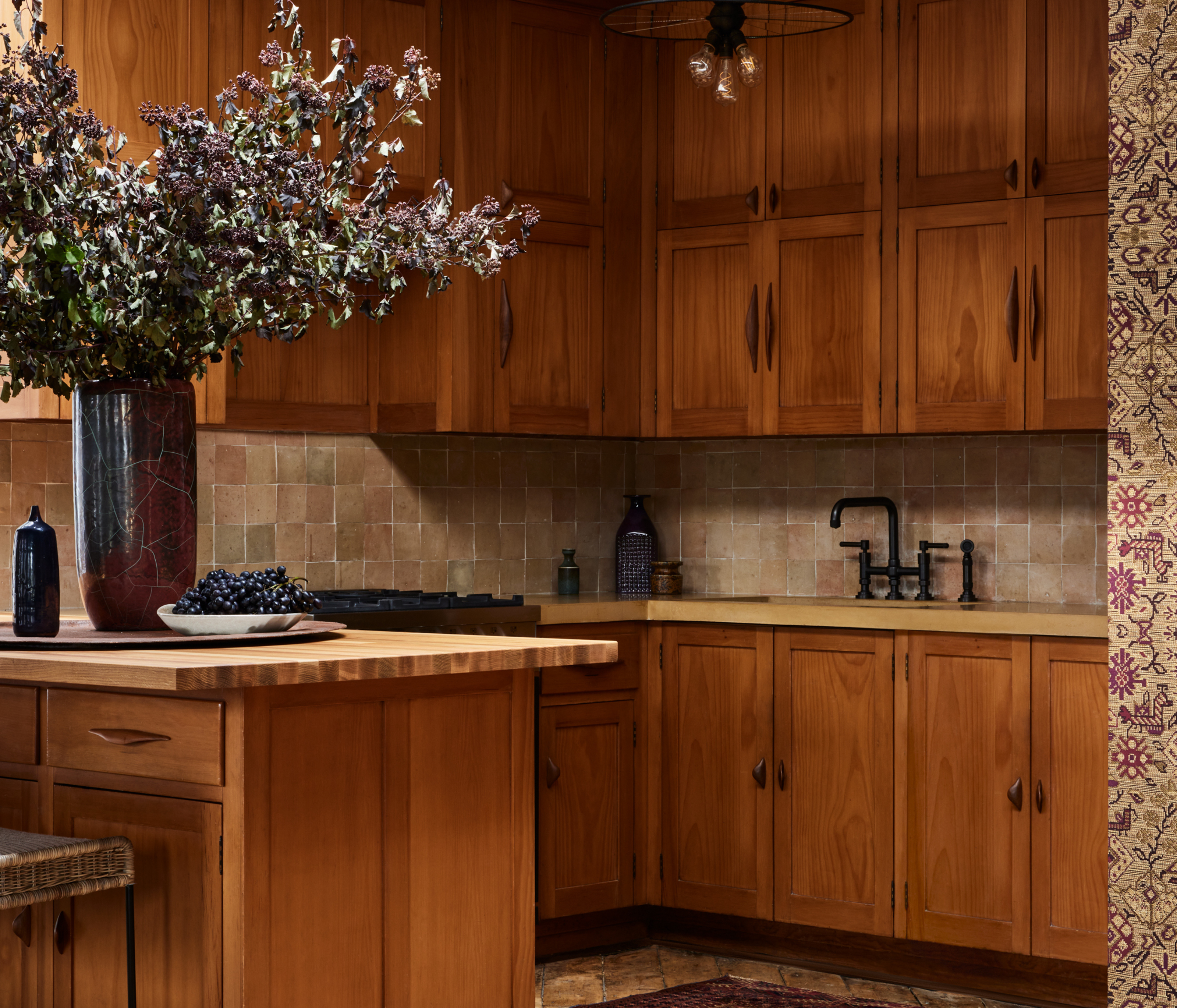
A badly laid-out kitchen of any size can feel claustrophobic and cramped, let alone when space is at a premium. But creating a flowing space that feels spacious and easy to maneuver might not require moving home or a kitchen renovation after all. It could all come down to a simple rejig of the furniture.
'Arranging furniture in a small kitchen requires thoughtful consideration to maximize space without sacrificing style or function,' says designer Kati Curtis. It's time to think outside the box with the space you have, doubling up with dual-purpose furniture, enhancing storage to make it work for a small space, and making simple swaps with your furniture that can save you precious space. If you're looking for clever ways to arrange furniture in a small kitchen, you've come to the right place. Here are 6 top tips from the experts for layouts that don't skimp on style.
1. Double up your island with seating
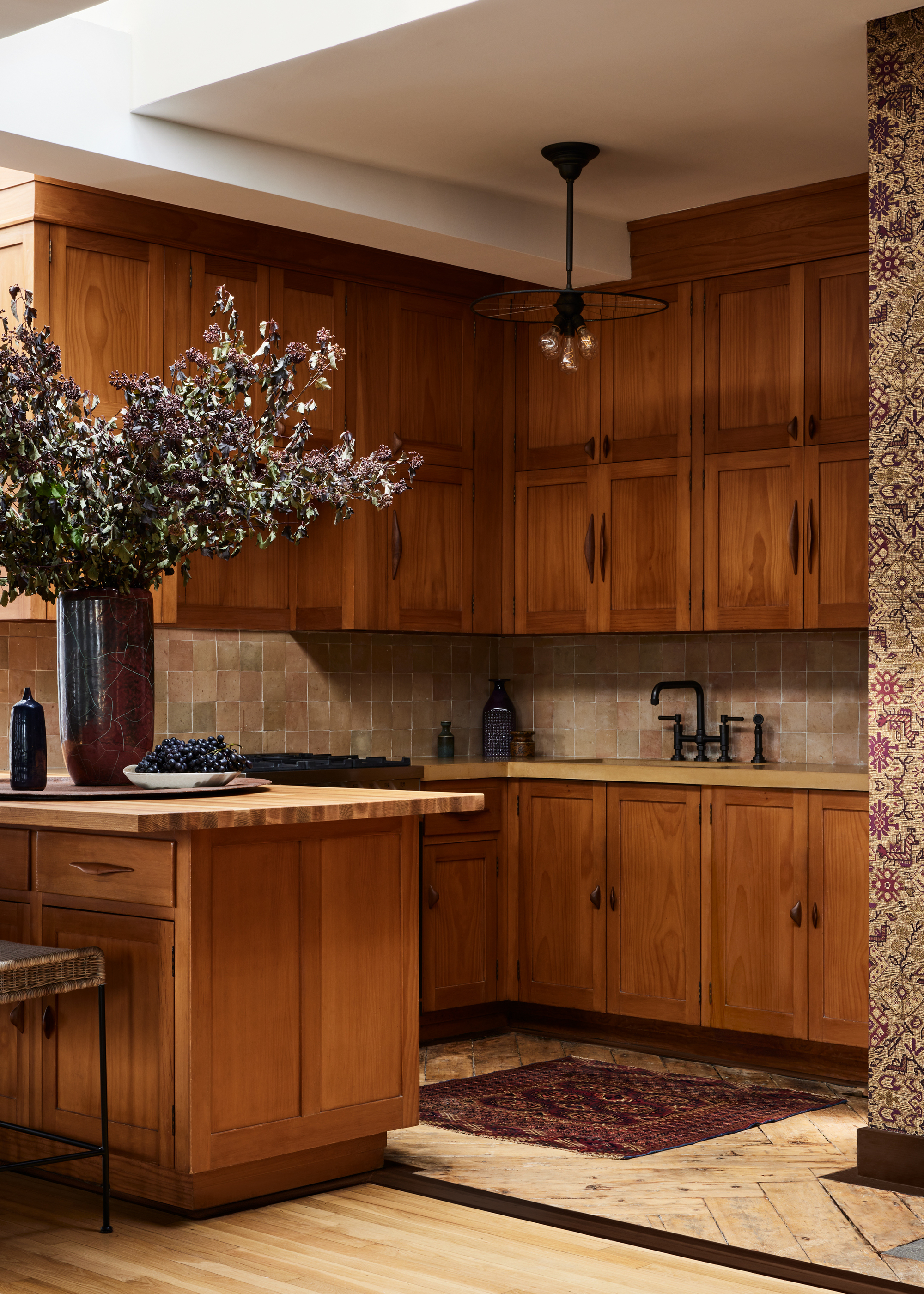
Doubling up furniture is key to maximizing space in a small room. Do away with any seating area that wastes valuable space by neatly combining seating with your kitchen countertop. You can get rid of a lower cupboard, knocking through the cabinetry and installing a table pedestal base or screw and build legs to give you a mini breakfast bar. Alternatively, a narrow overhang might be all the space you need for a pair of bar stools, which has been demonstrated in this small kitchen designed by Evan Edward.
'Even a 10" overhang can make a great bar, just make sure you get smaller-scale barstools that won’t eat into a ton of your limited space,' advises Nadia Watts. 'Choose stools without a back or with a lower profile footprint to save space.'
Additionally, understanding the height differences between bar and counter stools is crucial. 'Counter-height stools typically range from 24 to 26 inches in height, while bar-height stools are generally 28 to 30 inches, designed to align with the respective counter or bar surfaces,' says Kati. Measure your counter height before ordering stools to ensure a comfortable and ergonomic seating experience.
2. Downsize with slender chairs
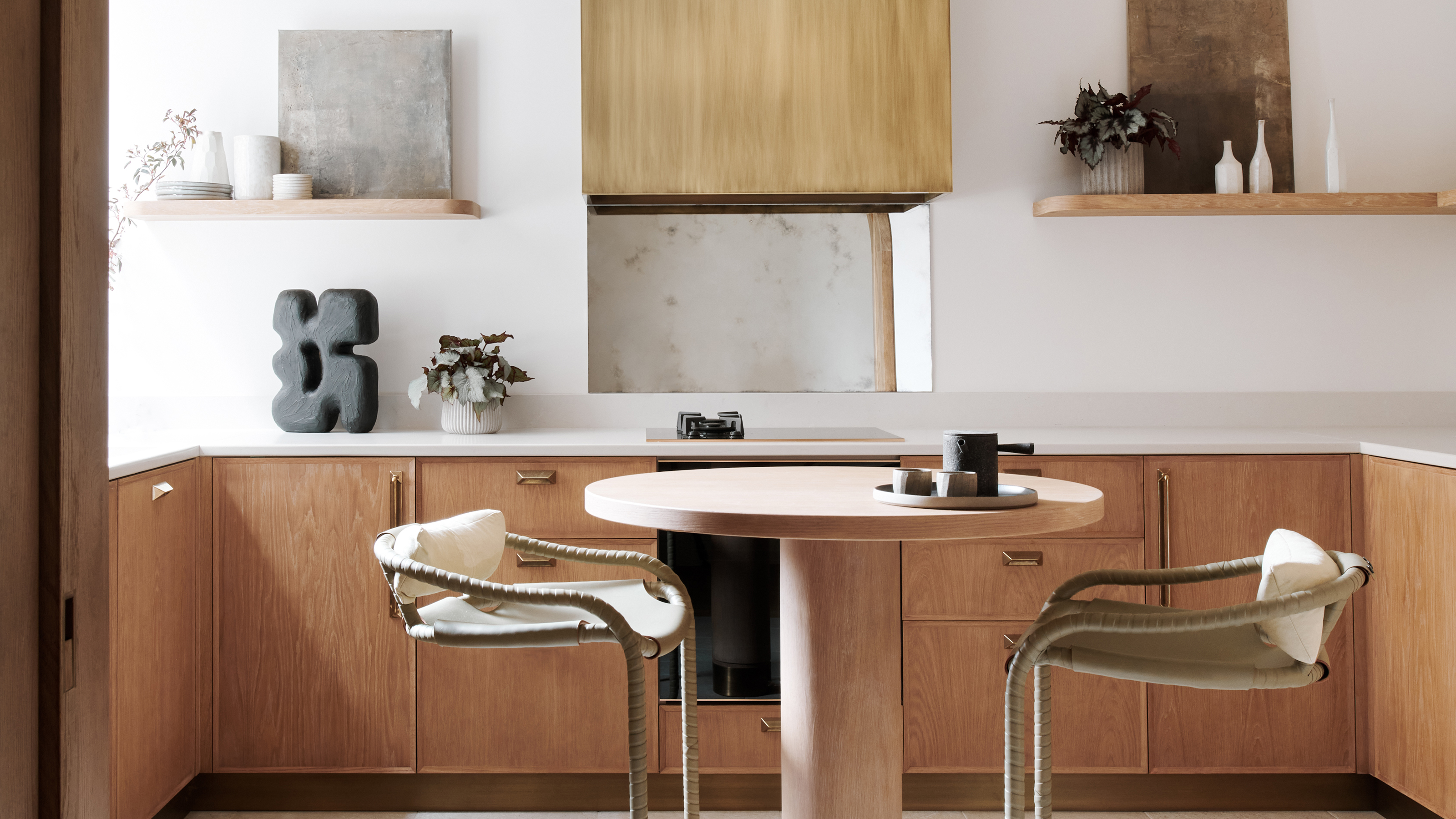
Understanding dimensions and having those measurements in your head is crucial to maximizing the space. 'Opt for properly scaled furniture, such as slender chairs. Measure everything to make sure that everything fits the kitchen's dimensions and allow for easy circulation,' advises Kati Curtis. You might even consider foldaway chairs that stack away and can be placed out of sight, out of mind when not in use.
You need to think about the space around furniture too. If you have a kitchen with a small dining table, always keep at least 20" minimum space around your dining table. You need your dining table to be able to breathe and have its own dedicated space so that it's a space that feels open and flowing.
3. Consider a small-scale kitchen island
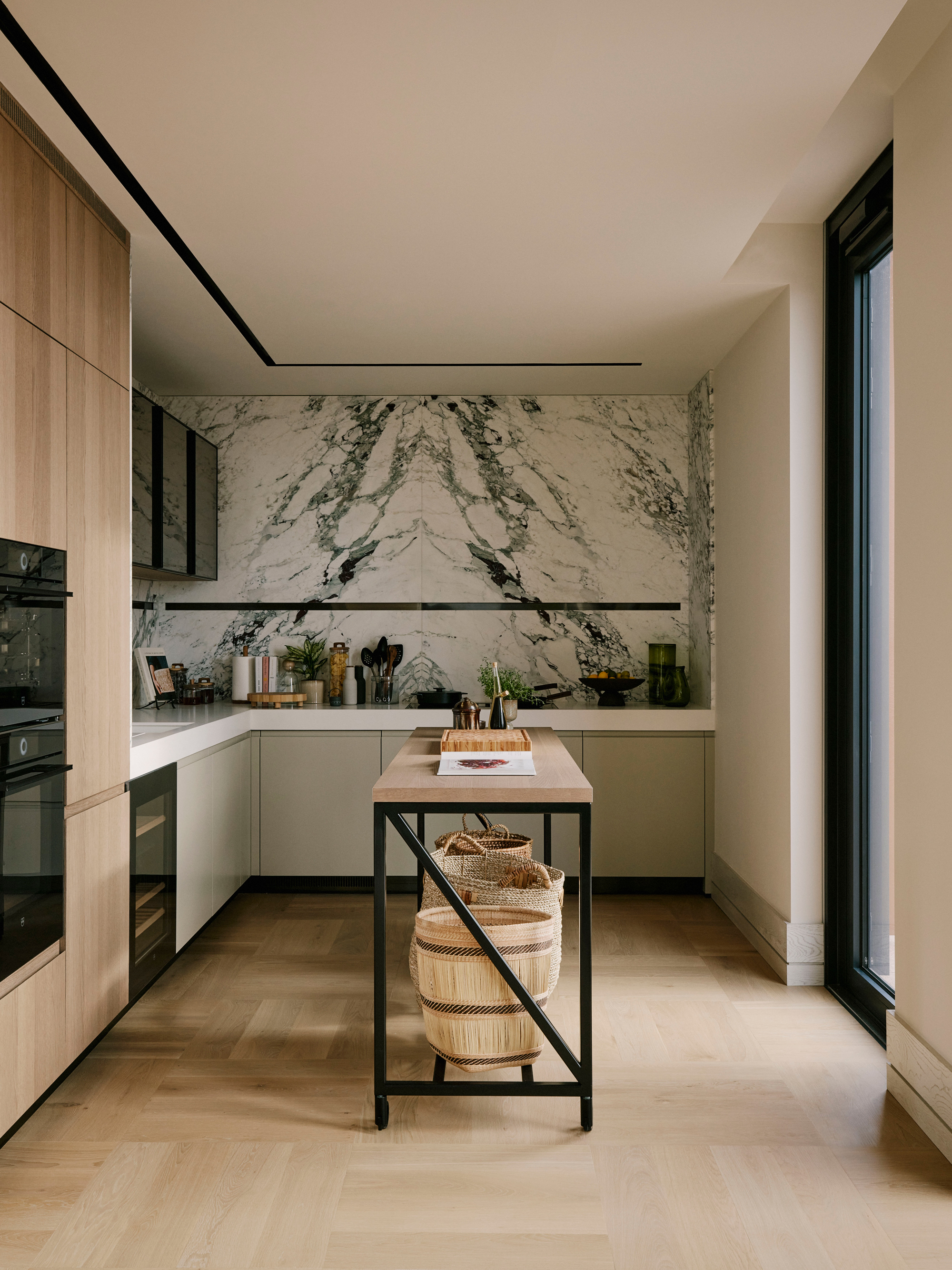
You might not think that you have the space for a kitchen island, but by adding a focus to the center of the room, even the smallest island can give your small room a natural flow, helping to make sense of the small space.
If you have a studio apartment, for example, where your small kitchen might consist of one outward-facing wall that faces a living room, adding a small moveable island in the center creates that barrier between the zones, extending the space and even helping your small kitchen look bigger.
If you're on the hunt for alternative kitchen islands that are more on more budget-friendly, you can find fantastic butchers block kitchen islands, some even on wheels with valuable storage space like spice racks, and wine bottle storage. Even a console table with extra shelving can give the kitchen island aesthetic without being super bulky, helping to break up and zone the space.
4. Combine dining table banquette seating with storage
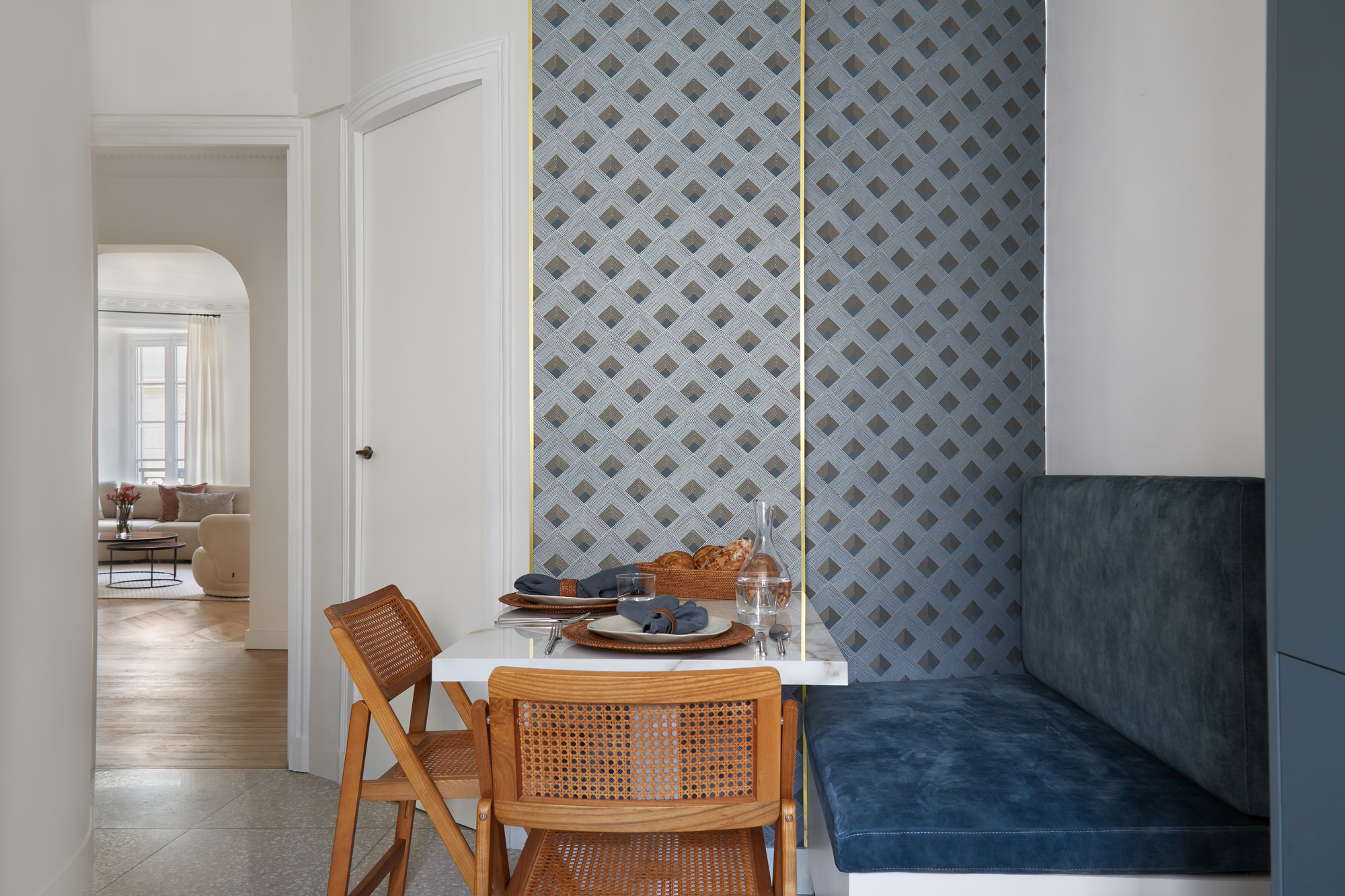
'Bench seating and built-in solutions are a great way to add seating with limited space,' says Nadia. Banquette seating has proved seriously popular more recently.
Sitting flush against the wall, a seamless bench does away with the need for bulky chairs, and can even provide valuable storage space for unsightly kitchen utensils you might want to hide out of sight. In this situation by Lichelle Silvestry Interiors, this kitchen banquette helps the space look and feel more luxe too.
'Adding a casual dining area with standard seating instead of counter height for more comfort and coziness,' says Lichelle Silvestry, founder of Lichelle Silvestry Interiors.
5. Do away with upper cabinets
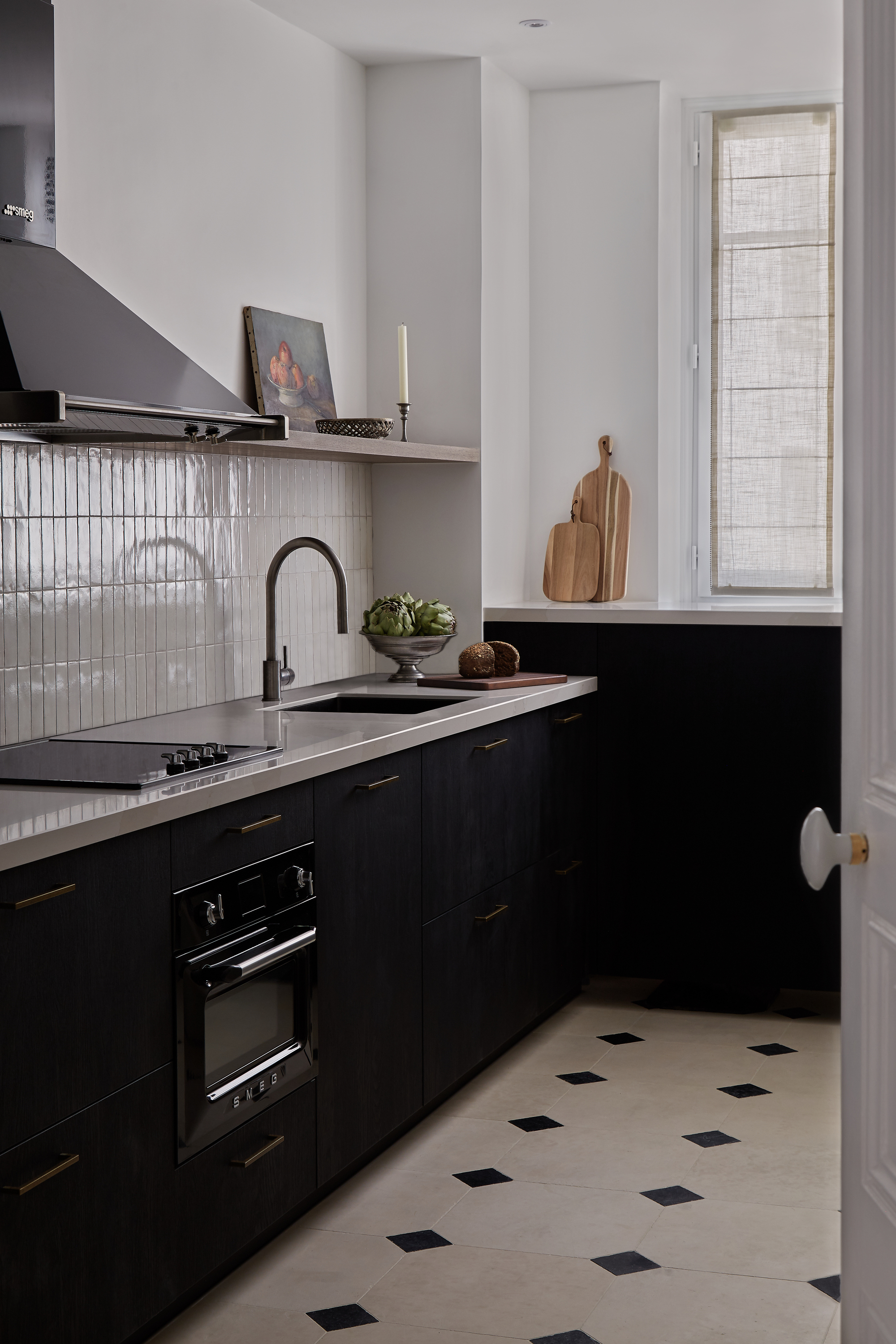
One kitchen storage idea that combines form and function is making the most of the kitchen walls. 'Organizing stuff up the walls with vertical storage can free up useable space, place all cooking utensils and seasoning on the shelves' says Elise Wong of interior design studio, Hintegro.
Not only does shelving take advantage of vertical space and open the floor to more flexible living, but it can give your kitchen a decorative twist, offering space to use your appliances as decor. Large upper cabinets can feel bulky in small kitchens, but by doing away with these cabinets and letting open shelving take their place, your kitchen will feel more open and airy.
6. Experiment with a different table
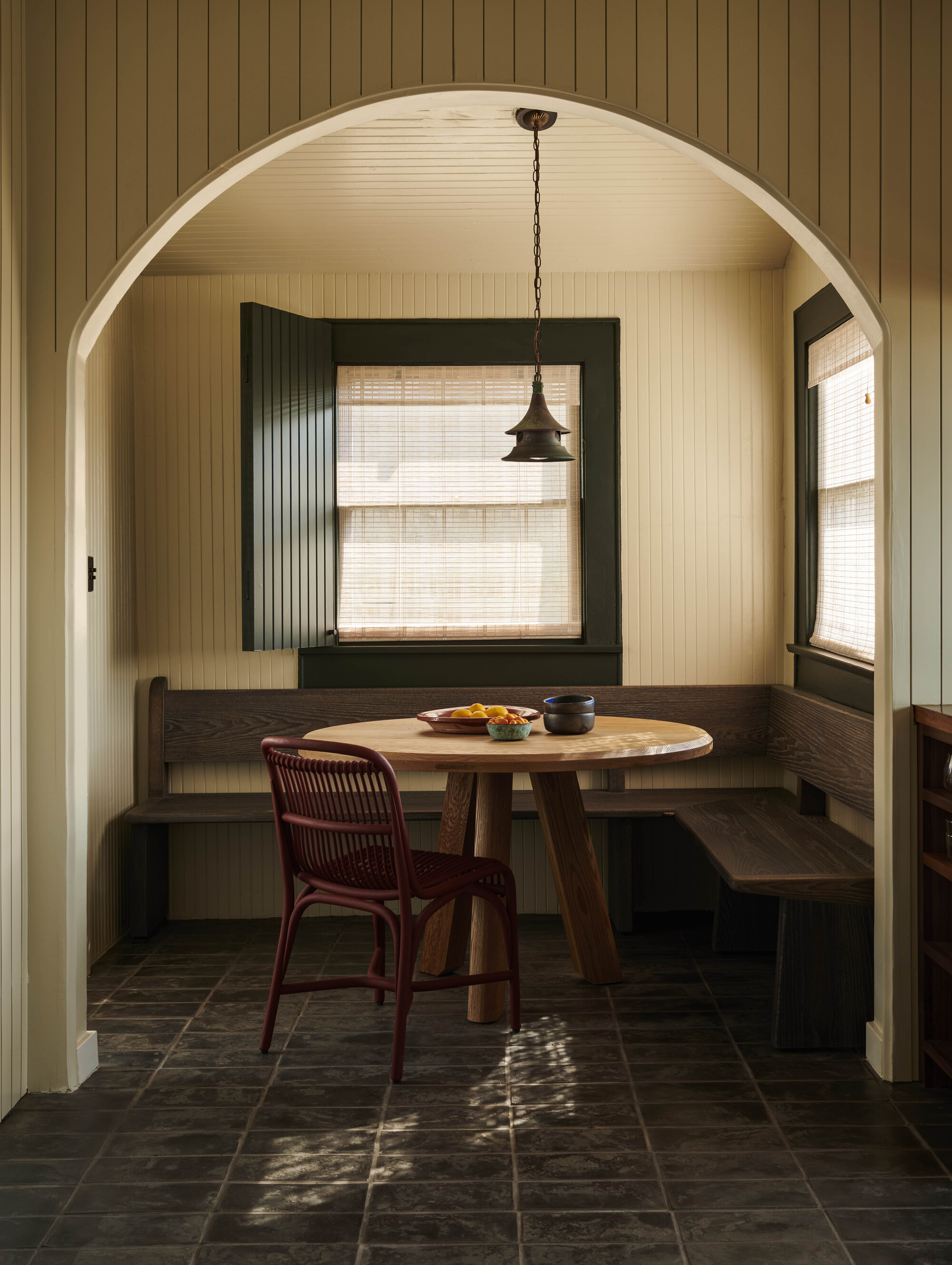
Don't forget to downsize your kitchen dining table. Even a small table measuring 24” will give you enough room for two stools. 'Whenever possible in a tiny kitchen, we love incorporating a bistro table or a small round table for seating, ideally positioned beneath a window or nestled within an overlooked nook. This creates a perfect spot to read a book and sip on coffee,' says designer Emily Lauren.
Alternatively, a pull-out table for a counter makes a great space-saving option. 'Get creative with pull-out or Murphy-style counter options,' says Nadia. 'This is a great way to add seating options that can come and go as your company does.'
Another option is to reconsider a bulky table and lose a couple of legs. Pedestal-based tables reduce the clutter of multiple legs and the large pedestal look took off towards the end of 2023.
The likes of Soho Home have cottoned onto this trend, with a range of pedestal tables that are pretty swoon-worthy, also combining the popular slatted look. Check out the Murcell oval dining table with a Brazilian green marble top for inspiration (it’s a bit of a splurge, but definitely one for the Pinterest board).
Extendable tables are back in a big way too, as homeowners demand that extra flexibility in their kitchens and dining rooms. The extendable table has come on leaps and bounds. While it was once a clunky and awkward object, modern designs no longer involve that awkward and complicated procedure. The Perle Table from Moss Design is the ultimate example. It's sleek and minimalist in style, but when unfolded it can cater up to eight people.







