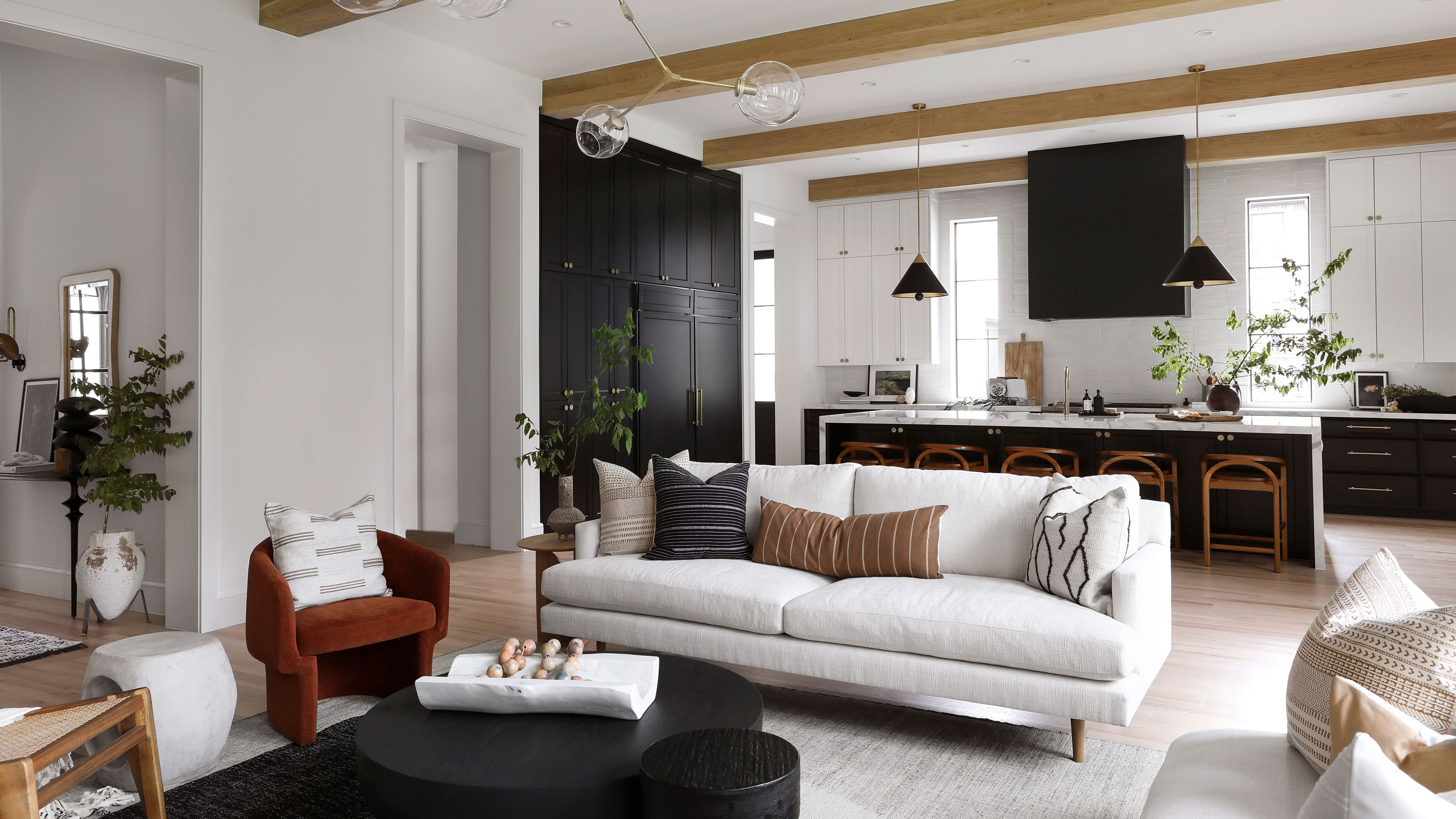
On first glance, living rooms might appear as one of the simpler designs to get right. Paint the walls in your favorite color, buy some comfortable sofas, and voila, you’ve got a living room to relax in at the end of the day.
However, without careful consideration, it can be easy to miss the mark when designing a living room. There are some easy traps to fall into: too much furniture and the four walls feel cramped. Plan the wrong layout and your living room becomes unsociable and awkward. And if you neglect lighting, the result is a living room that’s either dark and dingy or cold and clinical.
If you’re in the planning stages of designing your living room, you’re in the right place. We’ve spoken with leading interior design experts who share their foolproof formulas for creating timeless living rooms that work every time.
6 golden rules to nail your dream living room design
It’s fair to say we spend a lot of time in our living rooms. That’s why we want to make sure the design, color scheme and furniture suit our every last requirement. Not only how it looks but how it functions too.
'Designing your living room is more than just selecting a color palette and arranging furniture,' says Texas-based designer Audrey Scheck. 'It’s about creating a space that reflects your personality and lifestyle while providing comfort and functionality. Mixing old and new pieces will help your living room feel collected and thoughtful – try a vintage coffee table as a focal point paired with a modern sofa.'
1. Define the functions first
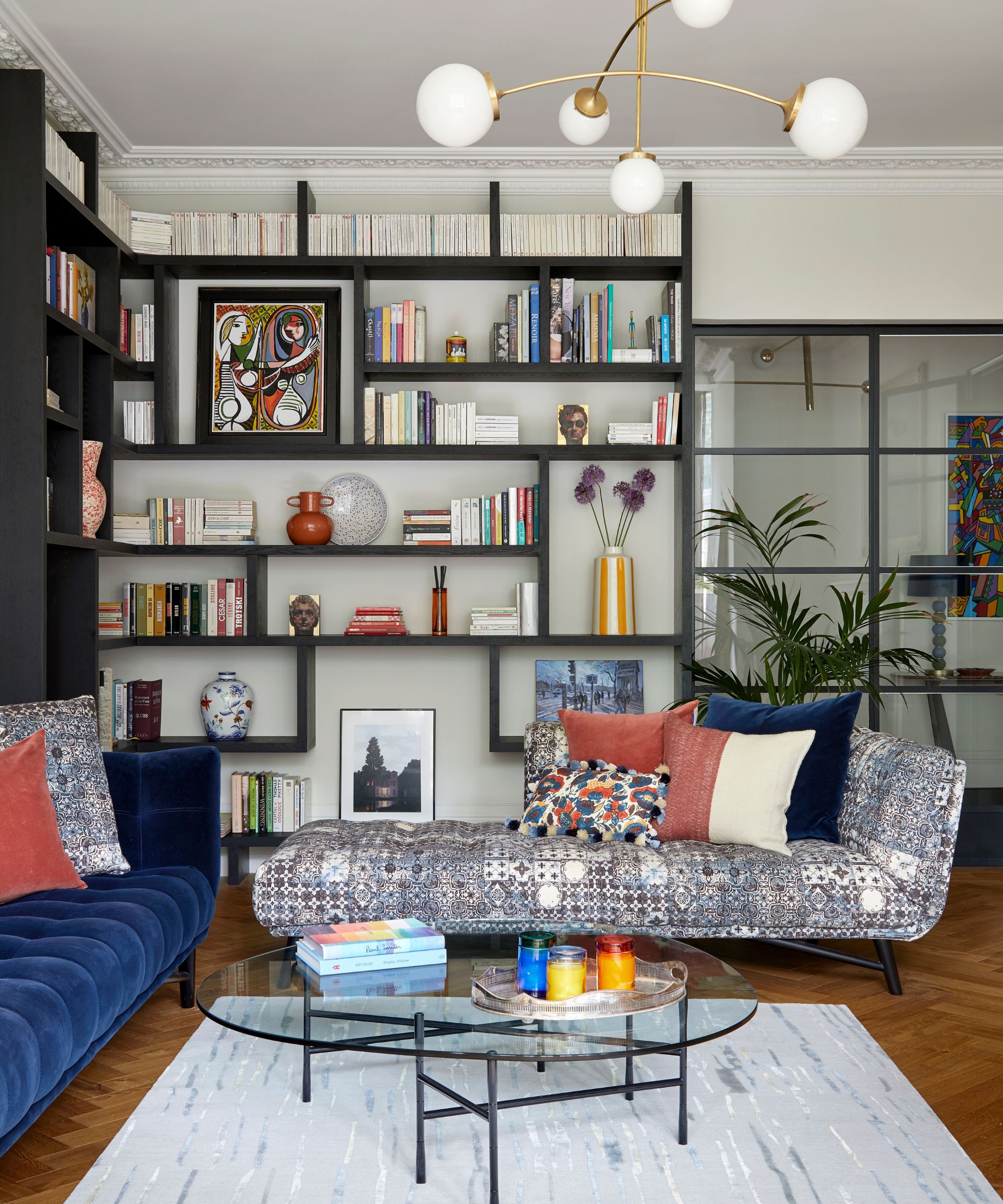
Interior experts agree that working out how you use the living room should be the top priority.
'When planning a failsafe living room, the number one rule before even considering anything decorative is to prioritize functionality,' explains New York-based designer Kati Curtis. 'The living room is often the most utilized space in a home and often must be multifunctional. Serving as a hub for social gatherings, relaxation, and lately, even work.'
'Therefore, every element in the room should be chosen with its practical use in mind. This includes selecting versatile furniture that offers ample seating, ensuring there is layered living room lighting for different activities, and providing adequate storage to keep the room organized. By focusing on functionality, you can create a living room that is comfortable, welcoming, and adaptable to your needs.'
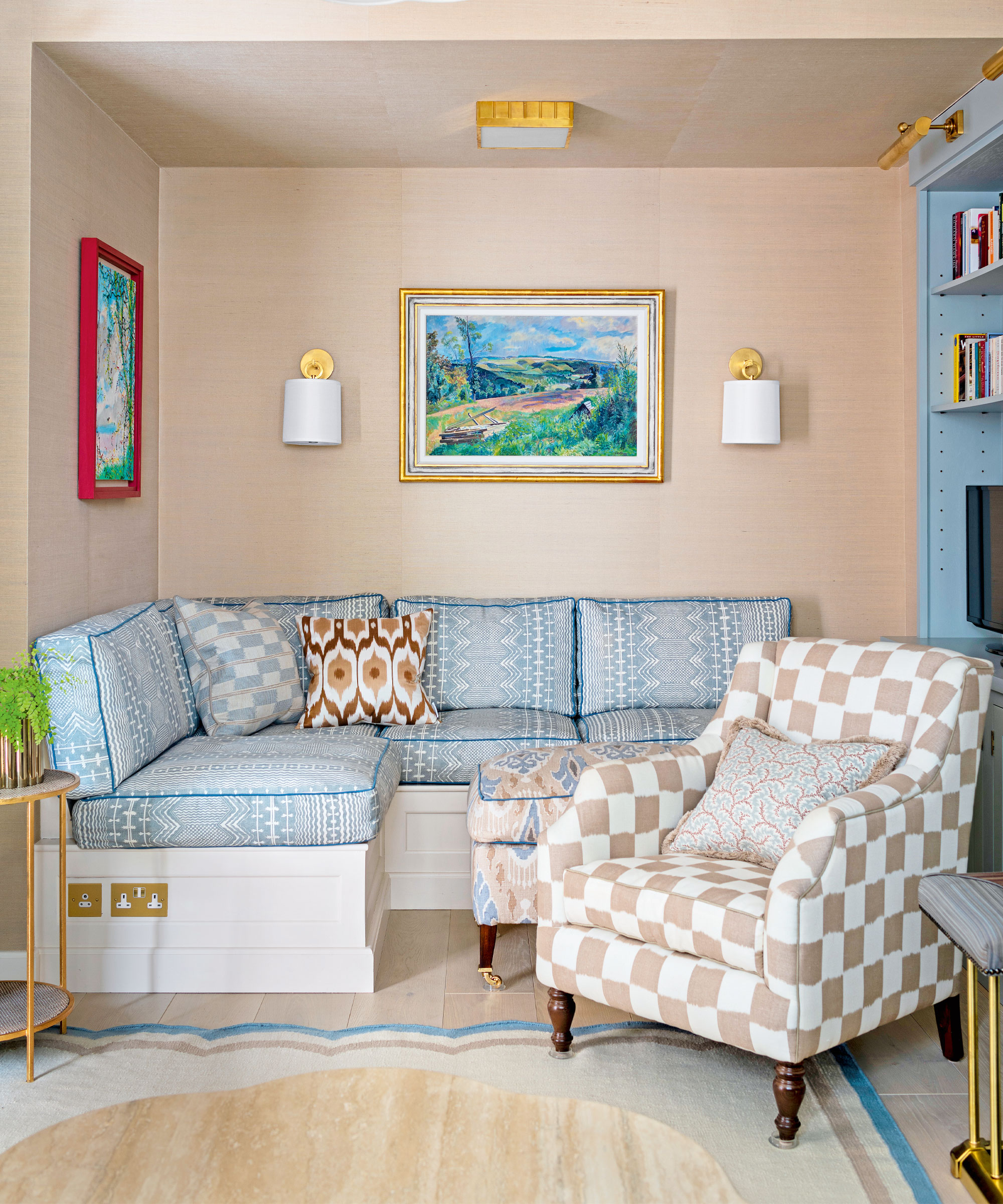
So early on in the planning stages consider function first by asking yourself a few key questions.
'For example, is it more of a formal sitting room or an area for the family to kick back and relax instead,' adds Caroline Milns at London-based interior design and architectural practice Zulufish. 'Does it need to work a bit harder and have dedicated areas such as a comfy space to sit and read quietly, and perhaps another area where a group can easily gather together. Or a super comfy sofa for fun, family film nights.'
'We always start with a conversation with the homeowner to assess what their needs are for their own home, then we can work out the priorities and begin measuring the room and sketch a layout that can incorporate the various demands required.'
2. Choose the main focal point
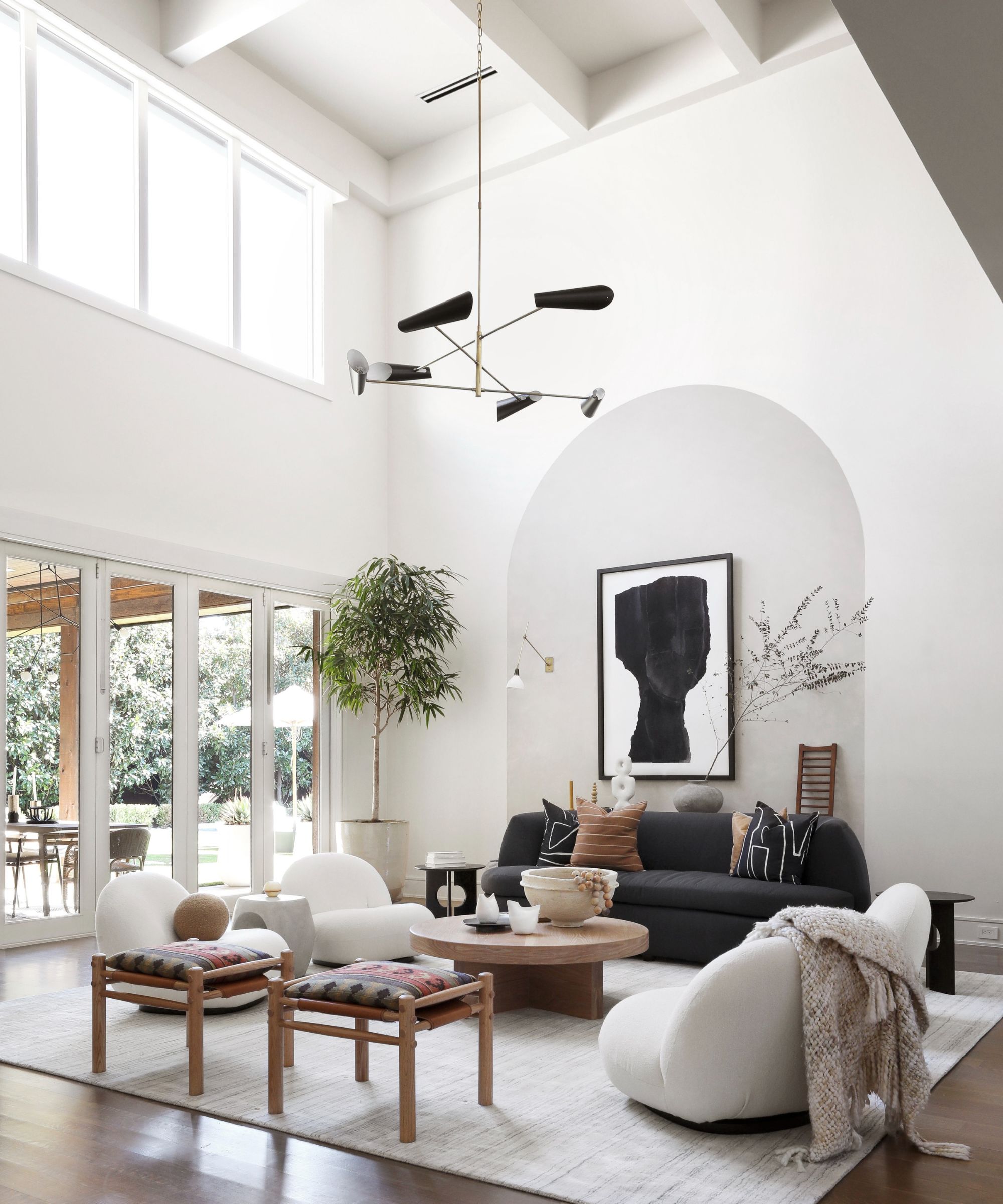
When planning a living room, establishing a focal point is crucial. Whether this is a fireplace, a television or a wall of art, assessing focal points will help to work out furniture layout and enhance the overall balance and flow of the space.
'Choose a focal point such as a fireplace, a piece of art or a stunning view, then arrange around it,' says Ginger Curtis founder of Dallas based Urbanology Designs. 'So position seating and key pieces to highlight and face this feature, creating a natural gathering spot.'
Selecting the room’s focal point will make a statement agrees Mary Jo Major of DC interior design firm Rise Interiors. 'Based on the clients’ loves or passions, what would excite them most about being in the space? Sometimes, the focal point is a deep paint color, vintage chair, or a piece of artwork.'
Experts suggest positioning the largest piece of furniture to face the focal point such as a sofa facing a fireplace for example.
3. Always think about scale
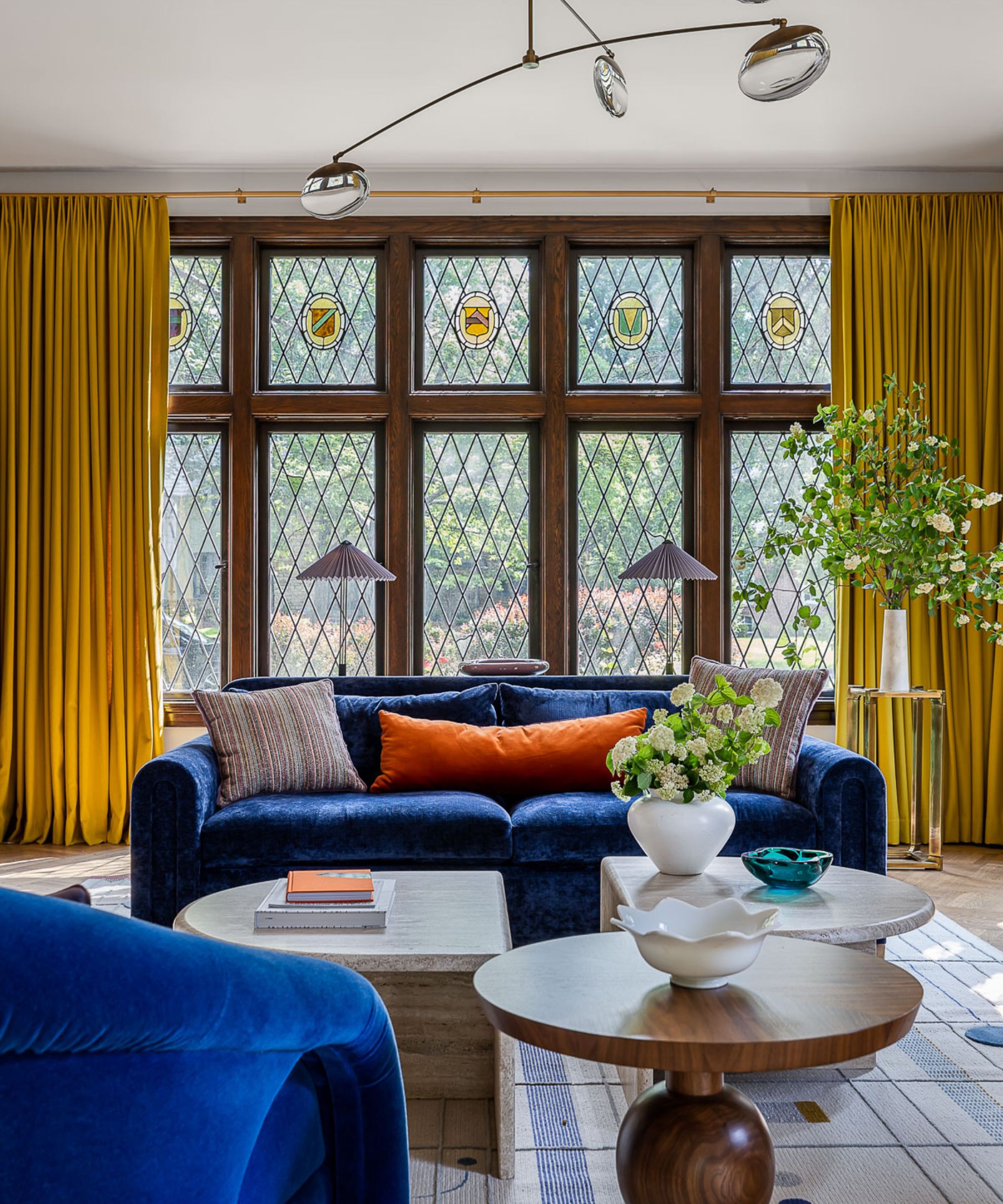
After taking accurate measurements, including all door and window openings, you can then move on to space planning – selecting living room furniture that fits the size of the room, avoiding oversized pieces in small spaces and vice versa.
And for many interior designers, the coffee table is the first piece of furniture to plan out in your living room.
'Start with the coffee table and center that on the fireplace (most living rooms have one) in the middle of the room, which is generally directly underneath a central light fixture,' explains Kentucky-based interior designer Bethany Adams. 'From there, measure 18 inches from the table’s edge on either side. On the side of the room that is closed, place your sofa. On the side that is open (that is adjoining another room), place two chairs with a small cocktail table between them.'
'That is the basic recipe for living room perfection, but from there, depending on the size of your room and its particularities, you can start to add pieces of furniture.'
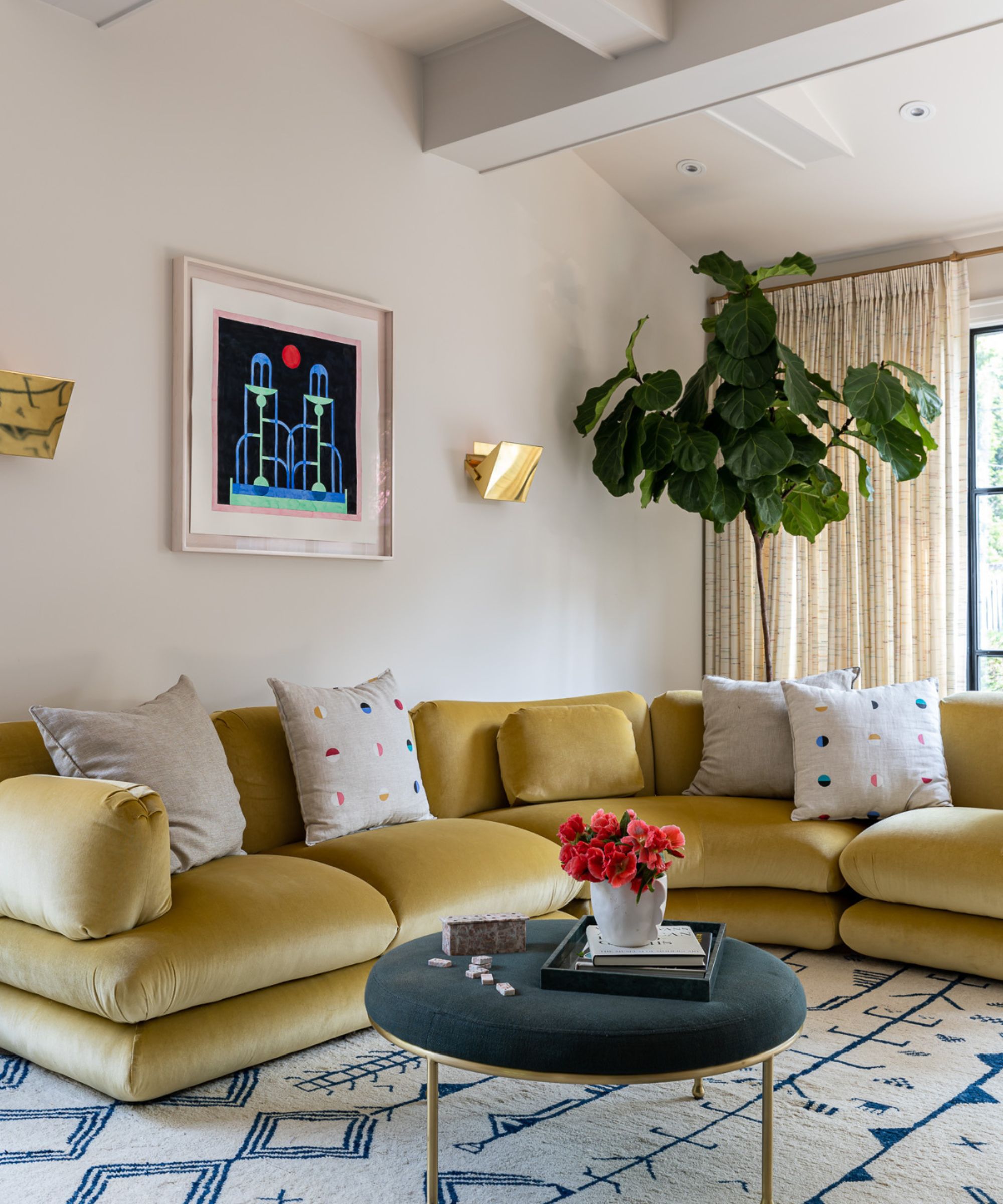
Mary Beth Christopher agrees that 18-20 inches of space between a coffee table and the seating is optimal 'as it allows enough room to walk, but no more than 24 inches so you don’t have to reach to put down a drink.'
'Having seating too far away is sometimes unavoidable, however,” Christopher adds. 'So, in that case, we will either use two coffee tables rather than one extra-large one, or else make sure there are a few accent/side tables incorporated into the space.'
Having adequate surface space isn’t just convenient, it also helps create a clutter-free environment so your living is practical and inviting.
4. Carefully consider seating plans
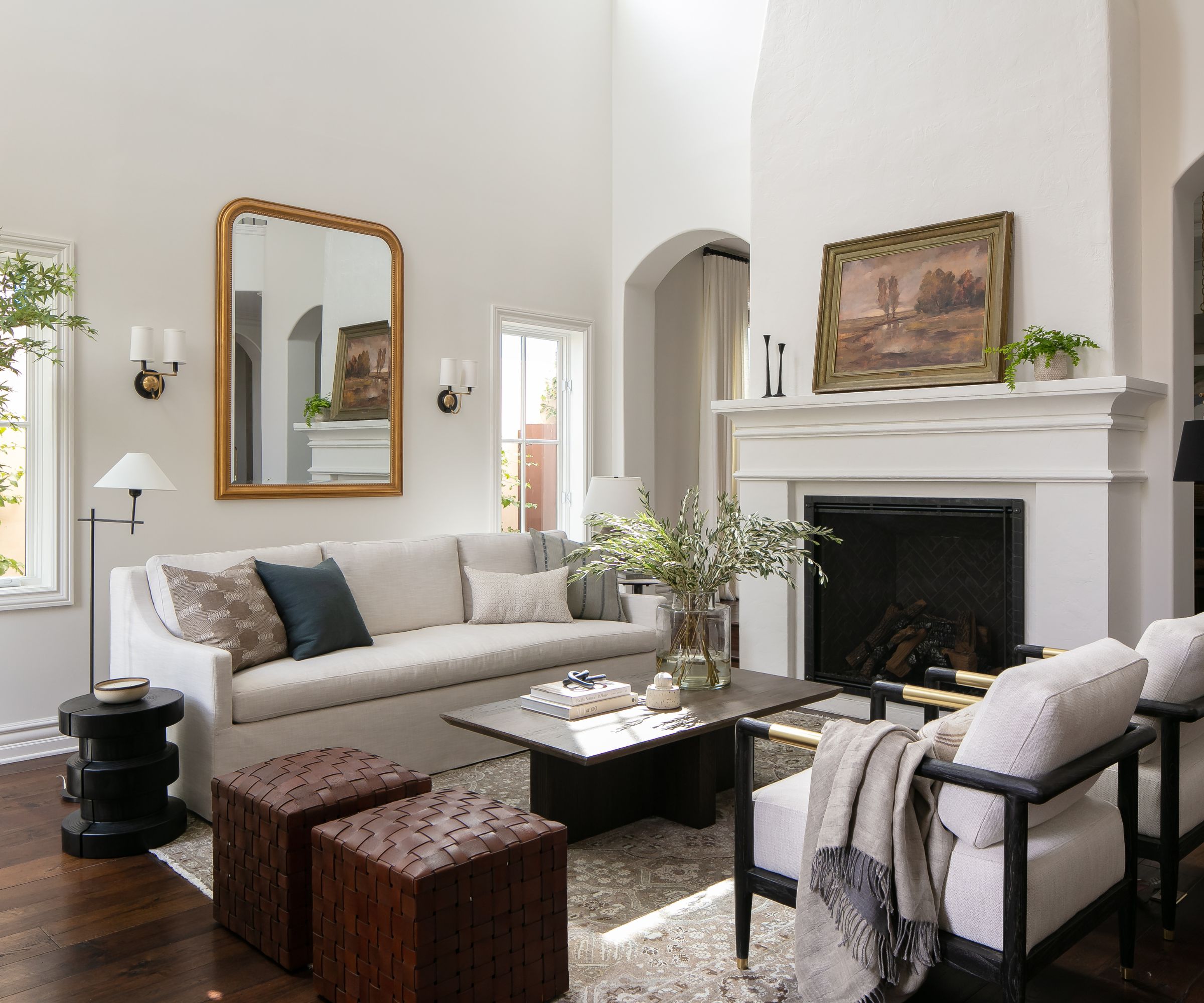
According to Caroline Milns, when it comes to arranging a living room seating area, placing seats opposite one another and anchoring with a coffee table in the center and a rug underneath, will create a wonderful space for friends and family to gather.
'This can also be adapted for quieter, smaller seating areas within the same room, perhaps an armchair in a bay window with a reading light and side table, the perfect spot to read with a morning coffee or just to watch the world go by,' she adds.
'Most people automatically put their sofa up against a wall, which often blocks out potential wall space as well as paths of travel,” says Emily Harrop-Griffiths, of Oscar Wren Studio. 'Where possible, we bring furniture into the room, giving it space to breathe and allowing walls to be utilized for other functions.'
'We also like to make a space feel more elevated by using a mixture of both chairs and sofas. Using occasional chairs instead of a second or third sofa, looks elegant and more considered. And as chairs can be pivoted or slanted in ways a sofa cannot, they’re more adaptable to the changing function of the room.'
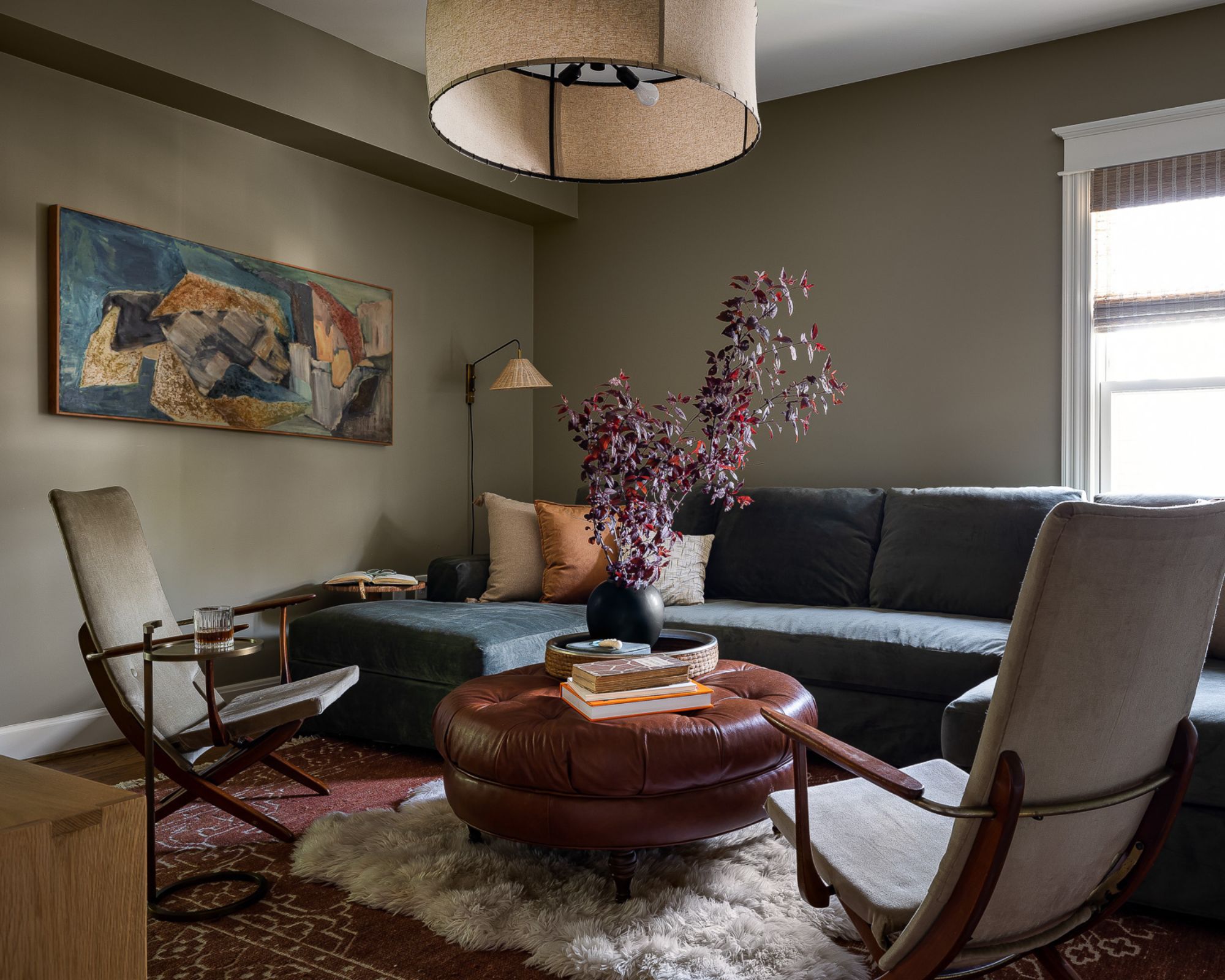
But scale and proportion remain key factors to bear in mind. And the size of your living room will be pivotal in determining your arrangement of couches, armchairs or if you need a larger sectional sofa.
'I always try to maximize seating without overcrowding the room,' explains Ohio based designer Amy Youngblood. 'So keep that in mind when designing your living room as it’s meant to be utilized as a cozy gathering room for easy and fun conversation!'
Mary Beth Christopher also recommends a really hands-on approach to scale. 'Sketching out a plan on graph paper or using painter’s tape to map out the size and placement of your furniture before you buy will save you money and aggravation. Scale is the most difficult thing for many people, including designers, to get right, so measure twice.'
5. Always layer lighting
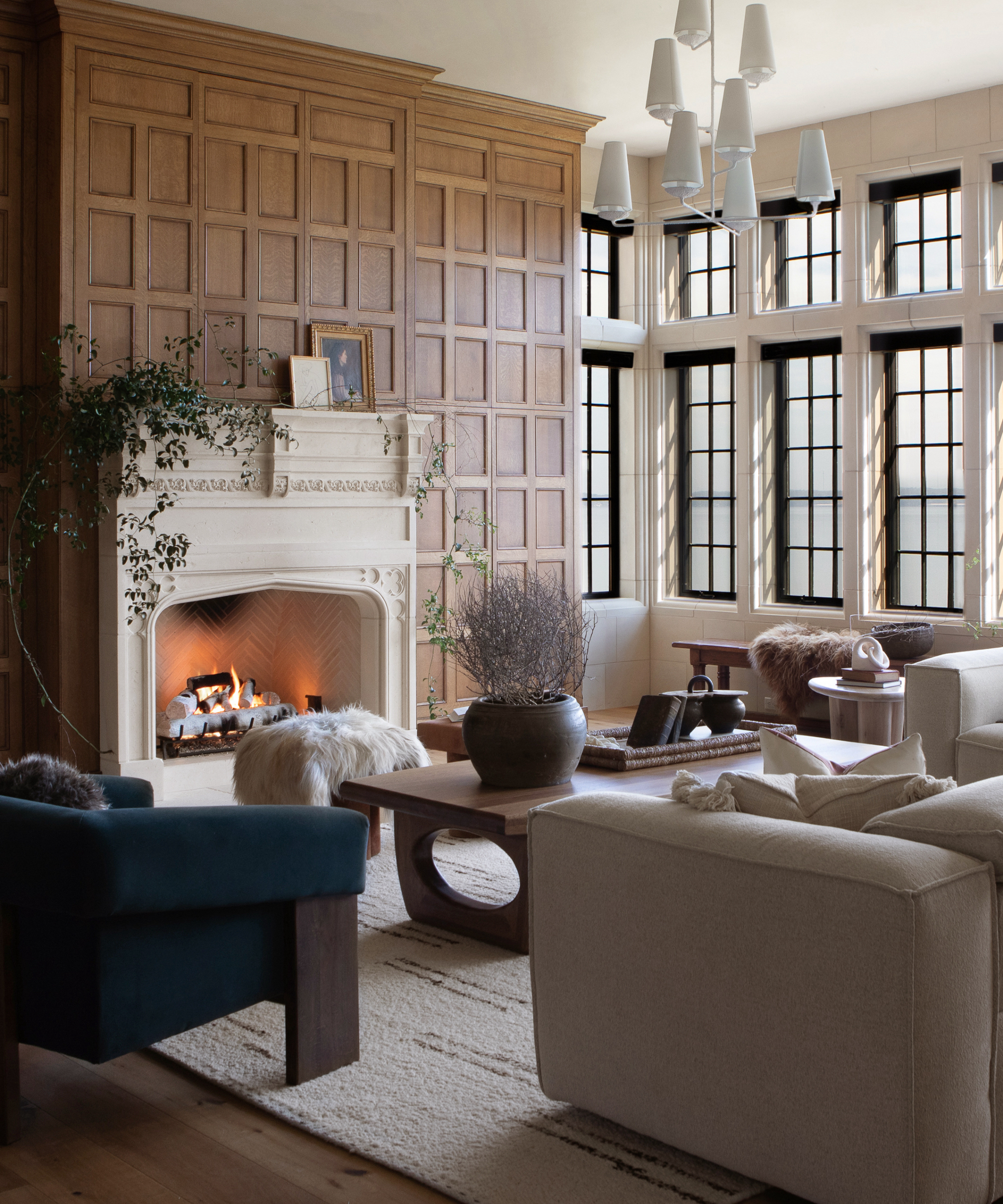
Lighting cannot be underestimated when it comes to enhancing the overall ambiance and functionality of a living room. And layering different light sources is a designer-proof golden rule for versatile and inviting spaces, however big or small.
Use a mix of ambient lighting for general illumination, task lighting (like table lamps or reading lights) to support reading or working and accent lighting to highlight artwork, decorative objects or architectural features for visual interest. And don't rely on overhead lighting alone, especially if you’re trying to create a warm and welcoming space.
Designer Emily Henderson uses a simple formula to nail the layered lighting design mantra, 'Have at least three different light sources at different heights. For example overhead + floor + table or wall sconce + floor + table.'
6. Personalise with pattern and color
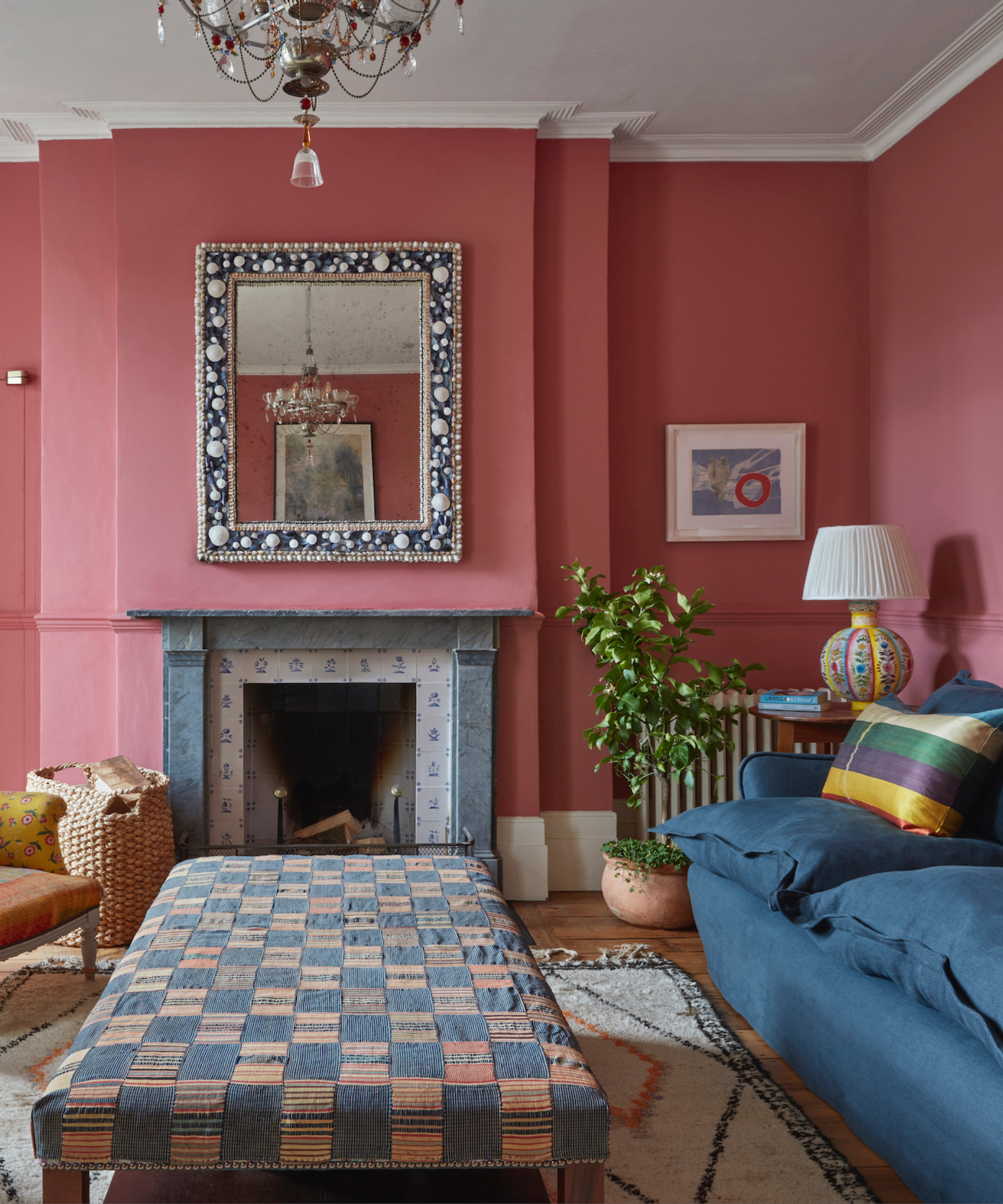
Picking out living room colors, patterns and fabrics is often the first consideration on everyone’s wishlist. But it’s worth spending time to understand what you really want.
'We always recommend trying a wealth of samples before committing to your final choice,' adds Caroline Milns. 'Place larger wallpaper samples alongside painted squares on the wall, woodwork and ceiling. And try these in different parts of the room as there will be naturally lighter and darker areas. Layer fabric samples over chairs or sofas if you are considering reupholstering.'
'When it comes to introducing a mix of patterns, it’s easier to keep the color palette limited to two or three colors and to mix different types of patterns, such as a stripe with a floral to maintain a sense of balance.'
Mary Beth agrees that choosing a color scheme that reflects your style and desired ambiance is key. Limit this to three hues for the main palette and then incorporate a few accent colors. 'For example, if your primary colors are white and light blue, and used mostly for upholstery, we may then use dark blue, green and terracotta tones for the rug, pillow or window treatments.'
There's plenty to consider when planning a living room, it goes beyond just colors and furniture choices. You need to plan in the layout early on, make sure you think about scale, factor in plenty of lighting sources and most importantly that the space works for you and your family.







